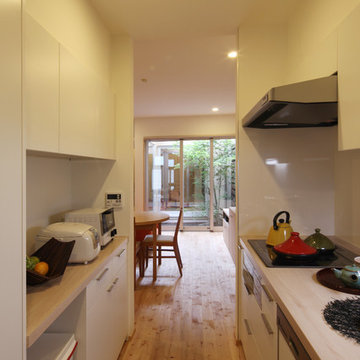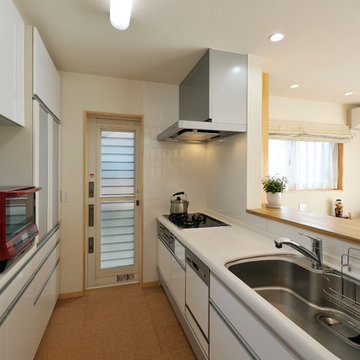Asian Kitchen with White Cabinets Ideas
Refine by:
Budget
Sort by:Popular Today
161 - 180 of 287 photos
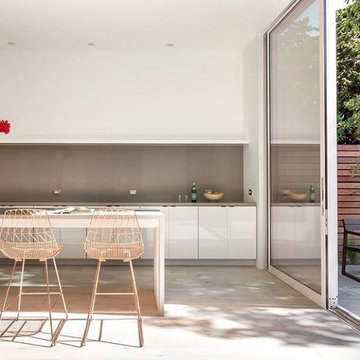
With this Toronto weather, we will pretend to start spring off right with a bright and beautiful kitchen, complete with a beautiful backsplash featuring #Silestone Niebla.
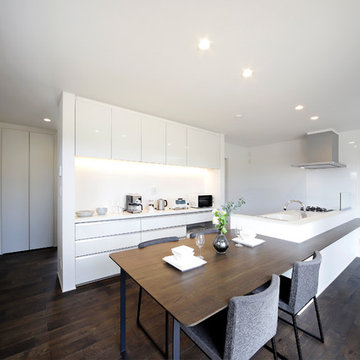
Example of a zen single-wall dark wood floor and brown floor open concept kitchen design in Sapporo with an integrated sink, flat-panel cabinets, white cabinets, a peninsula and brown countertops
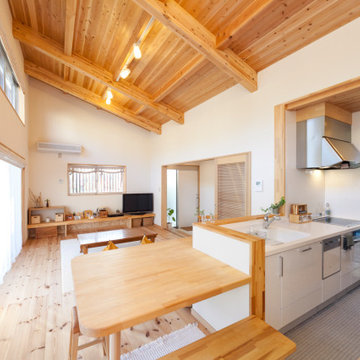
Asian galley light wood floor and beige floor open concept kitchen photo in Other with flat-panel cabinets, white cabinets, stainless steel appliances, a peninsula and white countertops
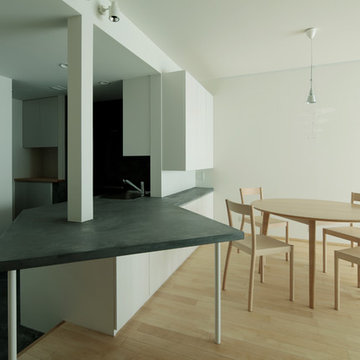
Open concept kitchen - small asian concrete floor and black floor open concept kitchen idea in Other with a drop-in sink, open cabinets, white cabinets, concrete countertops, white backsplash, black appliances, no island and black countertops
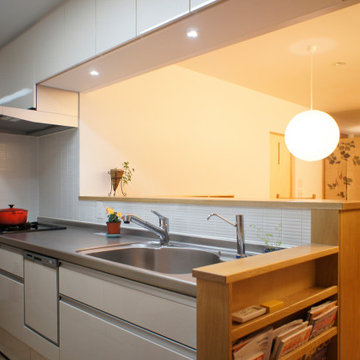
キッチンは西端に設置し、1階全てが見渡せるようにしました。
Example of a mid-sized single-wall light wood floor open concept kitchen design in Kyoto with an integrated sink, white cabinets and stainless steel countertops
Example of a mid-sized single-wall light wood floor open concept kitchen design in Kyoto with an integrated sink, white cabinets and stainless steel countertops
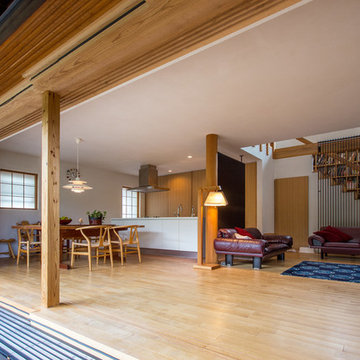
kitchenhouse
Example of an asian single-wall open concept kitchen design in Tokyo with an undermount sink, flat-panel cabinets, white cabinets, white backsplash, stainless steel appliances and an island
Example of an asian single-wall open concept kitchen design in Tokyo with an undermount sink, flat-panel cabinets, white cabinets, white backsplash, stainless steel appliances and an island
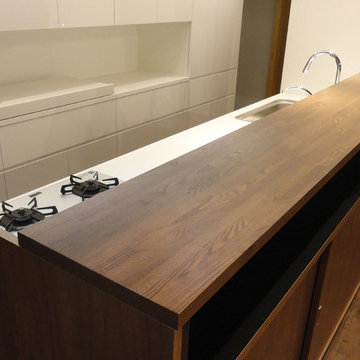
古民家再生住宅にオーダーキッチンを仲間入りさせていただきました。
何十年も家を守ってきた太い柱に合体するように、キッチンカウンターとウォールナットの面材がコラボしています。背面収納は白の鏡面扉で、一転して明るさを演出し、和の空気をモダンにアレンジします。
Kitchen - asian galley kitchen idea in Other with an undermount sink, flat-panel cabinets, white cabinets, solid surface countertops, white backsplash, a peninsula and white countertops
Kitchen - asian galley kitchen idea in Other with an undermount sink, flat-panel cabinets, white cabinets, solid surface countertops, white backsplash, a peninsula and white countertops
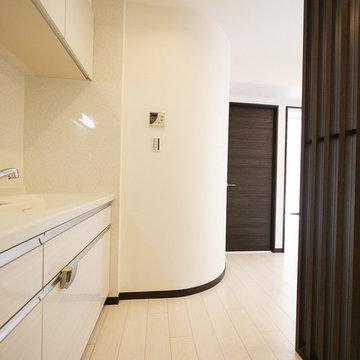
リビングダイニングとキッチンを仕切る間仕切り組子と、円形の壁。
Example of an asian single-wall enclosed kitchen design in Tokyo with white cabinets and white backsplash
Example of an asian single-wall enclosed kitchen design in Tokyo with white cabinets and white backsplash
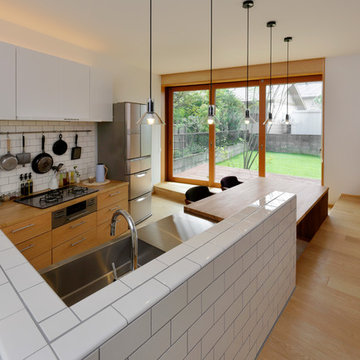
撮影:富野 博則
Example of a galley light wood floor and beige floor open concept kitchen design in Other with an integrated sink, flat-panel cabinets, white cabinets, wood countertops, white backsplash, a peninsula and brown countertops
Example of a galley light wood floor and beige floor open concept kitchen design in Other with an integrated sink, flat-panel cabinets, white cabinets, wood countertops, white backsplash, a peninsula and brown countertops
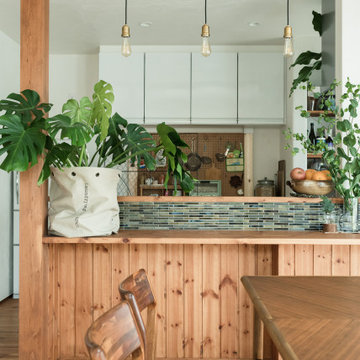
美しいタイルで彩られたキッチンカウンター
Asian galley medium tone wood floor and multicolored floor open concept kitchen photo in Other with white cabinets
Asian galley medium tone wood floor and multicolored floor open concept kitchen photo in Other with white cabinets
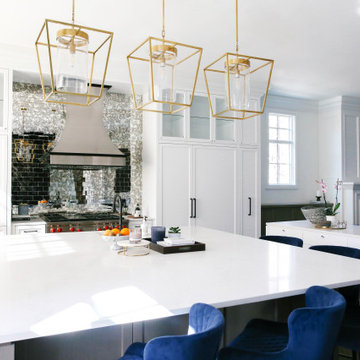
Large l-shaped dark wood floor and brown floor eat-in kitchen photo in Calgary with shaker cabinets, white cabinets, quartzite countertops, metallic backsplash, mirror backsplash, stainless steel appliances, two islands and white countertops
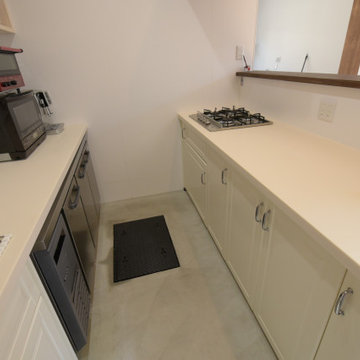
IKEAのキッチンを使用。
Example of an asian concrete floor, gray floor and shiplap ceiling kitchen design in Other with raised-panel cabinets, white cabinets, solid surface countertops, white backsplash and white countertops
Example of an asian concrete floor, gray floor and shiplap ceiling kitchen design in Other with raised-panel cabinets, white cabinets, solid surface countertops, white backsplash and white countertops
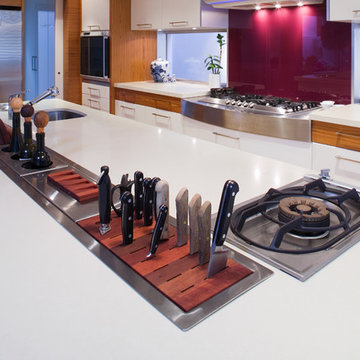
Inspiration for an asian light wood floor open concept kitchen remodel in Perth with an undermount sink, flat-panel cabinets, white cabinets, granite countertops, white backsplash, glass sheet backsplash, stainless steel appliances and an island
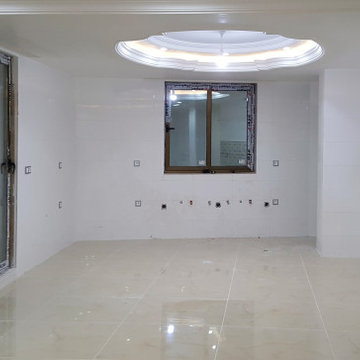
Example of a mid-sized u-shaped ceramic tile, white floor and coffered ceiling kitchen pantry design in Other with a double-bowl sink, raised-panel cabinets, white cabinets, onyx countertops, white backsplash, brick backsplash, white appliances, an island and black countertops
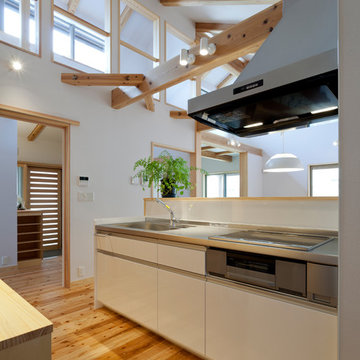
和モダンの平屋
Mid-sized single-wall light wood floor and beige floor open concept kitchen photo in Other with an integrated sink, flat-panel cabinets, white cabinets, stainless steel countertops, white backsplash, glass sheet backsplash, white appliances and beige countertops
Mid-sized single-wall light wood floor and beige floor open concept kitchen photo in Other with an integrated sink, flat-panel cabinets, white cabinets, stainless steel countertops, white backsplash, glass sheet backsplash, white appliances and beige countertops
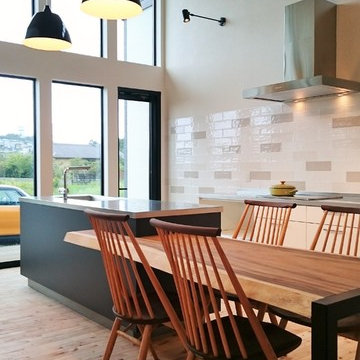
この木なんの木 “モンキーポッド”
Example of a mid-sized asian galley light wood floor open concept kitchen design in Other with an undermount sink, flat-panel cabinets, white cabinets, stainless steel countertops, stainless steel appliances and an island
Example of a mid-sized asian galley light wood floor open concept kitchen design in Other with an undermount sink, flat-panel cabinets, white cabinets, stainless steel countertops, stainless steel appliances and an island
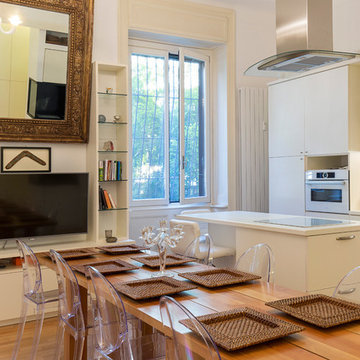
zona living con cucina a vista
Example of a mid-sized single-wall open concept kitchen design in Milan with flat-panel cabinets, white cabinets, white appliances and an island
Example of a mid-sized single-wall open concept kitchen design in Milan with flat-panel cabinets, white cabinets, white appliances and an island
Asian Kitchen with White Cabinets Ideas
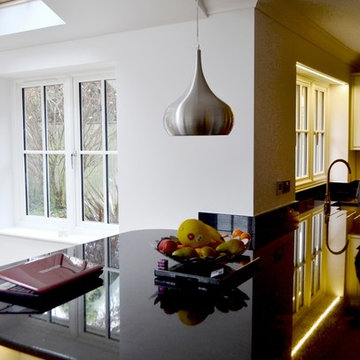
Stephanie Simons
Eat-in kitchen - mid-sized l-shaped eat-in kitchen idea in Surrey with shaker cabinets, white cabinets and an island
Eat-in kitchen - mid-sized l-shaped eat-in kitchen idea in Surrey with shaker cabinets, white cabinets and an island
9






