Asian Kitchen with White Cabinets Ideas
Refine by:
Budget
Sort by:Popular Today
101 - 120 of 288 photos
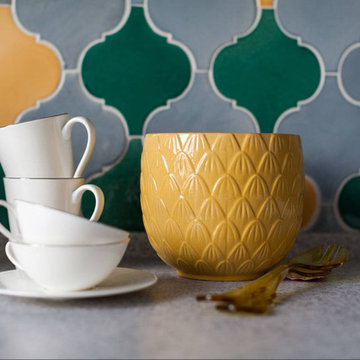
Небольшая, компактная кухня с акцентным керамическим фартуком из плитки ручной работы "Арабеска". Автор проекта использовал микс из глазури разных цветовых оттенков, сделав фартук ярким пятном на кухне. Прекрасный средиземноморский стиль задает ощущение отдыха.
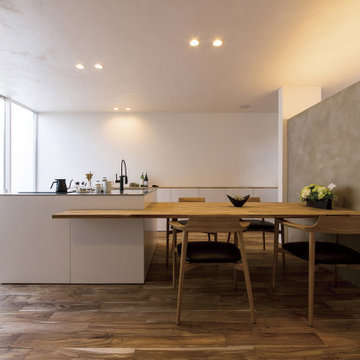
明るい光が差し込み、気持ちよい風が通り抜ける白と木で統一されたキッチンスペース。ダイニングテーブルと一直線に繋がったキッチンは、お料理がそのまま直線の流れで食卓に出すことができて便利です。
Example of a single-wall medium tone wood floor, brown floor and shiplap ceiling eat-in kitchen design in Other with an integrated sink, flat-panel cabinets, white cabinets, stainless steel countertops, black appliances and an island
Example of a single-wall medium tone wood floor, brown floor and shiplap ceiling eat-in kitchen design in Other with an integrated sink, flat-panel cabinets, white cabinets, stainless steel countertops, black appliances and an island
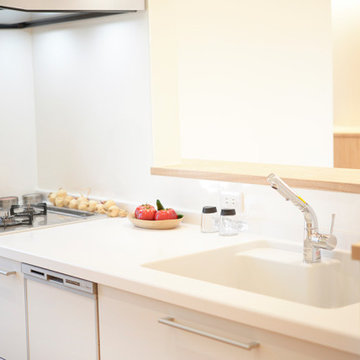
TOTOのミッテをシステムキッチンとして取り入れています。I型対面式なので、料理しながらリビングダイニングそして庭も眺めることができます。
Inspiration for a large zen single-wall medium tone wood floor and beige floor open concept kitchen remodel in Other with an integrated sink, white cabinets, solid surface countertops, white backsplash, no island and white countertops
Inspiration for a large zen single-wall medium tone wood floor and beige floor open concept kitchen remodel in Other with an integrated sink, white cabinets, solid surface countertops, white backsplash, no island and white countertops
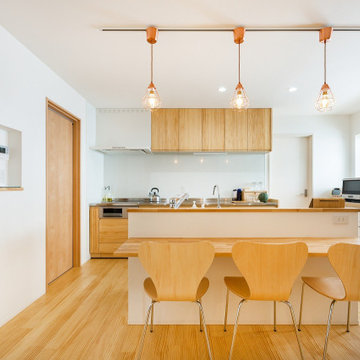
二世帯で共有するスペースは明るく開放的に、子世帯の生活エリアである離れは空間の有効活用に工夫をされています。
Mid-sized zen u-shaped beige floor kitchen photo in Other with flat-panel cabinets, white cabinets, wood countertops, glass sheet backsplash, an island and brown countertops
Mid-sized zen u-shaped beige floor kitchen photo in Other with flat-panel cabinets, white cabinets, wood countertops, glass sheet backsplash, an island and brown countertops
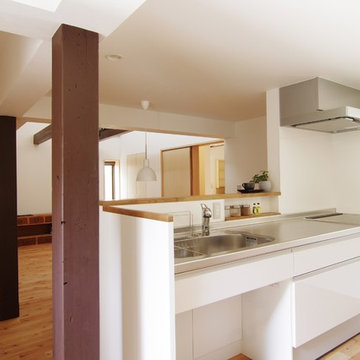
Open concept kitchen - asian single-wall light wood floor open concept kitchen idea in Other with an integrated sink, beaded inset cabinets, white cabinets, solid surface countertops, white backsplash, ceramic backsplash, stainless steel appliances and no island
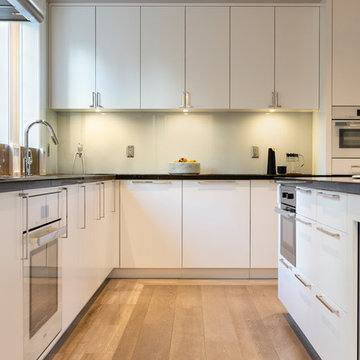
Paul Grdina Photography
Inspiration for a large asian l-shaped light wood floor and brown floor open concept kitchen remodel in Vancouver with a double-bowl sink, flat-panel cabinets, white cabinets, marble countertops, blue backsplash, glass sheet backsplash, white appliances, an island and black countertops
Inspiration for a large asian l-shaped light wood floor and brown floor open concept kitchen remodel in Vancouver with a double-bowl sink, flat-panel cabinets, white cabinets, marble countertops, blue backsplash, glass sheet backsplash, white appliances, an island and black countertops
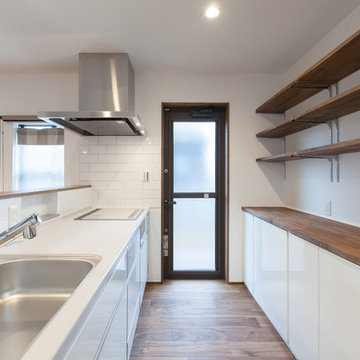
Example of a mid-sized single-wall plywood floor and brown floor open concept kitchen design in Other with an undermount sink, flat-panel cabinets, white cabinets, solid surface countertops, white backsplash, ceramic backsplash, white appliances, a peninsula and brown countertops
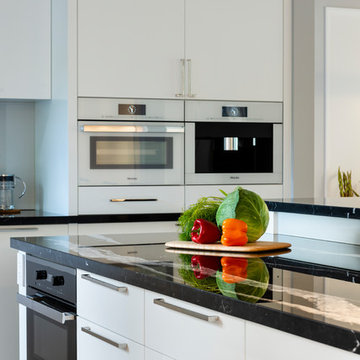
Paul Grdina Photography
Example of a large asian l-shaped light wood floor and brown floor open concept kitchen design in Vancouver with a double-bowl sink, flat-panel cabinets, white cabinets, marble countertops, blue backsplash, glass sheet backsplash, white appliances, an island and black countertops
Example of a large asian l-shaped light wood floor and brown floor open concept kitchen design in Vancouver with a double-bowl sink, flat-panel cabinets, white cabinets, marble countertops, blue backsplash, glass sheet backsplash, white appliances, an island and black countertops
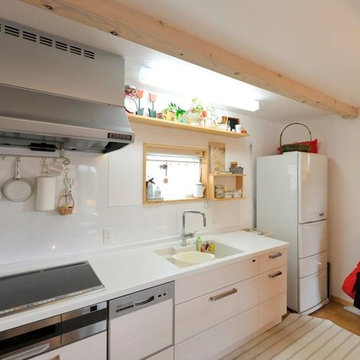
Open concept kitchen - zen single-wall medium tone wood floor and brown floor open concept kitchen idea in Other with an integrated sink, beaded inset cabinets, white cabinets, solid surface countertops, no island and white countertops
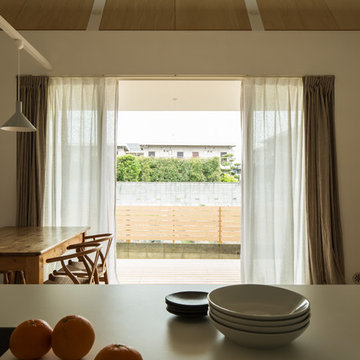
写真:笹倉洋平
Open concept kitchen - single-wall light wood floor open concept kitchen idea in Other with an undermount sink, white cabinets, copper countertops, white backsplash, white appliances and an island
Open concept kitchen - single-wall light wood floor open concept kitchen idea in Other with an undermount sink, white cabinets, copper countertops, white backsplash, white appliances and an island
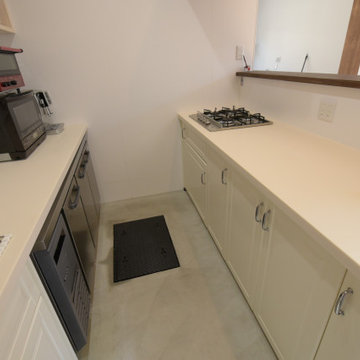
IKEAのキッチンを使用。
Example of an asian concrete floor, gray floor and shiplap ceiling kitchen design in Other with raised-panel cabinets, white cabinets, solid surface countertops, white backsplash and white countertops
Example of an asian concrete floor, gray floor and shiplap ceiling kitchen design in Other with raised-panel cabinets, white cabinets, solid surface countertops, white backsplash and white countertops
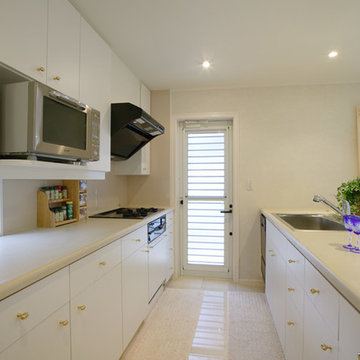
Zen galley eat-in kitchen photo in Yokohama with a drop-in sink, flat-panel cabinets, white cabinets, laminate countertops, white backsplash, ceramic backsplash and black appliances
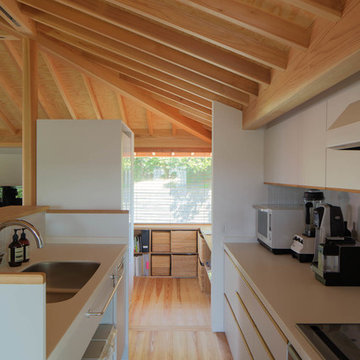
photo by Kenichi Suzuki
Open concept kitchen - mid-sized galley light wood floor and beige floor open concept kitchen idea in Yokohama with an undermount sink, flat-panel cabinets, white cabinets, solid surface countertops, white backsplash, mosaic tile backsplash, white appliances and an island
Open concept kitchen - mid-sized galley light wood floor and beige floor open concept kitchen idea in Yokohama with an undermount sink, flat-panel cabinets, white cabinets, solid surface countertops, white backsplash, mosaic tile backsplash, white appliances and an island
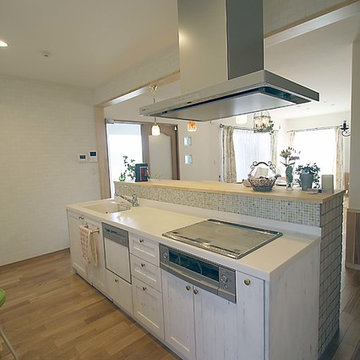
Mid-sized single-wall medium tone wood floor open concept kitchen photo in Other with an integrated sink, shaker cabinets, white cabinets, green backsplash, mosaic tile backsplash, stainless steel appliances and an island

Open concept kitchen - large zen l-shaped limestone floor and gray floor open concept kitchen idea in Munich with an integrated sink, raised-panel cabinets, white cabinets, wood countertops, gray backsplash, porcelain backsplash, stainless steel appliances, no island and brown countertops
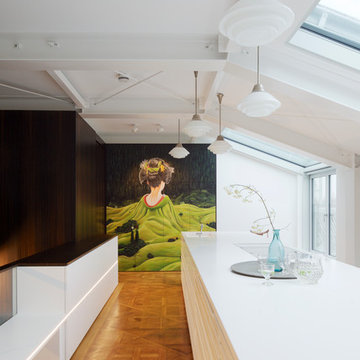
Der monolithische Küchenblock bildet das Zentrum der lichtdurchfluteten Küche. In die Massanfertigung aus weißem Mineralwerkstoff ist sogar eine Sitzbank integriert, die sich bei Bedarf optisch nahtlos in den Block einfügt. Das historische Parkett strahlt mit seinem honigfarbenen Glanz Wärme und Behaglichkeit aus und lädt dazu ein auf den Stufen rund um die Küche ganz zwanglos Platz zu nehmen.
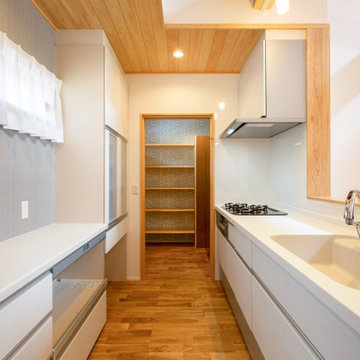
カウンターを設けることで手元が隠れるようになっています。キッチンの奥にはシューズクロークに繋がる扉があります。
Example of an asian kitchen design in Other with white cabinets
Example of an asian kitchen design in Other with white cabinets
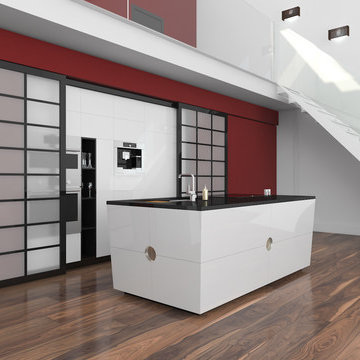
Himitsu Bako kitchen Island, multiple upgrades and configurations available.
Complementary Sliding screens: High gloss black etched glass inserts hardwood construction 2x 96”x 72 with concealed sliding hardware.
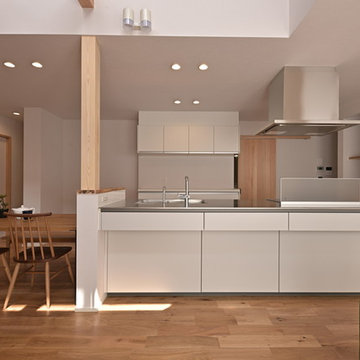
Inspiration for a zen single-wall medium tone wood floor and brown floor open concept kitchen remodel in Other with an integrated sink, flat-panel cabinets, white cabinets, stainless steel countertops, an island, white backsplash and white countertops
Asian Kitchen with White Cabinets Ideas
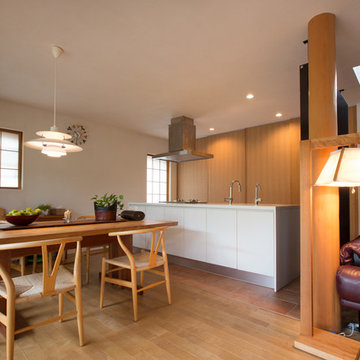
kitchenhouse
Example of a zen single-wall open concept kitchen design in Tokyo with an undermount sink, flat-panel cabinets, white cabinets, white backsplash, stainless steel appliances and an island
Example of a zen single-wall open concept kitchen design in Tokyo with an undermount sink, flat-panel cabinets, white cabinets, white backsplash, stainless steel appliances and an island
6





