Asian Kitchen with White Cabinets Ideas
Sort by:Popular Today
121 - 140 of 288 photos
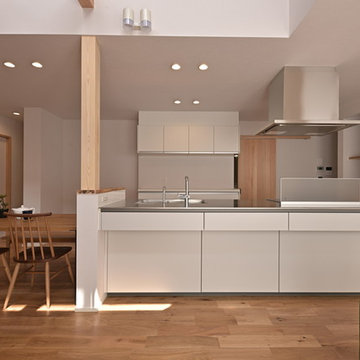
Inspiration for a zen single-wall medium tone wood floor and brown floor open concept kitchen remodel in Other with an integrated sink, flat-panel cabinets, white cabinets, stainless steel countertops, an island, white backsplash and white countertops
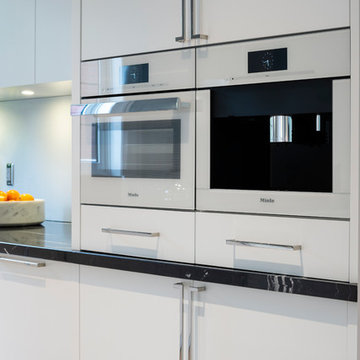
Paul Grdina Photography
Inspiration for a large l-shaped light wood floor and brown floor open concept kitchen remodel in Vancouver with a double-bowl sink, flat-panel cabinets, white cabinets, marble countertops, blue backsplash, glass sheet backsplash, white appliances, an island and black countertops
Inspiration for a large l-shaped light wood floor and brown floor open concept kitchen remodel in Vancouver with a double-bowl sink, flat-panel cabinets, white cabinets, marble countertops, blue backsplash, glass sheet backsplash, white appliances, an island and black countertops
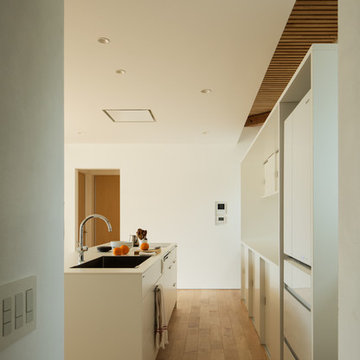
写真:笹倉洋平
Zen single-wall light wood floor open concept kitchen photo in Other with an undermount sink, white cabinets, copper countertops, white backsplash, white appliances and an island
Zen single-wall light wood floor open concept kitchen photo in Other with an undermount sink, white cabinets, copper countertops, white backsplash, white appliances and an island
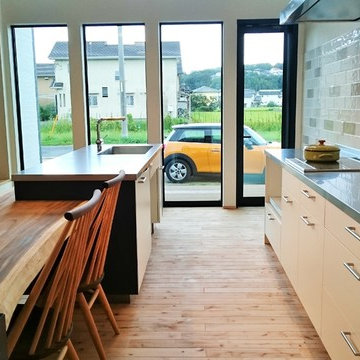
この木なんの木 “モンキーポッド”
Mid-sized zen galley light wood floor open concept kitchen photo in Other with an undermount sink, flat-panel cabinets, white cabinets, stainless steel countertops, stainless steel appliances and an island
Mid-sized zen galley light wood floor open concept kitchen photo in Other with an undermount sink, flat-panel cabinets, white cabinets, stainless steel countertops, stainless steel appliances and an island
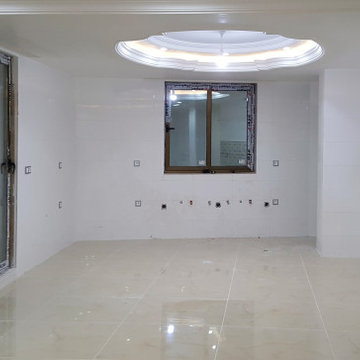
Example of a mid-sized u-shaped ceramic tile, white floor and coffered ceiling kitchen pantry design in Other with a double-bowl sink, raised-panel cabinets, white cabinets, onyx countertops, white backsplash, brick backsplash, white appliances, an island and black countertops
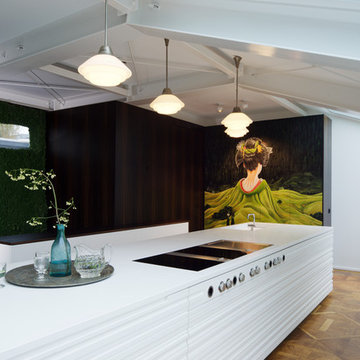
Der monolithische Küchenblock bildet das Zentrum der lichtdurchfluteten Küche. In die Massanfertigung aus weißem Mineralwerkstoff ist sogar eine Sitzbank integriert, die sich bei Bedarf optisch nahtlos in den Block einfügt. Das historische Parkett strahlt mit seinem honigfarbenen Glanz Wärme und Behaglichkeit aus und lädt dazu ein auf den Stufen rund um die Küche ganz zwanglos Platz zu nehmen.
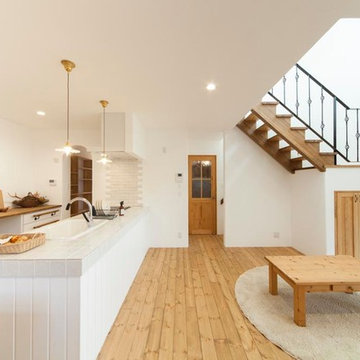
フレンチナチュラル
Example of an asian light wood floor kitchen design in Other with white cabinets and an island
Example of an asian light wood floor kitchen design in Other with white cabinets and an island
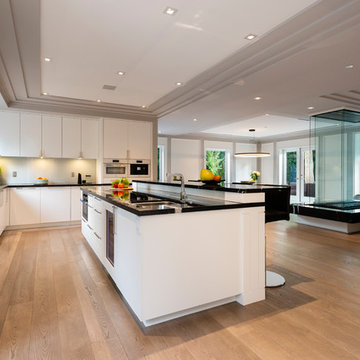
Paul Grdina Photography
Open concept kitchen - large asian l-shaped light wood floor and brown floor open concept kitchen idea in Vancouver with a double-bowl sink, flat-panel cabinets, white cabinets, marble countertops, blue backsplash, glass sheet backsplash, white appliances, an island and black countertops
Open concept kitchen - large asian l-shaped light wood floor and brown floor open concept kitchen idea in Vancouver with a double-bowl sink, flat-panel cabinets, white cabinets, marble countertops, blue backsplash, glass sheet backsplash, white appliances, an island and black countertops
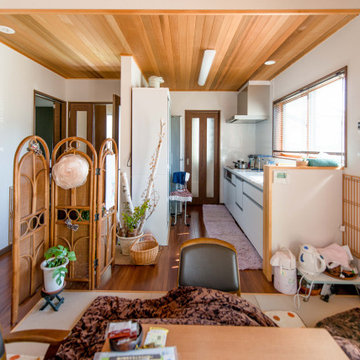
Open concept kitchen - small single-wall medium tone wood floor open concept kitchen idea in Other with an undermount sink, white cabinets, solid surface countertops, white backsplash, stainless steel appliances and white countertops

Example of a small zen single-wall white floor and porcelain tile eat-in kitchen design in Other with an integrated sink, white cabinets, stainless steel countertops, white backsplash, a peninsula and gray countertops
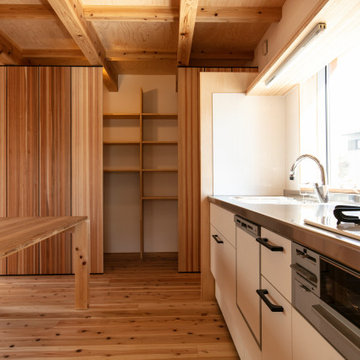
Small asian single-wall medium tone wood floor open concept kitchen photo in Other with an integrated sink, flat-panel cabinets, white cabinets, stainless steel countertops, white backsplash, stainless steel appliances and no island
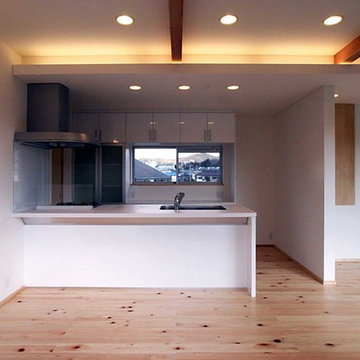
調理しやすい対面キッチン。背面収納もキッチンと同素材で造り付けました。
Photo:hiroshi nakazawa
Example of a small zen galley light wood floor open concept kitchen design in Other with an undermount sink, flat-panel cabinets, white cabinets, solid surface countertops, white backsplash, stainless steel appliances, a peninsula and white countertops
Example of a small zen galley light wood floor open concept kitchen design in Other with an undermount sink, flat-panel cabinets, white cabinets, solid surface countertops, white backsplash, stainless steel appliances, a peninsula and white countertops
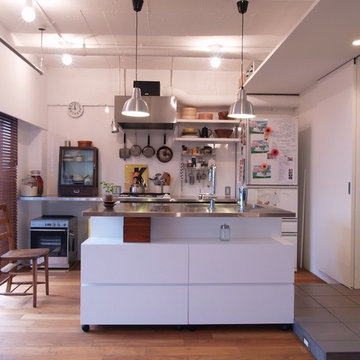
「かもめ食堂」を参考にしたキッチン。ステンレスの収納テーブルは可動式
Mid-sized asian single-wall medium tone wood floor open concept kitchen photo in Tokyo with an integrated sink, flat-panel cabinets, white cabinets, stainless steel countertops, white backsplash, stainless steel appliances and an island
Mid-sized asian single-wall medium tone wood floor open concept kitchen photo in Tokyo with an integrated sink, flat-panel cabinets, white cabinets, stainless steel countertops, white backsplash, stainless steel appliances and an island
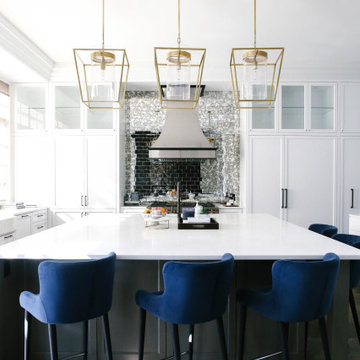
Large asian l-shaped dark wood floor and brown floor eat-in kitchen photo in Calgary with shaker cabinets, white cabinets, quartzite countertops, metallic backsplash, mirror backsplash, stainless steel appliances, two islands and white countertops

対面キッチンと壁収納ユニットです。勝手口から出入りが出来ます。
Example of a large zen single-wall plywood floor and beige floor enclosed kitchen design in Other with white cabinets, solid surface countertops, white backsplash, paneled appliances and white countertops
Example of a large zen single-wall plywood floor and beige floor enclosed kitchen design in Other with white cabinets, solid surface countertops, white backsplash, paneled appliances and white countertops
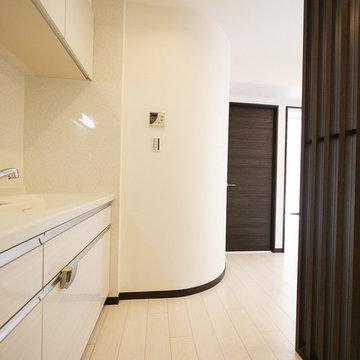
リビングダイニングとキッチンを仕切る間仕切り組子と、円形の壁。
Example of an asian single-wall enclosed kitchen design in Tokyo with white cabinets and white backsplash
Example of an asian single-wall enclosed kitchen design in Tokyo with white cabinets and white backsplash
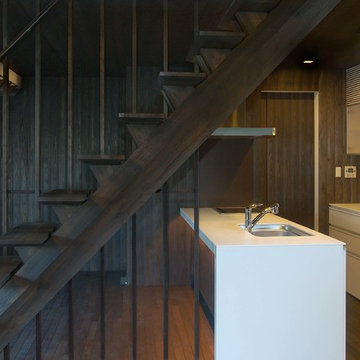
Oto Seiler
Example of an asian single-wall eat-in kitchen design in Cornwall with a drop-in sink, flat-panel cabinets, white cabinets, granite countertops, white backsplash and stainless steel appliances
Example of an asian single-wall eat-in kitchen design in Cornwall with a drop-in sink, flat-panel cabinets, white cabinets, granite countertops, white backsplash and stainless steel appliances

キッチン左右に大容量のパントリー(食品庫)とお料理家電も収納可能なクローゼットに床下収納庫で豊富な収納空間を確保しました。
Asian single-wall beige floor open concept kitchen photo in Other with open cabinets, white cabinets, white backsplash and white countertops
Asian single-wall beige floor open concept kitchen photo in Other with open cabinets, white cabinets, white backsplash and white countertops
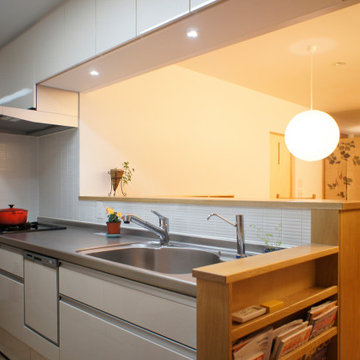
キッチンは西端に設置し、1階全てが見渡せるようにしました。
Example of a mid-sized single-wall light wood floor open concept kitchen design in Kyoto with an integrated sink, white cabinets and stainless steel countertops
Example of a mid-sized single-wall light wood floor open concept kitchen design in Kyoto with an integrated sink, white cabinets and stainless steel countertops
Asian Kitchen with White Cabinets Ideas
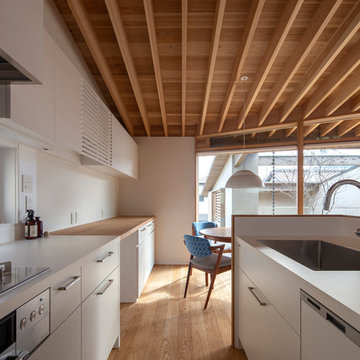
Inspiration for a galley light wood floor open concept kitchen remodel in Other with white cabinets, white backsplash, an island and white countertops
7





