Asian Kitchen with White Cabinets Ideas
Refine by:
Budget
Sort by:Popular Today
81 - 100 of 288 photos
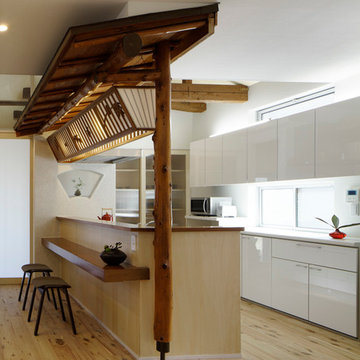
photo by Nacasa & Partners Inc.
Mid-sized galley light wood floor open concept kitchen photo in Tokyo with flat-panel cabinets, white cabinets and a peninsula
Mid-sized galley light wood floor open concept kitchen photo in Tokyo with flat-panel cabinets, white cabinets and a peninsula
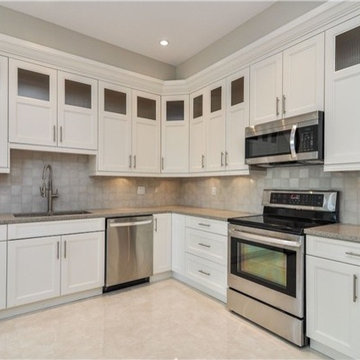
Mid-sized zen l-shaped porcelain tile open concept kitchen photo in Vancouver with an undermount sink, shaker cabinets, white cabinets, wood countertops, multicolored backsplash, ceramic backsplash, stainless steel appliances and no island
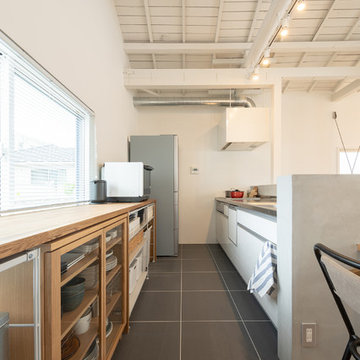
無印良品の収納がぴったり納まる高さに設定したキッチン背面のカウンター。
システムキッチンは既存を移設して再利用し、レンジフードのみ空間の印象を損なわないよう、インターネットで購入した。
Example of a zen single-wall gray floor open concept kitchen design in Other with flat-panel cabinets, white cabinets, stainless steel countertops and a peninsula
Example of a zen single-wall gray floor open concept kitchen design in Other with flat-panel cabinets, white cabinets, stainless steel countertops and a peninsula

Kitchen pantry - mid-sized zen kitchen pantry idea in Hyderabad with white cabinets
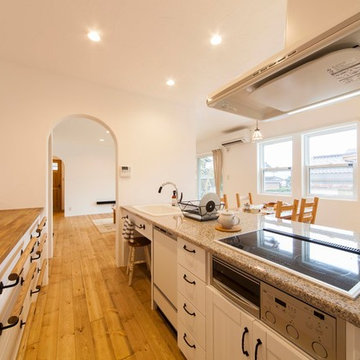
無添加住宅
Open concept kitchen - galley medium tone wood floor and brown floor open concept kitchen idea in Other with a drop-in sink, flat-panel cabinets, white cabinets, granite countertops and a peninsula
Open concept kitchen - galley medium tone wood floor and brown floor open concept kitchen idea in Other with a drop-in sink, flat-panel cabinets, white cabinets, granite countertops and a peninsula

Example of a single-wall medium tone wood floor and brown floor eat-in kitchen design in Tokyo Suburbs with an undermount sink, flat-panel cabinets, white cabinets, white backsplash, stainless steel appliances and white countertops
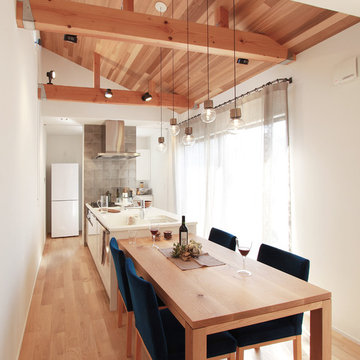
子供たちが巣立ち、ふたりで新たな暮らしを楽しむ
Eat-in kitchen - plywood floor eat-in kitchen idea in Other with white cabinets and a peninsula
Eat-in kitchen - plywood floor eat-in kitchen idea in Other with white cabinets and a peninsula
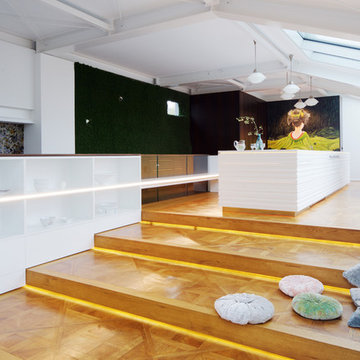
Der monolithische Küchenblock bildet das Zentrum der lichtdurchfluteten Küche. In die Massanfertigung aus weißem Mineralwerkstoff ist sogar eine Sitzbank integriert, die sich bei Bedarf optisch nahtlos in den Block einfügt. Das historische Parkett strahlt mit seinem honigfarbenen Glanz Wärme und Behaglichkeit aus und lädt dazu ein auf den Stufen rund um die Küche ganz zwanglos Platz zu nehmen.
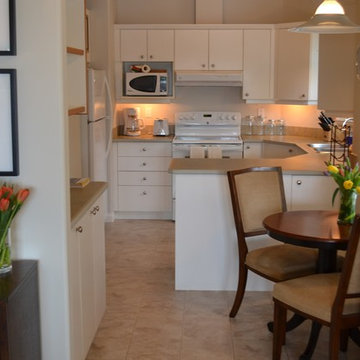
Inspiration for a small zen u-shaped enclosed kitchen remodel in Vancouver with flat-panel cabinets, white cabinets and laminate countertops
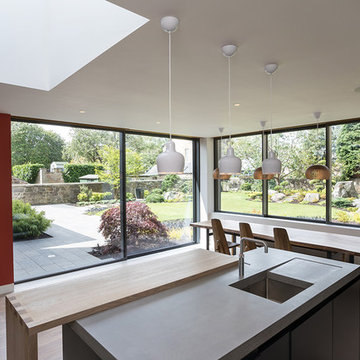
A pair of world travelers with a deep love of Japan asked JMMDS to design a Japanese-inspired landscape that would complement the contemporary renovation of their home in Edinburgh, Scotland. JMMDS created a plan that included a handsome cut-stone patio, meandering stepping stone paths, sweeping bed lines, stony mounds, a grassy pool of space, and swaths of elegant plantings.
JMMDS was on site during the installation to craft the mounds and place the plants and stones. Julie Moir Messervy set out the ancient pieces of gneiss from Scotland’s Isle of Lewis.
With the planting design, JMMDS sought to evoke the feeling of a traditional Japanese garden using locally suitable plants. The designers and clients visited nurseries in search of distinctive plant specimens, including cloud-pruned hollies, craggy pines, Japanese maples of varied color and habit, and a particularly notable Japanese snowbell tree. Beneath these, they laid drifts of sedges, hellebores, European gingers, ferns, and Solomon’s Seal. Evergreen azaleas, juniper, rhododendrons, and hebe were clustered around the lawn. JMMDS placed bamboos within root-controlled patio beds and planted mondo grass, sedums, and mosses among the stepping stones.
Project designers: Julie Moir Messervy, Principal; Erica Bowman, Senior Landscape Architect
Collaborators: Helen Lucas Architects, Steven Ogilvie (garden installers)
Photography: Angus Bremner
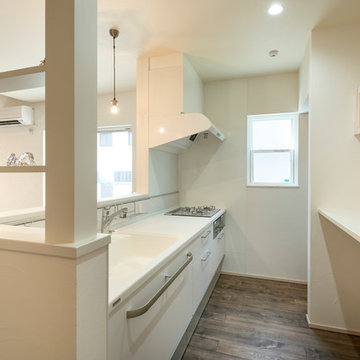
Example of an asian single-wall medium tone wood floor and brown floor open concept kitchen design in Nagoya with an integrated sink, flat-panel cabinets, white cabinets, white backsplash and an island
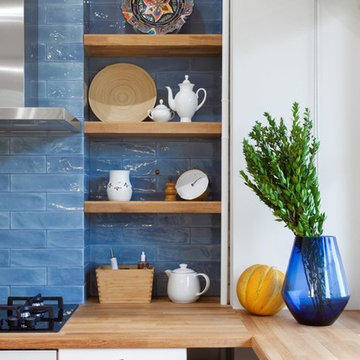
Example of a mid-sized l-shaped ceramic tile and multicolored floor eat-in kitchen design in Moscow with a single-bowl sink, flat-panel cabinets, white cabinets, wood countertops, blue backsplash, ceramic backsplash, white appliances, no island and brown countertops
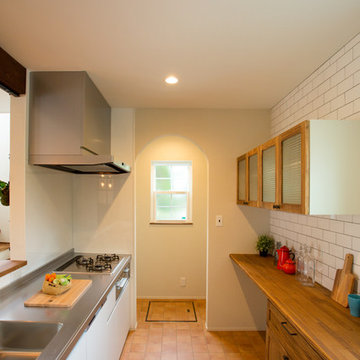
Inspiration for a zen single-wall terra-cotta tile and orange floor kitchen remodel in Other with a single-bowl sink, flat-panel cabinets, white cabinets, stainless steel countertops, white backsplash, a peninsula and brown countertops
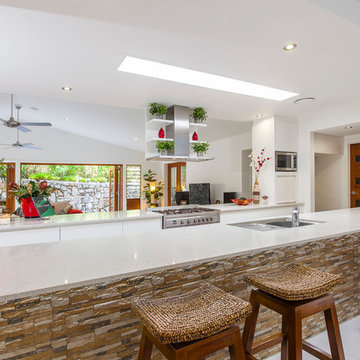
Example of an asian galley open concept kitchen design in Sunshine Coast with a double-bowl sink, flat-panel cabinets, white cabinets, stainless steel appliances and a peninsula
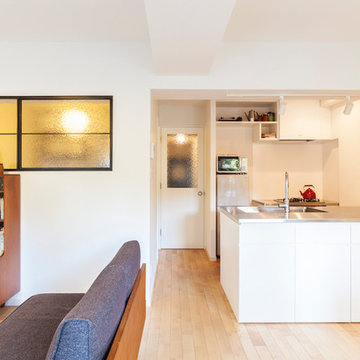
キッチンはII型にして総面積を少し増やした
Open concept kitchen - small galley light wood floor and brown floor open concept kitchen idea in Tokyo with an integrated sink, flat-panel cabinets, white cabinets, stainless steel countertops and a peninsula
Open concept kitchen - small galley light wood floor and brown floor open concept kitchen idea in Tokyo with an integrated sink, flat-panel cabinets, white cabinets, stainless steel countertops and a peninsula
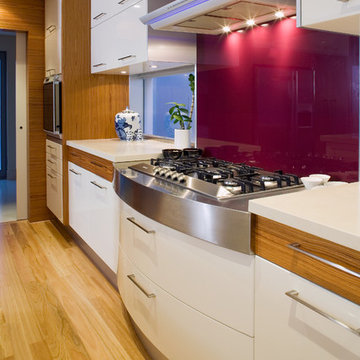
Open concept kitchen - light wood floor open concept kitchen idea in Perth with an undermount sink, flat-panel cabinets, white cabinets, granite countertops, white backsplash, glass sheet backsplash, stainless steel appliances and an island
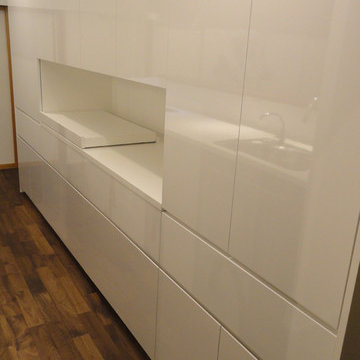
古民家再生住宅にオーダーキッチンを仲間入りさせていただきました。
背面収納は白の鏡面扉で、家電収納スペースも充実し、コンセント類もキャビネット内に配置したことによって、古民家の雰囲気を壊さずに機能的なオーダーキッチンが出来上がりました。
Kitchen - galley kitchen idea in Other with an undermount sink, flat-panel cabinets, white cabinets, solid surface countertops, white backsplash, a peninsula and white countertops
Kitchen - galley kitchen idea in Other with an undermount sink, flat-panel cabinets, white cabinets, solid surface countertops, white backsplash, a peninsula and white countertops
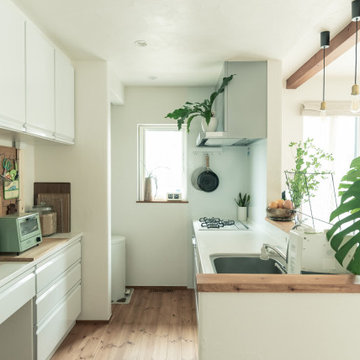
明るくて清潔感のあるキッチン
Example of a zen galley medium tone wood floor and multicolored floor open concept kitchen design in Other with white cabinets
Example of a zen galley medium tone wood floor and multicolored floor open concept kitchen design in Other with white cabinets
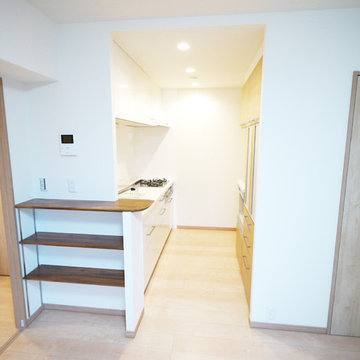
清潔感あるナチュラルホワイトのキッチンの向かい側には、備え付けのウッディー調のカップボードがあります。
キッチン脇には、間仕切り壁の一部分を切り抜いて造作したカウンターを設置。
料理をしながらでもリビングに目が行き届くよう、間仕切り壁を少し削っています。
Open concept kitchen - single-wall light wood floor open concept kitchen idea in Tokyo with white backsplash, white cabinets and an island
Open concept kitchen - single-wall light wood floor open concept kitchen idea in Tokyo with white backsplash, white cabinets and an island
Asian Kitchen with White Cabinets Ideas
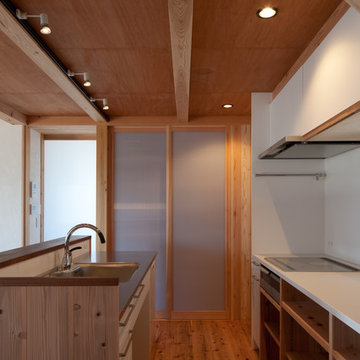
ピアノサロンのある家
Inspiration for an asian galley open concept kitchen remodel in Other with flat-panel cabinets, white cabinets, solid surface countertops, white backsplash, stainless steel appliances and an island
Inspiration for an asian galley open concept kitchen remodel in Other with flat-panel cabinets, white cabinets, solid surface countertops, white backsplash, stainless steel appliances and an island
5





