Asian Kitchen with White Cabinets Ideas
Refine by:
Budget
Sort by:Popular Today
141 - 160 of 288 photos
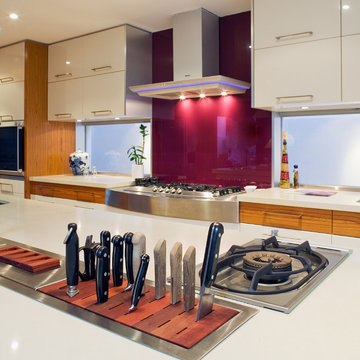
Inspiration for a zen light wood floor open concept kitchen remodel in Perth with an undermount sink, flat-panel cabinets, white cabinets, granite countertops, white backsplash, glass sheet backsplash, stainless steel appliances and an island
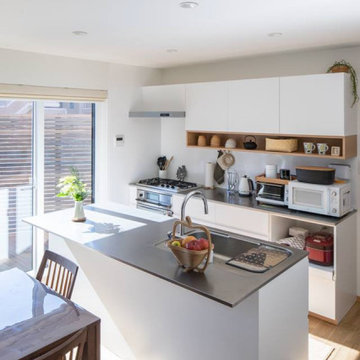
オーダーメイドのキッチン
Example of a mid-sized zen galley medium tone wood floor and brown floor open concept kitchen design in Other with an undermount sink, flat-panel cabinets, white cabinets, stainless steel countertops, white backsplash, glass sheet backsplash, stainless steel appliances, an island and gray countertops
Example of a mid-sized zen galley medium tone wood floor and brown floor open concept kitchen design in Other with an undermount sink, flat-panel cabinets, white cabinets, stainless steel countertops, white backsplash, glass sheet backsplash, stainless steel appliances, an island and gray countertops
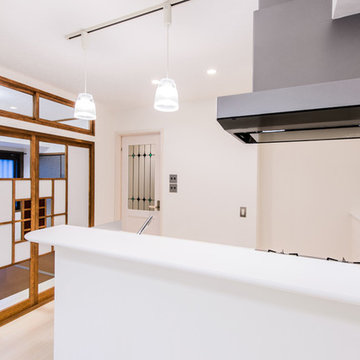
アールデコ調のステンドグラスに創作建具(間仕切り東障子)が品よく個性的。
Single-wall open concept kitchen photo in Tokyo with white cabinets and a peninsula
Single-wall open concept kitchen photo in Tokyo with white cabinets and a peninsula
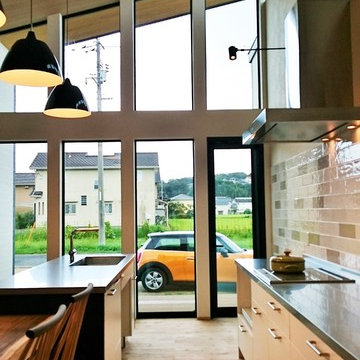
この木なんの木 “モンキーポッド”
Example of a mid-sized zen galley light wood floor open concept kitchen design in Other with an undermount sink, flat-panel cabinets, white cabinets, stainless steel countertops, stainless steel appliances and an island
Example of a mid-sized zen galley light wood floor open concept kitchen design in Other with an undermount sink, flat-panel cabinets, white cabinets, stainless steel countertops, stainless steel appliances and an island
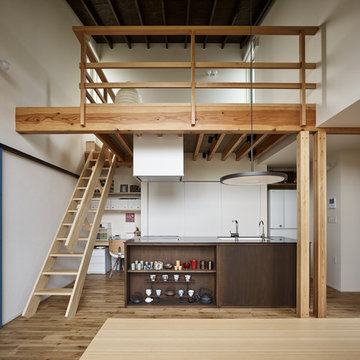
Asian galley medium tone wood floor and brown floor open concept kitchen photo in Other with an undermount sink, flat-panel cabinets, white cabinets, white backsplash, an island and gray countertops
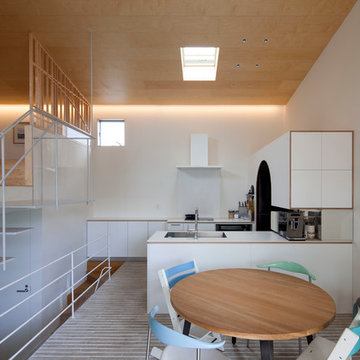
Eat-in kitchen - zen galley black floor eat-in kitchen idea in Yokohama with an undermount sink, flat-panel cabinets, white cabinets, white backsplash, stainless steel appliances, a peninsula and white countertops
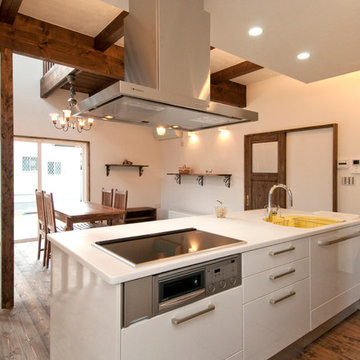
Open concept kitchen - zen medium tone wood floor and brown floor open concept kitchen idea in Other with an integrated sink, flat-panel cabinets, white cabinets and an island

軽井沢 上ノ原の家|菊池ひろ建築設計室
撮影 辻岡利之
Example of a mid-sized zen single-wall light wood floor and beige floor open concept kitchen design in Other with flat-panel cabinets, white cabinets, an undermount sink, white backsplash, black appliances, a peninsula and white countertops
Example of a mid-sized zen single-wall light wood floor and beige floor open concept kitchen design in Other with flat-panel cabinets, white cabinets, an undermount sink, white backsplash, black appliances, a peninsula and white countertops
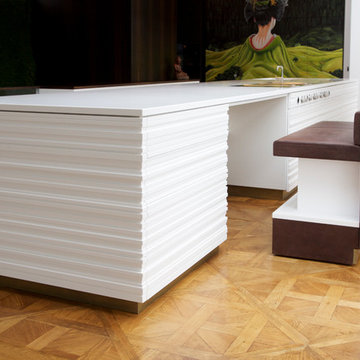
Der monolithische Küchenblock bildet das Zentrum der lichtdurchfluteten Küche. In die Massanfertigung aus weißem Mineralwerkstoff ist sogar eine Sitzbank integriert, die sich bei Bedarf optisch nahtlos in den Block einfügt. Das historische Parkett strahlt mit seinem honigfarbenen Glanz Wärme und Behaglichkeit aus und lädt dazu ein auf den Stufen rund um die Küche ganz zwanglos Platz zu nehmen.
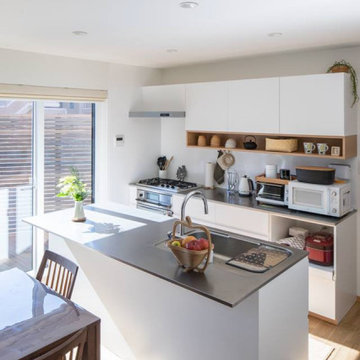
Mid-sized zen galley medium tone wood floor and brown floor open concept kitchen photo in Other with an undermount sink, flat-panel cabinets, white cabinets, stainless steel countertops, white backsplash, wood backsplash, black appliances, an island and gray countertops
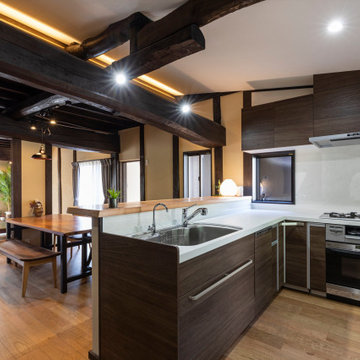
Open concept kitchen - large l-shaped medium tone wood floor and brown floor open concept kitchen idea in Other with a single-bowl sink, white cabinets, solid surface countertops, white backsplash, an island and white countertops
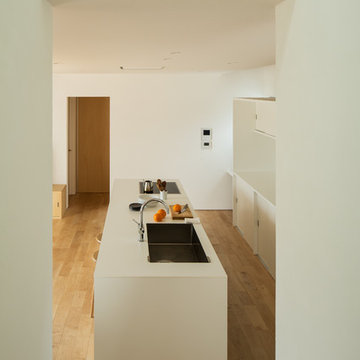
写真:笹倉洋平
Asian single-wall light wood floor open concept kitchen photo in Other with an undermount sink, white cabinets, copper countertops, white backsplash, white appliances and an island
Asian single-wall light wood floor open concept kitchen photo in Other with an undermount sink, white cabinets, copper countertops, white backsplash, white appliances and an island
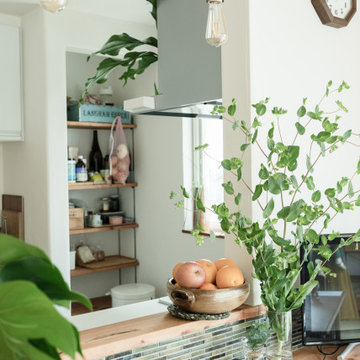
可動棚の使いやすいパントリー
Inspiration for a galley medium tone wood floor and multicolored floor open concept kitchen remodel in Other with white cabinets
Inspiration for a galley medium tone wood floor and multicolored floor open concept kitchen remodel in Other with white cabinets
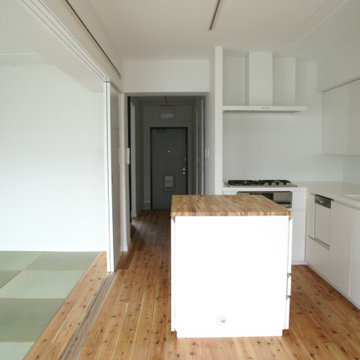
Open concept kitchen - small l-shaped medium tone wood floor and brown floor open concept kitchen idea in Tokyo with an undermount sink, white cabinets, solid surface countertops, white backsplash, no island and white countertops
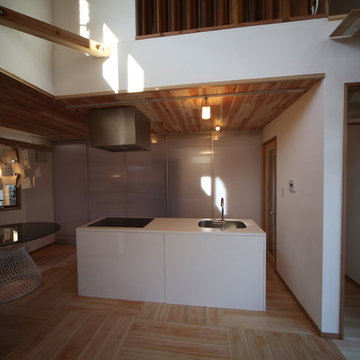
コンパクトな白いキッチン。
左手の丸いテーブルがダイニングコーナー。
Open concept kitchen - small asian single-wall light wood floor and beige floor open concept kitchen idea in Other with an undermount sink, beaded inset cabinets, white cabinets, solid surface countertops, white backsplash, black appliances, an island and white countertops
Open concept kitchen - small asian single-wall light wood floor and beige floor open concept kitchen idea in Other with an undermount sink, beaded inset cabinets, white cabinets, solid surface countertops, white backsplash, black appliances, an island and white countertops

Example of a small zen single-wall white floor and porcelain tile eat-in kitchen design in Other with an integrated sink, white cabinets, stainless steel countertops, white backsplash, a peninsula and gray countertops
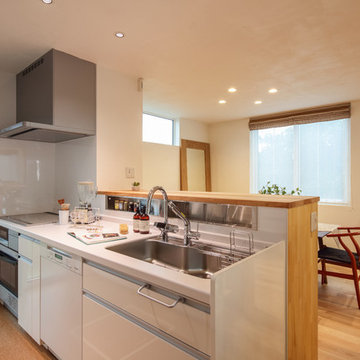
丘の上に佇む吹抜け空間のある家
Mid-sized single-wall cork floor and orange floor eat-in kitchen photo in Other with white cabinets, solid surface countertops, white backsplash, stainless steel appliances and white countertops
Mid-sized single-wall cork floor and orange floor eat-in kitchen photo in Other with white cabinets, solid surface countertops, white backsplash, stainless steel appliances and white countertops
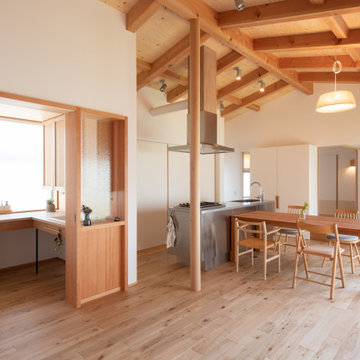
Open concept kitchen - zen l-shaped light wood floor, beige floor, exposed beam, vaulted ceiling and wood ceiling open concept kitchen idea in Nagoya with an undermount sink, flat-panel cabinets, white cabinets, stainless steel countertops, an island and gray countertops
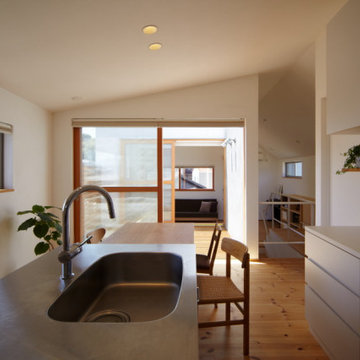
Eat-in kitchen - small asian single-wall medium tone wood floor and beige floor eat-in kitchen idea in Other with an undermount sink, flat-panel cabinets, white cabinets, stainless steel countertops, white backsplash, porcelain backsplash, white appliances, an island and gray countertops
Asian Kitchen with White Cabinets Ideas
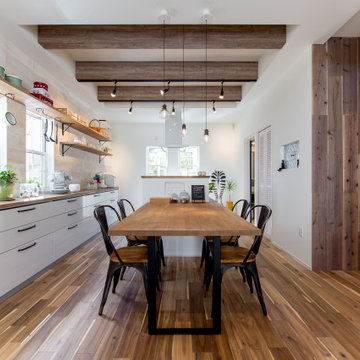
大阪府吹田市「ABCハウジング千里住宅公園」にOPENした「千里展示場」は、2つの表情を持ったユニークな外観に、懐かしいのに新しい2つの玄関を結ぶ広大な通り土間、広くて開放的な空間を実現するハーフ吹抜のあるリビングや、お子様のプレイスポットとして最適なスキップフロアによる階段家具で上がるロフト、約28帖の広大な小屋裏収納、標準天井高である2.45mと比べて0.3mも高い天井高を1階全室で実現した「高い天井の家〜 MOMIJI HIGH 〜」仕様、SI設計の採用により家族の成長と共に変化する柔軟性の設計等、実際の住まいづくりに役立つアイディア満載のモデルハウスです。ご来場予約はこちらから https://www.ai-design-home.co.jp/cgi-bin/reservation/index.html
8





