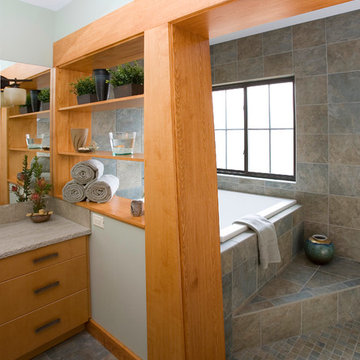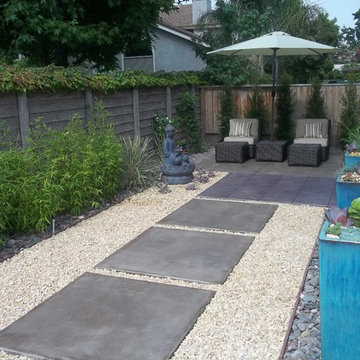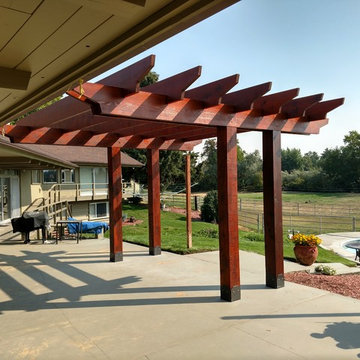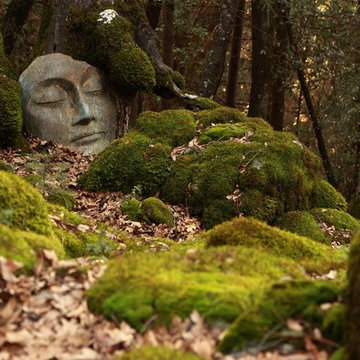Asian Home Design Ideas
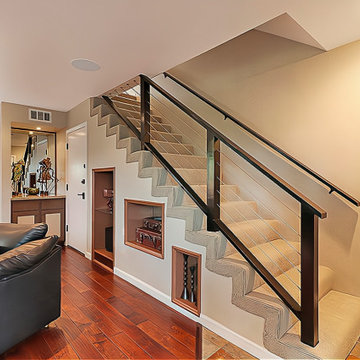
We used elements of wood and steel to design the staircase’s banister, drawing inspiration from Japanese swords. Our client -who prefers being barefoot- wanted the treads and risers to be carpeted. We opted for slate flooring in the entryway which elegantly transitions into the distressed hickory of the living room. Three niches were built beneath the stairway to feature some artifacts.
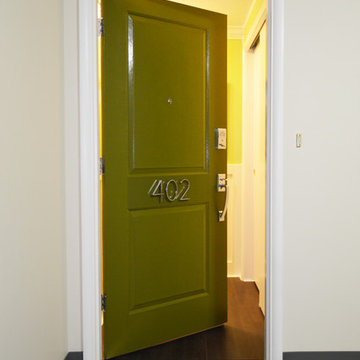
Lock by Emteck. Solid Two Panel Door from Lowe's. Rug from Ikea. Rug from Ikea. Paint Color Saguaro Cactus by Sherwin Williams.
Inspiration for a small asian vinyl floor entryway remodel in Salt Lake City with green walls and a green front door
Inspiration for a small asian vinyl floor entryway remodel in Salt Lake City with green walls and a green front door
Find the right local pro for your project
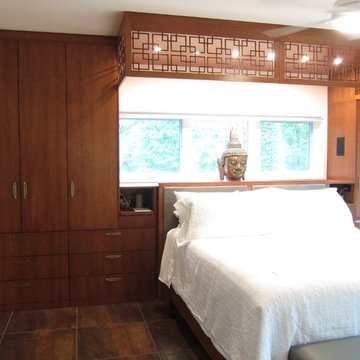
Inspiration for a mid-sized asian master porcelain tile bedroom remodel in Detroit with white walls
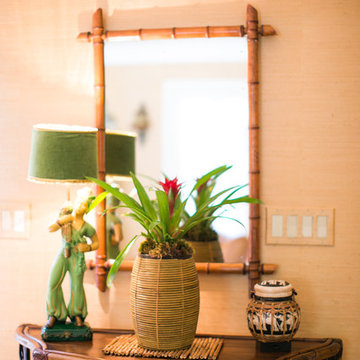
Nancy Neil
Inspiration for a mid-sized zen open concept light wood floor living room remodel in Santa Barbara with beige walls and a standard fireplace
Inspiration for a mid-sized zen open concept light wood floor living room remodel in Santa Barbara with beige walls and a standard fireplace
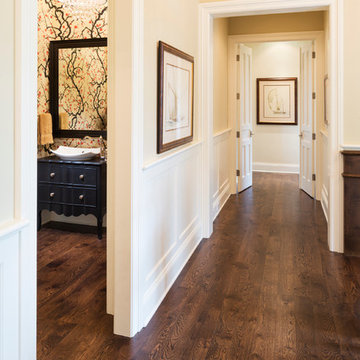
Builder: John Kraemer & Sons | Interior Design: Jennifer Hedberg of Exquisite Interiors | Photography: Jim Kruger of Landmark Photography
Example of a large asian dark wood floor hallway design in Minneapolis with white walls
Example of a large asian dark wood floor hallway design in Minneapolis with white walls
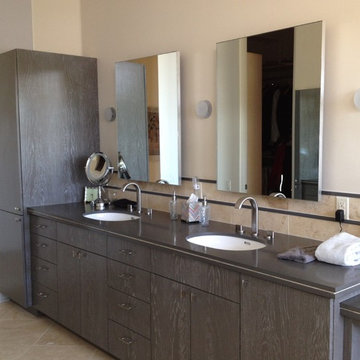
The working side, clean and easy to clean
Inspiration for a zen bathroom remodel in Phoenix
Inspiration for a zen bathroom remodel in Phoenix
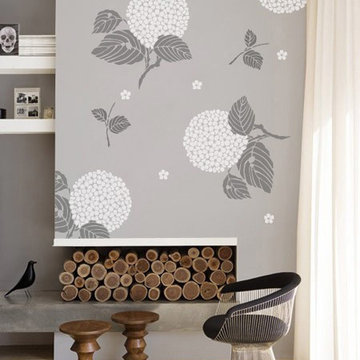
Our Japanese Wall Stencil Collection allows you to explore your inner Geisha. These delicate, lovely stencil motifs taken from classic Japanese designs were traditionally used to decorate Kimonos, lacquer boxes, and ornamental floor screens. Mix these Japanese wall stencils designs with other stencil patterns, or use alone for a contemporary graphics style design.
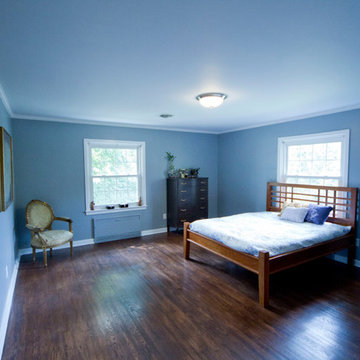
J. Marc Designs
Mid-sized asian guest dark wood floor bedroom photo in Philadelphia with gray walls
Mid-sized asian guest dark wood floor bedroom photo in Philadelphia with gray walls
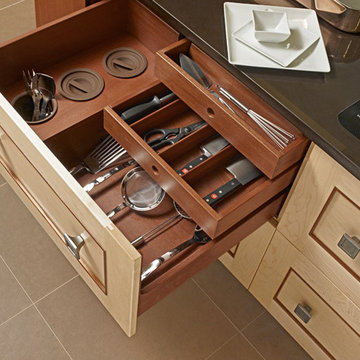
Simone and Associates
Example of a zen kitchen design in Other with light wood cabinets, green backsplash, stone slab backsplash and black appliances
Example of a zen kitchen design in Other with light wood cabinets, green backsplash, stone slab backsplash and black appliances
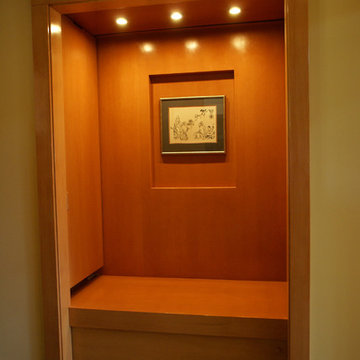
By designing a custom built drawer type closet, we provided the owners a place to sit, put shoes, coats and display art... all in one space.
Small slate floor entryway photo in Seattle
Small slate floor entryway photo in Seattle
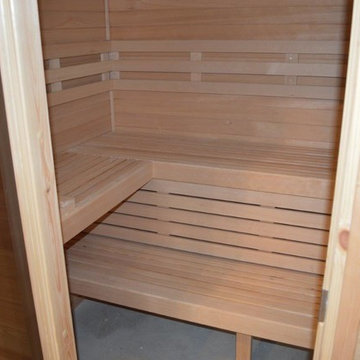
The European homeowners wanted to create a space for a new sauna and hot tub, as well as a place to relax afterwards. It needed to be light and bright, and have a warm but modern feel. We built this addition under the existing deck, and spruced up the deck at the same time to enjoy the nice territorial views.
The walls of the addition are cedar, with built-ins and deep cabinets for storage. There is a walk-in, tiled shower with built-in bench just off the sauna, and a seating area with tv for relaxing. The floor is stained concrete.
The 14-foot wall of windows (including a door to the hot tub), and the secondary window wall that includes french doors allows the maximum amount of light into the space and really creates that spa feeling.
The plans evolved during construction to include a larger sauna (thereby reducing the shower size somewhat) and a much larger hot tub than originally planned. The solution was to move the hot tub outside, which had the benefit of opening up more space inside for a yoga/ workout area. The hot tub is covered by a glass roof so it can be enjoyed year-round under the stars.
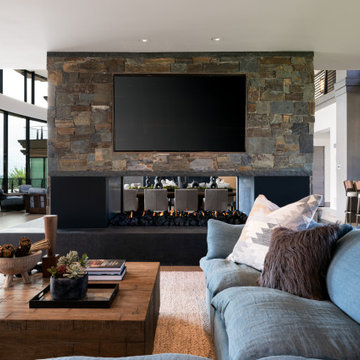
Huge asian formal and open concept medium tone wood floor, brown floor, coffered ceiling and wood wall living room photo in Salt Lake City with white walls, a two-sided fireplace, a stone fireplace and a wall-mounted tv
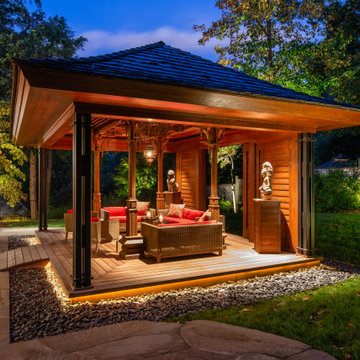
Inspiration for a mid-sized back porch remodel in DC Metro with decking and a pergola
Asian Home Design Ideas
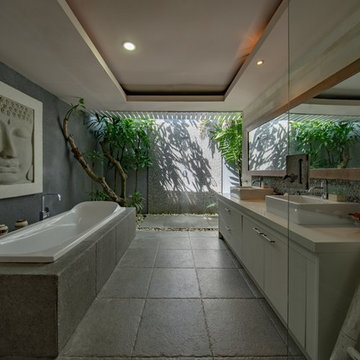
- Seamless Glass Shower Install
- New Paint, Floors, Vanity, and Appliances
- New mirror
- Backsplash to the ceiling
- Special Extended Tub
Inspiration for a mid-sized asian master gray tile and ceramic tile cement tile floor and white floor bathroom remodel in Dallas with recessed-panel cabinets, dark wood cabinets, gray walls, a drop-in sink, granite countertops and white countertops
Inspiration for a mid-sized asian master gray tile and ceramic tile cement tile floor and white floor bathroom remodel in Dallas with recessed-panel cabinets, dark wood cabinets, gray walls, a drop-in sink, granite countertops and white countertops
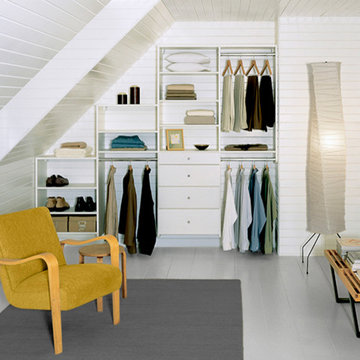
Custom -designed to fit a small space, this solution provides ample storage and a built-in, seamless look. Class White system creates a straightforward and modern look.
Photo courtesy of California Closets
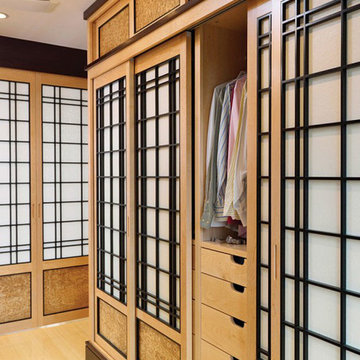
Woodwork by Michael Humphries Woodworking; Photography by Richard Mandelkorn
Closet - zen closet idea in Boston
Closet - zen closet idea in Boston
150

























