Bamboo Floor Family Room Ideas
Refine by:
Budget
Sort by:Popular Today
81 - 100 of 582 photos
Item 1 of 5
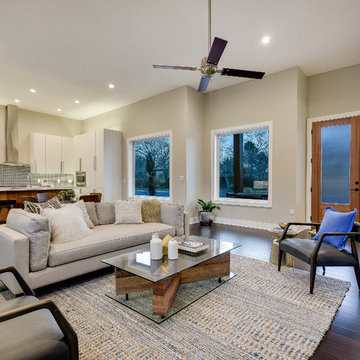
Shutterbug
Mid-sized trendy open concept bamboo floor and brown floor family room photo in Austin with gray walls and a wall-mounted tv
Mid-sized trendy open concept bamboo floor and brown floor family room photo in Austin with gray walls and a wall-mounted tv
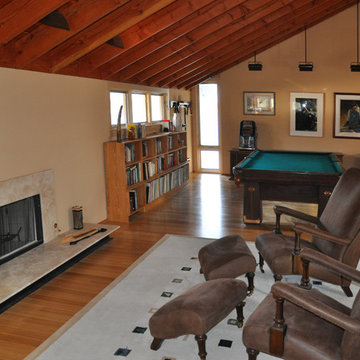
Parson Architecture
Example of a large mountain style loft-style bamboo floor game room design in Phoenix with beige walls, a standard fireplace, a stone fireplace and no tv
Example of a large mountain style loft-style bamboo floor game room design in Phoenix with beige walls, a standard fireplace, a stone fireplace and no tv
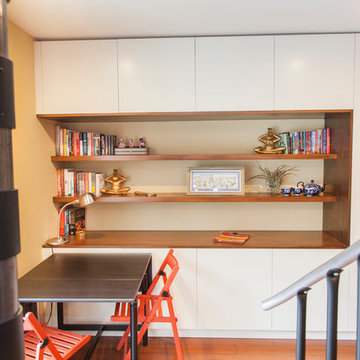
800 sqft garage conversion into ADU (accessory dwelling unit) with open plan family room downstairs and an extra living space upstairs.
pc: Shauna Intelisano
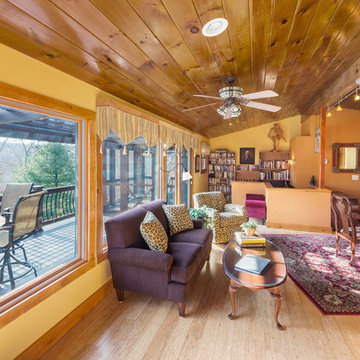
Photographs by Aaron Usher
Family room - small rustic open concept bamboo floor family room idea in Providence
Family room - small rustic open concept bamboo floor family room idea in Providence
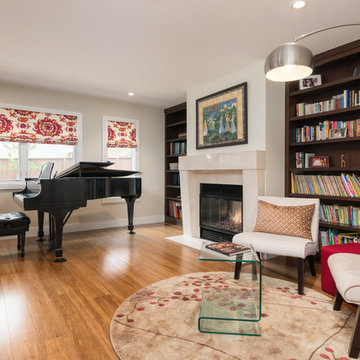
Nyhus Design Group,
Ross Pushinaitis
Example of a transitional open concept bamboo floor family room library design in San Francisco with beige walls, a standard fireplace and a stone fireplace
Example of a transitional open concept bamboo floor family room library design in San Francisco with beige walls, a standard fireplace and a stone fireplace
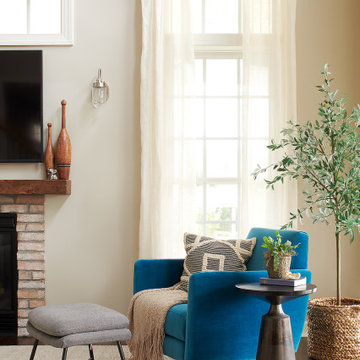
Photography Rebecca McAlpin
Family room - large eclectic open concept bamboo floor and brown floor family room idea in New York with gray walls, a standard fireplace, a brick fireplace and a wall-mounted tv
Family room - large eclectic open concept bamboo floor and brown floor family room idea in New York with gray walls, a standard fireplace, a brick fireplace and a wall-mounted tv
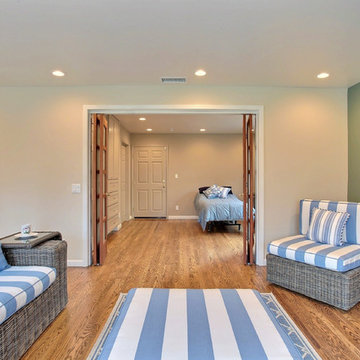
The family room provides a barrier-free doorway into the master bedroom, transforming this space into a master suite.
Photos: Marilyn Cunningham Photography
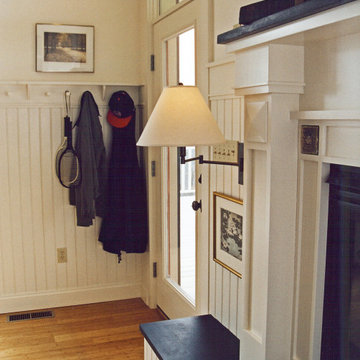
Family room adjacent to kitchen features focal point fireplace design with mid-level wall mounted lighting and customized wainscoting. Fine art is positioned to enjoy at a seated level.
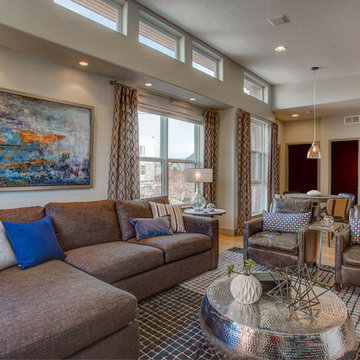
Photographer: Chris Laplante
This Downtown Denver condo has a custom built-in media/fireplace wall that features an Bioethanol fireplace by Eco Smart Fire.
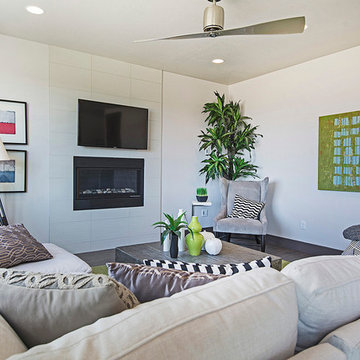
Example of a trendy open concept bamboo floor family room design in Salt Lake City with white walls, a standard fireplace, a tile fireplace and a wall-mounted tv
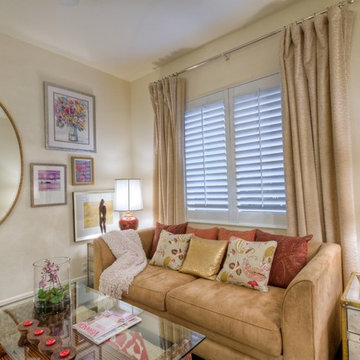
Inspiration for a mid-sized contemporary enclosed bamboo floor and brown floor family room remodel in Miami with beige walls, no fireplace and no tv
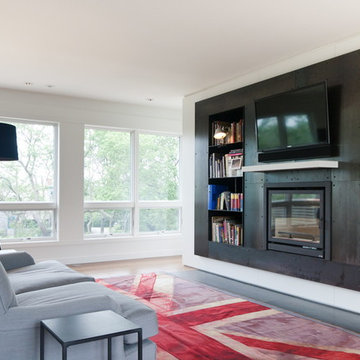
Photographer: © Resolution: 4 Architecture
Example of a trendy open concept bamboo floor family room library design in New York with white walls, a standard fireplace, a metal fireplace and a media wall
Example of a trendy open concept bamboo floor family room library design in New York with white walls, a standard fireplace, a metal fireplace and a media wall
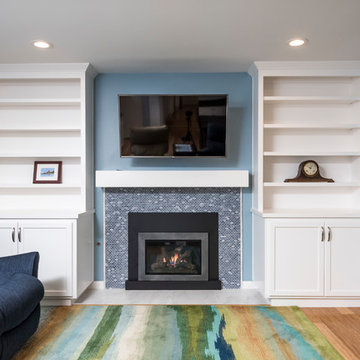
Ian Coleman
Inspiration for a mid-sized transitional open concept bamboo floor and brown floor family room remodel in San Francisco with blue walls, a standard fireplace, a stone fireplace and a wall-mounted tv
Inspiration for a mid-sized transitional open concept bamboo floor and brown floor family room remodel in San Francisco with blue walls, a standard fireplace, a stone fireplace and a wall-mounted tv
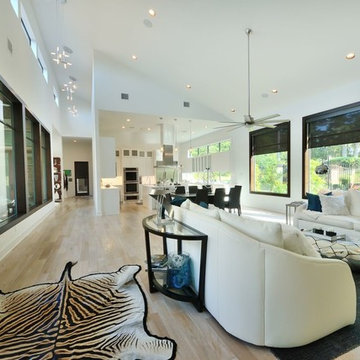
Family room - mid-sized modern open concept bamboo floor family room idea in Houston with white walls
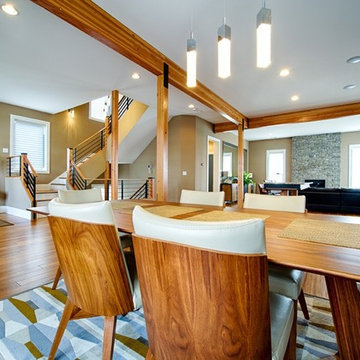
In Lower Kennydale we build a transitional home with a bright open feel. The beams on the main level give you the styling of a loft with lots of light. We hope you enjoy the bamboo flooring and custom metal stair system. The second island in the kitchen offers more space for cooking and entertaining. The bedrooms are large and the basement offers extra storage and entertaining space as well.
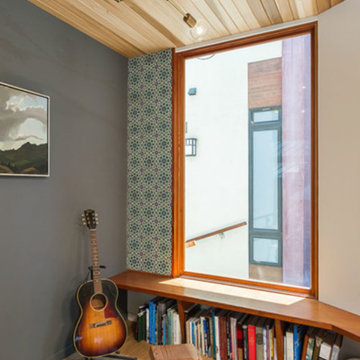
Example of a small enclosed bamboo floor and beige floor family room design in Los Angeles with white walls, no fireplace and a media wall
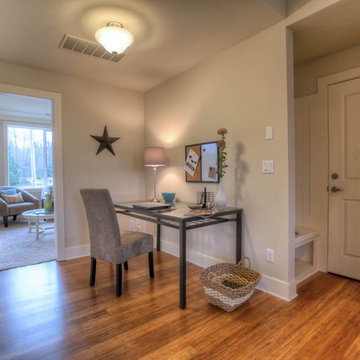
This Transitional Pacific Northwest Contemporary home we designed in Shy Creek. Our interior millwork and trim package is a element we enjoy in this house. We paired dark cabinets with a light tile to achieve a warm feel for the family. Large windows were added in to provide plenty of natural light.
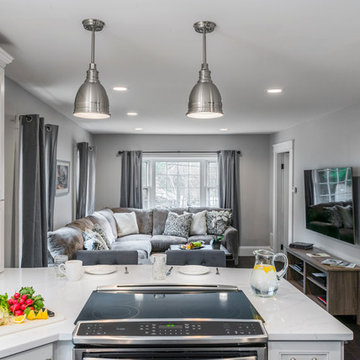
We removed the wall between the family room and kitchen for great sightlines and open living space.
Example of a mid-sized transitional open concept bamboo floor family room design in Boston with gray walls and a wall-mounted tv
Example of a mid-sized transitional open concept bamboo floor family room design in Boston with gray walls and a wall-mounted tv
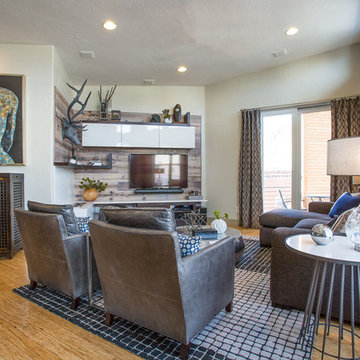
Photographer: Chris Laplante
This Downtown Denver condo has a custom built-in media/fireplace wall that features an Bioethanol fireplace by Eco Smart Fire.
Bamboo Floor Family Room Ideas
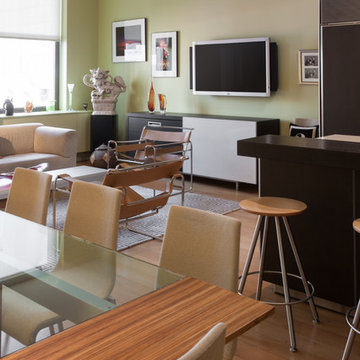
Photos by: Jon Friedrich | www.jonfriedrich.com
Family room - mid-sized contemporary loft-style bamboo floor family room idea in Philadelphia with yellow walls and a tv stand
Family room - mid-sized contemporary loft-style bamboo floor family room idea in Philadelphia with yellow walls and a tv stand
5





