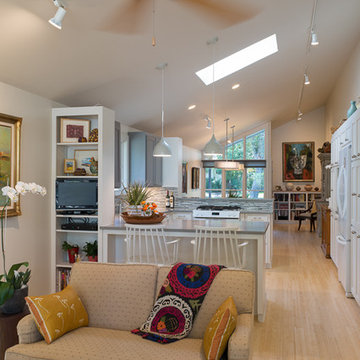Bamboo Floor Family Room Ideas
Refine by:
Budget
Sort by:Popular Today
161 - 180 of 582 photos
Item 1 of 5
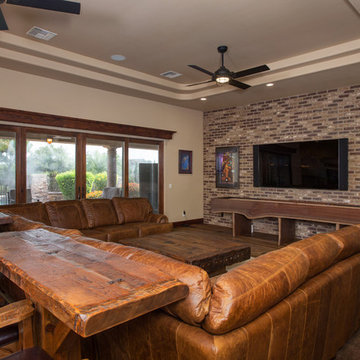
Large southwest open concept bamboo floor and brown floor game room photo in Other with beige walls, a wall-mounted tv and no fireplace
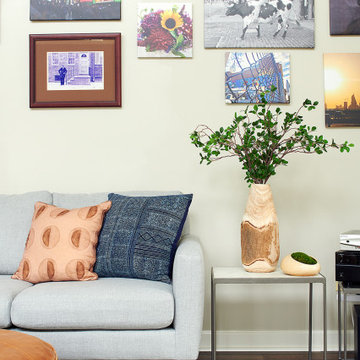
Photography Rebecca McAlpin
Example of a large eclectic open concept bamboo floor and brown floor family room design in New York with gray walls, a standard fireplace, a brick fireplace and a wall-mounted tv
Example of a large eclectic open concept bamboo floor and brown floor family room design in New York with gray walls, a standard fireplace, a brick fireplace and a wall-mounted tv
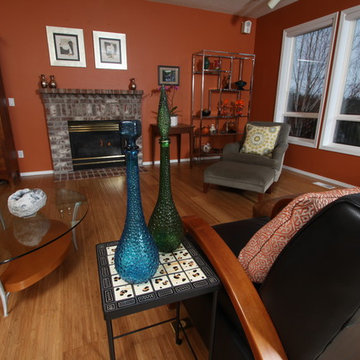
This is a fun and cozy family/great room. There's a wide variety of styles, colors and shapes all blended together. Including: Craftsman, Contemporary, Traditional and Mid Century Modern.
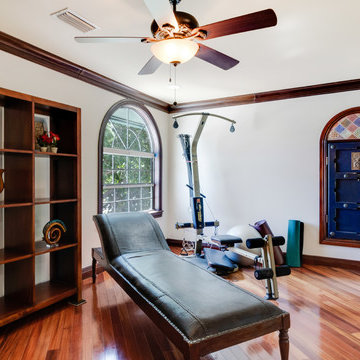
Example of a large transitional open concept bamboo floor and brown floor family room library design in Miami with beige walls and no tv
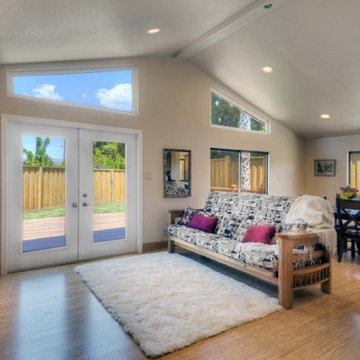
Great Room & Dining Room with vaulted ceilings, transom windows, recessed lighting, bamboo floors, custom oak futon and entertainment center. French doors leading to composite deck.
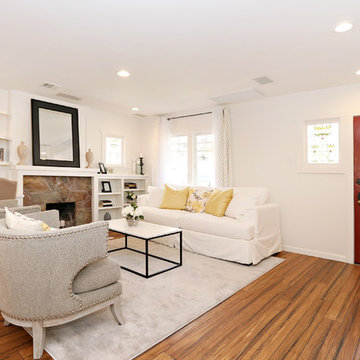
Inspiration for a mid-sized craftsman open concept bamboo floor and brown floor family room remodel in Los Angeles with white walls, a standard fireplace, a stone fireplace and no tv
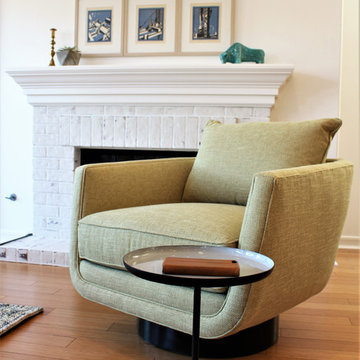
close up custom swivel chair and drink table.
Mid-sized danish open concept bamboo floor and brown floor family room photo in Orange County with white walls, a standard fireplace, a brick fireplace and a media wall
Mid-sized danish open concept bamboo floor and brown floor family room photo in Orange County with white walls, a standard fireplace, a brick fireplace and a media wall
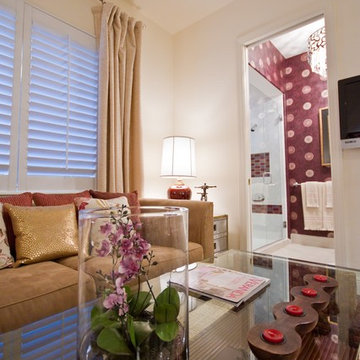
Mid-sized trendy enclosed bamboo floor and brown floor family room photo in Miami with beige walls, no fireplace and no tv
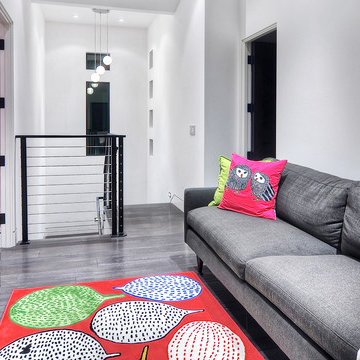
When Irvine designer, Richard Bustos’ client decided to remodel his Orange County 4,900 square foot home into a contemporary space, he immediately thought of Cantoni. His main concern though was based on the assumption that our luxurious modern furnishings came with an equally luxurious price tag. It was only after a visit to our Irvine store, where the client and Richard connected that the client realized our extensive collection of furniture and accessories was well within his reach.
“Richard was very thorough and straight forward as far as pricing,” says the client. "I became very intrigued that he was able to offer high quality products that I was looking for within my budget.”
The next phases of the project involved looking over floor plans and discussing the client’s vision as far as design. The goal was to create a comfortable, yet stylish and modern layout for the client, his wife, and their three kids. In addition to creating a cozy and contemporary space, the client wanted his home to exude a tranquil atmosphere. Drawing most of his inspiration from Houzz, (the leading online platform for home remodeling and design) the client incorporated a Zen-like ambiance through the distressed greyish brown flooring, organic bamboo wall art, and with Richard’s help, earthy wall coverings, found in both the master bedroom and bathroom.
Over the span of approximately two years, Richard helped his client accomplish his vision by selecting pieces of modern furniture that possessed the right colors, earthy tones, and textures so as to complement the home’s pre-existing features.
The first room the duo tackled was the great room, and later continued furnishing the kitchen and master bedroom. Living up to its billing, the great room not only opened up to a breathtaking view of the Newport coast, it also was one great space. Richard decided that the best option to maximize the space would be to break the room into two separate yet distinct areas for living and dining.
While exploring our online collections, the client discovered the Jasper Shag rug in a bold and vibrant green. The grassy green rug paired with the sleek Italian made Montecarlo glass dining table added just the right amount of color and texture to compliment the natural beauty of the bamboo sculpture. The client happily adds, “I’m always receiving complements on the green rug!”
Once the duo had completed the dining area, they worked on furnishing the living area, and later added pieces like the classic Renoir bed to the master bedroom and Crescent Console to the kitchen, which adds both balance and sophistication. The living room, also known as the family room was the central area where Richard’s client and his family would spend quality time. As a fellow family man, Richard understood that that meant creating an inviting space with comfortable and durable pieces of furniture that still possessed a modern flare. The client loved the look and design of the Mercer sectional. With Cantoni’s ability to customize furniture, Richard was able to special order the sectional in a fabric that was both durable and aesthetically pleasing.
Selecting the color scheme for the living room was also greatly influenced by the client’s pre-existing artwork as well as unique distressed floors. Richard recommended adding dark pieces of furniture as seen in the Mercer sectional along with the Viera area rug. He explains, “The darker colors and contrast of the rug’s material worked really well with the distressed wood floor.” Furthermore, the comfortable American Leather Recliner, which was customized in red leather not only maximized the space, but also tied in the client’s picturesque artwork beautifully. The client adds gratefully, “Richard was extremely helpful with color; He was great at seeing if I was taking it too far or not enough.”
It is apparent that Richard and his client made a great team. With the client’s passion for great design and Richard’s design expertise, together they transformed the home into a modern sanctuary. Working with this particular client was a very rewarding experience for Richard. He adds, “My client and his family were so easy and fun to work with. Their enthusiasm, focus, and involvement are what helped me bring their ideas to life. I think we created a unique environment that their entire family can enjoy for many years to come.”
https://www.cantoni.com/project/a-contemporary-sanctuary
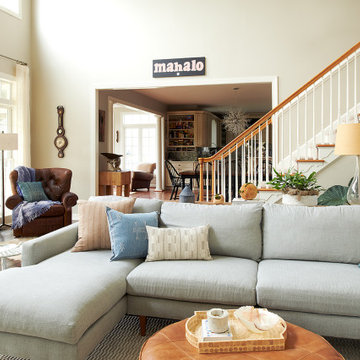
Photography Rebecca McAlpin
Inspiration for a large eclectic open concept bamboo floor and brown floor family room remodel in New York with gray walls, a standard fireplace, a brick fireplace and a wall-mounted tv
Inspiration for a large eclectic open concept bamboo floor and brown floor family room remodel in New York with gray walls, a standard fireplace, a brick fireplace and a wall-mounted tv
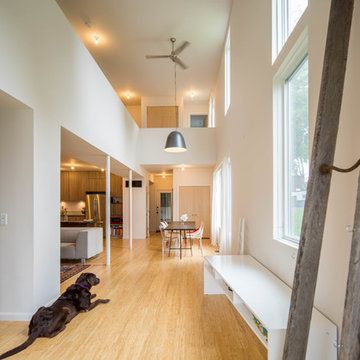
Bright open spaces create a environment that's terrific for casual family living or sophisticated entertaining.
Large trendy loft-style bamboo floor family room photo in St Louis
Large trendy loft-style bamboo floor family room photo in St Louis
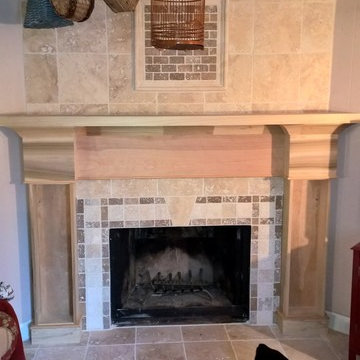
I removed all of the 1960's fake stone from the existing fireplace, tiled it, and created this custom mantle in my shop. The homeowner painted it white. The sides are made to have shelves for knick-knacks.
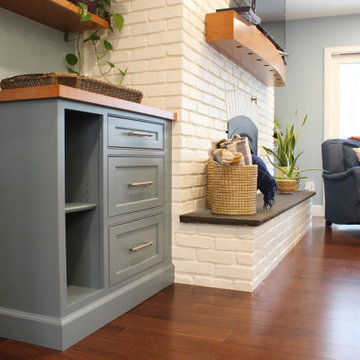
Custom cabinetry flank either side of the newly painted fireplace to tie into the kitchen island. New bamboo hardwood flooring spread throughout the family room and kitchen to connect the open room. A custom arched cherry mantel complements the custom cherry tabletops and floating shelves. Lastly, a new hearthstone brings depth and richness to the fireplace in this open family room/kitchen space.
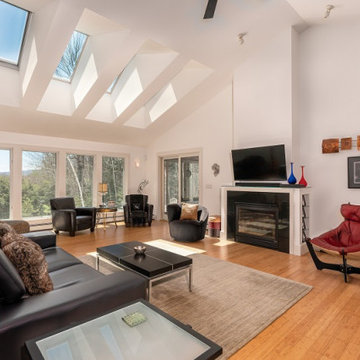
The room had great architecture. Furniture was arranged to show how seating can be grouped for best function.
Mid-sized transitional open concept bamboo floor, multicolored floor and vaulted ceiling family room photo in Other with white walls, a standard fireplace, a plaster fireplace and a wall-mounted tv
Mid-sized transitional open concept bamboo floor, multicolored floor and vaulted ceiling family room photo in Other with white walls, a standard fireplace, a plaster fireplace and a wall-mounted tv
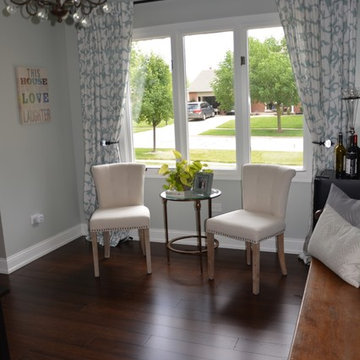
Family room - bamboo floor and brown floor family room idea in Baltimore
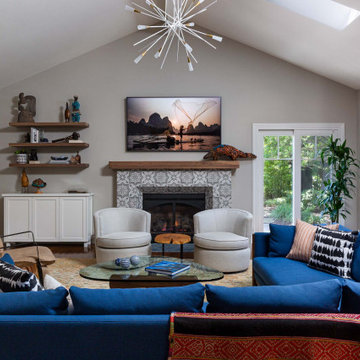
Inspiration for a large eclectic bamboo floor, brown floor and vaulted ceiling family room remodel in Dallas with a standard fireplace, a concrete fireplace and a wall-mounted tv
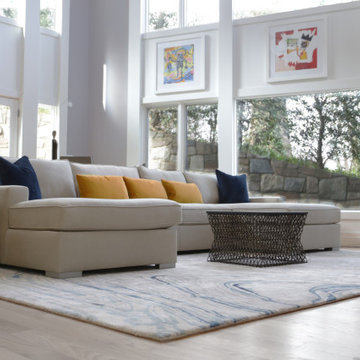
This gallery room design elegantly combines cool color tones with a sleek modern look. The wavy area rug anchors the room with subtle visual textures reminiscent of water. The art in the space makes the room feel much like a museum, while the furniture and accessories will bring in warmth into the room.
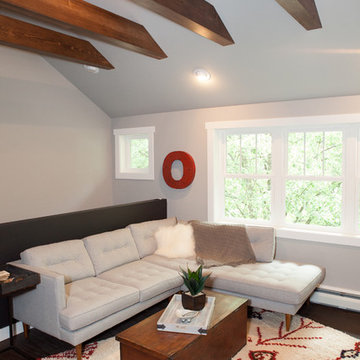
Photographer: Joe Nowak
Inspiration for a mid-sized loft-style bamboo floor family room remodel in Chicago with white walls and a wall-mounted tv
Inspiration for a mid-sized loft-style bamboo floor family room remodel in Chicago with white walls and a wall-mounted tv
Bamboo Floor Family Room Ideas
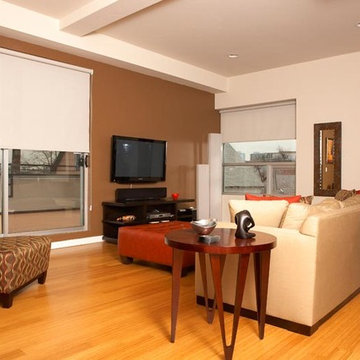
Family room - small contemporary loft-style bamboo floor family room idea in Denver with brown walls and a wall-mounted tv
9






