Loft-Style Bamboo Floor Family Room Ideas
Refine by:
Budget
Sort by:Popular Today
1 - 20 of 81 photos
Item 1 of 3
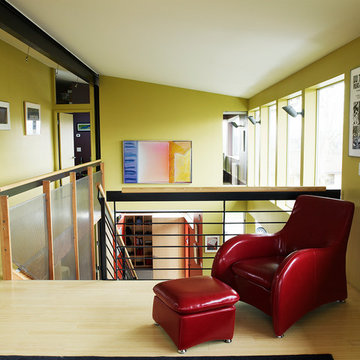
Tom Barwick
Inspiration for a small industrial loft-style bamboo floor family room remodel in Seattle with green walls
Inspiration for a small industrial loft-style bamboo floor family room remodel in Seattle with green walls
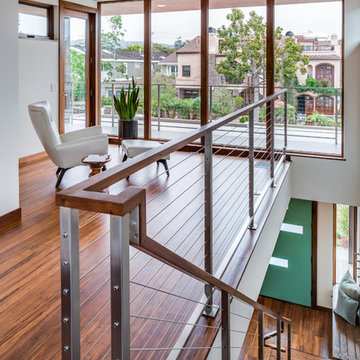
Ken Drake
Inspiration for a mid-sized modern loft-style bamboo floor family room remodel in Orange County with white walls and no tv
Inspiration for a mid-sized modern loft-style bamboo floor family room remodel in Orange County with white walls and no tv
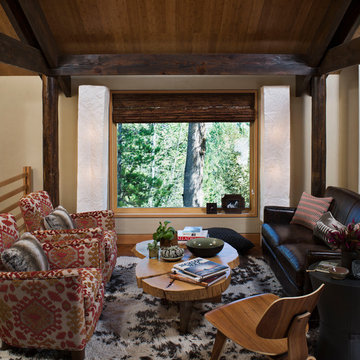
Custom Home in Jackson Hole, WY
Paul Warchol Photography
Example of a mid-sized mountain style loft-style bamboo floor and beige floor family room design in Other with beige walls, no fireplace and no tv
Example of a mid-sized mountain style loft-style bamboo floor and beige floor family room design in Other with beige walls, no fireplace and no tv
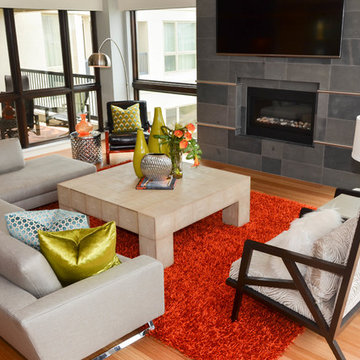
As you step into the family room you first notice the flooding of natural light highlighting the original style of the homeowner.
Photo by Kevin Twitty
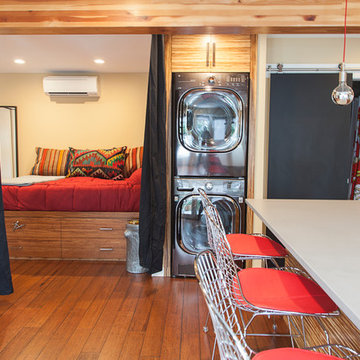
800 sqft garage conversion into ADU (accessory dwelling unit) with open plan family room downstairs and an extra living space upstairs.
pc: Shauna Intelisano
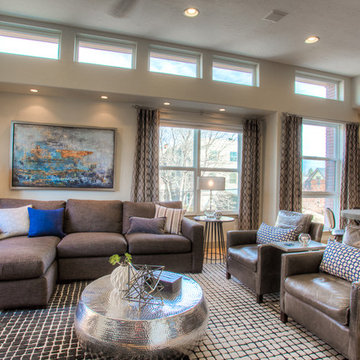
Photographer: Chris Laplante
This Downtown Denver condo has a custom built-in media/fireplace wall that features an Bioethanol fireplace by Eco Smart Fire. The adjacent dining area has a round concrete top table with steel X base that's paired with Four Hands Sloan dining chairs in quilted black leather.
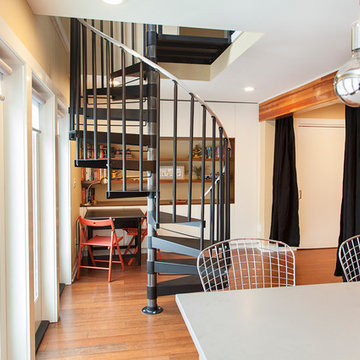
800 sqft garage conversion into ADU (accessory dwelling unit) with open plan family room downstairs and an extra living space upstairs.
pc: Shauna Intelisano
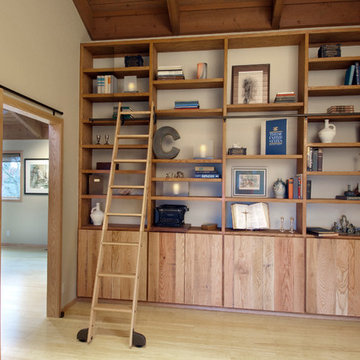
We reconfigured the massive bookshelf with retrofitted reclaimed wood shelves at the bottom, added a rolling library ladder, and complemented the shelves with a barn door made of the same reclaimed wood. The look was more rustic in the den and master bedroom beyond.
Photo by Gregg Krogstad
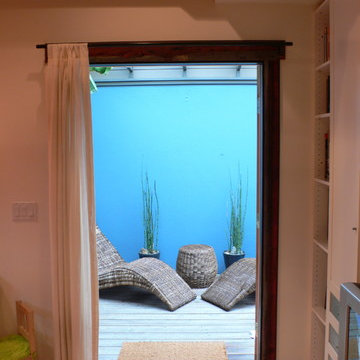
Thomas Story, Sunset Magazine
Example of a small beach style loft-style bamboo floor family room library design in Los Angeles with white walls and a media wall
Example of a small beach style loft-style bamboo floor family room library design in Los Angeles with white walls and a media wall
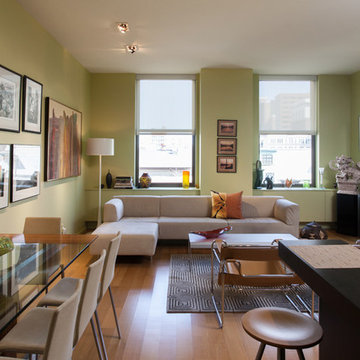
Photos by: Jon Friedrich | www.jonfriedrich.com
Mid-sized trendy loft-style bamboo floor family room photo in Philadelphia with yellow walls and a tv stand
Mid-sized trendy loft-style bamboo floor family room photo in Philadelphia with yellow walls and a tv stand
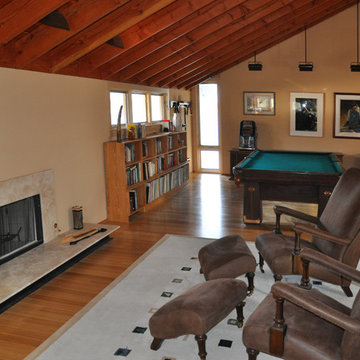
Parson Architecture
Example of a large mountain style loft-style bamboo floor game room design in Phoenix with beige walls, a standard fireplace, a stone fireplace and no tv
Example of a large mountain style loft-style bamboo floor game room design in Phoenix with beige walls, a standard fireplace, a stone fireplace and no tv
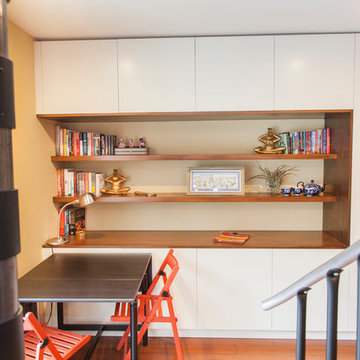
800 sqft garage conversion into ADU (accessory dwelling unit) with open plan family room downstairs and an extra living space upstairs.
pc: Shauna Intelisano
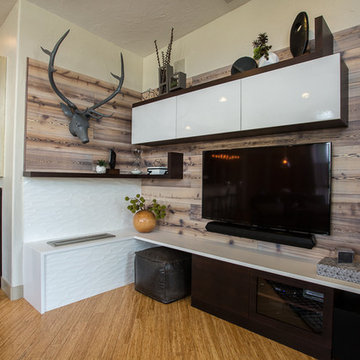
Photographer: Chris Laplante
This Downtown Denver condo has a custom built-in media/fireplace wall that features an Bioethanol fireplace by Eco Smart Fire. The "reclaimed wood" is from Du Chateau and the 3D white tile surrounding the fireplace is from Porcelanosa. White quartz tops the fireplace and wraps around underneath the TV.
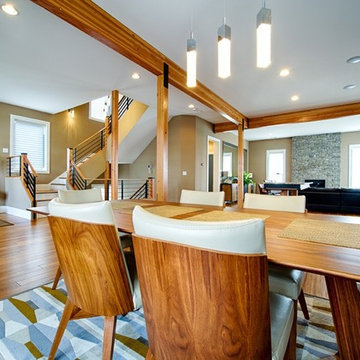
In Lower Kennydale we build a transitional home with a bright open feel. The beams on the main level give you the styling of a loft with lots of light. We hope you enjoy the bamboo flooring and custom metal stair system. The second island in the kitchen offers more space for cooking and entertaining. The bedrooms are large and the basement offers extra storage and entertaining space as well.
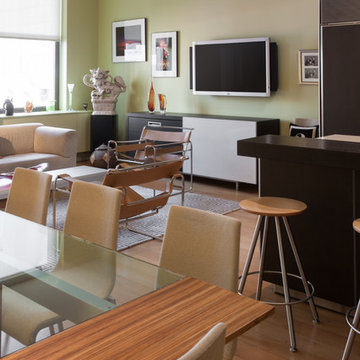
Photos by: Jon Friedrich | www.jonfriedrich.com
Family room - mid-sized contemporary loft-style bamboo floor family room idea in Philadelphia with yellow walls and a tv stand
Family room - mid-sized contemporary loft-style bamboo floor family room idea in Philadelphia with yellow walls and a tv stand
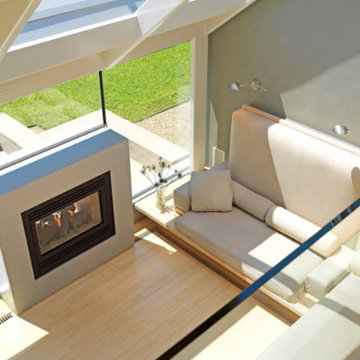
Family room/ seating area with floor to ceiling windows, natural lighting and two-sided metal fireplace.
Inspiration for a small contemporary loft-style beige floor and bamboo floor family room library remodel in Boston with green walls, a two-sided fireplace, a metal fireplace and a tv stand
Inspiration for a small contemporary loft-style beige floor and bamboo floor family room library remodel in Boston with green walls, a two-sided fireplace, a metal fireplace and a tv stand
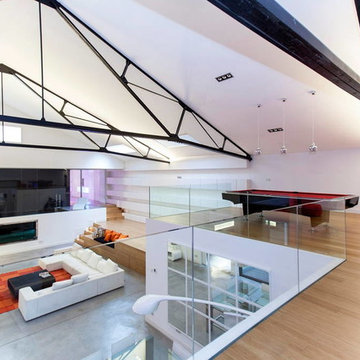
Huge minimalist loft-style bamboo floor and beige floor game room photo in Los Angeles with white walls
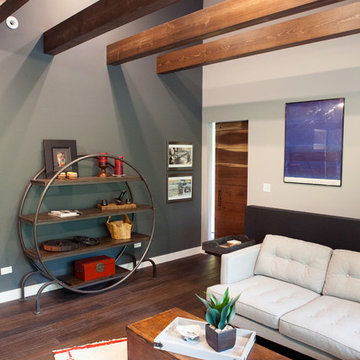
Photographer: Joe Nowak
Example of a mid-sized transitional loft-style bamboo floor family room design in Chicago with gray walls and a wall-mounted tv
Example of a mid-sized transitional loft-style bamboo floor family room design in Chicago with gray walls and a wall-mounted tv
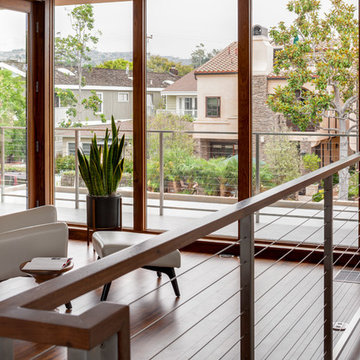
Ken Drake
Minimalist loft-style bamboo floor family room photo in Orange County with white walls and no tv
Minimalist loft-style bamboo floor family room photo in Orange County with white walls and no tv
Loft-Style Bamboo Floor Family Room Ideas

This gallery room design elegantly combines cool color tones with a sleek modern look. The wavy area rug anchors the room with subtle visual textures reminiscent of water. The art in the space makes the room feel much like a museum, while the furniture and accessories will bring in warmth into the room.
1





