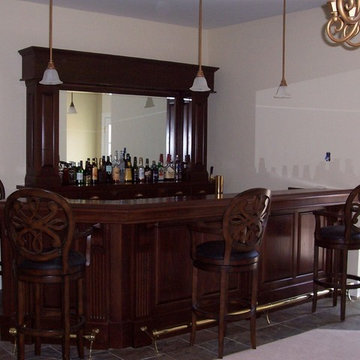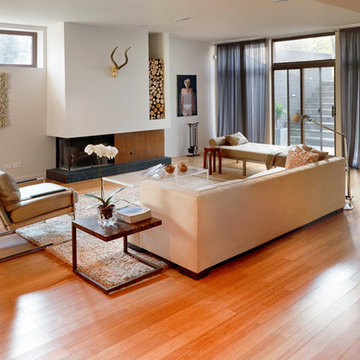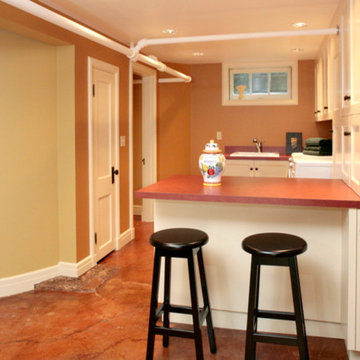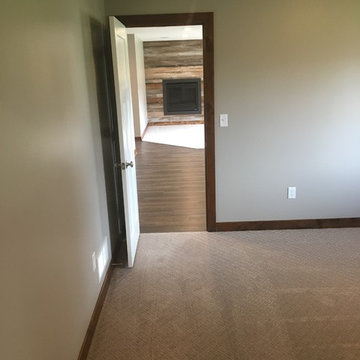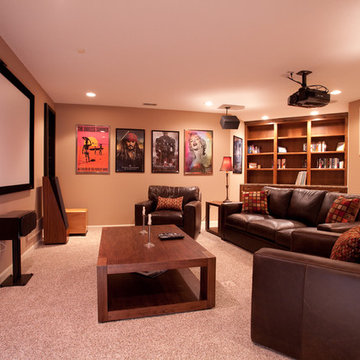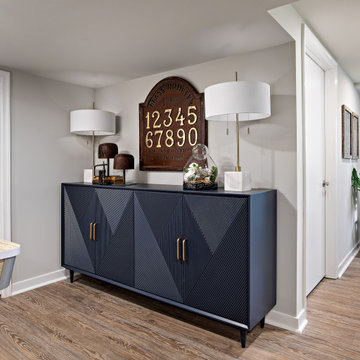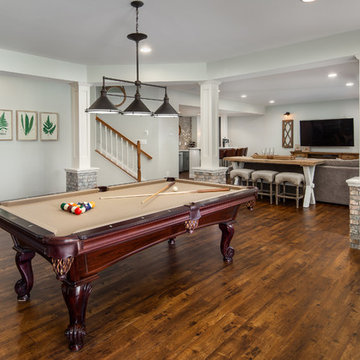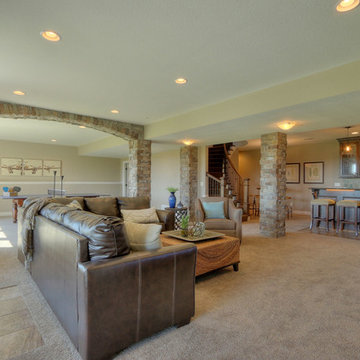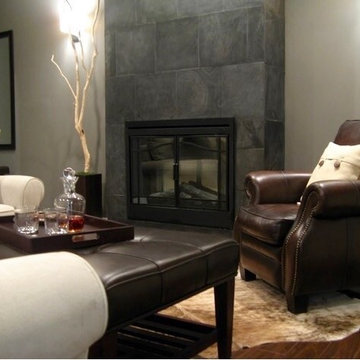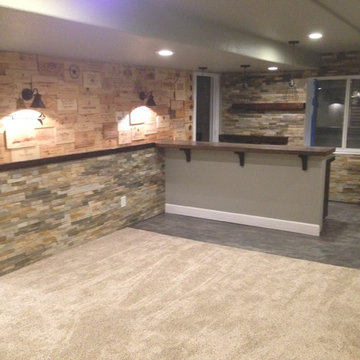Basement Ideas
Refine by:
Budget
Sort by:Popular Today
11901 - 11920 of 129,907 photos
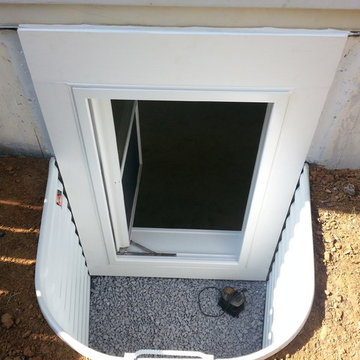
Jordan Jones, JDS Home Improvement Egress Specialist
Inspiration for a modern basement remodel in DC Metro
Inspiration for a modern basement remodel in DC Metro
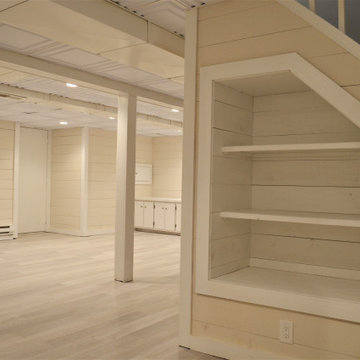
Example of a mid-sized mid-century modern underground vinyl floor, gray floor and wood wall basement design in New York with beige walls
Find the right local pro for your project
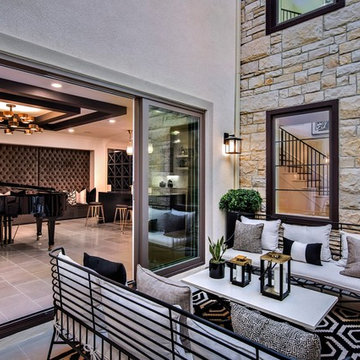
Juan Tallo Photography
Basement - contemporary basement idea in Orange County
Basement - contemporary basement idea in Orange County
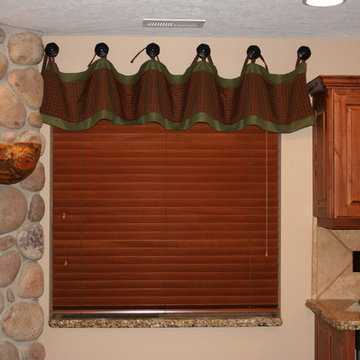
This valance coordinates nicely with the panel drapes in the preceding pictures. We used the green fabric as a contrast to the red plaid fabric, but kept with the same tie-back holders to attach the valance. Cherry wood blinds fit right in with the warm colors of the room.
HomStyl
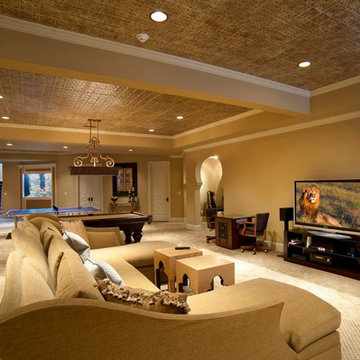
Sponsored
Galena, OH
Buckeye Restoration & Remodeling Inc.
Central Ohio's Premier Home Remodelers Since 1996
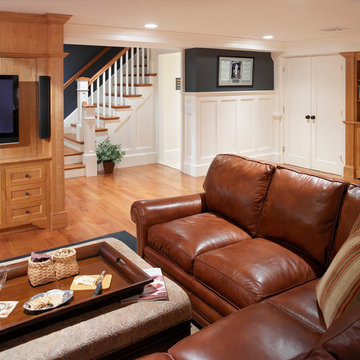
Aaron Usher
Mid-sized elegant underground medium tone wood floor and brown floor basement photo in Providence with gray walls and no fireplace
Mid-sized elegant underground medium tone wood floor and brown floor basement photo in Providence with gray walls and no fireplace

Sponsored
Plain City, OH
Kuhns Contracting, Inc.
Central Ohio's Trusted Home Remodeler Specializing in Kitchens & Baths
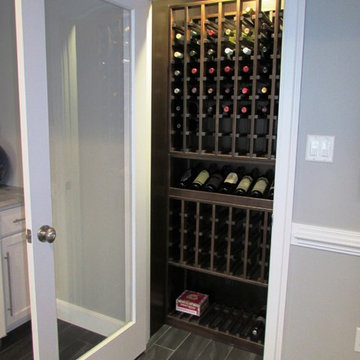
Talon Construction residential remodeled basement in Sandy Spring, MD 20861
Wine cellar - large transitional ceramic tile and gray floor wine cellar idea in DC Metro
Wine cellar - large transitional ceramic tile and gray floor wine cellar idea in DC Metro

Example of a small farmhouse underground medium tone wood floor and brown floor basement design in Atlanta with a bar, gray walls, a standard fireplace and a brick fireplace
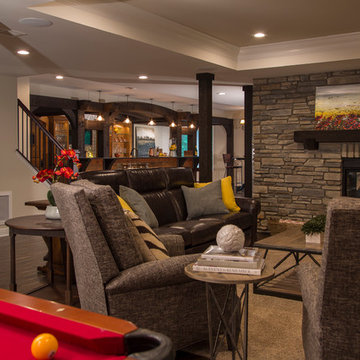
Spectacular Rustic/Modern Basement Renovation - The large unfinished basement of this beautiful custom home was transformed into a rustic family retreat. The new space has something for everyone and adds over 1800 sq. feet of living space with something for the whole family. The walkout basement has plenty of natural light and offers several places to gather, play games, or get away. A home office and full bathroom add function and convenience for the homeowners and their guests. A two-sided stone fireplace helps to define and divide the large room as well as to warm the atmosphere and the Michigan winter nights. The undeniable pinnacle of this remodel is the custom, old-world inspired bar made of massive timber beams and 100 year-old reclaimed barn wood that we were able to salvage from the iconic Milford Shutter Shop. The Barrel vaulted, tongue and groove ceiling add to the authentic look and feel the owners desired. Brookhaven, Knotty Alder cabinets and display shelving, black honed granite countertops, Black River Ledge cultured stone accents, custom Speake-easy door with wrought iron details, and glass pendant lighting with vintage Edison bulbs together send guests back in time to a rustic saloon of yesteryear. The high-tech additions of high-def. flat screen TV and recessed LED accent light are the hint that this is a contemporary project. This is truly a work of art! - Photography Michael Raffin MARS Photography
Basement Ideas
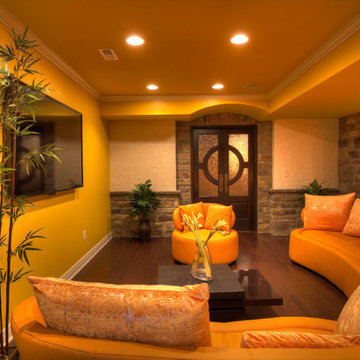
Sponsored
Delaware, OH
Buckeye Basements, Inc.
Central Ohio's Basement Finishing ExpertsBest Of Houzz '13-'21
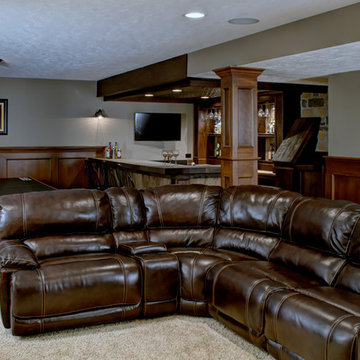
This project involved converting a partially finished basement into an ultimate media room with an English pub. The family is big on entertaining and enjoys watching movies and college football. It was important to combine the media area with the pub to create options for guests within the same space. Although the home has a full sized basement the staircase was centrally located, which made it difficult for special configuration. As a result, we were able to work with the existing plan be designing a media area large enough for a sectional sofa and additional seating with the English pub at the far end of the room.
The home owner had a projection screen on a bare wall with the electrical components stacked on boxes. The new plan involved installing new cabinets to accommodate components and surround the screen to give it a built-in finish. Open shelving also allows the homeowner to feature some of their collectible sports memorabilia. As if the 130 inch projection screen wasn’t large enough, the surround sound system makes you feel like you are part of the action. It is as close to the I MAX viewing experience as you are going to get in a home. Sound-deadening insulation was installed in the ceiling and walls to prevent noise from penetrating the second floor.
The design of the pub was inspired by the home owner’s favorite local pub, Brazenhead. The bar countertop with lift-top entrance was custom built by our carpenters to simulate aged wood. The finish looks rough, but it is smooth enough to wipe down easily. The top encloses the bar and provides seating for guests. A TV at the bar allows guest to follow along with the game on the big screen or tune into another game. The game table provides even another option for entertainment in the media room. Stacked stone with thick mortar joints was installed on the face of the bar and to an opposite wall containing the entrance to a wine room. Hand scrapped hardwood floors were installed in the pub portion of the media room to provide yet another touch to “Brazenhead” their own pub.
The wet bar is under a soffit area that continues into the media area due to existing duct work. We wanted to creatively find a way to separate the two spaces. Adding trim on the ceiling and front of soffit at the bar defined the area and made a great transition from the drywall soffit to the wet bar. A tin ceiling was installed which added to the ambience of the pub wet bar and further aided in defining the soffit as an intentional part of the design. Custom built wainscoting borders the perimeter of the media room. The end result allows the client to comfortably entertain in a space designed just for them.
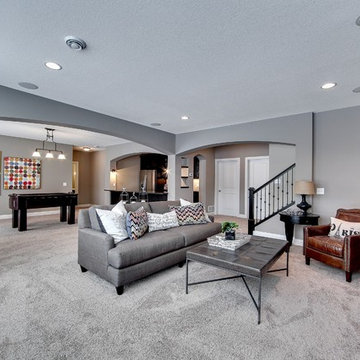
Open plan basement with architectural archways. Stone fireplace and sitting space.
Photography by Spacecrafting
Inspiration for a large transitional walk-out carpeted basement remodel in Minneapolis with gray walls, a standard fireplace and a stone fireplace
Inspiration for a large transitional walk-out carpeted basement remodel in Minneapolis with gray walls, a standard fireplace and a stone fireplace
596






