Basement Ideas
Refine by:
Budget
Sort by:Popular Today
101 - 120 of 7,669 photos
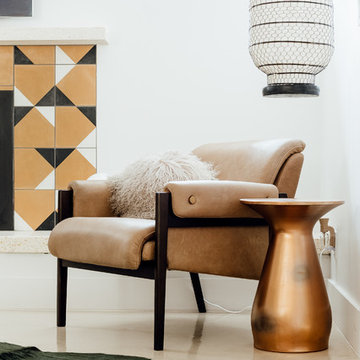
Basement - mid-sized eclectic look-out concrete floor and gray floor basement idea in Salt Lake City with multicolored walls, a standard fireplace and a tile fireplace

Studio apartment in Capitol Hill's neighborhood of Washington DC.
Basement - small contemporary look-out concrete floor and gray floor basement idea in DC Metro with gray walls, no fireplace and a plaster fireplace
Basement - small contemporary look-out concrete floor and gray floor basement idea in DC Metro with gray walls, no fireplace and a plaster fireplace
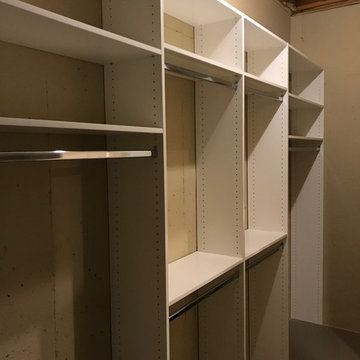
This is a basement storage space. We designed a closet system containing 2 units with double hanging rods, 2 units with single hanger rods and 3 units of adjustable shelving. This was a great use of space for long term or seasonal clothing and shoe storage.
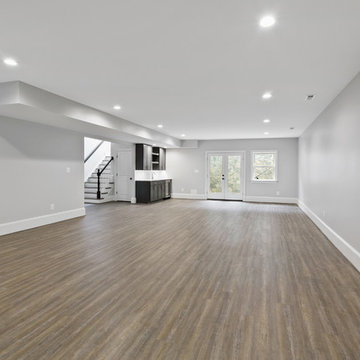
This new construction features an open concept main floor with a fireplace in the living room and family room, a fully finished basement complete with a full bath, bedroom, media room, exercise room, and storage under the garage. The second floor has a master suite, four bedrooms, five bathrooms, and a laundry room.
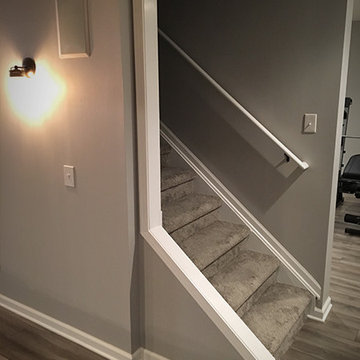
Mid-sized mountain style underground medium tone wood floor basement photo in Cleveland with beige walls and no fireplace
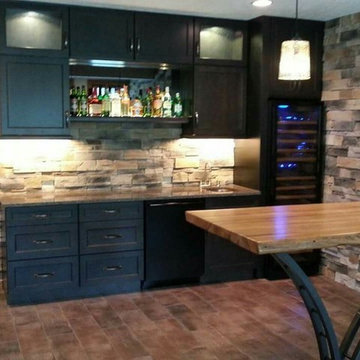
Example of a mid-sized look-out porcelain tile and brown floor basement design in Omaha with multicolored walls and no fireplace
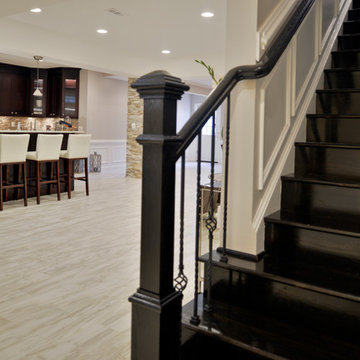
Magnificent Basement Remodel in Chantilly VA that includes a movie theater, wine cellar, full bar, exercise room, full bedroom and bath, a powder room, and a big gaming and entertainment space.
Now family has a big bar space with mahogany cabinetry, large-scale porcelain tile with a ledgestone wrapping , lots of space for bar seating, lots of glass cabinets for liquor and china display and magnificent lighting.
The Guest bedroom suite with a bathroom has linear tiles and vertical glass tile accents that spruced up this bathroom.
Gaming and conversation area with built-ins and wainscoting, give an upscale look to this magnificent basement. Also built just outside of exercise room, is a new powder room area.
We used new custom beveled glass doors and interior doors.
A 6’x8’ wine cellar was built with a custom glass door just few steps away from this stunning bar space.
Behind the staircase we have implement a full equipped movie theater room furnished with state of art AV system, surround sound, big screen and a lot more.
Our biggest goal for this space was to carefully ( yet softly) coordinate all color schemes to achieve a very airy, open and welcoming entertainment space. By creating two tray ceilings and recess lighting we have uplifted the unused corner of this basement.
This has become the jewel of the neighborhood”, she said.
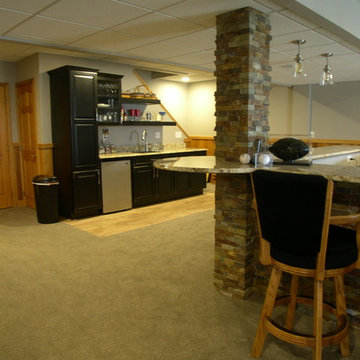
Inspiration for a mid-sized timeless walk-out carpeted basement remodel in Other with gray walls and a standard fireplace
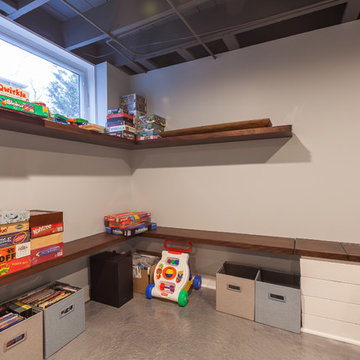
Elizabeth Steiner Photography
Inspiration for a large transitional look-out concrete floor and blue floor basement remodel in Chicago with blue walls and no fireplace
Inspiration for a large transitional look-out concrete floor and blue floor basement remodel in Chicago with blue walls and no fireplace
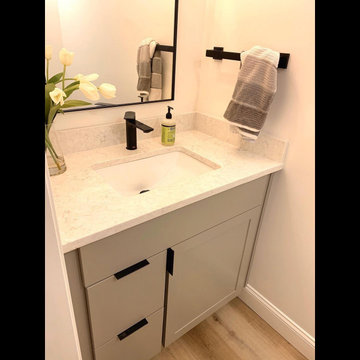
Basement finishing project - luxury vinyl plank flooring - wet bar - powder room - floating shelves - recessed entertainment area for 83" flatscreen.
Basement - mid-sized transitional vinyl floor basement idea in Manchester with a bar and white walls
Basement - mid-sized transitional vinyl floor basement idea in Manchester with a bar and white walls
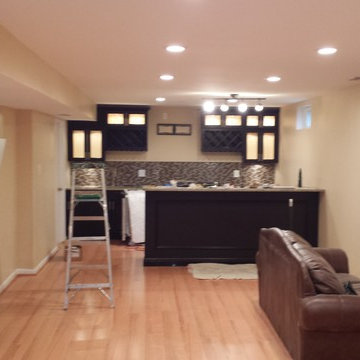
Example of a mid-sized classic walk-out light wood floor basement design in DC Metro with beige walls and no fireplace
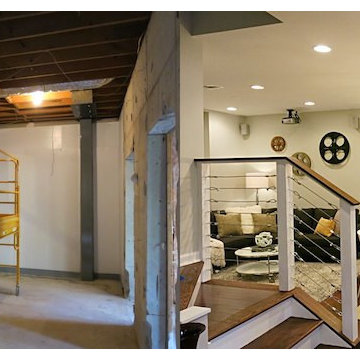
Fifth Avenue Solutions, LLC
Basement - large contemporary walk-out basement idea in Atlanta with white walls and no fireplace
Basement - large contemporary walk-out basement idea in Atlanta with white walls and no fireplace
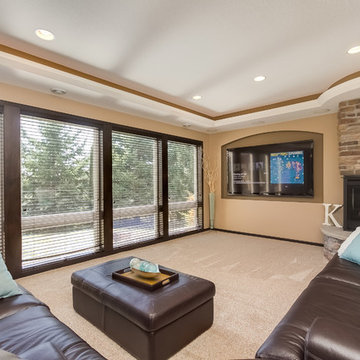
Lots of natural light, bringing the outdoors into this family area. ©Finished Basement Company
Inspiration for a mid-sized timeless look-out carpeted and beige floor basement remodel in Minneapolis with beige walls, a corner fireplace and a stone fireplace
Inspiration for a mid-sized timeless look-out carpeted and beige floor basement remodel in Minneapolis with beige walls, a corner fireplace and a stone fireplace
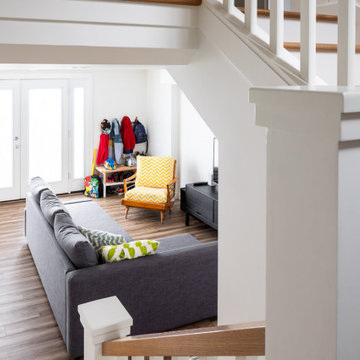
There is a trend in Seattle to make better use of the space you already have and we have worked on a number of projects in recent years where owners are capturing their existing unfinished basements and turning them into modern, warm space that is a true addition to their home. The owners of this home in Ballard wanted to transform their partly finished basement and garage into fully finished and often used space in their home. To begin we looked at moving the narrow and steep existing stairway to a grand new stair in the center of the home, using an unused space in the existing piano room.
The basement was fully finished to create a new master bedroom retreat for the owners with a walk-in closet. The bathroom and laundry room were both updated with new finishes and fixtures. Small spaces were carved out for an office cubby room for her and a music studio space for him. Then the former garage was transformed into a light filled flex space for family projects. We installed Evoke LVT flooring throughout the lower level so this space feels warm yet will hold up to everyday life for this creative family.
Model Remodel was the general contractor on this remodel project and made the planning and construction of this project run smoothly, as always. The owners are thrilled with the transformation to their home.
Contractor: Model Remodel
Photography: Cindy Apple Photography

Creativity means embracing the charm and character of the space and home to maximize function and create a foyer area that feels more spacious than it truly is. Removing sheetrock from a hand hewn structural beam that had been covered for a century brought about the home's history in a way that no pricey reclaimed beam ever could. Adding shiplap and rustic tin captured a hint of the farmhouse feel the homeowners love and mixed with the subtle integration of pipe throughout, from the gas line running along the beam to the use of pipe as railing between the open stair feature and cozy living space, for a cohesive design.
Rustic charm softens and warms bold colors and patterns throughout. Mixed with the lines of the shiplap and classic color palette, global inspirations and Indian design elements can shine.
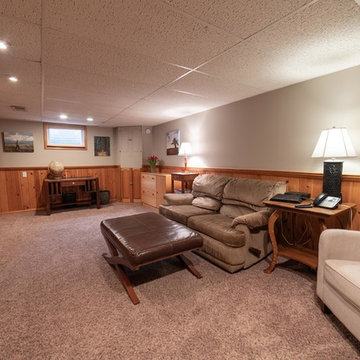
Example of a mid-sized medium tone wood floor and orange floor basement design in Other with gray walls, a standard fireplace and a wood fireplace surround
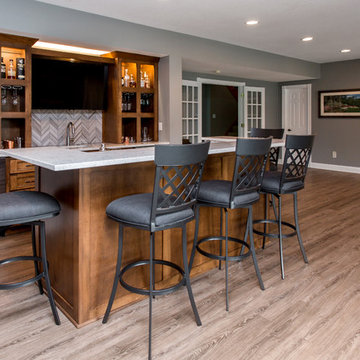
The space was great, but it was just a big open room without the functionality the homeowners desired. After removing an exterior door that led into the entertainment area, we added custom home theater cabinetry, a bar with gathering space around an island, and all new flooring. Now the family can enjoy movies on the big screen and entertain friends in a casual, comfortable space tailored to their needs.
Photos by Jake Boyd Photo
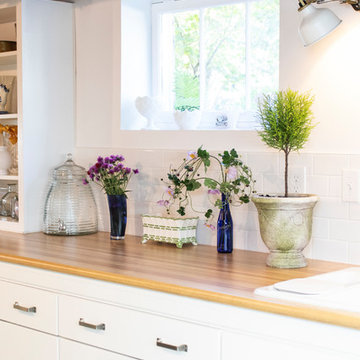
Example of a huge classic look-out linoleum floor and white floor basement design in Providence with white walls
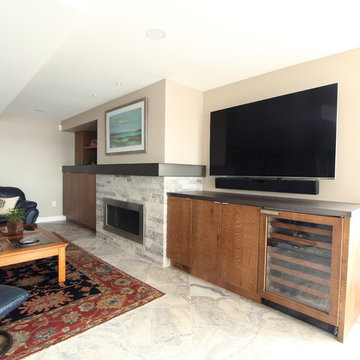
Rough sawn oak cabinets were used in this basement. Heated tile floor, metal countertops, a metal mantle, and a paneled wine refrigerator make this an entertaining dream.
Basement Ideas
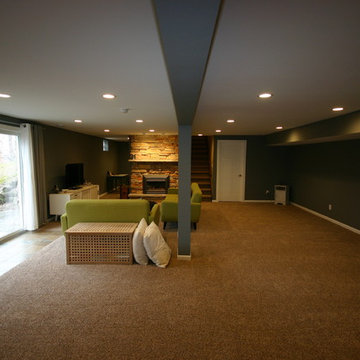
After
Inspiration for a mid-sized contemporary basement remodel in Milwaukee
Inspiration for a mid-sized contemporary basement remodel in Milwaukee
6





