Basement Ideas
Refine by:
Budget
Sort by:Popular Today
121 - 140 of 7,669 photos
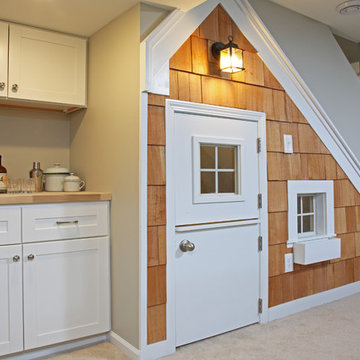
Under-stairs playhouse is fun in any weather. It features a Dutch half-door, window and natural shingles. The coach light over the door indicates whether anyone is inside.

This fun rec-room features storage and display for all of the kids' legos as well as a wall clad with toy boxes
Example of a small minimalist underground carpeted, gray floor and wallpaper basement game room design in Chicago with multicolored walls and no fireplace
Example of a small minimalist underground carpeted, gray floor and wallpaper basement game room design in Chicago with multicolored walls and no fireplace
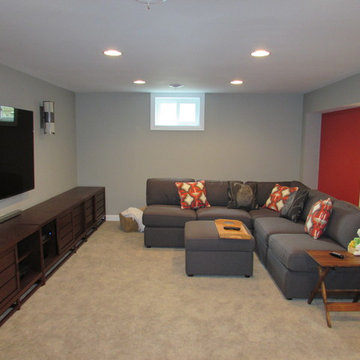
Talon Construction basement remodel in Kentlands in Gaithersburg, MD entertainment area
Inspiration for a mid-sized timeless walk-out basement remodel in DC Metro with gray walls
Inspiration for a mid-sized timeless walk-out basement remodel in DC Metro with gray walls
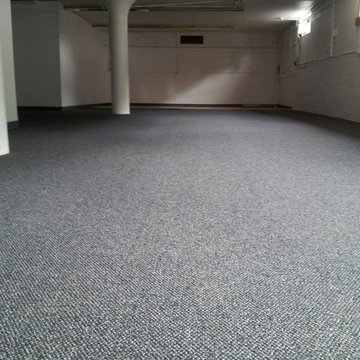
Carpet installation for bicycle shop
Inspiration for a large timeless look-out carpeted and gray floor basement remodel in Minneapolis with white walls and no fireplace
Inspiration for a large timeless look-out carpeted and gray floor basement remodel in Minneapolis with white walls and no fireplace
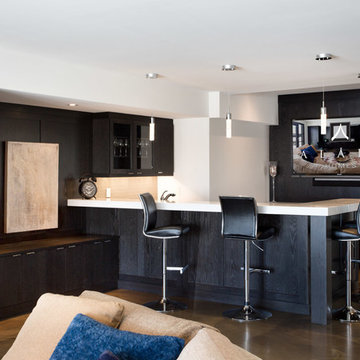
Alair Homes is committed to quality throughout every stage of the building process and in every detail of your new custom home or home renovation. We guarantee superior work because we perform quality assurance checks at every stage of the building process. Before anything is covered up – even before city building inspectors come to your home – we critically examine our work to ensure that it lives up to our extraordinarily high standards.
We are proud of our extraordinary high building standards as well as our renowned customer service. Every Alair Homes custom home comes with a two year national home warranty as well as an Alair Homes guarantee and includes complimentary 3, 6 and 12 month inspections after completion.
During our proprietary construction process every detail is accessible to Alair Homes clients online 24 hours a day to view project details, schedules, sub trade quotes, pricing in order to give Alair Homes clients 100% control over every single item regardless how small.
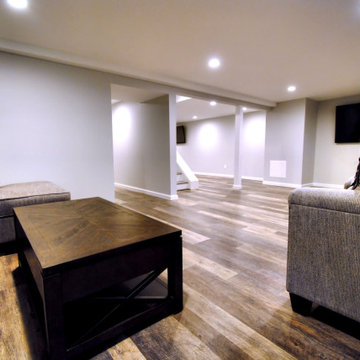
Vinyl plank tile floor. Basement bathroom.
Example of a large classic underground vinyl floor and multicolored floor basement design in New York with gray walls and no fireplace
Example of a large classic underground vinyl floor and multicolored floor basement design in New York with gray walls and no fireplace
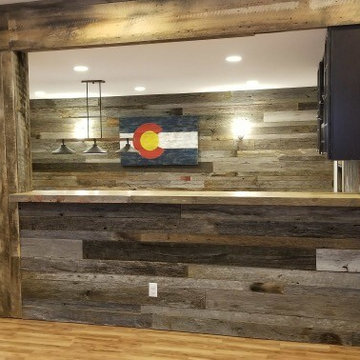
A BIG thank you to Randy B. for sharing photos of his amazing basement remodel. He used reclaimed siding for the walls, reclaimed semi truck flooring for his counters and wall caps, and reclaimed corrugated metal for his backsplash. What a fun place to hang out! I’ll be right over!
To see more photos and other projects check out our blog:
http://www.frontrangetimber.com/blog.html
#frontrangetimber #reclaimedwood #reclaimedmaterials #reclaimedvintage #barnwood #accentwall #basementremodel #basementmakeover #barideas #rusticbar #rusticremodel #basement #diyprojects #diyinterior #reclaimedsemitruckfloors #corrugated metal #beamwrap #coloradoreclaimed #weatheredwood #barnwood #homeremodeling #basementremodel
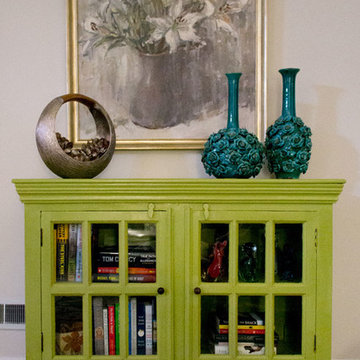
Updated Spec Home: Basement Living Area
I promised you there would be a Season 2 of our series Updated Spec Home and here it is – Basement Family Room. My mom and sister found themselves spending more and more time in this room because it was a great open space to watch television and hang out with my sister’s two border collies.
Color Scheme
We pulled our color scheme from a floral fabric that they saw on a chair at my store, and we used it to reupholster their existing wood accent chairs. We used pops of turquoise and green throughout the space including the long back wall which was perfect to make a feature with this vibrant wallpaper in a geometric design.
Defining the Space
The room was so large that we needed to define different areas. The large rug in the oversized pattern was perfect for the seating area.
Lighting
Since there is only one small window bringing natural light into the space, we painted the remaining walls a light warm gray (Sherwin Williams’ City Loft SW7631) and added several table lamps and a floor lamp for task lighting.
Reusing Existing Furniture
Fortunately the space was large enough so my sister could keep her fabulous worn leather chair and ottoman and my mom could have an upholstered chair and ottoman in a subtle blue and green tweed.
The large hallway leading to the storage area was the perfect place for these small bookcases which house family photos in various silver frames. The bookcases have a special place in our hearts – they belonged to my grandparents. We accessorized with a long painted box which was the perfect scale for the bookcases and a grouping of vibrant botanical prints.
In lieu of a conventional media cabinet, my mom and sister found this one with a built-in fireplace. It brings a lot of warmth into the space – literally!
Painted Furniture
We had Kelly Sisler of Kelly Faux Creations paint their existing glass front cabinet this awesome apple green. Accessories include turquoise floral vases, a metallic circular vase, and a beautiful floral print.
Reading Nook
We positioned this original oil painting in the landing so it would be visible from the seating area. The landing was the perfect spot to display my sister’s collection of art glass. I love the small reading nook created with this rattan wooden accent chair and lantern floor lamp. We were able to make good use of the ledge in the stairwell by leaning these vibrant watercolors.
The dogs even have their own space. Meet my two “nephews” – Dill and Atticus (the one with his back to us pouting). We used this colorful oversized canvas to define their space and break up the long wall.
As you know, one good thing leads to another. Be sure to tune in next week for a surprise addition to this Updated Spec Home. In the meantime, check out this Basement Family Room designed by Robin’s Nest Interiors. Enjoy!
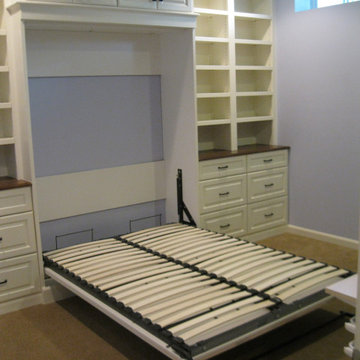
Custom Built-in Shelves. Storage, and Custom Murphy Bed Panel Cover, finished view of unit with Murphy bed open
Basement - mid-sized traditional walk-out basement idea in DC Metro
Basement - mid-sized traditional walk-out basement idea in DC Metro
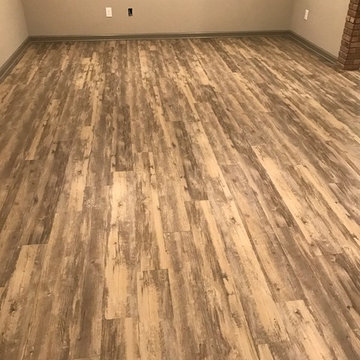
Example of a large urban light wood floor basement design in Atlanta with white walls and no fireplace
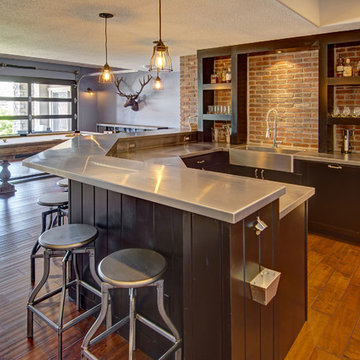
©Finished Basement Company
Basement - mid-sized transitional walk-out dark wood floor and brown floor basement idea in Denver with blue walls and no fireplace
Basement - mid-sized transitional walk-out dark wood floor and brown floor basement idea in Denver with blue walls and no fireplace
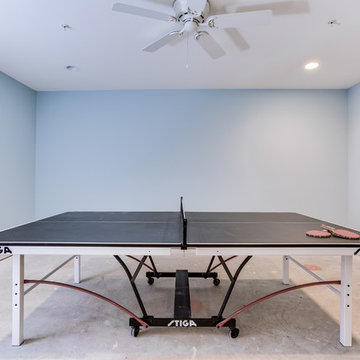
Example of a large classic look-out basement design in DC Metro with blue walls, a standard fireplace and a stone fireplace
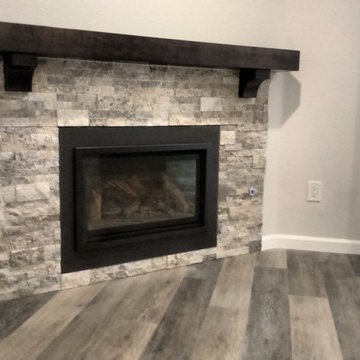
Custom dark cherry fireplace mantel with corbels
Mid-sized arts and crafts walk-out light wood floor and gray floor basement photo in Other with white walls, a standard fireplace and a tile fireplace
Mid-sized arts and crafts walk-out light wood floor and gray floor basement photo in Other with white walls, a standard fireplace and a tile fireplace
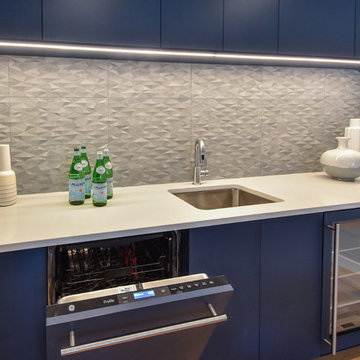
Gardner/Fox renovated this Gladwyne home's water damaged basement to create a modern entertaining area, as well as a guest suite. Construction included a custom wet bar with paneled dishwater and beverage refrigerator, two full bathrooms, built-in wall storage, and a guest bedroom.
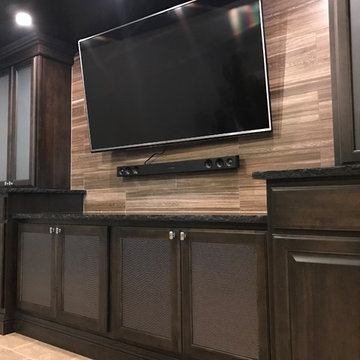
Example of a mid-sized transitional travertine floor and beige floor basement design in Wichita with gray walls and a ribbon fireplace
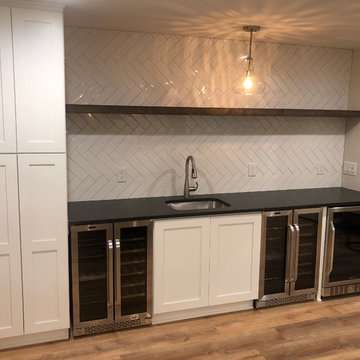
Basement renovation with wetbar. Two coolers, subway zig zag tile, new cabinet space. Floors are not true wood but LVP, or luxury vinyl planking. LVP installation East Cobb
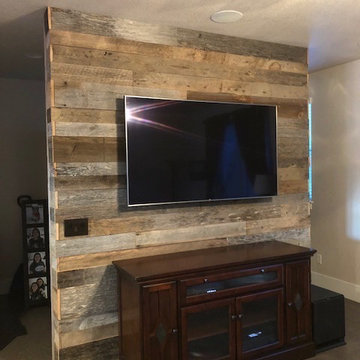
Thank you to Ryan from Woodland Home Company for sharing some photos of a kitchen and an accent wall they built using Antique Reclaimed Barn Wood from Front Range Timber. I love the finger joint detail on the wall and the mix of the warm wood with the contemporary kitchen! Another beautiful project Ryan!
Ryan Woodland (626) 290-3745
Ryan@WoodlandHomeCompany.com
WoodlandHomeCompany.com
To see more photos and other projects check out our blog:
http://www.frontrangetimber.com/blog.html
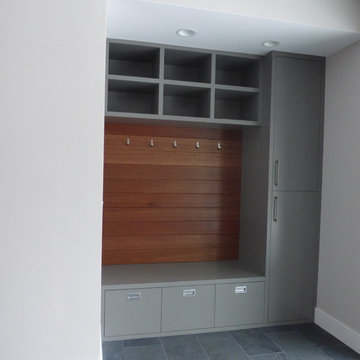
Jim Picardi
Basement - mid-sized contemporary walk-out ceramic tile basement idea in Boston with white walls and no fireplace
Basement - mid-sized contemporary walk-out ceramic tile basement idea in Boston with white walls and no fireplace
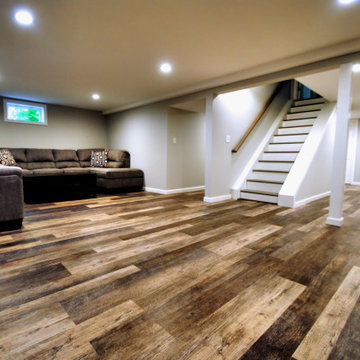
Vinyl plank tile floor. Basement bathroom.
Basement - large traditional underground vinyl floor and multicolored floor basement idea in New York with gray walls and no fireplace
Basement - large traditional underground vinyl floor and multicolored floor basement idea in New York with gray walls and no fireplace
Basement Ideas
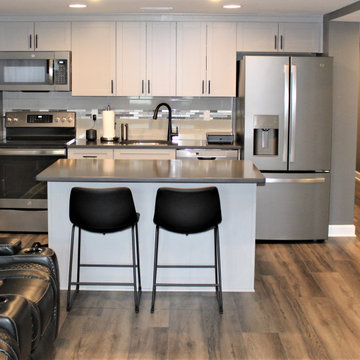
Functional design build basement remodel in Keedysville Maryland with a full bathroom that features a lighted vanity mirror and a kitchenette with a small island for a perfect use of living space in the basement
7





