Basement with a Brick Fireplace Ideas
Refine by:
Budget
Sort by:Popular Today
121 - 140 of 1,145 photos
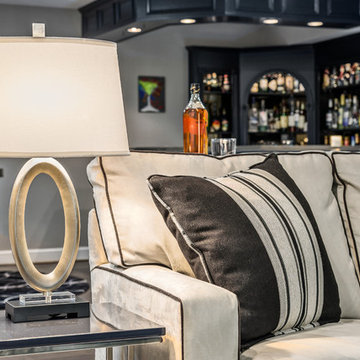
Signature Design Interiors enjoyed transforming this family’s traditional basement into a modern family space for watching sports and movies that could also double as the perfect setting for entertaining friends and guests. Multiple comfortable seating areas were needed and a complete update to all the finishes, from top to bottom, was required.
A classy color palette of platinum, champagne, and smoky gray ties all of the spaces together, while geometric shapes and patterns add pops of interest. Every surface was touched, from the flooring to the walls and ceilings and all new furnishings were added.
One of the most traditional architectural features in the existing space was the red brick fireplace, accent wall and arches. We painted those white and gave it a distressed finish. Berber carpeting was replaced with an engineered wood flooring with a weathered texture, which is easy to maintain and clean.
In the television viewing area, a microfiber sectional is accented with a series of hexagonal tables that have been grouped together to form a multi-surface coffee table with depth, creating an unexpected focal point to the room. A rich leather accent chair and luxe area rug with a modern floral pattern ties in the overall color scheme. New geometric patterned window treatments provide the perfect frame for the wall mounted flat screen television. Oval table lamps in a brushed silver finish add not only light, but also tons of style. Just behind the sofa, there is a custom designed console table with built-in electrical and USB outlets that is paired with leather stools for additional seating when needed. Floor outlets were installed under the sectional in order to get power to the console table. How’s that for charging convenience?
Behind the TV area and beside the bar is a small sitting area. It had an existing metal pendant light, which served as a source of design inspiration to build upon. Here, we added a table for games with leather chairs that compliment those at the console table. The family’s sports memorabilia is featured on the walls and the floor is punctuated with a fantastic area rug that brings in our color theme and a dramatic geometric pattern.
We are so pleased with the results and wish our clients many years of cheering on their favorite sports teams, watching movies, and hosting great parties in their new modern basement!
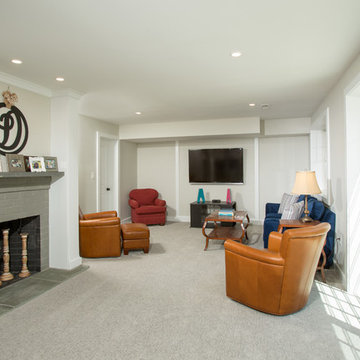
The lower level of this home was refinished as a complete apartment. The columns on each side of the fireplace actually mask the footers and support beams that run up through the main level to the roof.
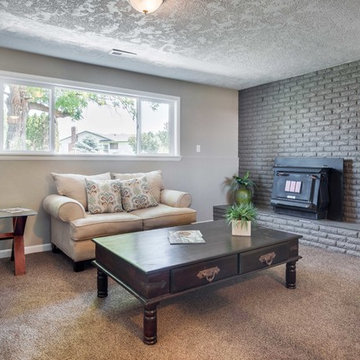
Inspiration for a huge transitional walk-out carpeted basement remodel in Boise with gray walls, a standard fireplace and a brick fireplace
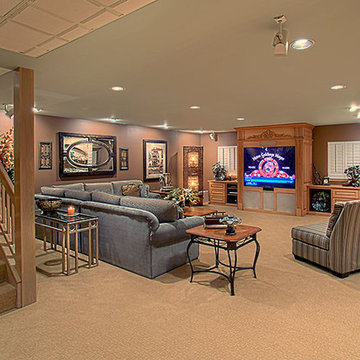
Photo by: Norman Sizemore
Example of a large transitional underground carpeted basement design in Chicago with brown walls, a standard fireplace and a brick fireplace
Example of a large transitional underground carpeted basement design in Chicago with brown walls, a standard fireplace and a brick fireplace
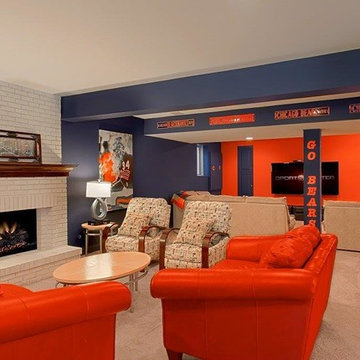
Large elegant carpeted and beige floor basement photo in Chicago with a standard fireplace, a brick fireplace and black walls
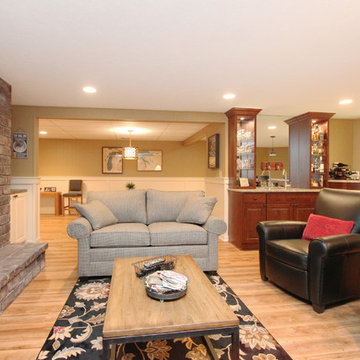
This basement was designed to be a welcoming space for guests to visit and hang out. The new wet bar anchors the space and provides the perfect spot for a bite to eat and a pint of beer. To lighten up the space we installed all new lighting, painted all the panelling, and added custom built-ins. Other custom touches include a lighted window box made for the homeowner's Apothecary sign and a closet for a kegerator.
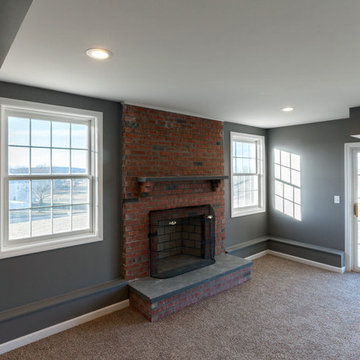
Example of a large transitional walk-out carpeted and beige floor basement design in San Diego with gray walls, a standard fireplace and a brick fireplace
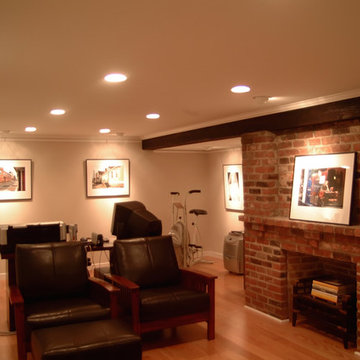
Inspiration for a large timeless underground medium tone wood floor basement remodel in Bridgeport with beige walls, a standard fireplace and a brick fireplace
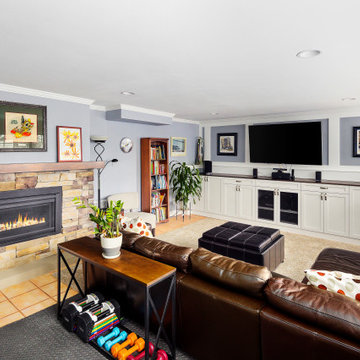
Inspiration for a terra-cotta tile basement remodel in Seattle with a brick fireplace

Leslie Brown
Basement - large transitional walk-out concrete floor and gray floor basement idea in Nashville with a standard fireplace and a brick fireplace
Basement - large transitional walk-out concrete floor and gray floor basement idea in Nashville with a standard fireplace and a brick fireplace
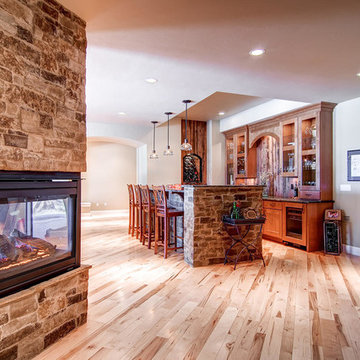
This is a view of the double sided fireplace and the home bar.
Inspiration for a large timeless walk-out light wood floor basement remodel in Denver with beige walls, a two-sided fireplace and a brick fireplace
Inspiration for a large timeless walk-out light wood floor basement remodel in Denver with beige walls, a two-sided fireplace and a brick fireplace
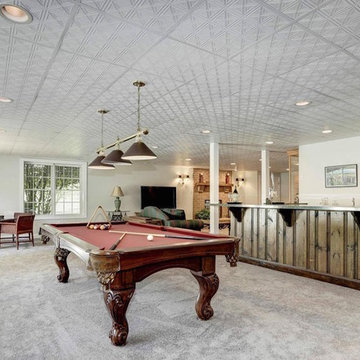
Basement - large traditional walk-out carpeted and gray floor basement idea in Baltimore with beige walls, a standard fireplace and a brick fireplace
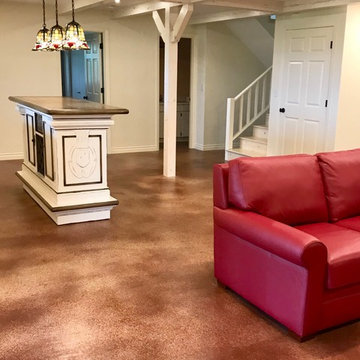
I completed this daylight basement design for Thayer Construction in March of 2018.
Our clients wanted a rustic looking daylight basement remodel. First, 3 walls were removed and a structural beam was added to support the building weight from the upper 2 floors. Then to achieve the rustic look our clients wanted, a coffered ceiling was designed and installed. Faux posts were also added in the space to visually offset the structurally necessary post near the bar area. A whitewash/stain was applied to the lumber to give it a rustic, weathered look. The stair railings, banisters and treads were also redone to match the rustic faux beams and posts.
A red brick facade was added to the alcove and a bright red freestanding fireplace was installed. All new lighting was installed throughout the basement including wall scones, pendants and recessed LED lighting.
We also replaced the original sliding door and installed a large set of french doors with sidelights to let even more natural light into the space. The concrete floors were stained in an earthtone color to further the desired look of the daylight basement.
We had a wonderful time working with these clients on this unique design and hope they enjoy their newly remodeled basement for many, many years to come!
Photo by: Aleksandra S.
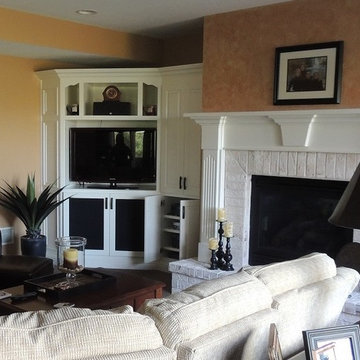
This area located in the basement offers another place for gatherings. The fireplace and corner built-in TV unit, provide the comforts of a traditional family room.
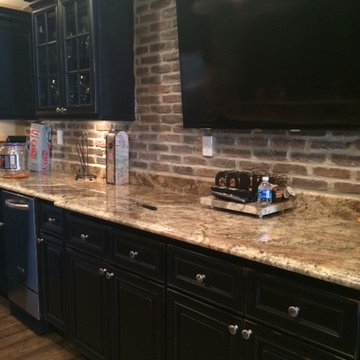
Large transitional walk-out medium tone wood floor basement photo in Philadelphia with beige walls, a standard fireplace and a brick fireplace
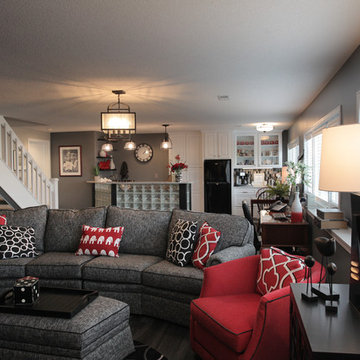
Jewel tones gave way to this incredible black,white and gray room with red accents.
Inspiration for a large contemporary look-out vinyl floor and gray floor basement remodel in Wichita with gray walls, a standard fireplace and a brick fireplace
Inspiration for a large contemporary look-out vinyl floor and gray floor basement remodel in Wichita with gray walls, a standard fireplace and a brick fireplace
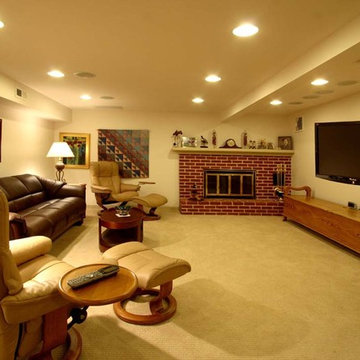
Tom Young Photography
Wood paneling was removed from this basement family room. The refinished space is now bright and attractive.
Tom Young Photography
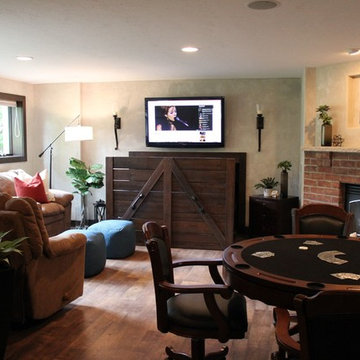
Basement - large rustic look-out medium tone wood floor and brown floor basement idea in Other with beige walls, a standard fireplace and a brick fireplace
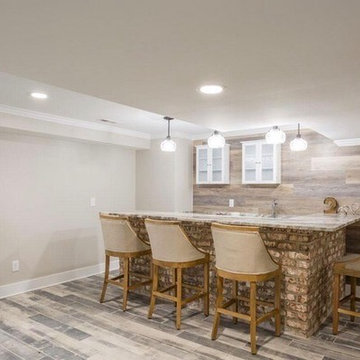
Large country underground light wood floor basement photo in Raleigh with beige walls, a standard fireplace and a brick fireplace
Basement with a Brick Fireplace Ideas
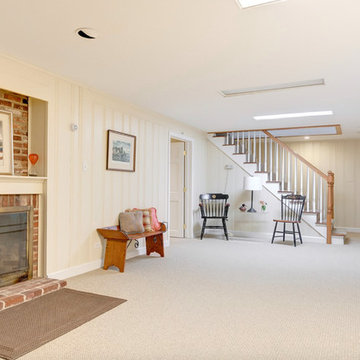
http://105cherrybrookroad.com
Example of a large classic underground carpeted and beige floor basement design in Boston with beige walls, a standard fireplace and a brick fireplace
Example of a large classic underground carpeted and beige floor basement design in Boston with beige walls, a standard fireplace and a brick fireplace
7





