Basement with a Brick Fireplace and a Stone Fireplace Ideas
Refine by:
Budget
Sort by:Popular Today
1 - 20 of 5,335 photos
Item 1 of 3

Example of a large mountain style walk-out dark wood floor basement design in Other with white walls, a standard fireplace and a stone fireplace

Inspiration for a mid-sized transitional look-out vinyl floor and gray floor basement remodel in Grand Rapids with beige walls, a standard fireplace and a brick fireplace

No detail was missed in creating this elegant family basement. Features include stone fireplace with alder mantle, custom built ins, and custom site built redwood wine rack.
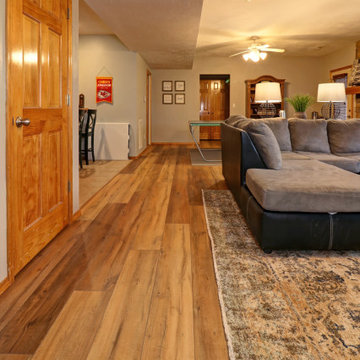
Mid-sized elegant basement photo in Other with gray walls, a standard fireplace and a stone fireplace

Wide view of the basement from the fireplace. The open layout is perfect for entertaining and serving up drinks. The curved drop ceiling defines the bar beautifully.

Example of a mid-sized minimalist underground vinyl floor and gray floor basement design in Denver with gray walls, a hanging fireplace and a stone fireplace

Basement - large contemporary walk-out vinyl floor, brown floor and shiplap wall basement idea in Atlanta with a bar, black walls, a standard fireplace and a brick fireplace

This rustic-inspired basement includes an entertainment area, two bars, and a gaming area. The renovation created a bathroom and guest room from the original office and exercise room. To create the rustic design the renovation used different naturally textured finishes, such as Coretec hard pine flooring, wood-look porcelain tile, wrapped support beams, walnut cabinetry, natural stone backsplashes, and fireplace surround,

Basement Remodel with multiple areas for work, play and relaxation.
Inspiration for a large transitional underground vinyl floor and brown floor basement remodel in Chicago with gray walls, a standard fireplace and a stone fireplace
Inspiration for a large transitional underground vinyl floor and brown floor basement remodel in Chicago with gray walls, a standard fireplace and a stone fireplace
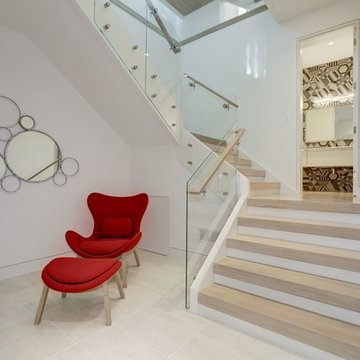
Spectacular Contemporary home with walls of glass and unparalleled design decorated for the discerning buyer.
Inspiration for a large contemporary walk-out limestone floor and beige floor basement remodel in DC Metro with white walls, a standard fireplace and a stone fireplace
Inspiration for a large contemporary walk-out limestone floor and beige floor basement remodel in DC Metro with white walls, a standard fireplace and a stone fireplace
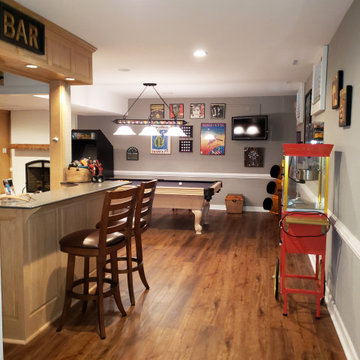
We were able to take a partially remodeled basement and give it a full facelift. We installed all new LVP flooring in the game, bar, stairs, and living room areas, tile flooring in the mud room and bar area, repaired and painted all the walls and ceiling, replaced the old drop ceiling tiles with decorative ones to give a coffered ceiling look, added more lighting, installed a new mantle, and changed out all the door hardware to black knobs and hinges. This is now truly a great place to entertain or just have some fun with the family.
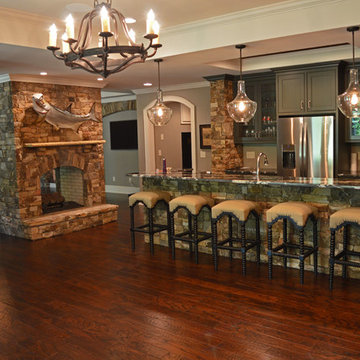
Basement finish including custom stone/granite bar with two sided fireplace family room-entertainment.
Custom glass front cabinets
Engineered wood floors
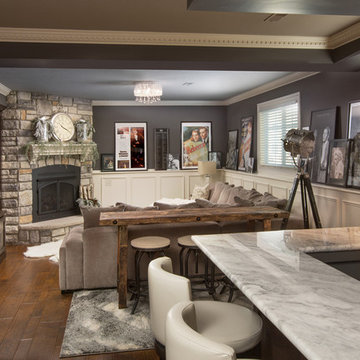
Example of a mountain style basement design in Cincinnati with gray walls, a standard fireplace and a stone fireplace
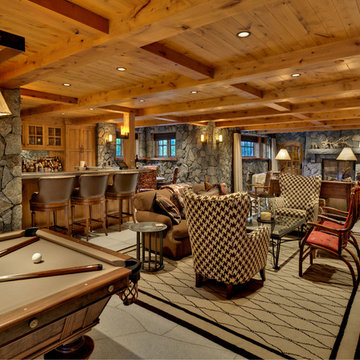
Vance Fox
Basement - large rustic basement idea in Sacramento with a standard fireplace and a stone fireplace
Basement - large rustic basement idea in Sacramento with a standard fireplace and a stone fireplace
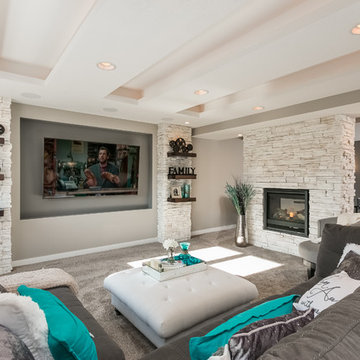
Flatscreen + Apple TV + surround sound.
Scott Amundson Photography
Inspiration for a mid-sized transitional look-out carpeted and beige floor basement remodel in Minneapolis with beige walls, a two-sided fireplace and a stone fireplace
Inspiration for a mid-sized transitional look-out carpeted and beige floor basement remodel in Minneapolis with beige walls, a two-sided fireplace and a stone fireplace

Rafael Soldi
Basement - mid-sized 1950s walk-out concrete floor basement idea in Seattle with white walls, a standard fireplace and a brick fireplace
Basement - mid-sized 1950s walk-out concrete floor basement idea in Seattle with white walls, a standard fireplace and a brick fireplace
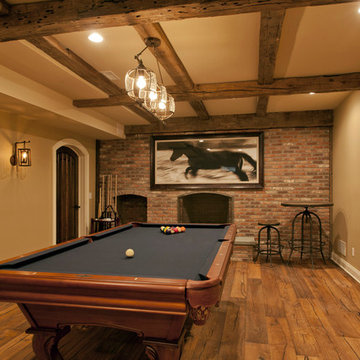
Doyle Coffin Architecture, LLC
+Dan Lenore, Photographer
Inspiration for a large rustic underground medium tone wood floor basement remodel in New York with beige walls, a standard fireplace and a brick fireplace
Inspiration for a large rustic underground medium tone wood floor basement remodel in New York with beige walls, a standard fireplace and a brick fireplace
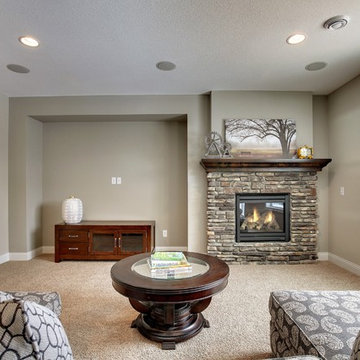
Finished basement with seating area, stone fireplace, and dedicated media wall with space for a large screen TV.
Photography by Spacecrafting
Basement - large transitional look-out carpeted basement idea in Minneapolis with gray walls, a standard fireplace and a stone fireplace
Basement - large transitional look-out carpeted basement idea in Minneapolis with gray walls, a standard fireplace and a stone fireplace
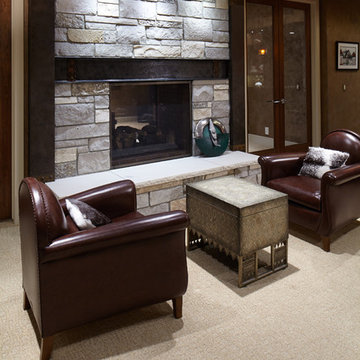
Jeffrey Bebee Photography
Inspiration for a large transitional look-out carpeted basement remodel in Omaha with brown walls, a two-sided fireplace and a stone fireplace
Inspiration for a large transitional look-out carpeted basement remodel in Omaha with brown walls, a two-sided fireplace and a stone fireplace
Basement with a Brick Fireplace and a Stone Fireplace Ideas
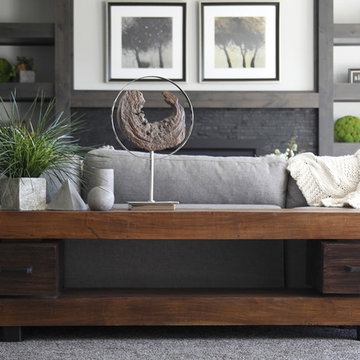
It’s been said that when you dream about a house, the basement represents your subconscious level. Perhaps that was true in the past, when basements were often neglected. But in most of today’s new builds and remodels, lower levels are becoming valuable living spaces. If you’re looking at building or renovating, opening up that lower level with sufficient light can add square footage and value to your home.
In addition, having access to bright indoor areas can help combat cabin fever, which peaks in late winter. Looking at the photos here, you’d never know what you’re seeing is a lower level. That’s because a smart builder knew that bringing natural light into the space was key.
Our job, in furnishing the space, was to make the most of that light. The off-white walls and light grey carpet provide a good base.
A grey sectional sofa with clean, modern lines easily fits into the spacious room. It’s an ideal piece to encourage people to spend time together. The strong, forgiving linen resists staining, and like a blank canvas this true neutral allows for accessorizing with various throws and pillows depending on the season.
The cream-colored throw echoes the light colors in the space, while the nubby pillow adds a textured contrast.
1





