Basement with a Brick Fireplace Ideas
Refine by:
Budget
Sort by:Popular Today
1 - 20 of 337 photos
Item 1 of 3

An open plan living space was created by taking down partition walls running between the posts. An egress window brings plenty of daylight into the space. Photo -
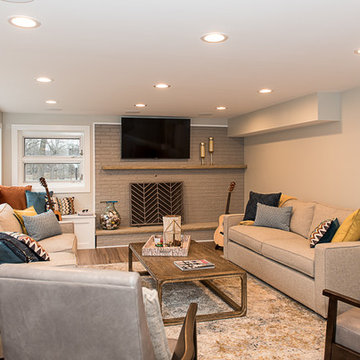
Large 1960s walk-out vinyl floor and brown floor basement photo in Chicago with gray walls, a corner fireplace and a brick fireplace

Inspiration for a huge transitional walk-out medium tone wood floor and beige floor basement remodel in Salt Lake City with gray walls, a standard fireplace and a brick fireplace
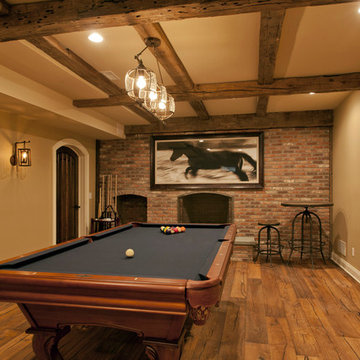
Doyle Coffin Architecture, LLC
+Dan Lenore, Photographer
Inspiration for a large rustic underground medium tone wood floor basement remodel in New York with beige walls, a standard fireplace and a brick fireplace
Inspiration for a large rustic underground medium tone wood floor basement remodel in New York with beige walls, a standard fireplace and a brick fireplace
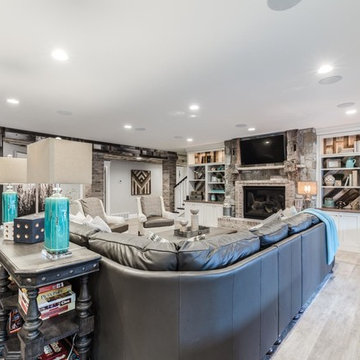
Brad Montgomery tym Homes
Example of a huge transitional walk-out medium tone wood floor and gray floor basement design in Salt Lake City with gray walls, a standard fireplace and a brick fireplace
Example of a huge transitional walk-out medium tone wood floor and gray floor basement design in Salt Lake City with gray walls, a standard fireplace and a brick fireplace
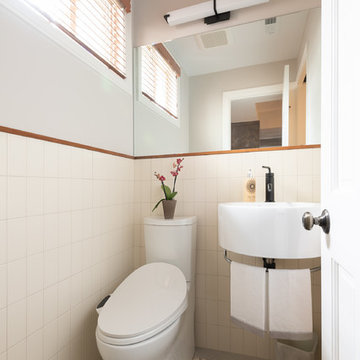
This basement was completely stripped out and renovated to a very high standard, a real getaway for the homeowner or guests. Design by Sarah Kahn at Jennifer Gilmer Kitchen & Bath, photography by Keith Miller at Keiana Photograpy, staging by Tiziana De Macceis from Keiana Photography.
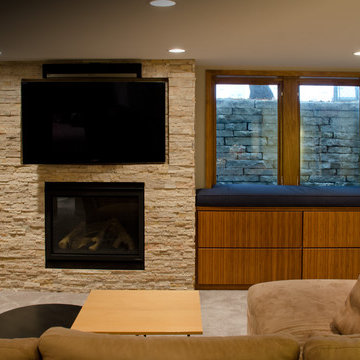
With a clean, empty basement and dry basement – a new canvas to paint on – the owners could begin to imagine what their finished basement could look like, and how it would feel. The design was updated along the way so the final result exceeded expectations.
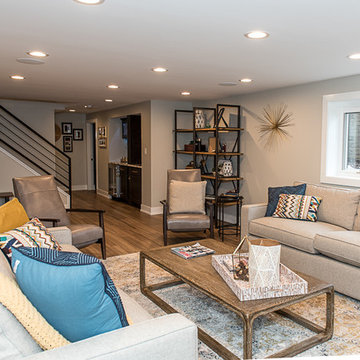
Example of a large 1950s walk-out vinyl floor and brown floor basement design in Chicago with gray walls, a corner fireplace and a brick fireplace
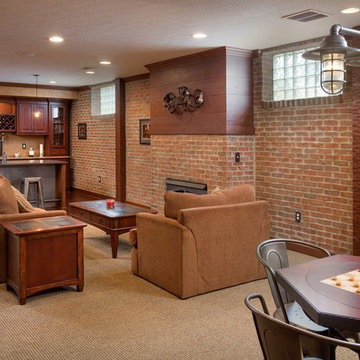
JE Evans
Basement - large eclectic underground carpeted basement idea in Columbus with beige walls, a standard fireplace and a brick fireplace
Basement - large eclectic underground carpeted basement idea in Columbus with beige walls, a standard fireplace and a brick fireplace
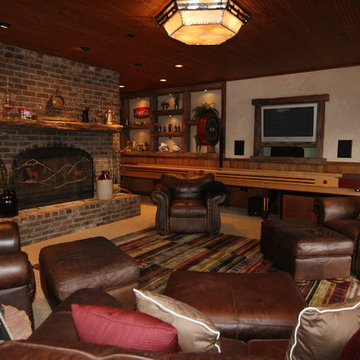
Leedra Scott, Photography by Leedra
Large mountain style walk-out carpeted basement photo in Other with beige walls, a standard fireplace and a brick fireplace
Large mountain style walk-out carpeted basement photo in Other with beige walls, a standard fireplace and a brick fireplace
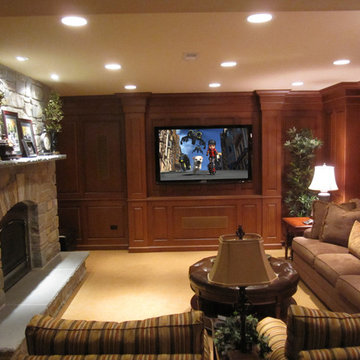
Mid-sized elegant carpeted basement photo in Chicago with brown walls, a standard fireplace and a brick fireplace
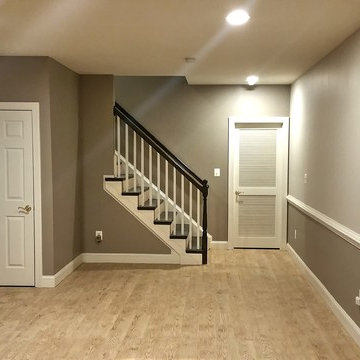
Basement renovation job in McLaine,VA.
Basement Stair Railings and Porcelain tile floor.
Basement - large contemporary walk-out porcelain tile basement idea in DC Metro with gray walls, a standard fireplace and a brick fireplace
Basement - large contemporary walk-out porcelain tile basement idea in DC Metro with gray walls, a standard fireplace and a brick fireplace
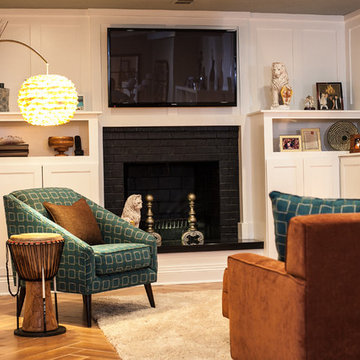
The clean lines of the shaker-style cabinetry provides beauty and storage. Cabinetry by Linnea Freidel. Photo: Timesmart Images
Example of a large 1960s look-out porcelain tile basement design in Other with beige walls, a standard fireplace and a brick fireplace
Example of a large 1960s look-out porcelain tile basement design in Other with beige walls, a standard fireplace and a brick fireplace
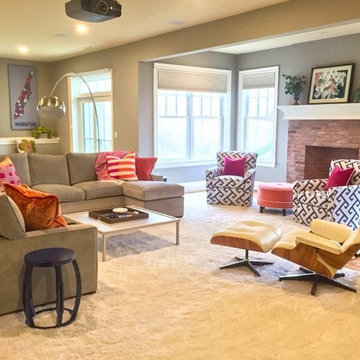
This basement media space serves dual duty as movie central and a child's playspace. The swivel chairs near the fireplace are comfy for reading or pulling up for extra seating. The authentic Eames chair swivels for movie-watching, as well.
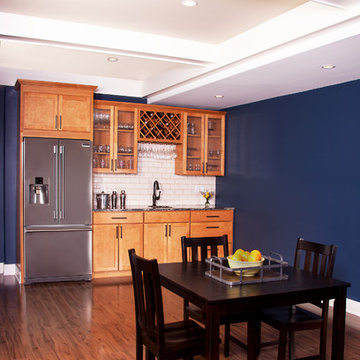
Barry Elz Photography
Example of a large arts and crafts walk-out medium tone wood floor basement design in Grand Rapids with blue walls, a standard fireplace and a brick fireplace
Example of a large arts and crafts walk-out medium tone wood floor basement design in Grand Rapids with blue walls, a standard fireplace and a brick fireplace
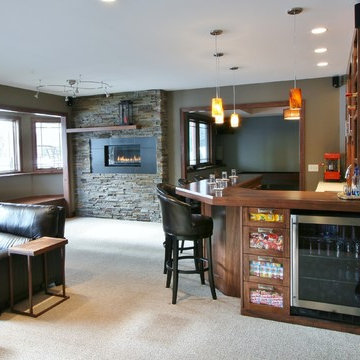
Large minimalist look-out carpeted basement photo in Minneapolis with blue walls, a ribbon fireplace and a brick fireplace
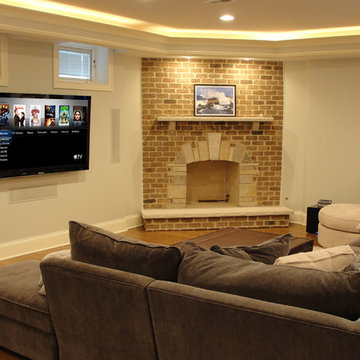
When this client was planning to finish his basement we knew it was going to be something special. The primary entertainment area required a “knock your socks off” performance of video and sound. To accomplish this, the 65” Panasonic Plasma TV was flanked by three Totem Acoustic Tribe in-wall speakers, two Totem Acoustic Mask in-ceiling surround speakers, a Velodyne Digital Drive 15” subwoofer and a Denon AVR-4311ci surround sound receiver to provide the horsepower to rev up the entertainment.
The basement design incorporated a billiards room area and exercise room. Each of these areas needed 32” TV’s and speakers so each eare could be independently operated with access to the multiple HD cable boxes, Apple TV and Blu-Ray DVD player. Since this type of HD video & audio distribution would require a matrix switching system, we expanded the matrix output capabilities to incorporate the first floor family Room entertainments system and the Master Bedroom. Now all the A/V components for the home are centralized and showcased in one location!
Not to miss a moment of the action, the client asked us to custom embedded a 19” HD TV flush in the wall just above the bathroom urinal. Now you have a full service sports bar right in your basement! Controlling the menagerie of rooms and components was simplified down to few daily use and a couple of global entertainment commands which we custom programmed into a Universal Remote MX-6000 for the basement. Additional MX-5000 remotes were used in the Basement Billiards, Exercise, family Room and Master Suite.
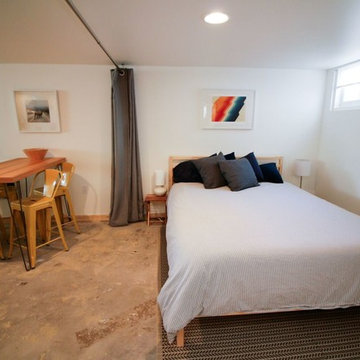
The sleeping area can be closed off with curtains hung on iron plumbing pipes suspended from the ceiling. Photo -
Small trendy look-out concrete floor and gray floor basement photo in Portland with white walls, a standard fireplace and a brick fireplace
Small trendy look-out concrete floor and gray floor basement photo in Portland with white walls, a standard fireplace and a brick fireplace
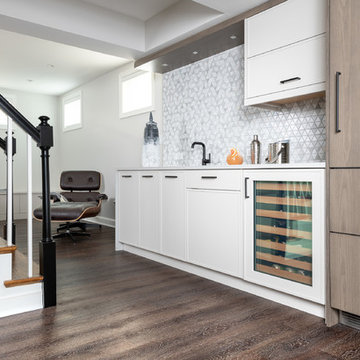
This basement was completely stripped out and renovated to a very high standard, a real getaway for the homeowner or guests. Design by Sarah Kahn at Jennifer Gilmer Kitchen & Bath, photography by Keith Miller at Keiana Photograpy, staging by Tiziana De Macceis from Keiana Photography.
Basement with a Brick Fireplace Ideas
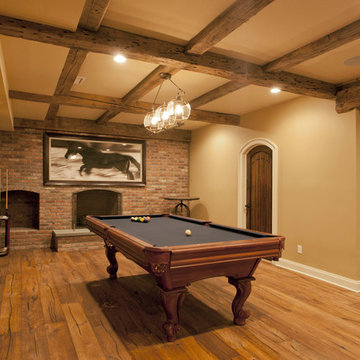
Doyle Coffin Architecture, LLC
+Dan Lenore, Photographer
Large mountain style underground medium tone wood floor basement photo in New York with beige walls, a standard fireplace and a brick fireplace
Large mountain style underground medium tone wood floor basement photo in New York with beige walls, a standard fireplace and a brick fireplace
1





