Mid-Sized Basement with a Brick Fireplace Ideas
Refine by:
Budget
Sort by:Popular Today
1 - 20 of 344 photos
Item 1 of 3

Inspiration for a mid-sized transitional look-out vinyl floor and gray floor basement remodel in Grand Rapids with beige walls, a standard fireplace and a brick fireplace

Rafael Soldi
Basement - mid-sized 1950s walk-out concrete floor basement idea in Seattle with white walls, a standard fireplace and a brick fireplace
Basement - mid-sized 1950s walk-out concrete floor basement idea in Seattle with white walls, a standard fireplace and a brick fireplace
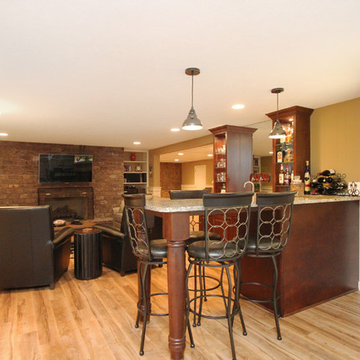
This basement was designed to be a welcoming space for guests to visit and hang out. The new wet bar anchors the space and provides the perfect spot for a bite to eat and a pint of beer. To lighten up the space we installed all new lighting, painted all the panelling, and added custom built-ins. Other custom touches include a lighted window box made for the homeowner's Apothecary sign and a closet for a kegerator.
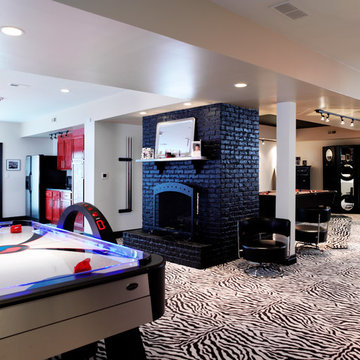
Mid-sized trendy underground carpeted basement photo in Louisville with gray walls and a brick fireplace
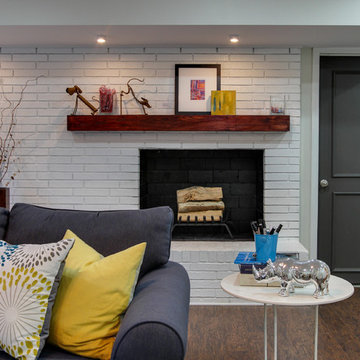
Tad Davis Photography
Inspiration for a mid-sized transitional walk-out dark wood floor basement remodel in Raleigh with white walls and a brick fireplace
Inspiration for a mid-sized transitional walk-out dark wood floor basement remodel in Raleigh with white walls and a brick fireplace
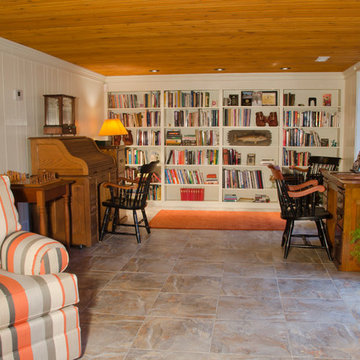
Basement - mid-sized contemporary walk-out ceramic tile basement idea in Manchester with white walls, a standard fireplace and a brick fireplace
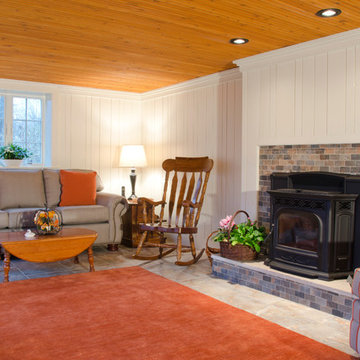
Basement - mid-sized contemporary walk-out ceramic tile basement idea in Manchester with white walls, a standard fireplace and a brick fireplace
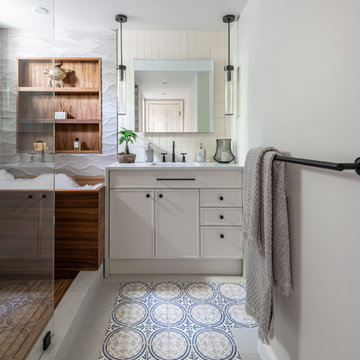
This basement was completely stripped out and renovated to a very high standard, a real getaway for the homeowner or guests. Design by Sarah Kahn at Jennifer Gilmer Kitchen & Bath, photography by Keith Miller at Keiana Photograpy, staging by Tiziana De Macceis from Keiana Photography.
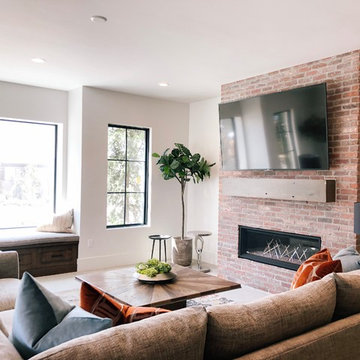
Basement hang-out area with recessed lighting.
Example of a mid-sized danish walk-out basement design in Salt Lake City with a standard fireplace and a brick fireplace
Example of a mid-sized danish walk-out basement design in Salt Lake City with a standard fireplace and a brick fireplace
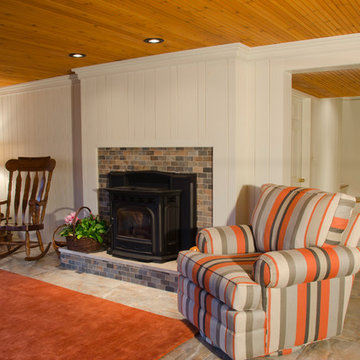
Mid-sized trendy walk-out ceramic tile basement photo in Manchester with white walls, a standard fireplace and a brick fireplace
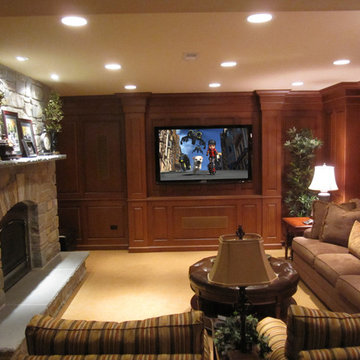
Mid-sized elegant carpeted basement photo in Chicago with brown walls, a standard fireplace and a brick fireplace
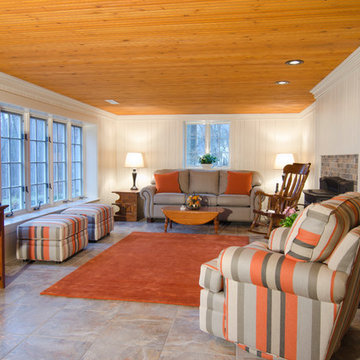
Example of a mid-sized trendy walk-out ceramic tile basement design in Manchester with white walls, a standard fireplace and a brick fireplace

Mid-sized cottage look-out vinyl floor and white floor basement photo in Grand Rapids with beige walls, a standard fireplace and a brick fireplace
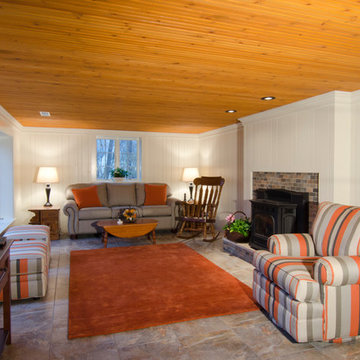
Example of a mid-sized trendy walk-out ceramic tile basement design in Manchester with white walls, a standard fireplace and a brick fireplace
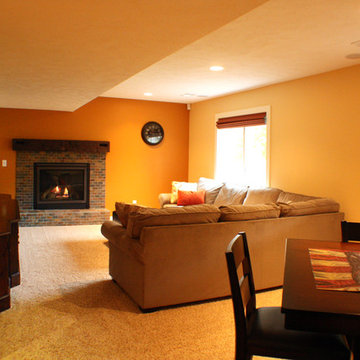
Complete Basement Remodel with full bath, kitchenette, dining area, living area and guest bedroom.
Basement - mid-sized traditional walk-out carpeted basement idea in Grand Rapids with yellow walls, no fireplace and a brick fireplace
Basement - mid-sized traditional walk-out carpeted basement idea in Grand Rapids with yellow walls, no fireplace and a brick fireplace

Example of a mid-sized cottage chic walk-out medium tone wood floor and brown floor basement design in Nashville with brown walls, a standard fireplace and a brick fireplace
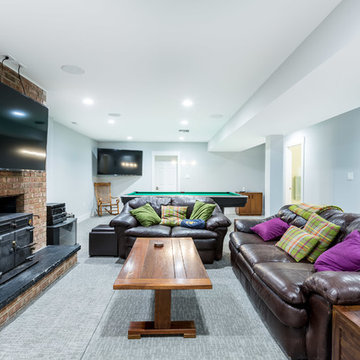
Example of a mid-sized transitional underground carpeted and gray floor basement design in DC Metro with gray walls, a standard fireplace and a brick fireplace
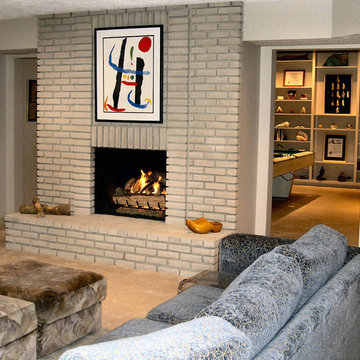
Mid-sized trendy look-out carpeted and beige floor basement photo in DC Metro with beige walls, a standard fireplace and a brick fireplace
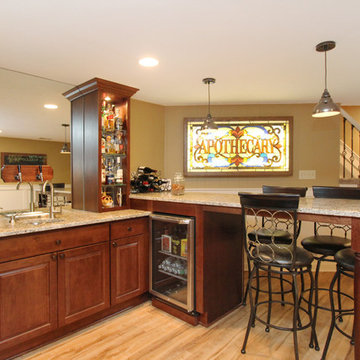
This basement was designed to be a welcoming space for guests to visit and hang out. The new wet bar anchors the space and provides the perfect spot for a bite to eat and a pint of beer. To lighten up the space we installed all new lighting, painted all the panelling, and added custom built-ins. Other custom touches include a lighted window box made for the homeowner's Apothecary sign and a closet for a kegerator.
Mid-Sized Basement with a Brick Fireplace Ideas
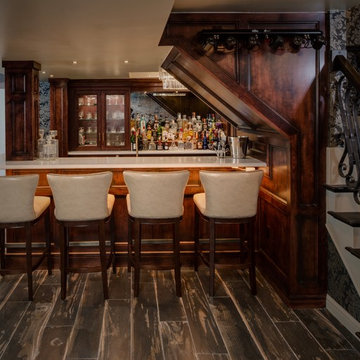
Phoenix Photographic
Basement - mid-sized eclectic look-out porcelain tile and black floor basement idea in Detroit with multicolored walls and a brick fireplace
Basement - mid-sized eclectic look-out porcelain tile and black floor basement idea in Detroit with multicolored walls and a brick fireplace
1





