Basement with a Tile Fireplace and a Brick Fireplace Ideas
Refine by:
Budget
Sort by:Popular Today
1 - 20 of 2,377 photos
Item 1 of 3
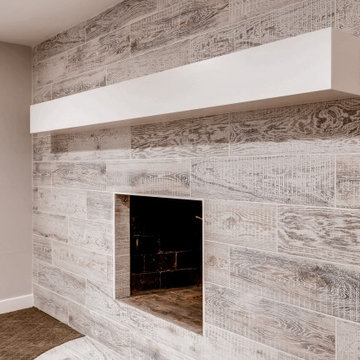
Basement fireplace with wood style tiles, and floating mantle.
Inspiration for a mid-sized country look-out carpeted and multicolored floor basement remodel in Denver with a bar, gray walls, a standard fireplace and a tile fireplace
Inspiration for a mid-sized country look-out carpeted and multicolored floor basement remodel in Denver with a bar, gray walls, a standard fireplace and a tile fireplace

Inspiration for a mid-sized transitional look-out vinyl floor and gray floor basement remodel in Grand Rapids with beige walls, a standard fireplace and a brick fireplace

An open plan living space was created by taking down partition walls running between the posts. An egress window brings plenty of daylight into the space. Photo -

Wide view of the basement from the fireplace. The open layout is perfect for entertaining and serving up drinks. The curved drop ceiling defines the bar beautifully.

Basement - large modern look-out carpeted and beige floor basement idea in Indianapolis with a bar, beige walls, a standard fireplace and a tile fireplace

Basement - large contemporary walk-out vinyl floor, brown floor and shiplap wall basement idea in Atlanta with a bar, black walls, a standard fireplace and a brick fireplace

This full basement renovation included adding a mudroom area, media room, a bedroom, a full bathroom, a game room, a kitchen, a gym and a beautiful custom wine cellar. Our clients are a family that is growing, and with a new baby, they wanted a comfortable place for family to stay when they visited, as well as space to spend time themselves. They also wanted an area that was easy to access from the pool for entertaining, grabbing snacks and using a new full pool bath.We never treat a basement as a second-class area of the house. Wood beams, customized details, moldings, built-ins, beadboard and wainscoting give the lower level main-floor style. There’s just as much custom millwork as you’d see in the formal spaces upstairs. We’re especially proud of the wine cellar, the media built-ins, the customized details on the island, the custom cubbies in the mudroom and the relaxing flow throughout the entire space.
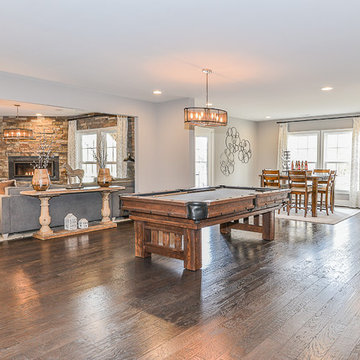
Basement - mid-sized transitional walk-out dark wood floor basement idea in DC Metro with gray walls, a ribbon fireplace and a tile fireplace

Basement - large transitional underground dark wood floor and brown floor basement idea in Other with multicolored walls, a tile fireplace and a ribbon fireplace
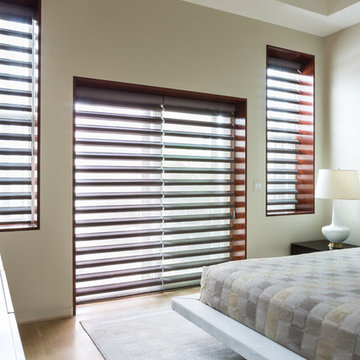
Example of a small trendy walk-out light wood floor basement design in DC Metro with white walls and a tile fireplace
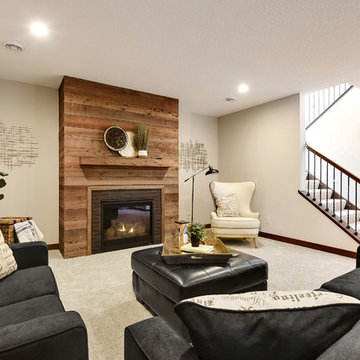
Basement - large transitional look-out carpeted and white floor basement idea in Minneapolis with gray walls, a standard fireplace and a brick fireplace

Alyssa Lee Photography
Mid-sized transitional walk-out dark wood floor and brown floor basement photo in Minneapolis with gray walls, a standard fireplace and a tile fireplace
Mid-sized transitional walk-out dark wood floor and brown floor basement photo in Minneapolis with gray walls, a standard fireplace and a tile fireplace
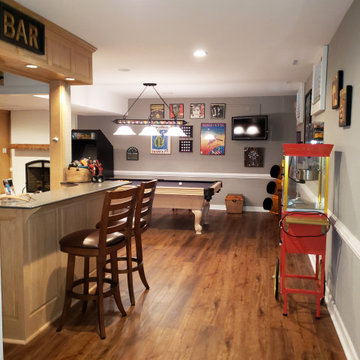
We were able to take a partially remodeled basement and give it a full facelift. We installed all new LVP flooring in the game, bar, stairs, and living room areas, tile flooring in the mud room and bar area, repaired and painted all the walls and ceiling, replaced the old drop ceiling tiles with decorative ones to give a coffered ceiling look, added more lighting, installed a new mantle, and changed out all the door hardware to black knobs and hinges. This is now truly a great place to entertain or just have some fun with the family.
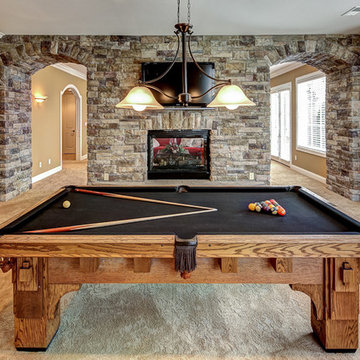
Photo by Tim Furlong, Interior Design by Julie Sandman
Inspiration for a timeless basement remodel in Louisville with a brick fireplace
Inspiration for a timeless basement remodel in Louisville with a brick fireplace
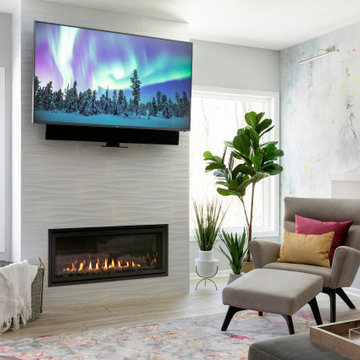
The clients lower level was in need of a bright and fresh perspective, with a twist of inspiration from a recent stay in Amsterdam. The previous space was dark, cold, somewhat rustic and featured a fireplace that too up way to much of the space. They wanted a new space where their teenagers could hang out with their friends and where family nights could be filled with colorful expression.
The pops of color are purposeful and not overwhelming, allowing your eye to travel around the room and take in all of the visual interest. A colorful rug and wallpaper mural were the jumping off point for colorful accessories. The fireplace tile adds a soft modern, yet artistic twist.
Check out the before photos for a true look at what was changed in the space.
Photography by Spacecrafting Photography

Example of a huge classic walk-out light wood floor basement design in Atlanta with gray walls, a standard fireplace and a brick fireplace

Inspiration for a huge transitional walk-out medium tone wood floor and beige floor basement remodel in Salt Lake City with gray walls, a standard fireplace and a brick fireplace
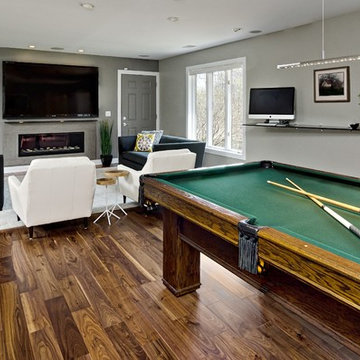
Photography: Mark Ehlen
Large minimalist walk-out dark wood floor basement photo in Minneapolis with gray walls, a ribbon fireplace and a tile fireplace
Large minimalist walk-out dark wood floor basement photo in Minneapolis with gray walls, a ribbon fireplace and a tile fireplace

Rafael Soldi
Basement - mid-sized 1950s walk-out concrete floor basement idea in Seattle with white walls, a standard fireplace and a brick fireplace
Basement - mid-sized 1950s walk-out concrete floor basement idea in Seattle with white walls, a standard fireplace and a brick fireplace
Basement with a Tile Fireplace and a Brick Fireplace Ideas
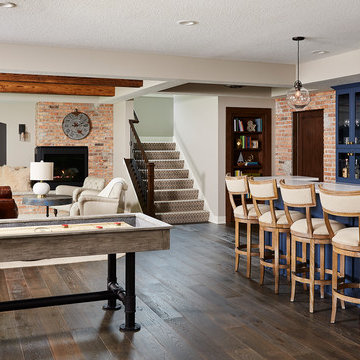
Great space for entertaining!
Example of a large urban walk-out vinyl floor and brown floor basement design in Minneapolis with gray walls, a corner fireplace and a brick fireplace
Example of a large urban walk-out vinyl floor and brown floor basement design in Minneapolis with gray walls, a corner fireplace and a brick fireplace
1





