Basement with White Walls Ideas
Sort by:Popular Today
21 - 40 of 6,359 photos

Example of a large urban look-out concrete floor basement design in Raleigh with white walls and no fireplace

Basement Living Area
2008 Cincinnati Magazine Interior Design Award
Photography: Mike Bresnen
Example of a minimalist look-out carpeted and white floor basement design in Cincinnati with white walls and no fireplace
Example of a minimalist look-out carpeted and white floor basement design in Cincinnati with white walls and no fireplace
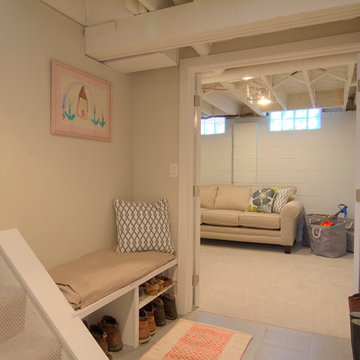
Boardman Construction
Basement - small transitional underground carpeted basement idea in Detroit with white walls and no fireplace
Basement - small transitional underground carpeted basement idea in Detroit with white walls and no fireplace

Large open floor plan in basement with full built-in bar, fireplace, game room and seating for all sorts of activities. Cabinetry at the bar provided by Brookhaven Cabinetry manufactured by Wood-Mode Cabinetry. Cabinetry is constructed from maple wood and finished in an opaque finish. Glass front cabinetry includes reeded glass for privacy. Bar is over 14 feet long and wrapped in wainscot panels. Although not shown, the interior of the bar includes several undercounter appliances: refrigerator, dishwasher drawer, microwave drawer and refrigerator drawers; all, except the microwave, have decorative wood panels.

Underground carpeted, gray floor and exposed beam basement photo in Minneapolis with white walls

This rustic-inspired basement includes an entertainment area, two bars, and a gaming area. The renovation created a bathroom and guest room from the original office and exercise room. To create the rustic design the renovation used different naturally textured finishes, such as Coretec hard pine flooring, wood-look porcelain tile, wrapped support beams, walnut cabinetry, natural stone backsplashes, and fireplace surround,
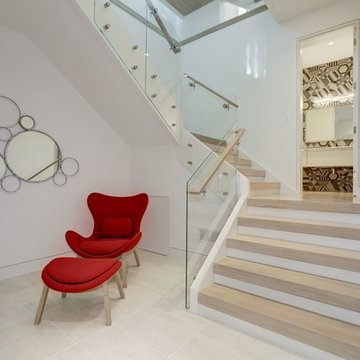
Spectacular Contemporary home with walls of glass and unparalleled design decorated for the discerning buyer.
Inspiration for a large contemporary walk-out limestone floor and beige floor basement remodel in DC Metro with white walls, a standard fireplace and a stone fireplace
Inspiration for a large contemporary walk-out limestone floor and beige floor basement remodel in DC Metro with white walls, a standard fireplace and a stone fireplace
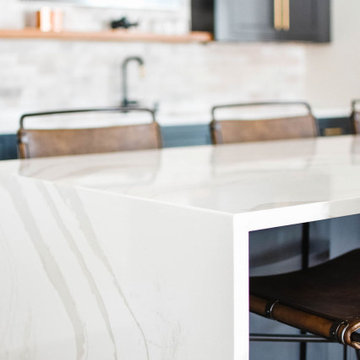
Basement - large contemporary walk-out light wood floor and beige floor basement idea in Omaha with white walls and no fireplace
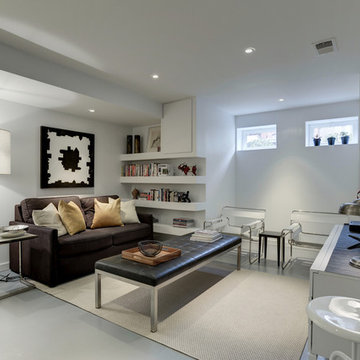
photographer-Connie Gauthier
Inspiration for a mid-sized contemporary underground concrete floor and gray floor basement remodel in DC Metro with white walls and no fireplace
Inspiration for a mid-sized contemporary underground concrete floor and gray floor basement remodel in DC Metro with white walls and no fireplace
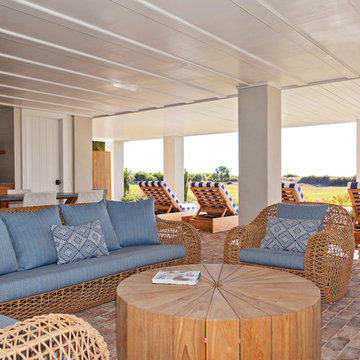
Photo Credit: Julia Lynn
Inspiration for a coastal brick floor basement remodel in Charleston with white walls
Inspiration for a coastal brick floor basement remodel in Charleston with white walls
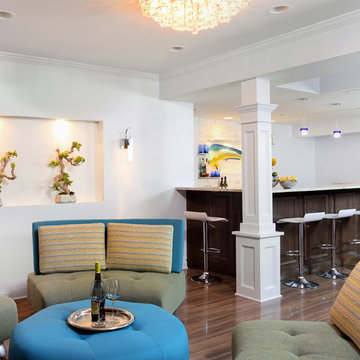
The blue and green furniture tie together the entertainment area by complimenting the colorful shades of blue shown in the bar area. Whether you and guests are enjoying the modern swivel bar stools, or lounging under this statement piece, the conversations and good times are sure to be flowing.
Photo Credit: Normandy Remodeling
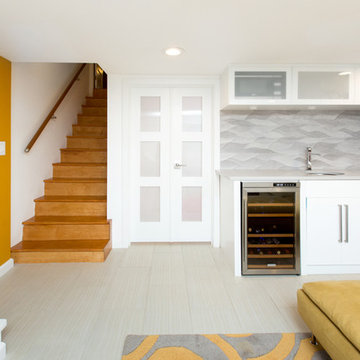
Integrated exercise room and office space, entertainment room with minibar and bubble chair, play room with under the stairs cool doll house, steam bath
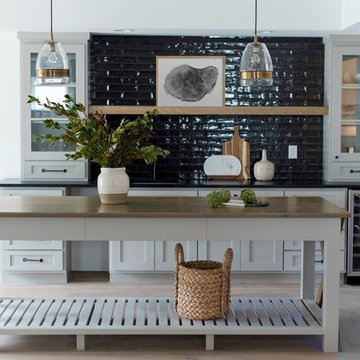
Sarah Shields Photography
Inspiration for a large craftsman walk-out light wood floor basement remodel in Indianapolis with white walls and a standard fireplace
Inspiration for a large craftsman walk-out light wood floor basement remodel in Indianapolis with white walls and a standard fireplace

Mid-sized minimalist underground concrete floor and gray floor basement photo in Salt Lake City with white walls, a standard fireplace and a tile fireplace
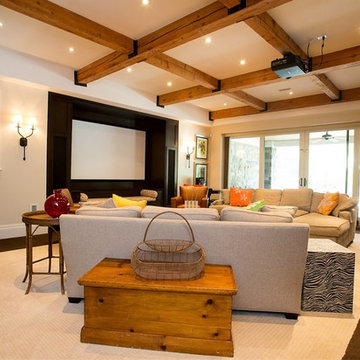
Pool Table, carpet Flooring, movie room, exposed beams, distressed beams, wood beams
Example of a mid-sized beach style walk-out carpeted basement design in Newark with white walls
Example of a mid-sized beach style walk-out carpeted basement design in Newark with white walls

Our clients wanted a space to gather with friends and family for the children to play. There were 13 support posts that we had to work around. The awkward placement of the posts made the design a challenge. We created a floor plan to incorporate the 13 posts into special features including a built in wine fridge, custom shelving, and a playhouse. Now, some of the most challenging issues add character and a custom feel to the space. In addition to the large gathering areas, we finished out a charming powder room with a blue vanity, round mirror and brass fixtures.
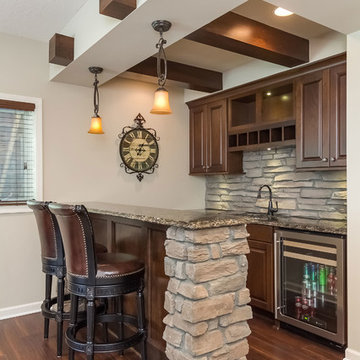
©Finished Basement Company
Basement - mid-sized transitional look-out dark wood floor and brown floor basement idea in Minneapolis with white walls and no fireplace
Basement - mid-sized transitional look-out dark wood floor and brown floor basement idea in Minneapolis with white walls and no fireplace
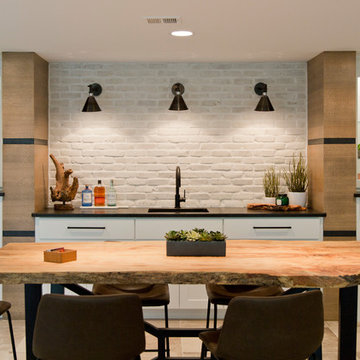
Inspiration for a large contemporary walk-out ceramic tile and beige floor basement remodel in Kansas City with white walls and a standard fireplace
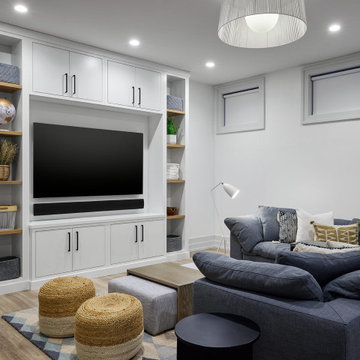
DGI designed a recreation room just for the kids. A cozy, deep sectional frames the space, and we opted for a super durable fabric that will withstand spills and stains that are inevitable with kids. We designed a custom built-in wall, incorporating a space for the TV, closed cabinet storage, and cubbies along either side for additional open storage.
Basement with White Walls Ideas
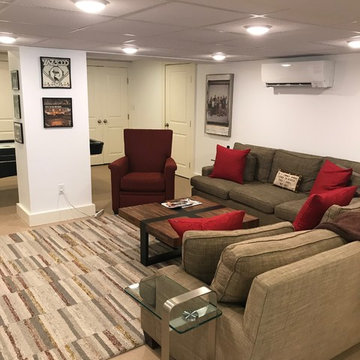
Raw basement finished as a tv/playroom. Added window for more light as well as a number of closets for game & seasonal clothes storage.
Basement - mid-sized walk-out beige floor basement idea in Boston with white walls
Basement - mid-sized walk-out beige floor basement idea in Boston with white walls
2





