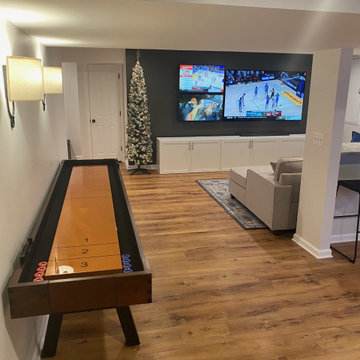Basement with White Walls Ideas
Refine by:
Budget
Sort by:Popular Today
81 - 100 of 6,359 photos
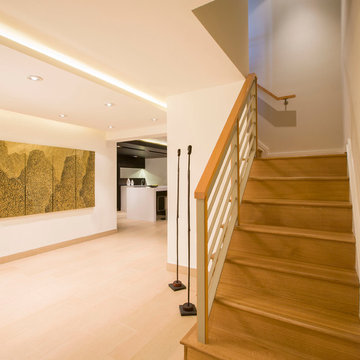
The main staircase continues into this English basement and makes it feel part of the main house. All the rooms are easily accessed- kid's study, the family room, bar area, wine cellar and in-law suite.
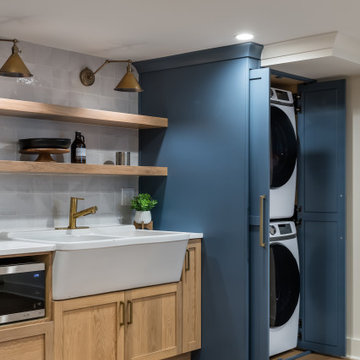
Our clients wanted to expand their living space down into their unfinished basement. While the space would serve as a family rec room most of the time, they also wanted it to transform into an apartment for their parents during extended visits. The project needed to incorporate a full bathroom and laundry.One of the standout features in the space is a Murphy bed with custom doors. We repeated this motif on the custom vanity in the bathroom. Because the rec room can double as a bedroom, we had the space to put in a generous-size full bathroom. The full bathroom has a spacious walk-in shower and two large niches for storing towels and other linens.
Our clients now have a beautiful basement space that expanded the size of their living space significantly. It also gives their loved ones a beautiful private suite to enjoy when they come to visit, inspiring more frequent visits!
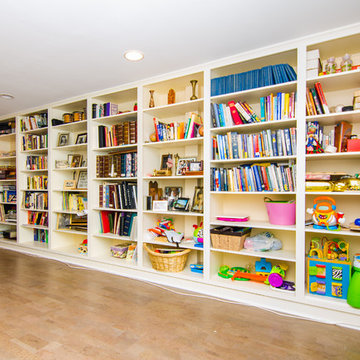
Ahmed Rizvi - Photo Credit
Large elegant walk-out cork floor basement photo in DC Metro with white walls and no fireplace
Large elegant walk-out cork floor basement photo in DC Metro with white walls and no fireplace
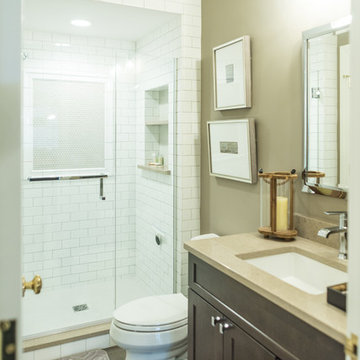
Game On is a lower level entertainment space designed for a large family. We focused on casual comfort with an injection of spunk for a lounge-like environment filled with fun and function. Architectural interest was added with our custom feature wall of herringbone wood paneling, wrapped beams and navy grasscloth lined bookshelves flanking an Ann Sacks marble mosaic fireplace surround. Blues and greens were contrasted with stark black and white. A touch of modern conversation, dining, game playing, and media lounge zones allow for a crowd to mingle with ease. With a walk out covered terrace, full kitchen, and blackout drapery for movie night, why leave home?
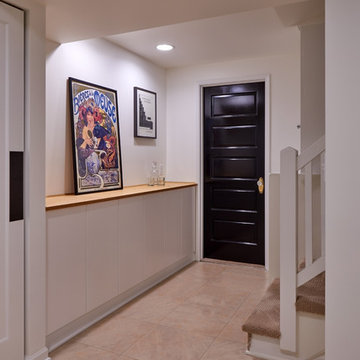
Jackson Design Build |
Photography: NW Architectural Photography
Example of a mid-sized transitional walk-out linoleum floor and multicolored floor basement design in Seattle with white walls and a standard fireplace
Example of a mid-sized transitional walk-out linoleum floor and multicolored floor basement design in Seattle with white walls and a standard fireplace

Custom design-build wall geometric wood wall treatment. Adds drama and definition to tv room.
Basement - large transitional underground vinyl floor, gray floor and wood wall basement idea in Columbus with white walls
Basement - large transitional underground vinyl floor, gray floor and wood wall basement idea in Columbus with white walls
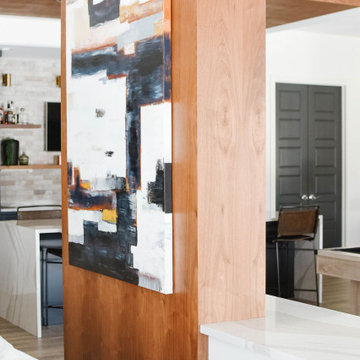
Large trendy walk-out light wood floor and beige floor basement photo in Omaha with white walls and no fireplace
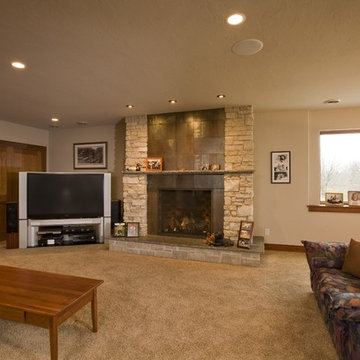
Inspiration for a large transitional walk-out carpeted basement remodel in Other with white walls, a standard fireplace and a tile fireplace

Our clients wanted a space to gather with friends and family for the children to play. There were 13 support posts that we had to work around. The awkward placement of the posts made the design a challenge. We created a floor plan to incorporate the 13 posts into special features including a built in wine fridge, custom shelving, and a playhouse. Now, some of the most challenging issues add character and a custom feel to the space. In addition to the large gathering areas, we finished out a charming powder room with a blue vanity, round mirror and brass fixtures.
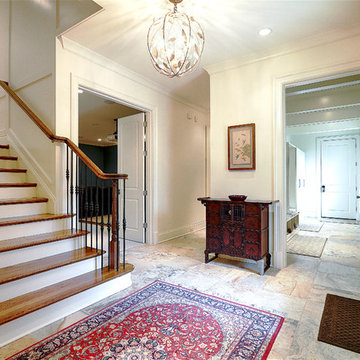
Brian McCord
Inspiration for a transitional walk-out porcelain tile basement remodel in Nashville with white walls
Inspiration for a transitional walk-out porcelain tile basement remodel in Nashville with white walls
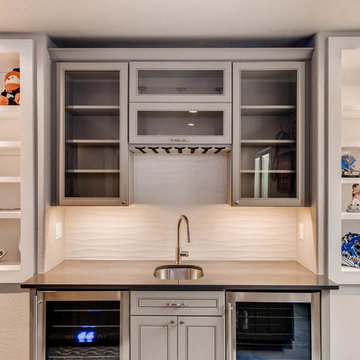
A small, yet functional basement, this space includes a custom bar with built-in shelving and museum lighting.
Example of a large minimalist underground carpeted and brown floor basement design in Denver with white walls and no fireplace
Example of a large minimalist underground carpeted and brown floor basement design in Denver with white walls and no fireplace

Subterranean Game Room
Example of a huge beach style underground concrete floor and gray floor basement design in Orange County with white walls
Example of a huge beach style underground concrete floor and gray floor basement design in Orange County with white walls
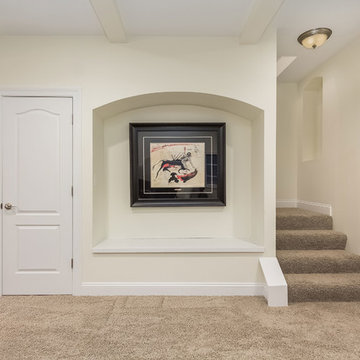
Family friendly basement with art niche. ©Finished Basement Company
Example of a mid-sized transitional look-out carpeted and beige floor basement design in Chicago with white walls and no fireplace
Example of a mid-sized transitional look-out carpeted and beige floor basement design in Chicago with white walls and no fireplace
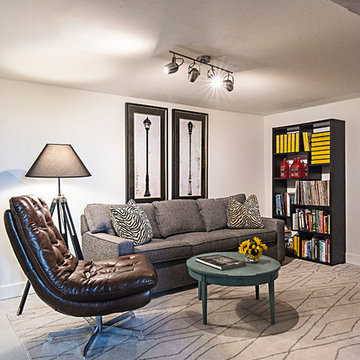
Basement/Man Cave
Small eclectic underground painted wood floor and white floor basement photo in Nashville with white walls
Small eclectic underground painted wood floor and white floor basement photo in Nashville with white walls
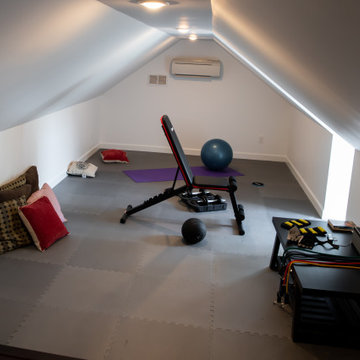
We transformed the Brierbrook homes attic into a livable space. Just right for their small home gym.
Inspiration for a small modern gray floor basement remodel in Other with white walls
Inspiration for a small modern gray floor basement remodel in Other with white walls
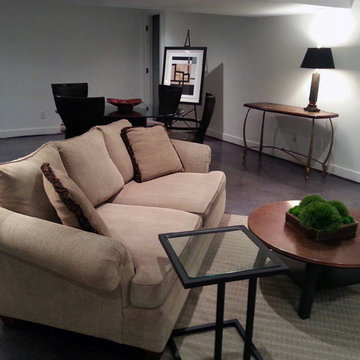
Prior to polishing, this concrete floor was damaged and uneven. After grinding the floor, and adding a dilution of black dye, the floor was polished to a satin, 200-grit finish.

This lower-level entertainment area and spare bedroom is the perfect flex space for game nights, family gatherings, and hosting overnight guests. We furnished the space in a soft palette of light blues and cream-colored neutrals. This palette feels cohesive with the other rooms in the home and helps the area feel bright, with or without great natural lighting.
For functionality, we also offered two seating options, this 2-3 person sofa and a comfortable upholstered chair that can be easily moved to face the TV or cozy up to the ottoman when you break out the board games.
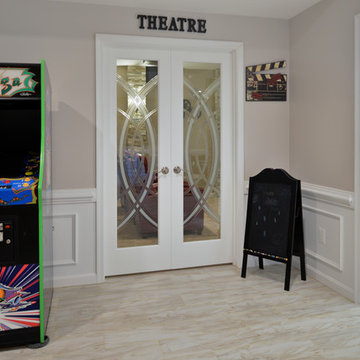
Magnificent Basement Remodel in Chantilly VA that includes a movie theater, wine cellar, full bar, exercise room, full bedroom and bath, a powder room, and a big gaming and entertainment space.
Now family has a big bar space with mahogany cabinetry, large-scale porcelain tile with a ledgestone wrapping , lots of space for bar seating, lots of glass cabinets for liquor and china display and magnificent lighting.
The Guest bedroom suite with a bathroom has linear tiles and vertical glass tile accents that spruced up this bathroom.
Gaming and conversation area with built-ins and wainscoting, give an upscale look to this magnificent basement. Also built just outside of exercise room, is a new powder room area.
We used new custom beveled glass doors and interior doors.
A 6’x8’ wine cellar was built with a custom glass door just few steps away from this stunning bar space.
Behind the staircase we have implement a full equipped movie theater room furnished with state of art AV system, surround sound, big screen and a lot more.
Our biggest goal for this space was to carefully ( yet softly) coordinate all color schemes to achieve a very airy, open and welcoming entertainment space. By creating two tray ceilings and recess lighting we have uplifted the unused corner of this basement.
This has become the jewel of the neighborhood”, she said.
Basement with White Walls Ideas
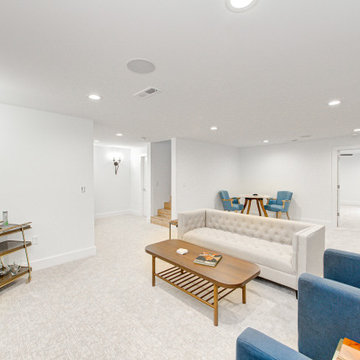
Inspiration for a mid-sized underground carpeted and beige floor basement remodel in Indianapolis with white walls and no fireplace
5






