Basement with White Walls Ideas
Refine by:
Budget
Sort by:Popular Today
141 - 160 of 6,359 photos
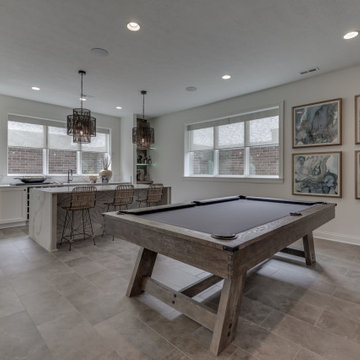
Photos by Mark Myers of Myers Imaging
Basement game room - look-out gray floor basement game room idea in Indianapolis with white walls
Basement game room - look-out gray floor basement game room idea in Indianapolis with white walls
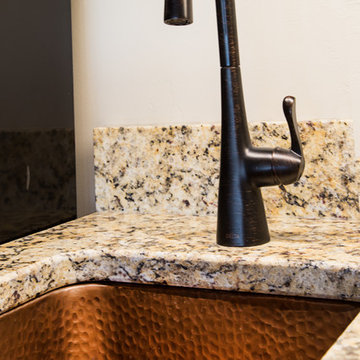
Inspiration for a large rustic walk-out dark wood floor basement remodel in Other with white walls, a standard fireplace and a stone fireplace
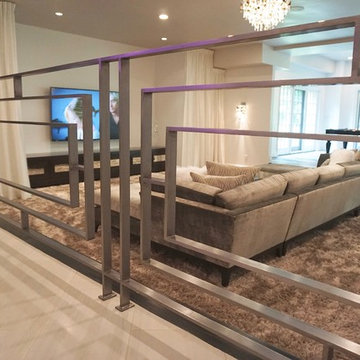
A close up on the custom railing which divides the bar area from the family room. A beautiful family room with a custom upholstered sofa.
Large minimalist walk-out basement photo in New York with white walls
Large minimalist walk-out basement photo in New York with white walls
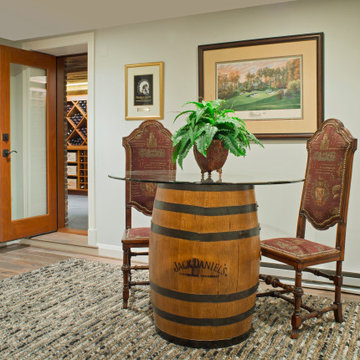
Transitional seating area adjacent to wine cellar, with large wooden barrel base and glass table top, and decorated wood and velvet chairs.
Transitional underground medium tone wood floor and multicolored floor basement photo in Baltimore with a bar and white walls
Transitional underground medium tone wood floor and multicolored floor basement photo in Baltimore with a bar and white walls
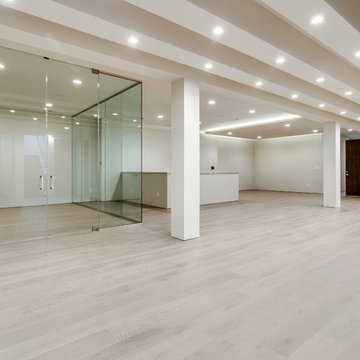
Rec room with a custom glass enclosed cigar room
Asta Homes
Great Falls, VA 22066
Example of a trendy medium tone wood floor and gray floor basement design in DC Metro with white walls, a standard fireplace and a stone fireplace
Example of a trendy medium tone wood floor and gray floor basement design in DC Metro with white walls, a standard fireplace and a stone fireplace
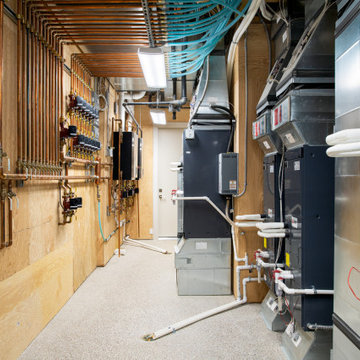
Example of a huge beige floor basement design in Salt Lake City with white walls
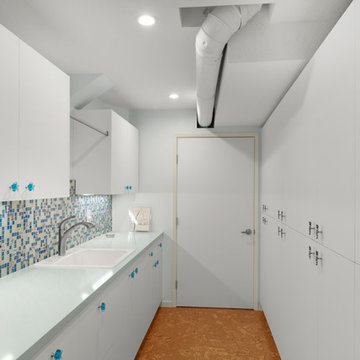
Who says Utility rooms need to be boring? These homeowners needed several storage solutions and had an unfinished basement just waiting for their personal touches. First off - they needed a utility sink located near their laundry appliances. Second they needed wine storage, general storage and file storage. They found just what they were looking for with custom cabinetry by Dewils in their Fenix slab door featuring nanotechnology! A soft touch, self-healing and anti-fingerprint finish (Thermal healing of microscratches - cool!) Interior drawers keep their wine organized and easy to access. They jazzed up the white finish with Wilsonart Quartz in "Key West", colorful backsplash tile in ocean hues and knobs featuring starfish and wine grapes.
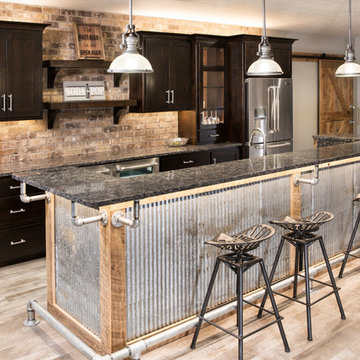
Designer: Laura Hoffman | Photographer: Sarah Utech
Basement - mid-sized industrial walk-out painted wood floor basement idea in Milwaukee with white walls
Basement - mid-sized industrial walk-out painted wood floor basement idea in Milwaukee with white walls
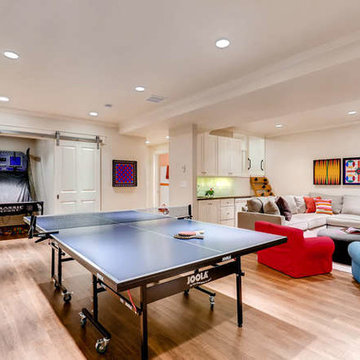
Flooring: Engineered Hardwood
Example of a large transitional underground beige floor and laminate floor basement design in Denver with white walls
Example of a large transitional underground beige floor and laminate floor basement design in Denver with white walls
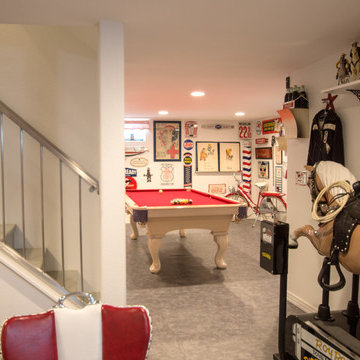
All photos in this album by Waves End Services, LLC.
Architect: LGA Studios, Colorado Springs, CO
Large elegant underground linoleum floor basement photo in Denver with white walls
Large elegant underground linoleum floor basement photo in Denver with white walls
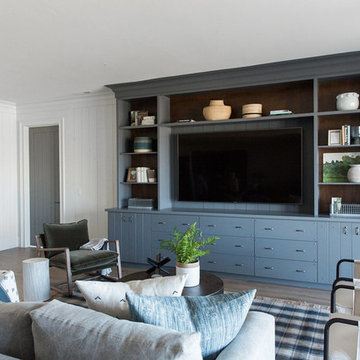
Large cottage walk-out dark wood floor basement photo in Salt Lake City with white walls
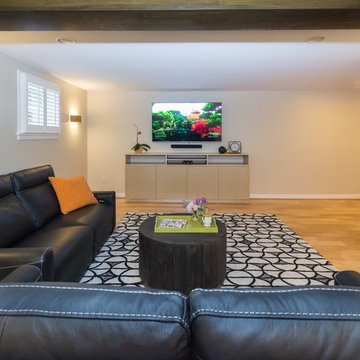
Liz Ernest Photography
Two Leather Sofas and a coffee table facing a custom built-in media center
Large danish look-out laminate floor and beige floor basement photo in DC Metro with white walls
Large danish look-out laminate floor and beige floor basement photo in DC Metro with white walls
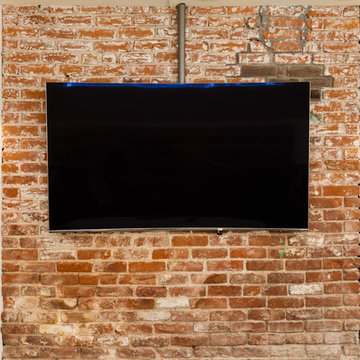
Example of a mid-sized trendy underground concrete floor basement design in Boston with white walls, a standard fireplace and a brick fireplace
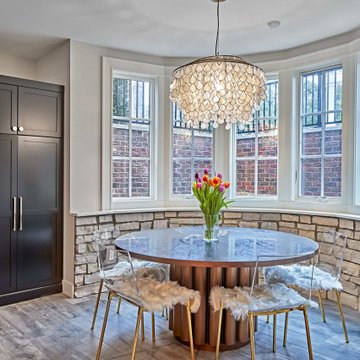
Luxury finished basement with full kitchen and bar, clack GE cafe appliances with rose gold hardware, home theater, home gym, bathroom with sauna, lounge with fireplace and theater, dining area, and wine cellar.

New lower level wet bar complete with glass backsplash, floating shelving with built-in backlighting, built-in microwave, beveral cooler, 18" dishwasher, wine storage, tile flooring, carpet, lighting, etc.
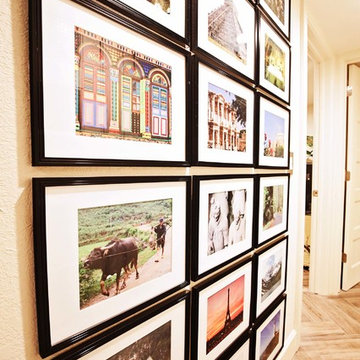
Stamos Fine Art Phtography
Example of a mid-sized zen walk-out porcelain tile and brown floor basement design in Denver with white walls, a standard fireplace and a stone fireplace
Example of a mid-sized zen walk-out porcelain tile and brown floor basement design in Denver with white walls, a standard fireplace and a stone fireplace
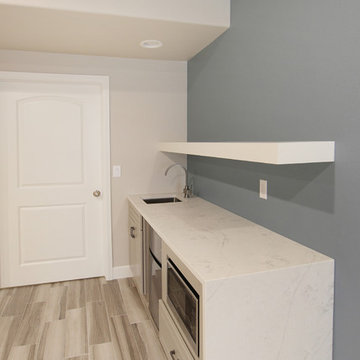
Clean, easy basement finish. Take special notice of the farmhouse modern inspired bathroom.
Inspiration for a large contemporary underground carpeted and gray floor basement remodel in Denver with white walls and no fireplace
Inspiration for a large contemporary underground carpeted and gray floor basement remodel in Denver with white walls and no fireplace
Progress from the basement! Concrete floors are finished, but under a protective barrier until work is finished. Walls are Benjamin Moore, Chantilly Lace. Sierra Pacific french doors lead out to the patio, which will be covered by the deck (under construction!)
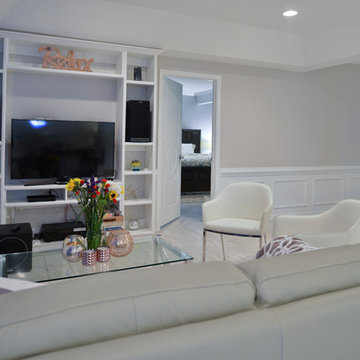
Magnificent Basement Remodel in Chantilly VA that includes a movie theater, wine cellar, full bar, exercise room, full bedroom and bath, a powder room, and a big gaming and entertainment space.
Now family has a big bar space with mahogany cabinetry, large-scale porcelain tile with a ledgestone wrapping , lots of space for bar seating, lots of glass cabinets for liquor and china display and magnificent lighting.
The Guest bedroom suite with a bathroom has linear tiles and vertical glass tile accents that spruced up this bathroom.
Gaming and conversation area with built-ins and wainscoting, give an upscale look to this magnificent basement. Also built just outside of exercise room, is a new powder room area.
We used new custom beveled glass doors and interior doors.
A 6’x8’ wine cellar was built with a custom glass door just few steps away from this stunning bar space.
Behind the staircase we have implement a full equipped movie theater room furnished with state of art AV system, surround sound, big screen and a lot more.
Our biggest goal for this space was to carefully ( yet softly) coordinate all color schemes to achieve a very airy, open and welcoming entertainment space. By creating two tray ceilings and recess lighting we have uplifted the unused corner of this basement.
This has become the jewel of the neighborhood”, she said.
Basement with White Walls Ideas
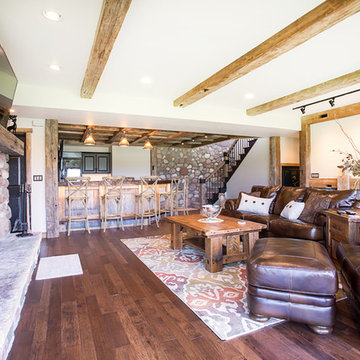
Basement - large rustic walk-out dark wood floor basement idea in Other with white walls, a standard fireplace and a stone fireplace
8





