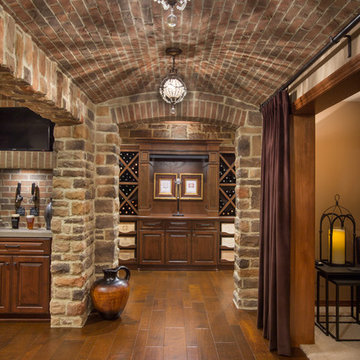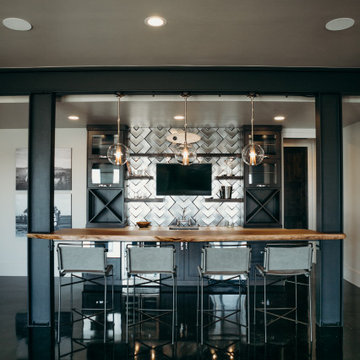Basement Ideas
Refine by:
Budget
Sort by:Popular Today
2701 - 2720 of 129,905 photos
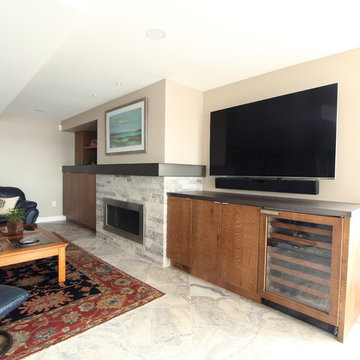
Rough sawn oak cabinets were used in this basement. Heated tile floor, metal countertops, a metal mantle, and a paneled wine refrigerator make this an entertaining dream.
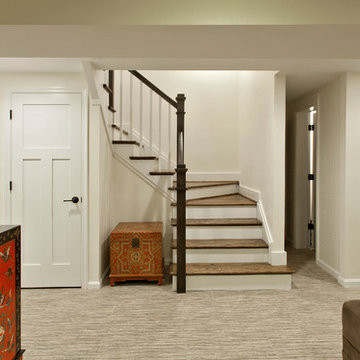
Ken Wyner Photography
Basement - mid-sized zen underground ceramic tile and beige floor basement idea in DC Metro with beige walls and no fireplace
Basement - mid-sized zen underground ceramic tile and beige floor basement idea in DC Metro with beige walls and no fireplace
Find the right local pro for your project
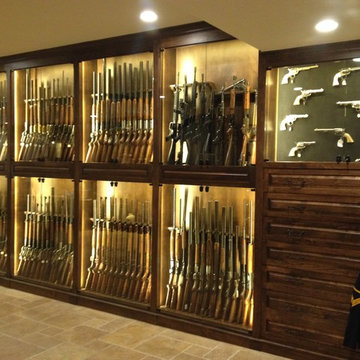
Another view of the pistol cabinet and the rifle cabinets (all lit with LED lighting hidden behind the face frame of the cabinets).
Benjamin Anderson
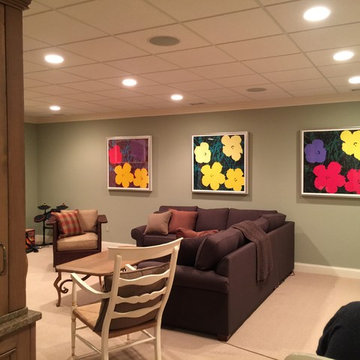
Who doesn't love a great Forrest Scott Deal. This past weeks installation is of a group of 3 Silkscreens (after) Andy Warhol's "Flowers"
Auction Estimate for the 1970 Original Signed Silkscreens - $25,000-$45,000.
Forrest Scott Price for these Unsigned Silkscreens - printed in 2016 - $ 350.00 each
Who doesn't love Michael trying to hide from the camera? #whereswaldo
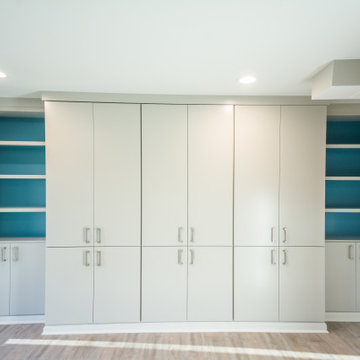
This room features a large walk-out as well as a white built-in cabinetry and bookshelf that occupies the entire wall.
Example of a mid-sized transitional walk-out vinyl floor and beige floor basement design in DC Metro with white walls and no fireplace
Example of a mid-sized transitional walk-out vinyl floor and beige floor basement design in DC Metro with white walls and no fireplace
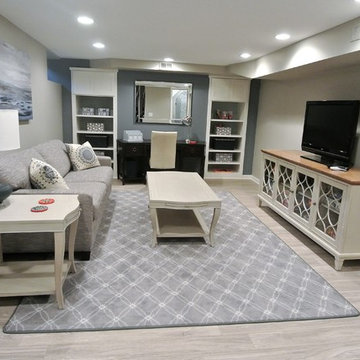
When we started this project there were 3 lights, red carpet, and fake panel doors where the built-in bookcases are now. This home is an old historic home so it was important to update the space for their kids and guests to come and stay as well as try to make the space appear bigger then it actually was. I went with whitewashed flooring, beautiful tables that were distressed with a white & grey finish. Kept the colors neutral but added a pop of blue. We built the bookshelves so that they could have storage for games and art, the sofa also serves as a sleeper. The desk with mirror above help reflect the light and also allow them to work down there. Client was so thrilled!!
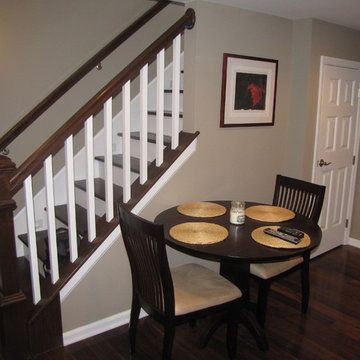
Sponsored
Delaware, OH
Buckeye Basements, Inc.
Central Ohio's Basement Finishing ExpertsBest Of Houzz '13-'21
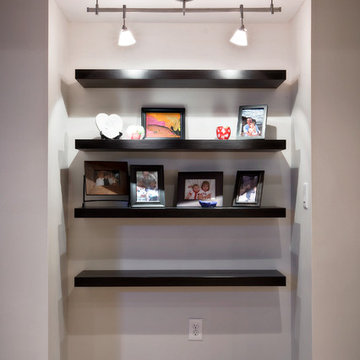
Display Shelving
Photography by Mike Bresnen
Example of a trendy basement design in Cincinnati
Example of a trendy basement design in Cincinnati

This rustic-inspired basement includes an entertainment area, two bars, and a gaming area. The renovation created a bathroom and guest room from the original office and exercise room. To create the rustic design the renovation used different naturally textured finishes, such as Coretec hard pine flooring, wood-look porcelain tile, wrapped support beams, walnut cabinetry, natural stone backsplashes, and fireplace surround,
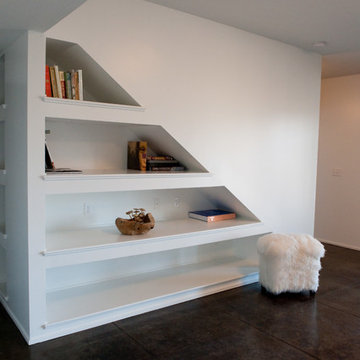
Built-in shelves on the back of staircase leading to basement with stained concrete floors.
Example of a trendy concrete floor and brown floor basement design in Kansas City with white walls
Example of a trendy concrete floor and brown floor basement design in Kansas City with white walls
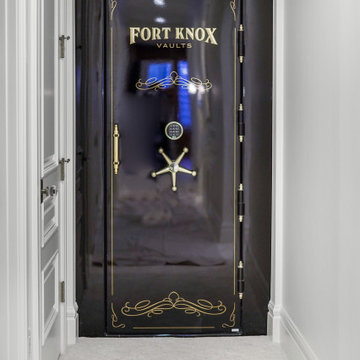
Example of a huge classic look-out carpeted and white floor basement design in Salt Lake City with white walls
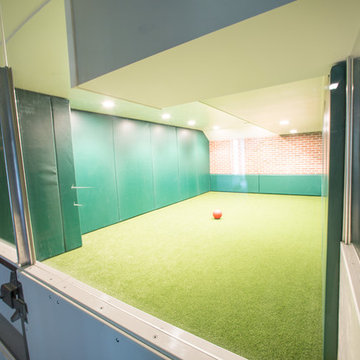
Example of a large minimalist underground carpeted and green floor basement design in Philadelphia with green walls and no fireplace
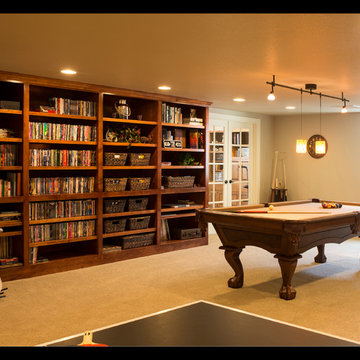
Phillip Wegener
Basement - large traditional underground carpeted basement idea in Denver with beige walls
Basement - large traditional underground carpeted basement idea in Denver with beige walls

Sponsored
Sunbury, OH
J.Holderby - Renovations
Franklin County's Leading General Contractors - 2X Best of Houzz!
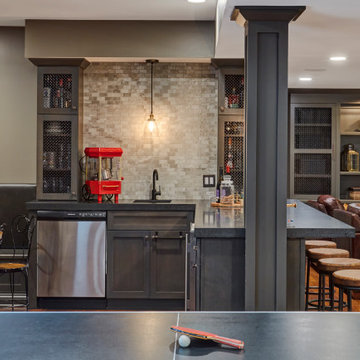
Transitional dark wood floor and brown floor basement photo in Chicago with gray walls
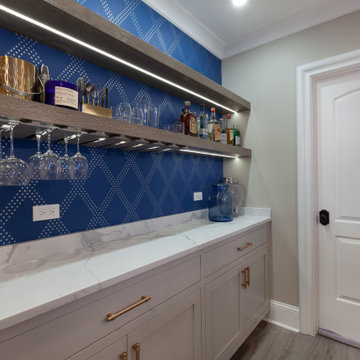
Example of a mid-sized transitional laminate floor and brown floor basement design in Chicago with a bar, beige walls, a standard fireplace and a brick fireplace

The basement in this home is designed to be the most family oriented of spaces,.Whether it's watching movies, playing video games, or just hanging out. two concrete lightwells add natural light - this isn't your average mid west basement!
Basement Ideas

Sponsored
Sunbury, OH
J.Holderby - Renovations
Franklin County's Leading General Contractors - 2X Best of Houzz!

Basement - transitional underground tray ceiling and wood wall basement idea in Milwaukee with a bar and white walls
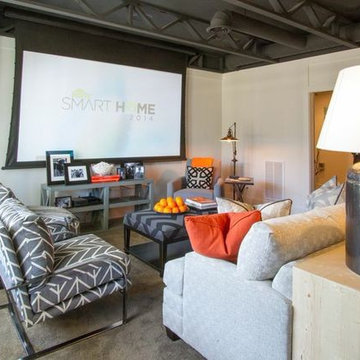
Inspiration for a large eclectic walk-out concrete floor basement remodel in Nashville with gray walls and no fireplace
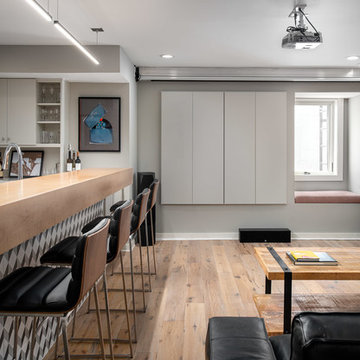
Inspiration for a small modern light wood floor and brown floor basement remodel in Atlanta with a bar and gray walls
136






