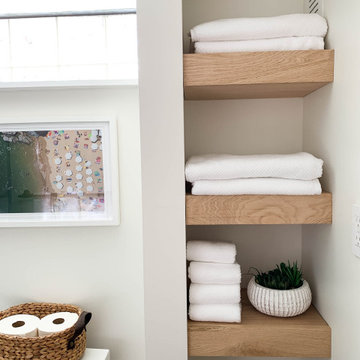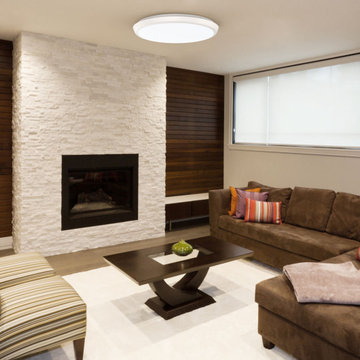Basement Ideas
Refine by:
Budget
Sort by:Popular Today
3101 - 3120 of 129,894 photos
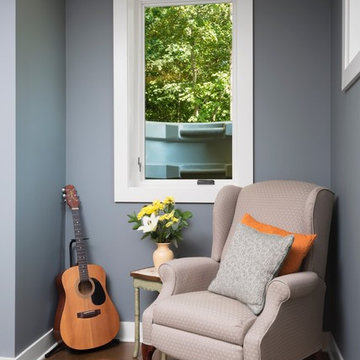
The large egress window alcove in the lookout basement provides the perfect spot for reading or playing the guitar in the custom designed and built home by Meadowlark Design + Build in Ann Arbor, Michigan.
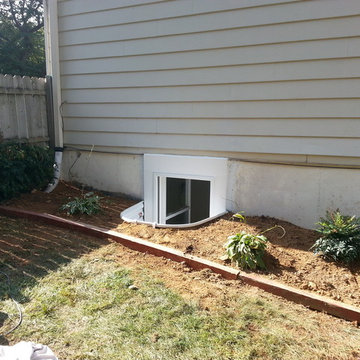
Jordan Jones, JDS Home Improvement Egress Specialist
Inspiration for a modern basement remodel in DC Metro
Inspiration for a modern basement remodel in DC Metro
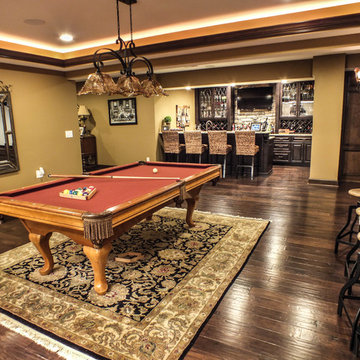
Main Flooring: Hardwood, Armstrong, Hickory EAS508 Smokehouse
Stone: Weatherledge County Line
Bathroom Flooring: Daltile Salerno-Carmona Caffe SL82
Shower Walls: Daltile Heathland Edgewood HL04
Shower Floor: Daltile Salerno-Carmona Caffe SL82
Wall color: Cardboard 6124
Bathroom Wall Color: Portabello SW6102
Granite: Crystal Gold Leather
Custom Cabinetry
Photos by Gwendolyn Lanstrum
Find the right local pro for your project
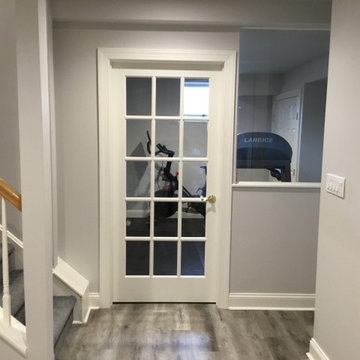
Modern Gray Basement with a Gym, Small Bar and Poker table. Great place for the kids to hang out in.
Just the Right Piece
Warren, NJ 07059
Mid-sized minimalist underground light wood floor and gray floor basement photo in New York with gray walls
Mid-sized minimalist underground light wood floor and gray floor basement photo in New York with gray walls
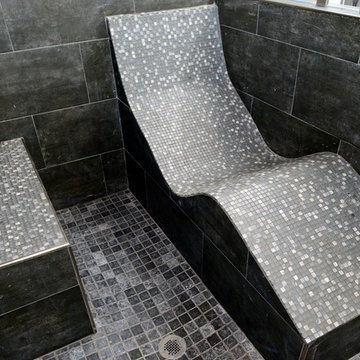
inspired spa style sauna, steam shower, whirlpool tub, locker room to an adjacent gym have been very challenging, to capture all amenities that he was inquiring.
Space was limited and how build partition walls, created a dilemma to achieve our goals. We had to reconstruct and move bearing posts to gain footsteps for our amazing and rejuvenating spa room.
This New Spa was a state of art with a curved tiled bench inside steam room and an Infrared Sauna, soaking whirlpool tub, separate dressing and vanity area just separated from adjacent Gym through pocket doors. New gym with mirrored walls was faced the backyard with a large window.
The main room was separated into an entertaining area with large bar and cabinetry, and some built INS facing the backyard. A new French door & window was added to back wall to allow more natural light. Built ins covered with light color natural maple wood tones, we were capturing his nature lifestyle. Through a double glass French door now you enter the state of the art movie theater room. Ceiling star panels, steps row seating, a large screen panel with black velvet curtains has made this space an Icon’s paradise. We have used embedded high quality speakers and surround sound equipped with all new era of projectors, receivers and multiple playing gadgets.
The staircase to main level and closet space were redesigned allowing him additional hallway and storage space that he required to have,
Intrigued color schemes and fascinating equipment’s has made this basement a place for serenity and excitement
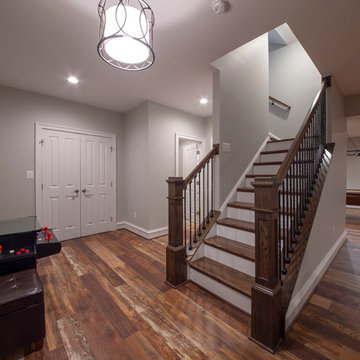
Huge elegant walk-out medium tone wood floor and brown floor basement photo in DC Metro with gray walls and no fireplace
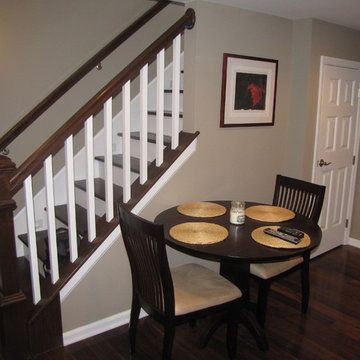
Sponsored
Delaware, OH
Buckeye Basements, Inc.
Central Ohio's Basement Finishing ExpertsBest Of Houzz '13-'21
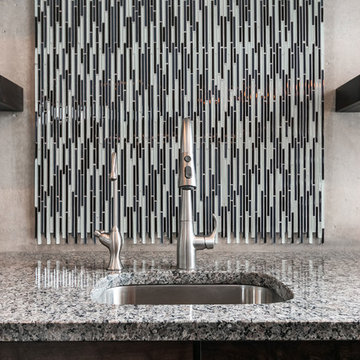
©Finished Basement Company
Example of a huge trendy look-out medium tone wood floor and brown floor basement design in Minneapolis with gray walls and no fireplace
Example of a huge trendy look-out medium tone wood floor and brown floor basement design in Minneapolis with gray walls and no fireplace
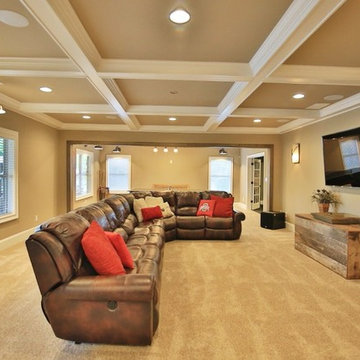
Example of a large transitional walk-out carpeted and beige floor basement design in Atlanta with beige walls and no fireplace
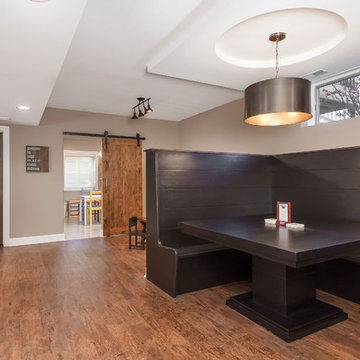
Wood Bench seating with barn door detail. ©Finished Basement Company
Basement - mid-sized transitional look-out dark wood floor and brown floor basement idea in Chicago with brown walls and no fireplace
Basement - mid-sized transitional look-out dark wood floor and brown floor basement idea in Chicago with brown walls and no fireplace

Basement entertaining at it's best! Bar, theater, guest room, and kids play area
Example of a huge trendy walk-out light wood floor and brown floor basement design in New York with blue walls and no fireplace
Example of a huge trendy walk-out light wood floor and brown floor basement design in New York with blue walls and no fireplace

Lower Level Living/Media Area features white oak walls, custom, reclaimed limestone fireplace surround, and media wall - Scandinavian Modern Interior - Indianapolis, IN - Trader's Point - Architect: HAUS | Architecture For Modern Lifestyles - Construction Manager: WERK | Building Modern - Christopher Short + Paul Reynolds - Photo: HAUS | Architecture
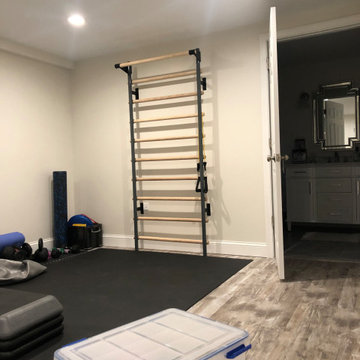
The best way to figure out how to put your finished basement to use is to determine what your home is missing. Working out and keeping on track can be very time consuming and the thought of working out in a crowded gym does not make the situation any better
No excuses if you have a workout room with your own bathroom and refrigerator –right?
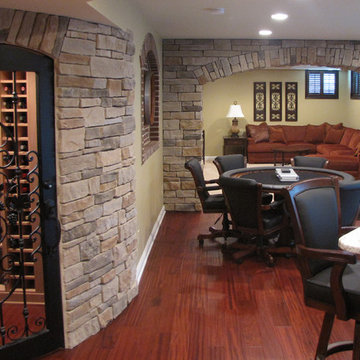
Sponsored
Delaware, OH
Buckeye Basements, Inc.
Central Ohio's Basement Finishing ExpertsBest Of Houzz '13-'21
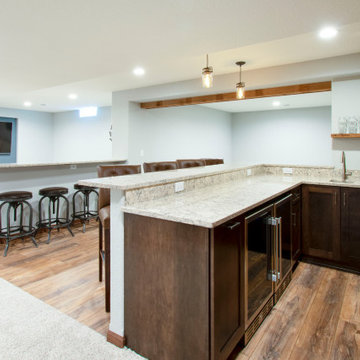
This Hartland, Wisconsin basement is a welcoming teen hangout area and family space. The design blends both rustic and transitional finishes to make the space feel cozy.
This space has it all – a bar, kitchenette, lounge area, full bathroom, game area and hidden mechanical/storage space. There is plenty of space for hosting parties and family movie nights.
Highlights of this Hartland basement remodel:
- We tied the space together with barnwood: an accent wall, beams and sliding door
- The staircase was opened at the bottom and is now a feature of the room
- Adjacent to the bar is a cozy lounge seating area for watching movies and relaxing
- The bar features dark stained cabinetry and creamy beige quartz counters
- Guests can sit at the bar or the counter overlooking the lounge area
- The full bathroom features a Kohler Choreograph shower surround
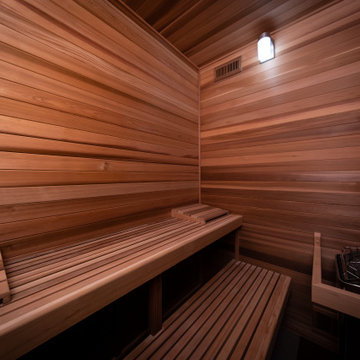
Basement - large asian porcelain tile and gray floor basement idea in Los Angeles with gray walls
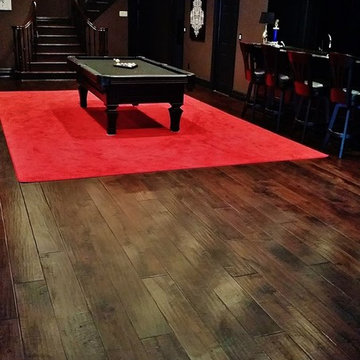
Neutral liquid wax and coffee brown paste
Minimalist medium tone wood floor basement photo in New York
Minimalist medium tone wood floor basement photo in New York
Basement Ideas
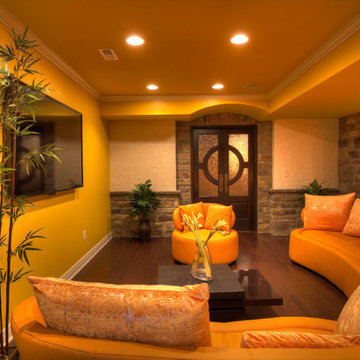
Sponsored
Delaware, OH
Buckeye Basements, Inc.
Central Ohio's Basement Finishing ExpertsBest Of Houzz '13-'21
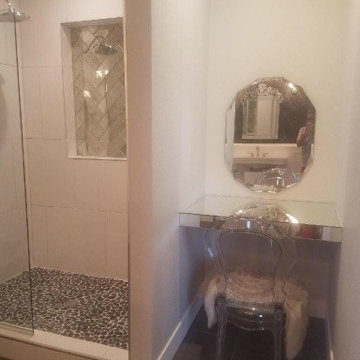
Basement - large underground concrete floor and black floor basement idea in Denver

View of entry revealing the exposed beam and utilization of space under the stairs to display an incredible collection of red wine.
Mid-sized urban walk-out concrete floor and gray floor basement photo in Denver with gray walls, a ribbon fireplace and a tile fireplace
Mid-sized urban walk-out concrete floor and gray floor basement photo in Denver with gray walls, a ribbon fireplace and a tile fireplace
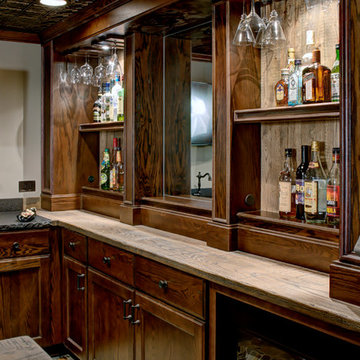
This project involved converting a partially finished basement into an ultimate media room with an English pub. The family is big on entertaining and enjoys watching movies and college football. It was important to combine the media area with the pub to create options for guests within the same space. Although the home has a full sized basement the staircase was centrally located, which made it difficult for special configuration. As a result, we were able to work with the existing plan be designing a media area large enough for a sectional sofa and additional seating with the English pub at the far end of the room.
The home owner had a projection screen on a bare wall with the electrical components stacked on boxes. The new plan involved installing new cabinets to accommodate components and surround the screen to give it a built-in finish. Open shelving also allows the homeowner to feature some of their collectible sports memorabilia. As if the 130 inch projection screen wasn’t large enough, the surround sound system makes you feel like you are part of the action. It is as close to the I MAX viewing experience as you are going to get in a home. Sound-deadening insulation was installed in the ceiling and walls to prevent noise from penetrating the second floor.
The design of the pub was inspired by the home owner’s favorite local pub, Brazenhead. The bar countertop with lift-top entrance was custom built by our carpenters to simulate aged wood. The finish looks rough, but it is smooth enough to wipe down easily. The top encloses the bar and provides seating for guests. A TV at the bar allows guest to follow along with the game on the big screen or tune into another game. The game table provides even another option for entertainment in the media room. Stacked stone with thick mortar joints was installed on the face of the bar and to an opposite wall containing the entrance to a wine room. Hand scrapped hardwood floors were installed in the pub portion of the media room to provide yet another touch to “Brazenhead” their own pub.
The wet bar is under a soffit area that continues into the media area due to existing duct work. We wanted to creatively find a way to separate the two spaces. Adding trim on the ceiling and front of soffit at the bar defined the area and made a great transition from the drywall soffit to the wet bar. A tin ceiling was installed which added to the ambience of the pub wet bar and further aided in defining the soffit as an intentional part of the design. Custom built wainscoting borders the perimeter of the media room. The end result allows the client to comfortably entertain in a space designed just for them.
156






