Basement Ideas
Refine by:
Budget
Sort by:Popular Today
461 - 480 of 7,687 photos
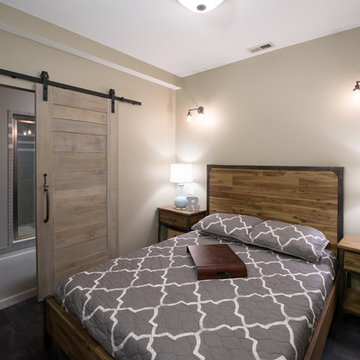
Whon Photography
Inspiration for a large industrial underground carpeted basement remodel in Indianapolis with gray walls and no fireplace
Inspiration for a large industrial underground carpeted basement remodel in Indianapolis with gray walls and no fireplace
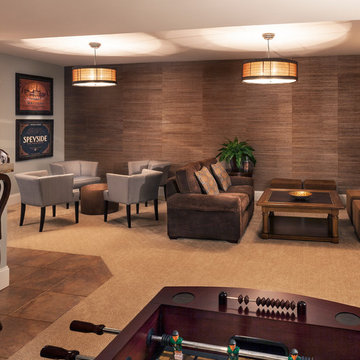
Our client wanted a game room with a foosball table, a quasi-theatre room, a useful bar and a restaurant type lounge in this one relatively small space: a basement recreation room with a rustic vintage look.
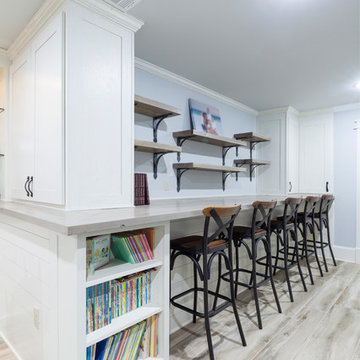
Custom playroom space with shiplap and custom floating shelves.
Farmhouse basement photo in Atlanta
Farmhouse basement photo in Atlanta
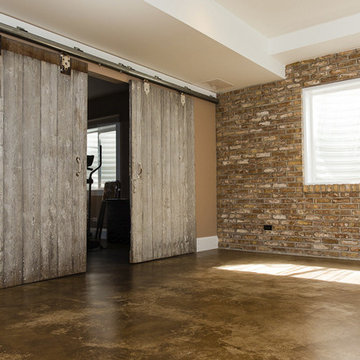
Reclaimed brick and barn doors in Basement. Stained concrete floor.
Lawrence Smith Photography
Mid-sized arts and crafts look-out basement photo in Chicago with brown walls and no fireplace
Mid-sized arts and crafts look-out basement photo in Chicago with brown walls and no fireplace
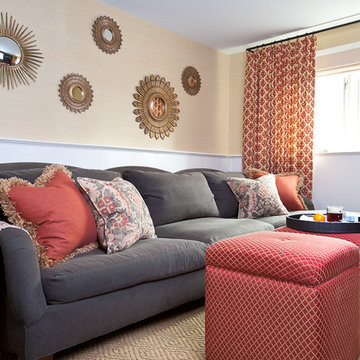
This lower level family room is treated like first floor royalty. Full height window treatments, grass cloth on the walls and custom furniture create a comfortable space.
Photography by Lisa Russman
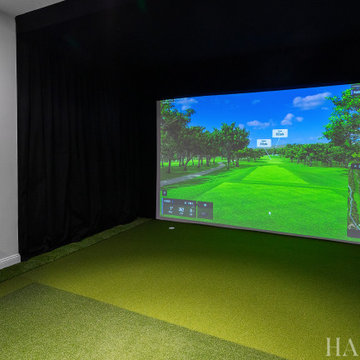
Example of a small transitional underground vinyl floor and green floor basement design in Philadelphia with white walls
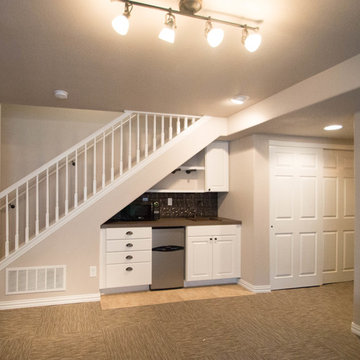
Inspiration for a small timeless underground carpeted basement remodel in Denver with brown walls and no fireplace
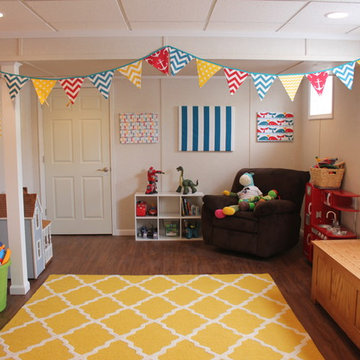
Example of a mid-sized trendy underground dark wood floor basement design in St Louis with beige walls and no fireplace
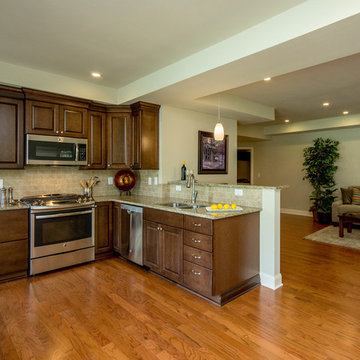
Basement walk out "in law suite" complete with Kitchen, Bedroom, Bathroom, Theater, Sitting room and Storage room. Photography: Buxton Photography
Basement - large traditional walk-out medium tone wood floor basement idea in Atlanta with no fireplace and beige walls
Basement - large traditional walk-out medium tone wood floor basement idea in Atlanta with no fireplace and beige walls

Mid-sized transitional look-out porcelain tile and gray floor basement photo in New York with a standard fireplace and a tile fireplace

Crysalis National Award Winner 2018- Basement Remodel Under $100K
photos by J. Larry Golfer Photography
Example of a large eclectic look-out light wood floor and brown floor basement design in DC Metro with gray walls and no fireplace
Example of a large eclectic look-out light wood floor and brown floor basement design in DC Metro with gray walls and no fireplace
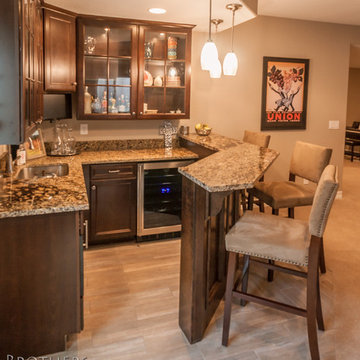
Great room with coffered ceiling with crown molding and rope lighting, entertainment area with arched, recessed , TV space, pool table area, walk behind wet bar with corner L-shaped back bar and coffered ceiling detail; exercise room/bedroom; 9’ desk/study center with Aristokraft base cabinetry only and ‘Formica’ brand (www.formica.com) laminate countertop installed adjacent to stairway, closet and double glass door entry; dual access ¾ bathroom, unfinished mechanical room and unfinished storage room; Note: (2) coffered ceilings with crown molding and rope lighting and (1) coffered ceiling detail outlining walk behind wet bar included in project; Photo: Andrew J Hathaway, Brothers Construction
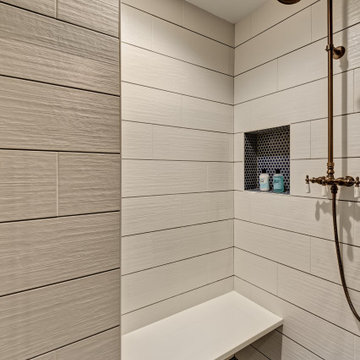
We started with a blank slate on this basement project where our only obstacles were exposed steel support columns, existing plumbing risers from the concrete slab, and dropped soffits concealing ductwork on the ceiling. It had the advantage of tall ceilings, an existing egress window, and a sliding door leading to a newly constructed patio.
This family of five loves the beach and frequents summer beach resorts in the Northeast. Bringing that aesthetic home to enjoy all year long was the inspiration for the décor, as well as creating a family-friendly space for entertaining.
Wish list items included room for a billiard table, wet bar, game table, family room, guest bedroom, full bathroom, space for a treadmill and closed storage. The existing structural elements helped to define how best to organize the basement. For instance, we knew we wanted to connect the bar area and billiards table with the patio in order to create an indoor/outdoor entertaining space. It made sense to use the egress window for the guest bedroom for both safety and natural light. The bedroom also would be adjacent to the plumbing risers for easy access to the new bathroom. Since the primary focus of the family room would be for TV viewing, natural light did not need to filter into that space. We made sure to hide the columns inside of newly constructed walls and dropped additional soffits where needed to make the ceiling mechanicals feel less random.
In addition to the beach vibe, the homeowner has valuable sports memorabilia that was to be prominently displayed including two seats from the original Yankee stadium.
For a coastal feel, shiplap is used on two walls of the family room area. In the bathroom shiplap is used again in a more creative way using wood grain white porcelain tile as the horizontal shiplap “wood”. We connected the tile horizontally with vertical white grout joints and mimicked the horizontal shadow line with dark grey grout. At first glance it looks like we wrapped the shower with real wood shiplap. Materials including a blue and white patterned floor, blue penny tiles and a natural wood vanity checked the list for that seaside feel.
A large reclaimed wood door on an exposed sliding barn track separates the family room from the game room where reclaimed beams are punctuated with cable lighting. Cabinetry and a beverage refrigerator are tucked behind the rolling bar cabinet (that doubles as a Blackjack table!). A TV and upright video arcade machine round-out the entertainment in the room. Bar stools, two rotating club chairs, and large square poufs along with the Yankee Stadium seats provide fun places to sit while having a drink, watching billiards or a game on the TV.
Signed baseballs can be found behind the bar, adjacent to the billiard table, and on specially designed display shelves next to the poker table in the family room.
Thoughtful touches like the surfboards, signage, photographs and accessories make a visitor feel like they are on vacation at a well-appointed beach resort without being cliché.
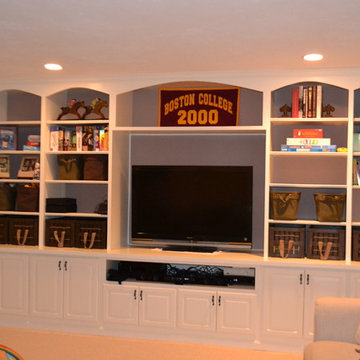
Custom built-in wall unit Norwell, MA
Mid-sized elegant underground carpeted basement photo in Boston with beige walls and no fireplace
Mid-sized elegant underground carpeted basement photo in Boston with beige walls and no fireplace
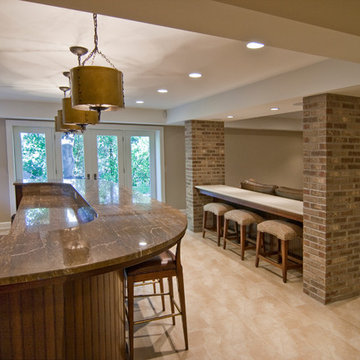
Example of a large trendy underground vinyl floor and beige floor basement design in Minneapolis with beige walls and no fireplace
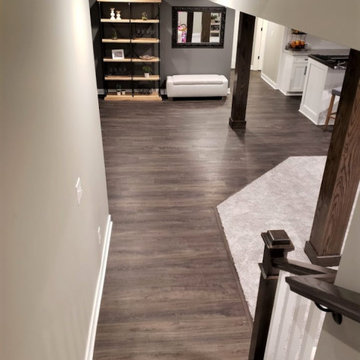
Basement - mid-sized transitional underground vinyl floor and brown floor basement idea in Cleveland with gray walls
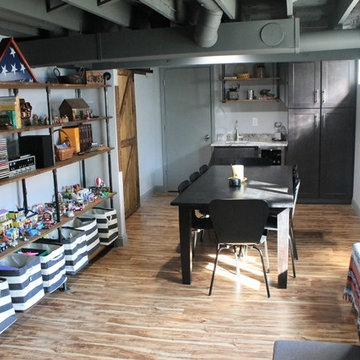
Amy Lloyd
Small urban underground vinyl floor basement photo in Columbus with gray walls and no fireplace
Small urban underground vinyl floor basement photo in Columbus with gray walls and no fireplace

The basement bedroom uses decorative textured ceiling tiles to add character. The hand-scraped wood-grain floor is actually ceramic tile making for easy maintenance in the basement area.
C. Augestad, Fox Photography, Marietta, GA
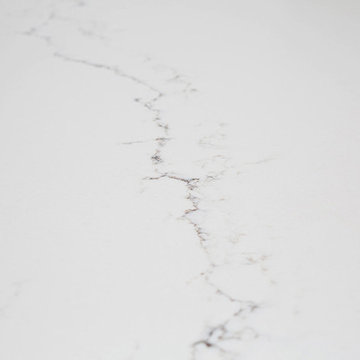
Mid-sized trendy underground medium tone wood floor and brown floor basement photo in Cincinnati with beige walls, a corner fireplace and a tile fireplace
Basement Ideas
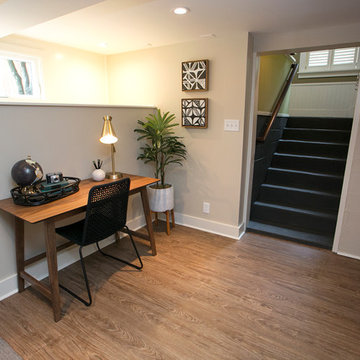
There’s nothing quite like a cozy cottage to call home. Especially when you can get creative, renovating key spaces to balance modern convenience and vintage charm. We collaborated with the talented homeowners to bring their vision to life an the results speak for themselves. A gourmet kitchen fits seamlessly in the original home’s footprint and not one, but two thoughtfully re-designed bathrooms bring a slice of luxury and function to this sweet little home. The modern-meets-classic kitchen tiles started it all, setting the tone for the entire renovation. Gourmet appliances and custom cabinetry maximized function and storage and new lighting was a perfect finishing touch. We completely re-worked the home’s “master” bath (you should see the “before!”), adding a spacious frameless glass shower. In the basement, the new bathroom is every bit the retreat the homeowner dreamed of, with the freestanding composite tub, an enormous vanity and a hidden stackable washer and dryer. The decommissioned fireplace is oh-so decorative, showing off with new Ann Sacks marble mosaic tile. The transformation is impressive, and it’s so rewarding to see this lovely couple and sweet pup happy in their adorable home! Furniture staging for photography provided by Crush Staging, Portland. Photography by Cody Wheeler.
24





