Basement Ideas
Refine by:
Budget
Sort by:Popular Today
441 - 460 of 7,698 photos
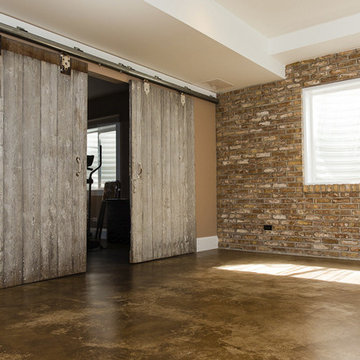
Reclaimed brick and barn doors in Basement. Stained concrete floor.
Lawrence Smith Photography
Mid-sized arts and crafts look-out basement photo in Chicago with brown walls and no fireplace
Mid-sized arts and crafts look-out basement photo in Chicago with brown walls and no fireplace
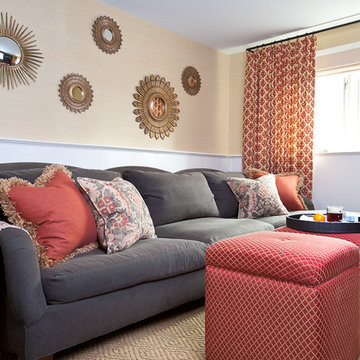
This lower level family room is treated like first floor royalty. Full height window treatments, grass cloth on the walls and custom furniture create a comfortable space.
Photography by Lisa Russman
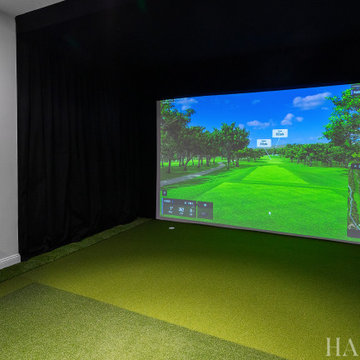
Example of a small transitional underground vinyl floor and green floor basement design in Philadelphia with white walls
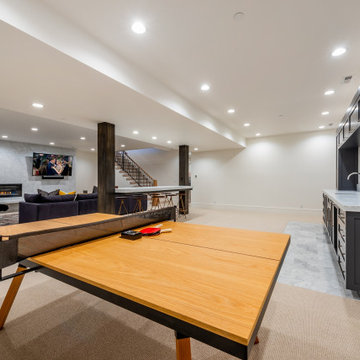
Example of a large trendy underground carpeted and beige floor basement design in Salt Lake City with a bar, white walls, a standard fireplace and a stone fireplace
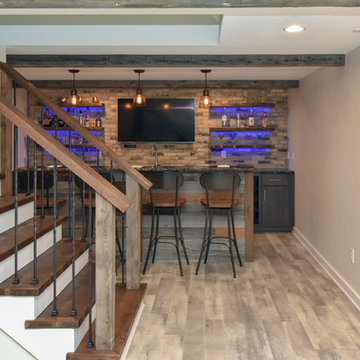
A dark and dingy basement is now the most popular area of this family’s home. The new basement enhances and expands their living area, giving them a relaxing space for watching movies together and a separate, swanky bar area for watching sports games.
The design creatively uses reclaimed barnwood throughout the space, including ceiling beams, the staircase, the face of the bar, the TV wall in the seating area, open shelving and a sliding barn door.
The client wanted a masculine bar area for hosting friends/family. It’s the perfect space for watching games and serving drinks. The bar area features hickory cabinets with a granite stain, quartz countertops and an undermount sink. There is plenty of cabinet storage, floating shelves for displaying bottles/glassware, a wine shelf and beverage cooler.
The most notable feature of the bar is the color changing LED strip lighting under the shelves. The lights illuminate the bottles on the shelves and the cream city brick wall. The lighting makes the space feel upscale and creates a great atmosphere when the homeowners are entertaining.
We sourced all the barnwood from the same torn down barn to make sure all the wood matched. We custom milled the wood for the stairs, newel posts, railings, ceiling beams, bar face, wood accent wall behind the TV, floating bar shelves and sliding barn door. Our team designed, constructed and installed the sliding barn door that separated the finished space from the laundry/storage area. The staircase leading to the basement now matches the style of the other staircase in the house, with white risers and wood treads.
Lighting is an important component of this space, as this basement is dark with no windows or natural light. Recessed lights throughout the room are on dimmers and can be adjusted accordingly. The living room is lit with an overhead light fixture and there are pendant lights over the bar.
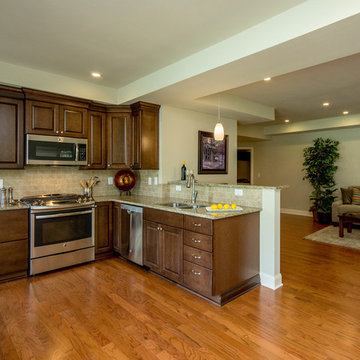
Basement walk out "in law suite" complete with Kitchen, Bedroom, Bathroom, Theater, Sitting room and Storage room. Photography: Buxton Photography
Basement - large traditional walk-out medium tone wood floor basement idea in Atlanta with no fireplace and beige walls
Basement - large traditional walk-out medium tone wood floor basement idea in Atlanta with no fireplace and beige walls

Mid-sized transitional look-out porcelain tile and gray floor basement photo in New York with a standard fireplace and a tile fireplace
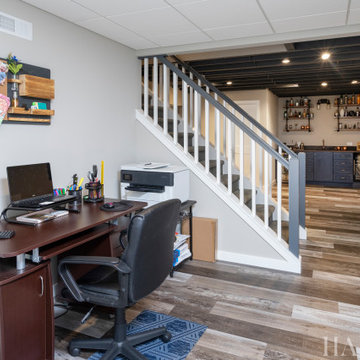
Example of a mid-sized urban underground laminate floor, multicolored floor and exposed beam basement design in Philadelphia with a bar and beige walls
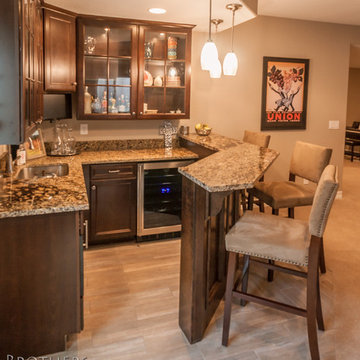
Great room with coffered ceiling with crown molding and rope lighting, entertainment area with arched, recessed , TV space, pool table area, walk behind wet bar with corner L-shaped back bar and coffered ceiling detail; exercise room/bedroom; 9’ desk/study center with Aristokraft base cabinetry only and ‘Formica’ brand (www.formica.com) laminate countertop installed adjacent to stairway, closet and double glass door entry; dual access ¾ bathroom, unfinished mechanical room and unfinished storage room; Note: (2) coffered ceilings with crown molding and rope lighting and (1) coffered ceiling detail outlining walk behind wet bar included in project; Photo: Andrew J Hathaway, Brothers Construction
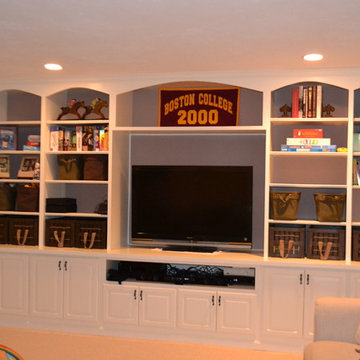
Custom built-in wall unit Norwell, MA
Mid-sized elegant underground carpeted basement photo in Boston with beige walls and no fireplace
Mid-sized elegant underground carpeted basement photo in Boston with beige walls and no fireplace
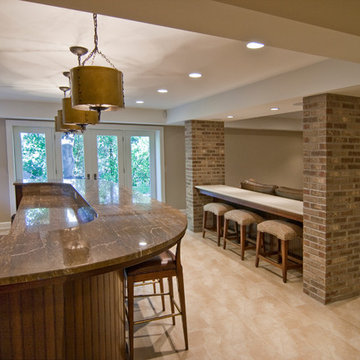
Example of a large trendy underground vinyl floor and beige floor basement design in Minneapolis with beige walls and no fireplace
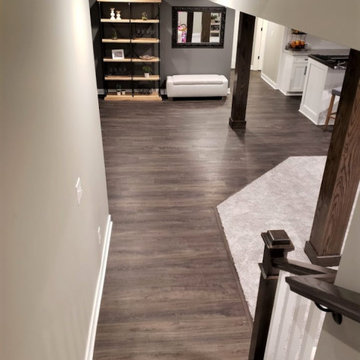
Basement - mid-sized transitional underground vinyl floor and brown floor basement idea in Cleveland with gray walls
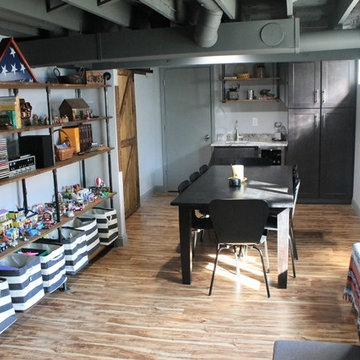
Amy Lloyd
Small urban underground vinyl floor basement photo in Columbus with gray walls and no fireplace
Small urban underground vinyl floor basement photo in Columbus with gray walls and no fireplace
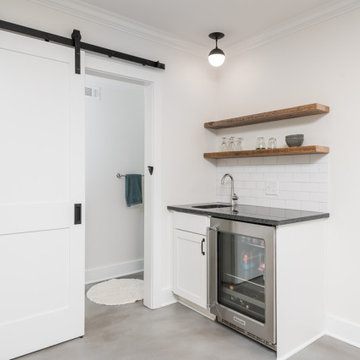
Our clients had significant damage to their finished basement from a city sewer line break at the street. Once mitigation and sanitation were complete, we worked with our clients to maximized the space by relocating the powder room and wet bar cabinetry and opening up the main living area. The basement now functions as a much wished for exercise area and hang out lounge. The wood shelves, concrete floors and barn door give the basement a modern feel. We are proud to continue to give this client a great renovation experience.

The basement bedroom uses decorative textured ceiling tiles to add character. The hand-scraped wood-grain floor is actually ceramic tile making for easy maintenance in the basement area.
C. Augestad, Fox Photography, Marietta, GA
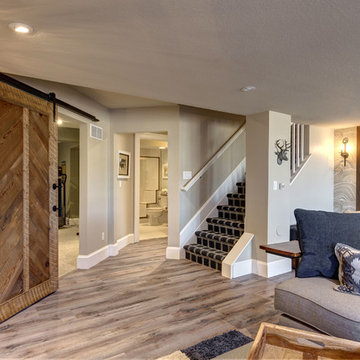
©Finished Basement Company
Mid-sized elegant look-out vinyl floor and brown floor basement photo in Denver with gray walls and no fireplace
Mid-sized elegant look-out vinyl floor and brown floor basement photo in Denver with gray walls and no fireplace
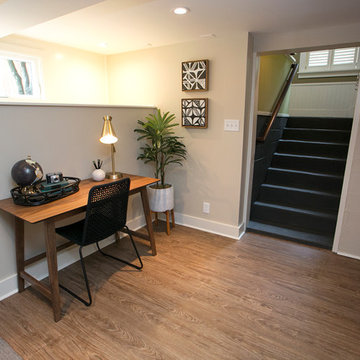
There’s nothing quite like a cozy cottage to call home. Especially when you can get creative, renovating key spaces to balance modern convenience and vintage charm. We collaborated with the talented homeowners to bring their vision to life an the results speak for themselves. A gourmet kitchen fits seamlessly in the original home’s footprint and not one, but two thoughtfully re-designed bathrooms bring a slice of luxury and function to this sweet little home. The modern-meets-classic kitchen tiles started it all, setting the tone for the entire renovation. Gourmet appliances and custom cabinetry maximized function and storage and new lighting was a perfect finishing touch. We completely re-worked the home’s “master” bath (you should see the “before!”), adding a spacious frameless glass shower. In the basement, the new bathroom is every bit the retreat the homeowner dreamed of, with the freestanding composite tub, an enormous vanity and a hidden stackable washer and dryer. The decommissioned fireplace is oh-so decorative, showing off with new Ann Sacks marble mosaic tile. The transformation is impressive, and it’s so rewarding to see this lovely couple and sweet pup happy in their adorable home! Furniture staging for photography provided by Crush Staging, Portland. Photography by Cody Wheeler.
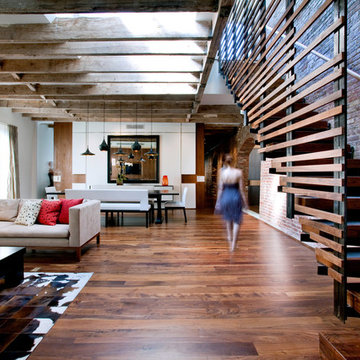
Basement - mid-sized modern walk-out brown floor basement idea in DC Metro with white walls
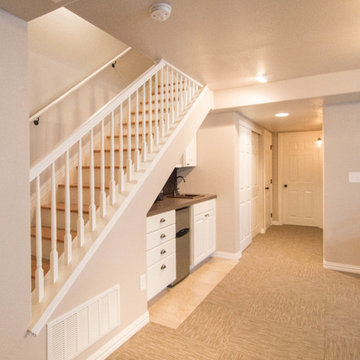
Example of a small classic underground carpeted basement design in Denver with brown walls and no fireplace
Basement Ideas
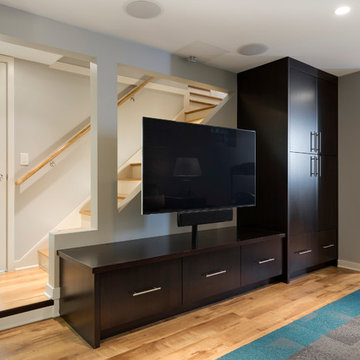
Our client was looking for a light, bright basement in her 1940's home. She wanted a space to retreat on hot summer days as well as a multi-purpose space for working out, guests to sleep and watch movies with friends. The basement had never been finished and was previously a dark and dingy space to do laundry or to store items.
The contractor cut out much of the existing slab to lower the basement by 5" in the entertainment area so that it felt more comfortable. We wanted to make sure that light from the small window and ceiling lighting would travel throughout the space via frosted glass doors, open stairway, light toned floors and enameled wood work.
Photography by Spacecrafting Photography Inc.
23





