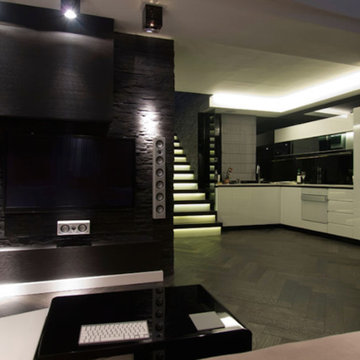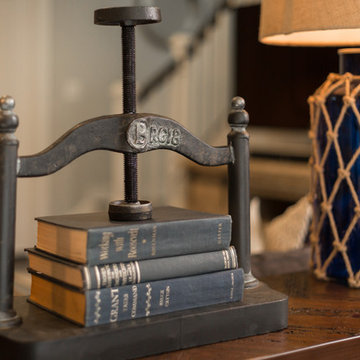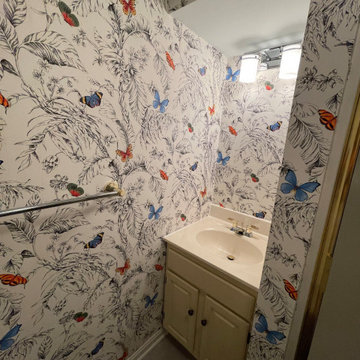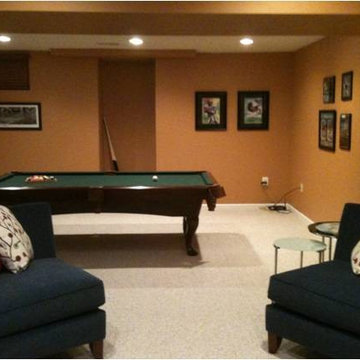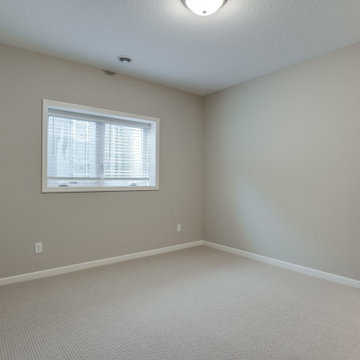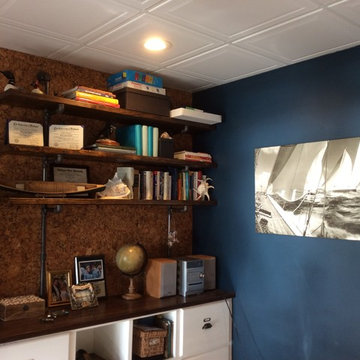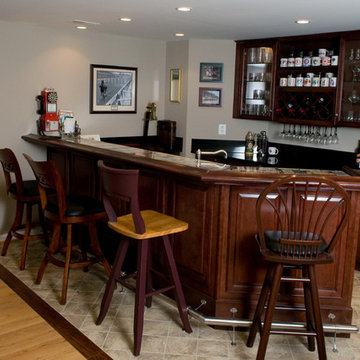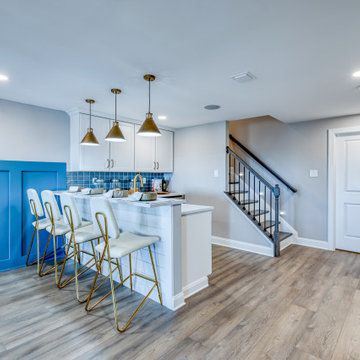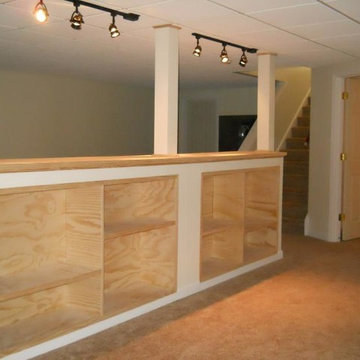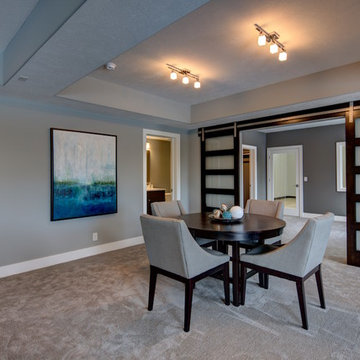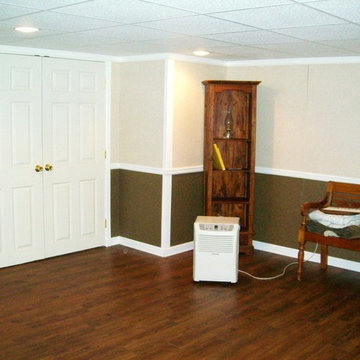Basement Ideas
Refine by:
Budget
Sort by:Popular Today
12461 - 12480 of 129,894 photos
Find the right local pro for your project
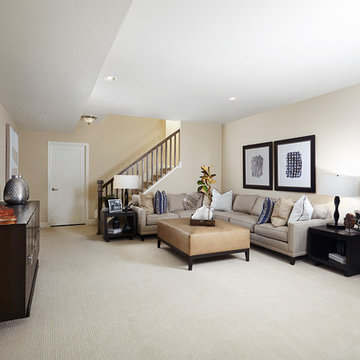
Basement | Visit our website to see where we’re building the Hopewell plan in Colorado! You’ll find photos, interactive floor plans and more.
The main floor of the Hopewell model is ideal for entertaining, boasting open dining and great rooms and a well-appointed kitchen featuring a center island, walk-in pantry, pocket office and adjacent sunroom. You’ll also appreciate a convenient bedroom, a full bath and a relaxing covered patio. Upstairs, discover a laundry, a versatile loft and three bedrooms, including an elegant master suite with an expansive walk-in closet and deluxe bath with separate shower and soaking tub. A finished basement, which is an option at many communities, offers a generous bedroom, full bath, sprawling rec room and abundant storage.
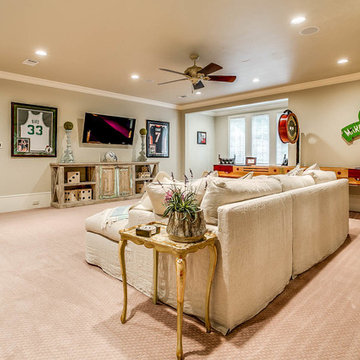
Huge elegant look-out carpeted and beige floor basement game room photo in Dallas with beige walls

Sponsored
Delaware, OH
Buckeye Basements, Inc.
Central Ohio's Basement Finishing ExpertsBest Of Houzz '13-'21
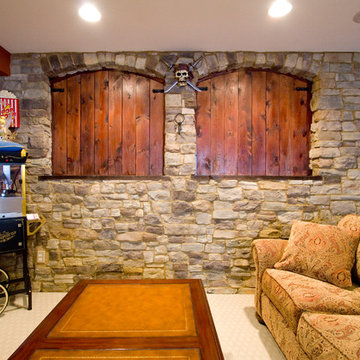
Mid-sized mountain style look-out carpeted and beige floor basement photo in Denver with red walls and no fireplace
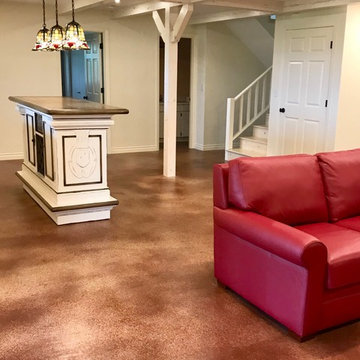
I completed this daylight basement design for Thayer Construction in March of 2018.
Our clients wanted a rustic looking daylight basement remodel. First, 3 walls were removed and a structural beam was added to support the building weight from the upper 2 floors. Then to achieve the rustic look our clients wanted, a coffered ceiling was designed and installed. Faux posts were also added in the space to visually offset the structurally necessary post near the bar area. A whitewash/stain was applied to the lumber to give it a rustic, weathered look. The stair railings, banisters and treads were also redone to match the rustic faux beams and posts.
A red brick facade was added to the alcove and a bright red freestanding fireplace was installed. All new lighting was installed throughout the basement including wall scones, pendants and recessed LED lighting.
We also replaced the original sliding door and installed a large set of french doors with sidelights to let even more natural light into the space. The concrete floors were stained in an earthtone color to further the desired look of the daylight basement.
We had a wonderful time working with these clients on this unique design and hope they enjoy their newly remodeled basement for many, many years to come!
Photo by: Aleksandra S.
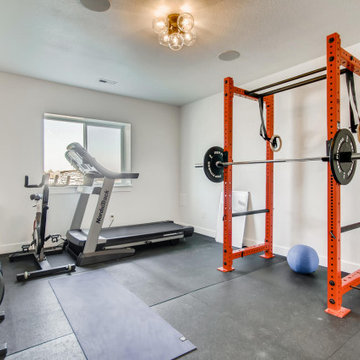
Expansive walk-out basement fully equipped with an entertainer's dream bar and family gathering space. Guest bedroom with full bath for extra house guests. And, a large home gym for any fitness enthusiast.
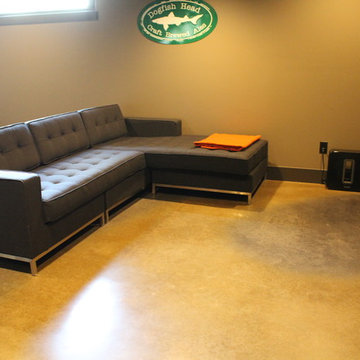
For this residential project on the North side of Fort Wayne, Indiana we used a penetrating dye to color the concrete. We started by grinding the floor to remove the cure and seal, and going through the necessary passes to bring the floor to an 800-level shine - a reflective shine that is easy to maintain. We then cleaned the floor, added the custom dye, (with a mixture of black and sand), rinsed the floor, densified and finished with a final polish.

Sponsored
Plain City, OH
Kuhns Contracting, Inc.
Central Ohio's Trusted Home Remodeler Specializing in Kitchens & Baths
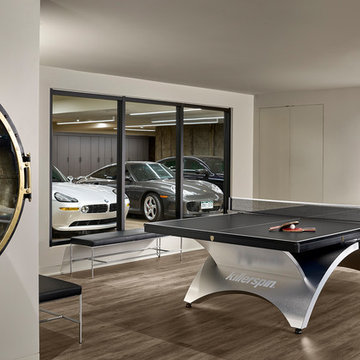
A contemporary mountain home: Basement Game Area with Visible Garage, Photo by Eric Lucero Photography
Example of a mid-sized trendy look-out laminate floor and brown floor basement design in Denver with white walls
Example of a mid-sized trendy look-out laminate floor and brown floor basement design in Denver with white walls
Basement Ideas
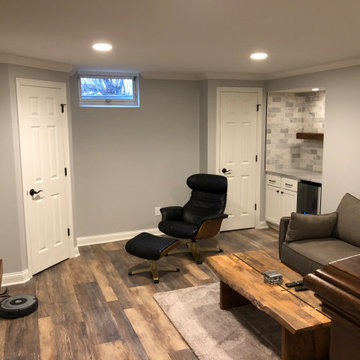
Sponsored
Fourteen Thirty Renovation, LLC
Professional Remodelers in Franklin County Specializing Kitchen & Bath
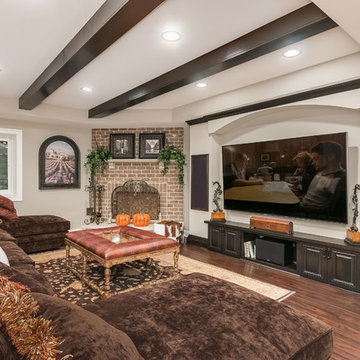
©Finished Basement Company
Huge transitional look-out dark wood floor and brown floor basement photo in Chicago with gray walls, a corner fireplace and a brick fireplace
Huge transitional look-out dark wood floor and brown floor basement photo in Chicago with gray walls, a corner fireplace and a brick fireplace
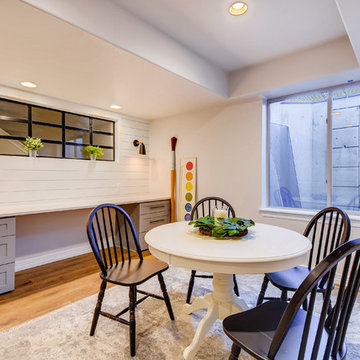
This farmhouse style basement features a craft/homework room, entertainment space with projector & screen, storage shelving and more. Accents include barn door, farmhouse style sconces, wide-plank wood flooring & custom glass with black inlay.
624






