Basement with No Fireplace Ideas
Refine by:
Budget
Sort by:Popular Today
621 - 640 of 8,704 photos
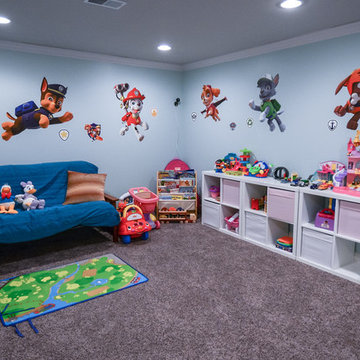
Inspiration for a huge transitional look-out carpeted and brown floor basement remodel in Detroit with blue walls and no fireplace
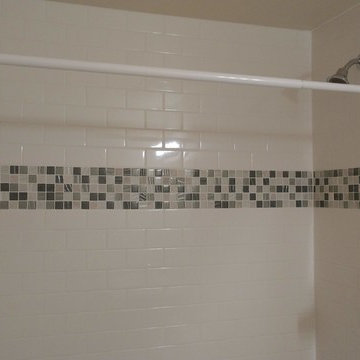
SUBWAY TILE WITH DECO STRIPE
Mid-sized minimalist look-out carpeted and beige floor basement photo in Other with beige walls and no fireplace
Mid-sized minimalist look-out carpeted and beige floor basement photo in Other with beige walls and no fireplace
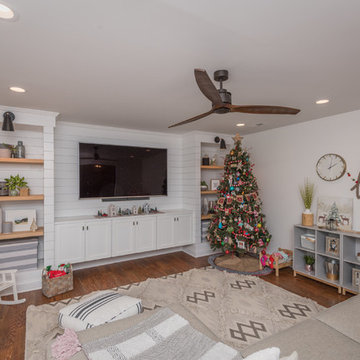
Bill Worley
Basement - mid-sized transitional underground dark wood floor and brown floor basement idea in Louisville with white walls and no fireplace
Basement - mid-sized transitional underground dark wood floor and brown floor basement idea in Louisville with white walls and no fireplace
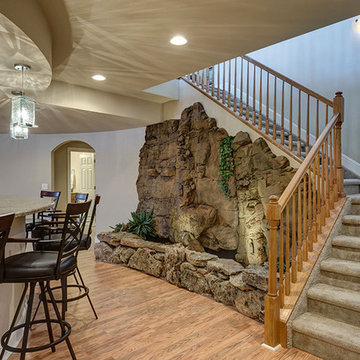
©Finished Basement Company
Basement - huge traditional look-out vinyl floor and brown floor basement idea in Denver with beige walls and no fireplace
Basement - huge traditional look-out vinyl floor and brown floor basement idea in Denver with beige walls and no fireplace
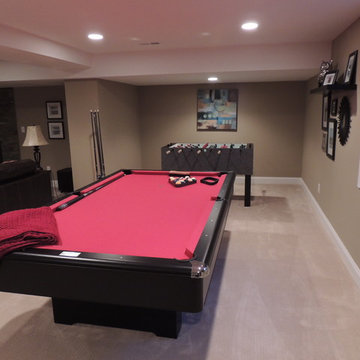
Mid-sized elegant look-out carpeted basement photo in Detroit with beige walls and no fireplace
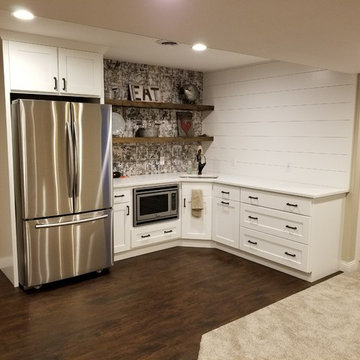
Basement - mid-sized transitional underground dark wood floor and brown floor basement idea in Milwaukee with beige walls and no fireplace

Example of a large trendy look-out carpeted and gray floor basement design in Chicago with gray walls and no fireplace
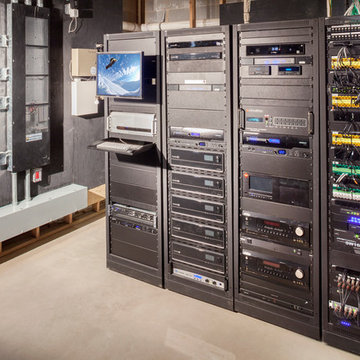
Photography by William Psolka, psolka-photo.com
Example of a mid-sized transitional underground basement design in Newark with no fireplace
Example of a mid-sized transitional underground basement design in Newark with no fireplace
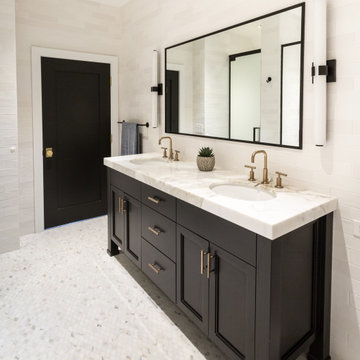
Inspiration for a mid-sized transitional walk-out porcelain tile, gray floor and wood ceiling basement remodel in New York with gray walls and no fireplace
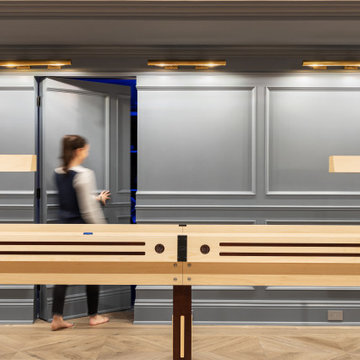
This 4,500 sq ft basement in Long Island is high on luxe, style, and fun. It has a full gym, golf simulator, arcade room, home theater, bar, full bath, storage, and an entry mud area. The palette is tight with a wood tile pattern to define areas and keep the space integrated. We used an open floor plan but still kept each space defined. The golf simulator ceiling is deep blue to simulate the night sky. It works with the room/doors that are integrated into the paneling — on shiplap and blue. We also added lights on the shuffleboard and integrated inset gym mirrors into the shiplap. We integrated ductwork and HVAC into the columns and ceiling, a brass foot rail at the bar, and pop-up chargers and a USB in the theater and the bar. The center arm of the theater seats can be raised for cuddling. LED lights have been added to the stone at the threshold of the arcade, and the games in the arcade are turned on with a light switch.
---
Project designed by Long Island interior design studio Annette Jaffe Interiors. They serve Long Island including the Hamptons, as well as NYC, the tri-state area, and Boca Raton, FL.
For more about Annette Jaffe Interiors, click here:
https://annettejaffeinteriors.com/
To learn more about this project, click here:
https://annettejaffeinteriors.com/basement-entertainment-renovation-long-island/
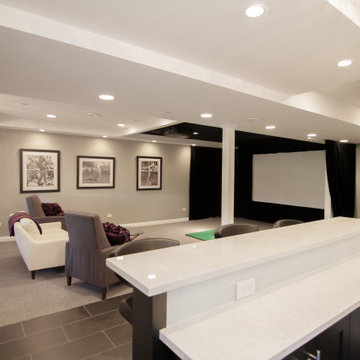
Mid-sized minimalist look-out carpeted and gray floor basement photo in Chicago with gray walls and no fireplace
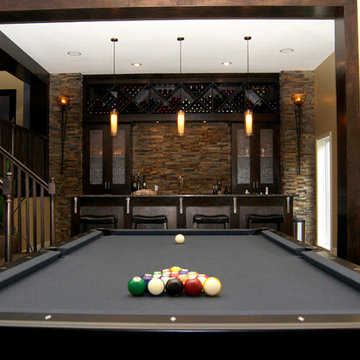
Inspiration for a large modern look-out dark wood floor and brown floor basement remodel in Kansas City with beige walls and no fireplace
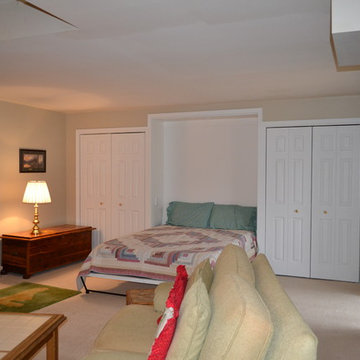
This basement appeared have many functions as a family room, kid's playroom, and bedroom. The existing wall of mirrors was hiding a closet which overwhelmed the space. The lower level is separated from the rest of the house, and has a full bathroom and walk out so we went with an extra bedroom capability. Without losing the family room atmosphere this would become a lower level "get away" that could transition back and forth. We added pocket doors at the opening to this area allowing the space to be closed off and separated easily. Emtek privacy doors give the bedroom separation when desired. Next we installed a Murphy Bed in the center portion of the existing closet. With new closets, bi-folding closet doors, and door panels along the bed frame the wall and room were complete.
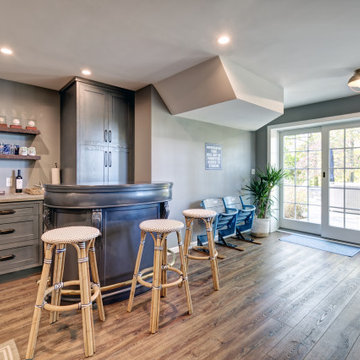
We started with a blank slate on this basement project where our only obstacles were exposed steel support columns, existing plumbing risers from the concrete slab, and dropped soffits concealing ductwork on the ceiling. It had the advantage of tall ceilings, an existing egress window, and a sliding door leading to a newly constructed patio.
This family of five loves the beach and frequents summer beach resorts in the Northeast. Bringing that aesthetic home to enjoy all year long was the inspiration for the décor, as well as creating a family-friendly space for entertaining.
Wish list items included room for a billiard table, wet bar, game table, family room, guest bedroom, full bathroom, space for a treadmill and closed storage. The existing structural elements helped to define how best to organize the basement. For instance, we knew we wanted to connect the bar area and billiards table with the patio in order to create an indoor/outdoor entertaining space. It made sense to use the egress window for the guest bedroom for both safety and natural light. The bedroom also would be adjacent to the plumbing risers for easy access to the new bathroom. Since the primary focus of the family room would be for TV viewing, natural light did not need to filter into that space. We made sure to hide the columns inside of newly constructed walls and dropped additional soffits where needed to make the ceiling mechanicals feel less random.
In addition to the beach vibe, the homeowner has valuable sports memorabilia that was to be prominently displayed including two seats from the original Yankee stadium.
For a coastal feel, shiplap is used on two walls of the family room area. In the bathroom shiplap is used again in a more creative way using wood grain white porcelain tile as the horizontal shiplap “wood”. We connected the tile horizontally with vertical white grout joints and mimicked the horizontal shadow line with dark grey grout. At first glance it looks like we wrapped the shower with real wood shiplap. Materials including a blue and white patterned floor, blue penny tiles and a natural wood vanity checked the list for that seaside feel.
A large reclaimed wood door on an exposed sliding barn track separates the family room from the game room where reclaimed beams are punctuated with cable lighting. Cabinetry and a beverage refrigerator are tucked behind the rolling bar cabinet (that doubles as a Blackjack table!). A TV and upright video arcade machine round-out the entertainment in the room. Bar stools, two rotating club chairs, and large square poufs along with the Yankee Stadium seats provide fun places to sit while having a drink, watching billiards or a game on the TV.
Signed baseballs can be found behind the bar, adjacent to the billiard table, and on specially designed display shelves next to the poker table in the family room.
Thoughtful touches like the surfboards, signage, photographs and accessories make a visitor feel like they are on vacation at a well-appointed beach resort without being cliché.
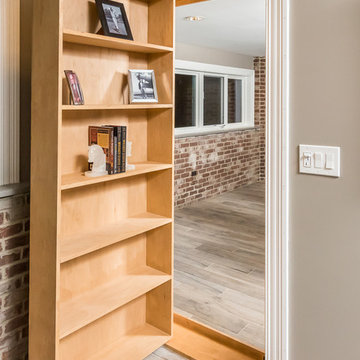
Inspiration for a large industrial look-out medium tone wood floor and brown floor basement remodel in Chicago with gray walls and no fireplace
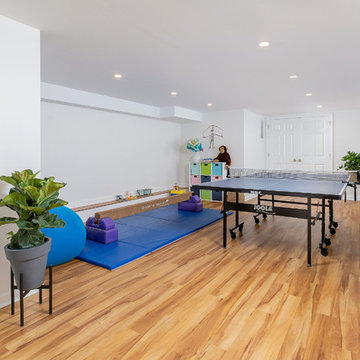
Inspiration for a mid-sized modern look-out medium tone wood floor and brown floor basement game room remodel in Philadelphia with white walls and no fireplace
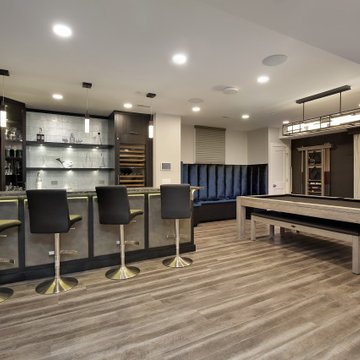
Inspiration for a large transitional basement remodel in Chicago with a bar, gray walls and no fireplace
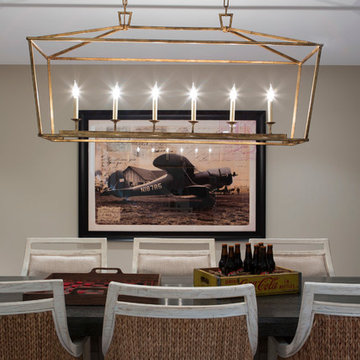
Martha O'Hara Interiors, Interior Design & Photo Styling | Nor-Son Inc, Remodel | Troy Thies, Photography
Please Note: All “related,” “similar,” and “sponsored” products tagged or listed by Houzz are not actual products pictured. They have not been approved by Martha O’Hara Interiors nor any of the professionals credited. For information about our work, please contact design@oharainteriors.com.
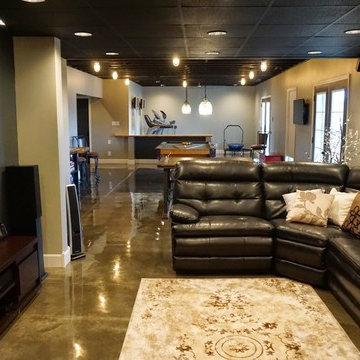
Self
Large minimalist walk-out concrete floor and gray floor basement photo in Louisville with gray walls and no fireplace
Large minimalist walk-out concrete floor and gray floor basement photo in Louisville with gray walls and no fireplace
Basement with No Fireplace Ideas
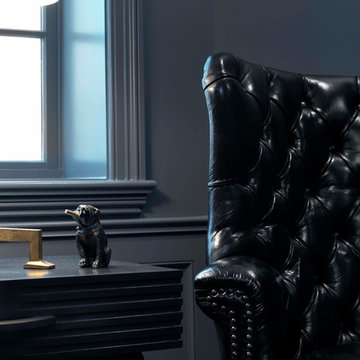
Cynthia Lynn
Example of a large transitional look-out basement design in Chicago with gray walls and no fireplace
Example of a large transitional look-out basement design in Chicago with gray walls and no fireplace
32





