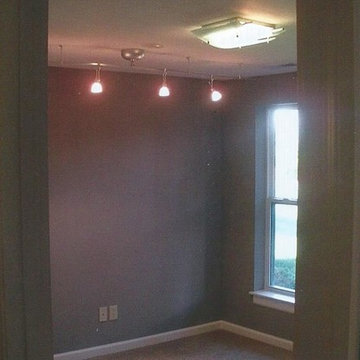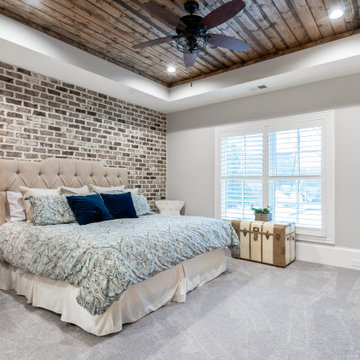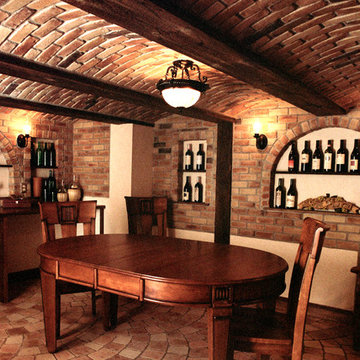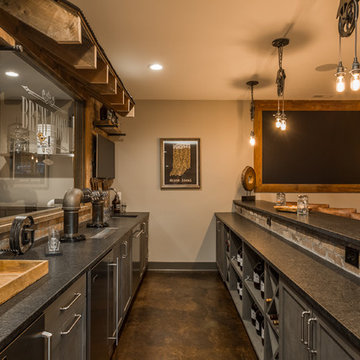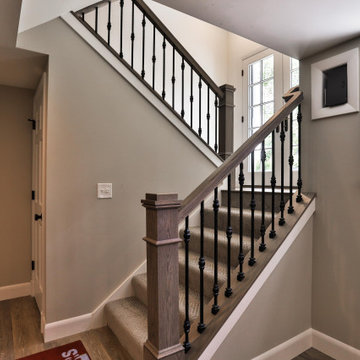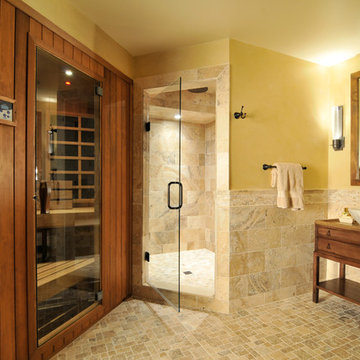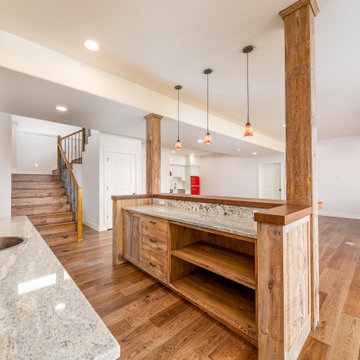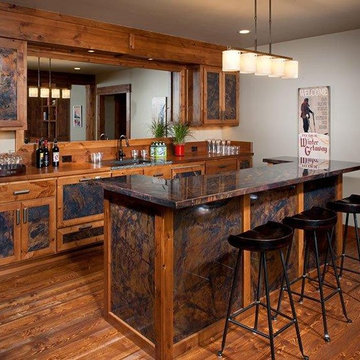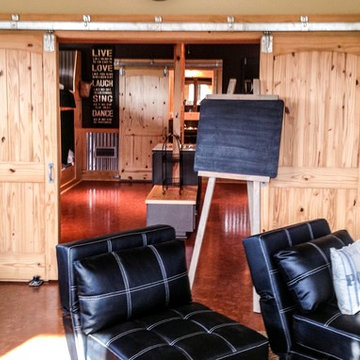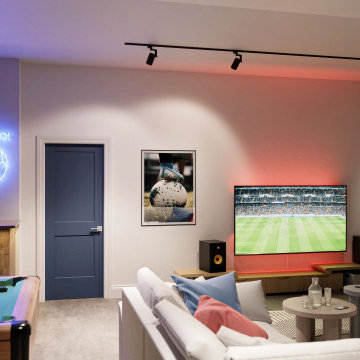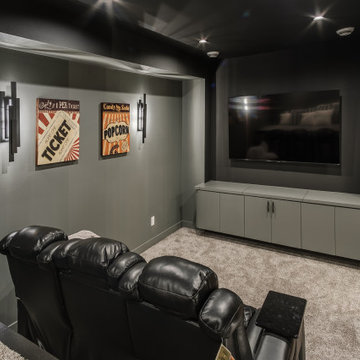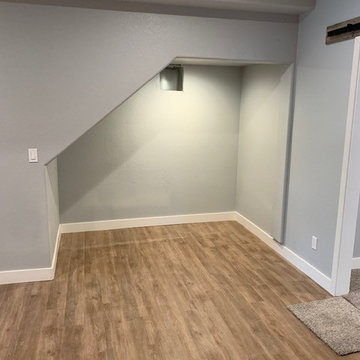Basement Ideas
Refine by:
Budget
Sort by:Popular Today
11181 - 11200 of 129,997 photos
Find the right local pro for your project
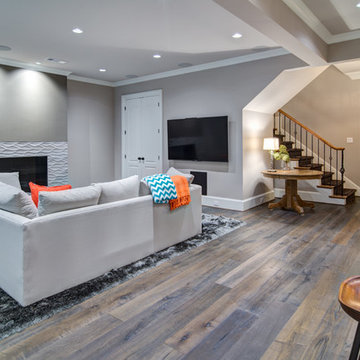
Large minimalist walk-out medium tone wood floor basement photo in Atlanta with gray walls, a ribbon fireplace and a tile fireplace
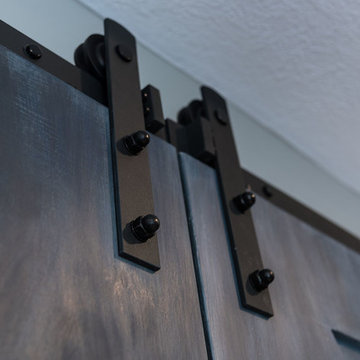
Inspiration for a large cottage look-out carpeted and beige floor basement remodel in Atlanta with gray walls and no fireplace
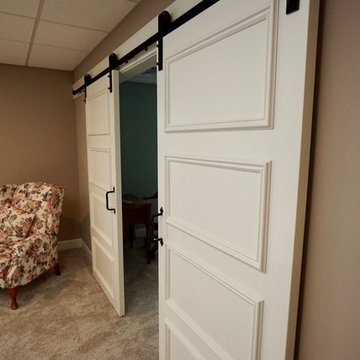
Project Year: 2017
Country: United States
Zip Code: 48094
Inspiration for a transitional basement remodel in Detroit
Inspiration for a transitional basement remodel in Detroit
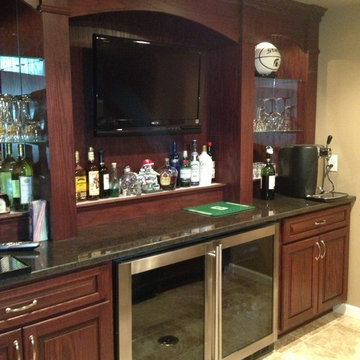
This finished basement follows a traditional design. Entertainment is made easy by the wrap around bar with custom cabinets surrounding the flat screen. Perhaps the most unique touch to this basement is the custom booth seating! By Majestic Home Solutions, LLC.
Reload the page to not see this specific ad anymore
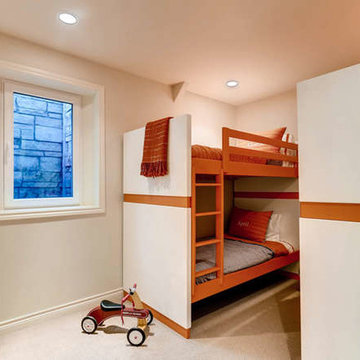
Inspiration for a large transitional underground carpeted and beige floor basement remodel in Denver with white walls
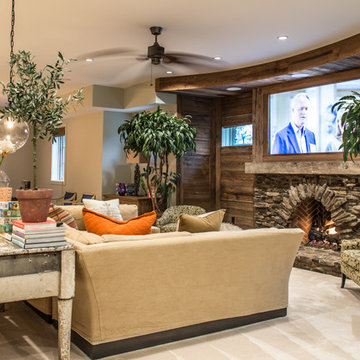
Large mountain style look-out carpeted and beige floor basement photo in St Louis with beige walls, a standard fireplace and a stone fireplace
Basement Ideas
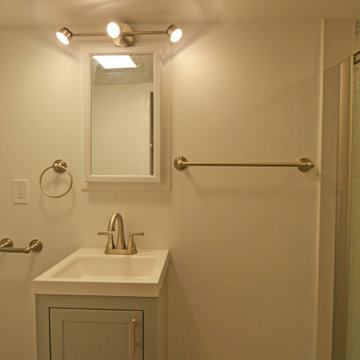
We converted an unfinished basement into a clean and spacious space complete with a bedroom, small bathroom, home office, and a recreation area fondly called the "bowling alley" due to the long length of the space. Vinyl plank flooring adds durability to this high-traffic area perfect for guests and also for indoor entertaining.
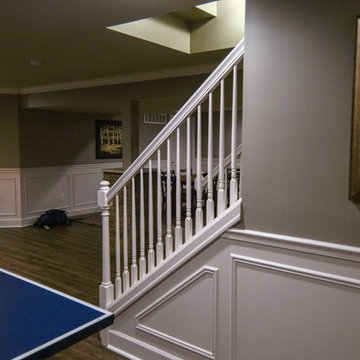
Inspiration for a huge transitional look-out medium tone wood floor and brown floor basement remodel in Detroit with gray walls and no fireplace
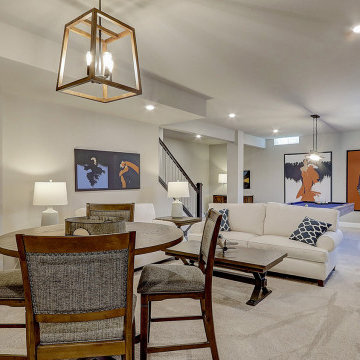
As you step inside the Glenwood Craftsman, you are greeted with an open concept floor plan that brings the kitchen, nook, great room, and sunroom together to create gathering places to cook, dine and lounge.
Interior design is focused on luxury fabrics, modern light fixtures and mixed metals, with gold hues. Light, subtle paint shades create a comfortable flow: creams, grays, khaki and gray-blue give the home a soothing mix of warm and cool. The décor is an eclectic concept, meant to match the modern family.
In the great room you will find an impressive paneled wall flanking a gas fireplace with stacked stone to the ceiling. The nook leads to the gorgeous sunroom with vaulted ceiling and three full walls of windows. The designer kitchen welcomes you with an oversized quartz topped island with snack bar. Staggered maple cabinets, undercabinet lighting, tile backsplash, and quartz countertops frame the perimeter. Luxurious slate appliances, gold cabinet hardware and a stylish faucet with a gold finish add warmth and sophistication to the room. Off the kitchen, a butler’s pantry with cabinets, quartz countertop and beverage refrigerator offer additional space for entertaining. The butler’s pantry conveniently leads to the beautiful dining room with decorative wainscoting. A study, powder room, and all-encompassing family command center with laundry, closet, cabinets, built-in desk and boot bench complete the first floor.
Located on the second floor, the master suite showcases an expansive bedroom with box up ceiling bordered with crown molding, walk-in tiled shower with bench and decorative niche, his-and-hers floating vanities with quartz countertops, separate commode room, tile flooring, and large custom walk-in closet. A princess suite with a full bath and two additional bedrooms connected by a jack and jill bath complete the second floor.
The finished lower level offers a rec room with a gaming focus, additional bedroom, and full bathroom perfect for guests.
560






