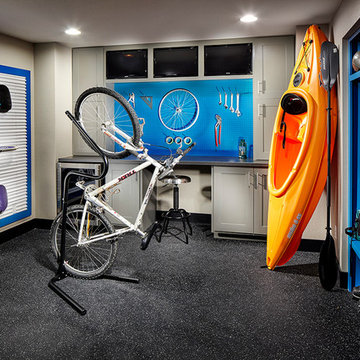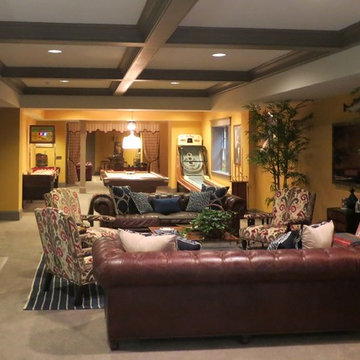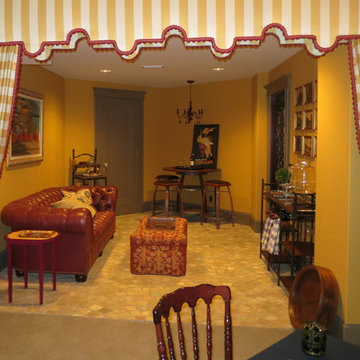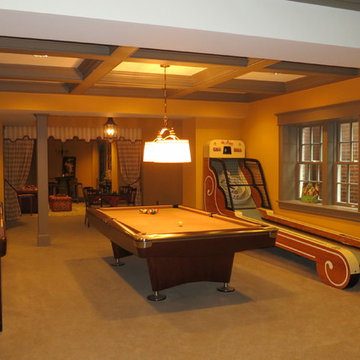Basement Ideas
Refine by:
Budget
Sort by:Popular Today
99181 - 99200 of 129,896 photos
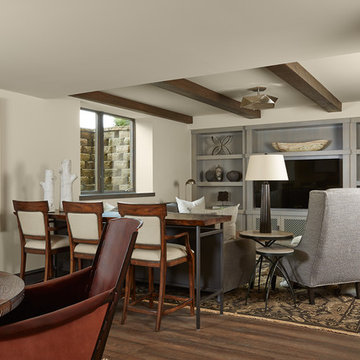
Custom built-in cabinetry with contrasting beams makes this newly remodeled lower level feel warm and inviting. www.mapeterson.com
Basement - large mediterranean look-out medium tone wood floor and brown floor basement idea in Other with beige walls, a two-sided fireplace and a stone fireplace
Basement - large mediterranean look-out medium tone wood floor and brown floor basement idea in Other with beige walls, a two-sided fireplace and a stone fireplace
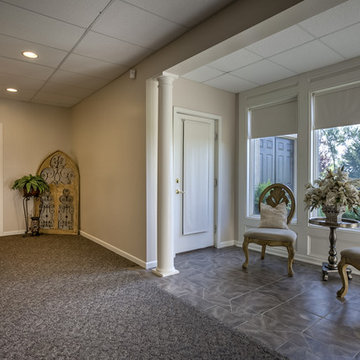
This large basement needed a little definition, so a small bistro table and chairs were added near the windows which have a view of a nearby lake. The entry table, mirror and lamps add additional light in the hall to the downstairs basement.
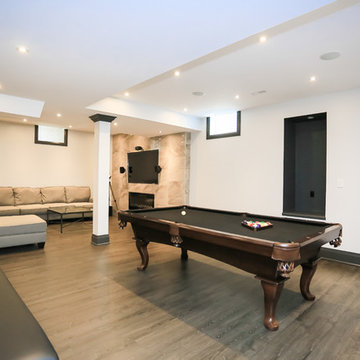
Example of a large minimalist look-out dark wood floor basement design in Toronto with white walls and a standard fireplace
Find the right local pro for your project
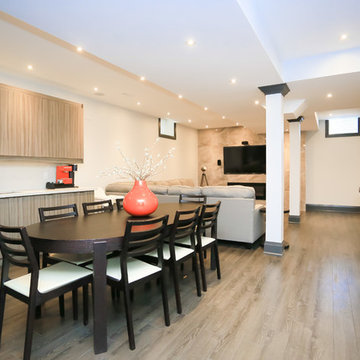
Example of a large minimalist look-out dark wood floor basement design in Toronto with white walls and a standard fireplace
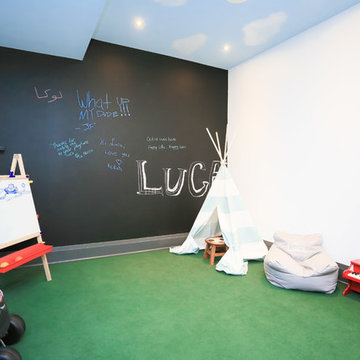
Example of a large minimalist look-out dark wood floor and green floor basement design in Toronto with gray walls and a standard fireplace
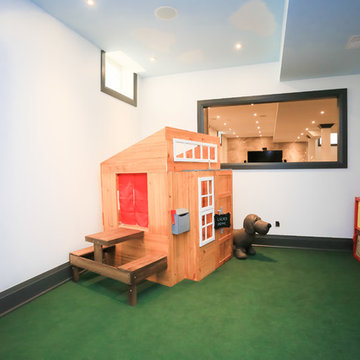
Inspiration for a large modern look-out dark wood floor and green floor basement remodel in Toronto with gray walls and a standard fireplace
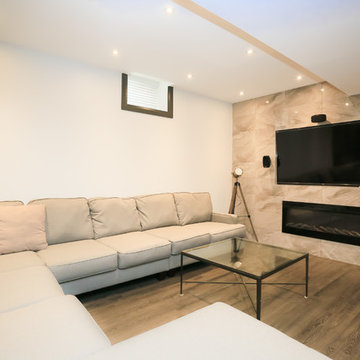
Large minimalist look-out dark wood floor basement photo in Toronto with gray walls and a standard fireplace

Sponsored
Sunbury, OH
J.Holderby - Renovations
Franklin County's Leading General Contractors - 2X Best of Houzz!
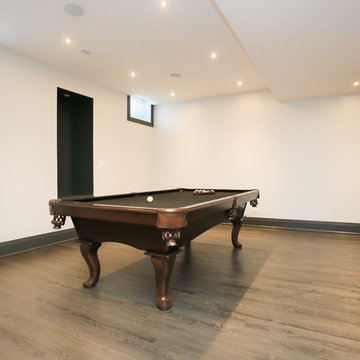
Inspiration for a large modern look-out dark wood floor basement remodel in Toronto with gray walls and a standard fireplace
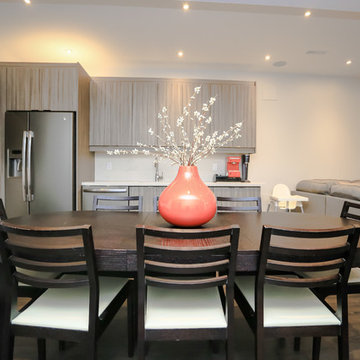
Example of a large minimalist look-out dark wood floor basement design in Toronto with gray walls, a standard fireplace and a brick fireplace
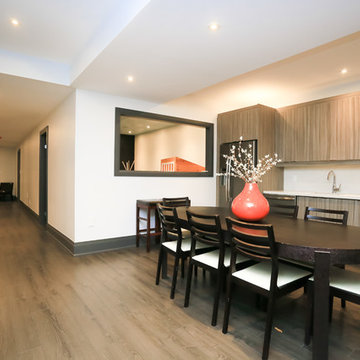
Inspiration for a large modern look-out dark wood floor basement remodel in Toronto with gray walls, a standard fireplace and a brick fireplace
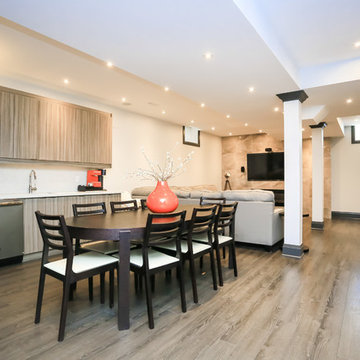
Basement - large modern look-out dark wood floor basement idea in Toronto with gray walls, a standard fireplace and a brick fireplace
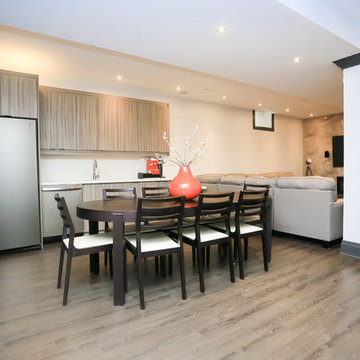
Example of a large minimalist look-out dark wood floor basement design in Toronto with gray walls, a standard fireplace and a brick fireplace
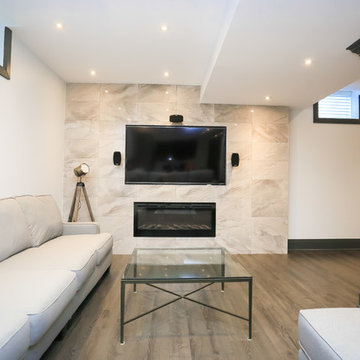
Large minimalist look-out dark wood floor basement photo in Toronto with gray walls, a standard fireplace and a brick fireplace

Sponsored
Galena, OH
Buckeye Restoration & Remodeling Inc.
Central Ohio's Premier Home Remodelers Since 1996
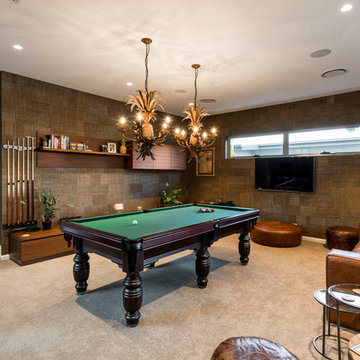
Example of a trendy carpeted and brown floor family room design in Gold Coast - Tweed with brown walls
Basement Ideas
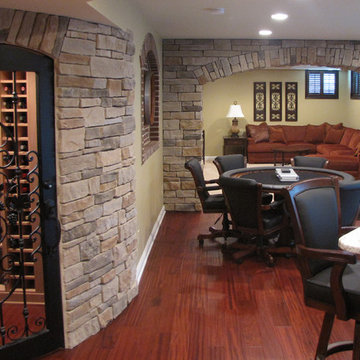
Sponsored
Delaware, OH
Buckeye Basements, Inc.
Central Ohio's Basement Finishing ExpertsBest Of Houzz '13-'21
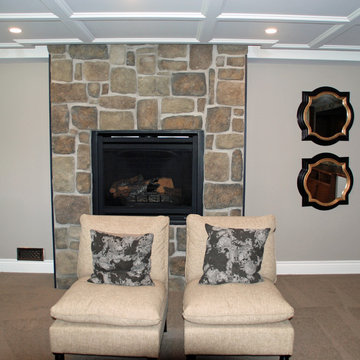
This walk-out basement features a beautiful coffered / box beam ceiling, a built-in stone gas fireplace, stone tv wall with built-in media storage (not shown), pool table (not shown), and bar-height seating (not shown).
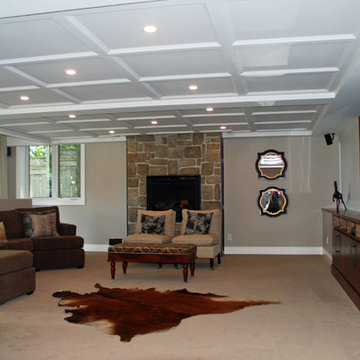
This walk-out basement features a beautiful coffered / box beam ceiling, a built-in stone gas fireplace, stone tv wall with built-in media storage, pool table (not shown), and raised bar-height seating behind the sofa/couch.
4960






