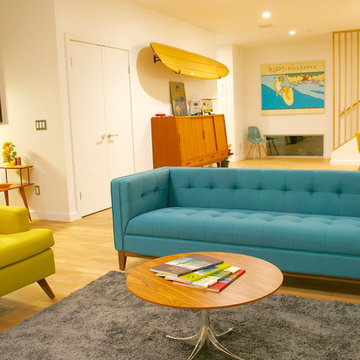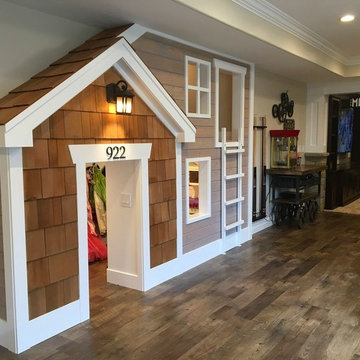Basement Ideas
Refine by:
Budget
Sort by:Popular Today
2081 - 2100 of 129,904 photos
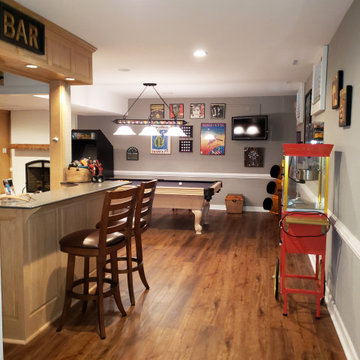
We were able to take a partially remodeled basement and give it a full facelift. We installed all new LVP flooring in the game, bar, stairs, and living room areas, tile flooring in the mud room and bar area, repaired and painted all the walls and ceiling, replaced the old drop ceiling tiles with decorative ones to give a coffered ceiling look, added more lighting, installed a new mantle, and changed out all the door hardware to black knobs and hinges. This is now truly a great place to entertain or just have some fun with the family.
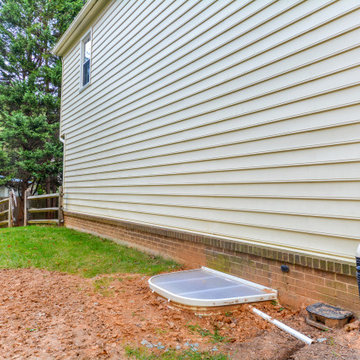
Below ground egress window with window well and ladder
Inspiration for a mid-sized transitional walk-out carpeted and gray floor basement remodel in DC Metro with gray walls and no fireplace
Inspiration for a mid-sized transitional walk-out carpeted and gray floor basement remodel in DC Metro with gray walls and no fireplace
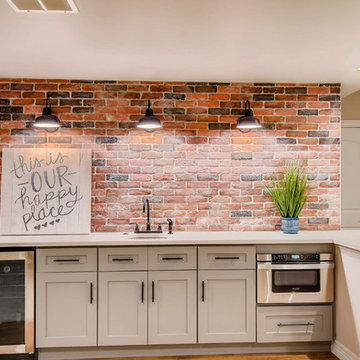
This farmhouse style basement features a craft/homework room, entertainment space with projector & screen, storage shelving and more. Accents include barn door, farmhouse style sconces, wide-plank wood flooring & custom glass with black inlay.
Find the right local pro for your project

The goal of the finished outcome for this basement space was to create several functional areas and keep the lux factor high. The large media room includes a games table in one corner, large Bernhardt sectional sofa, built-in custom shelves with House of Hackney wallpaper, a jib (hidden) door that includes an electric remote controlled fireplace, the original stamped brick wall that was plastered and painted to appear vintage, and plenty of wall moulding.
Down the hall you will find a cozy mod-traditional bedroom for guests with its own full bath. The large egress window allows ample light to shine through. Be sure to notice the custom drop ceiling - a highlight of the space.
The finished basement also includes a large studio space as well as a workshop.
There is approximately 1000sf of functioning space which includes 3 walk-in storage areas and mechanicals room.
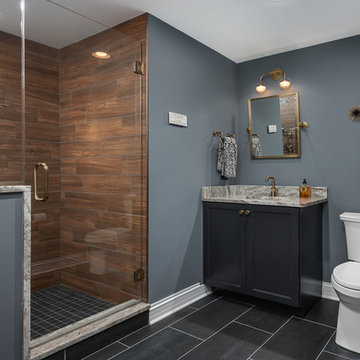
Example of a large classic look-out ceramic tile and gray floor basement design in Chicago with blue walls and no fireplace

Picture Perfect Home
Mid-sized mountain style look-out vinyl floor and brown floor basement photo in Chicago with gray walls, a standard fireplace and a stone fireplace
Mid-sized mountain style look-out vinyl floor and brown floor basement photo in Chicago with gray walls, a standard fireplace and a stone fireplace
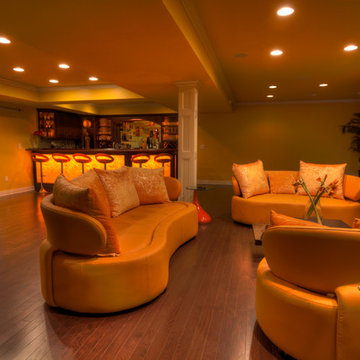
Sponsored
Delaware, OH
Buckeye Basements, Inc.
Central Ohio's Basement Finishing ExpertsBest Of Houzz '13-'21
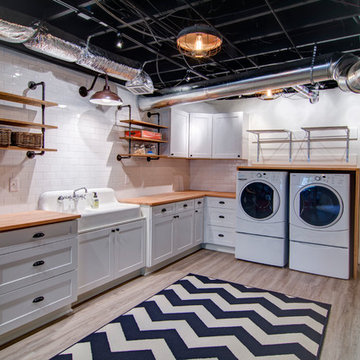
Nelson Salivia Foto Grafik Arts
Urban vinyl floor basement photo in Atlanta with no fireplace
Urban vinyl floor basement photo in Atlanta with no fireplace

Custom shiplap walls
Live edge floating drink table
Custom painted art by Kenny Bridges (Mi-Kin Creations Inc employee).
Basement - huge country basement idea in Atlanta with white walls
Basement - huge country basement idea in Atlanta with white walls
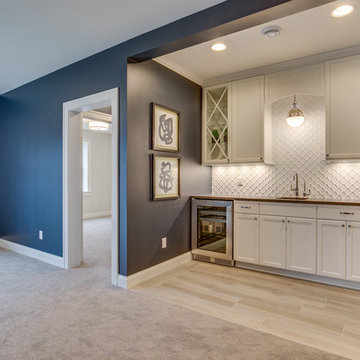
Wet bar featuring upper and lower cabinets. Stainless mini refrigerator and wine coolers. - Photo by Sky Definition
Example of a small country walk-out basement design in Minneapolis with gray walls
Example of a small country walk-out basement design in Minneapolis with gray walls
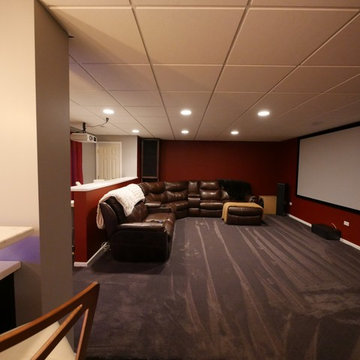
Example of a large trendy underground carpeted and gray floor basement design in Chicago with red walls and no fireplace

This is the lower level of lovely town house in Northern Virginia. The client and her teenage daughter wanted a place to hang out, watch TV, play games, use a laptop and do homework. Our goal was to allocate space for each request while not overwhelming the whole room. We achieved this by keeping the lines and color palette simple, but certainly not boring. The dramatic deep blue accent walls acts as a backdrop to the furnishings and draws the eye to the far reaches of the long room. The high table and 4 leather barstools are perfect for dining, games or working on a laptop. The sectional is a soft and comfy place to land after a long day.
David Keith Photography
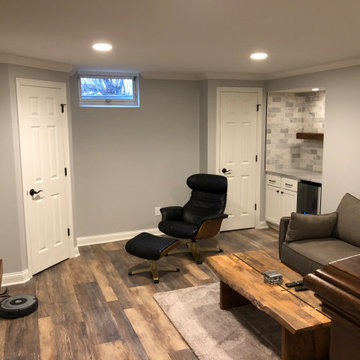
Sponsored
Fourteen Thirty Renovation, LLC
Professional Remodelers in Franklin County Specializing Kitchen & Bath
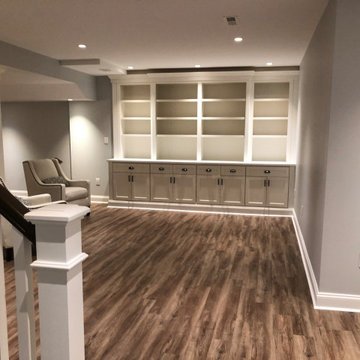
You can be fully involved in what’s playing on the TV and keep an eye on the kids at the same time thanks to the impressive surround sound and the structural column wrapped with nice wood Mill work which provides a soft separation between this area and the children’s play area. The built-in children’s area is transformational – while they are young, you can use the beautiful shelving and cabinets to store toys and games. As they get older you can turn it into a sophisticated library or office.

Rob Schwerdt
Basement - large rustic underground porcelain tile and gray floor basement idea in Other with brown walls, a hanging fireplace and a tile fireplace
Basement - large rustic underground porcelain tile and gray floor basement idea in Other with brown walls, a hanging fireplace and a tile fireplace
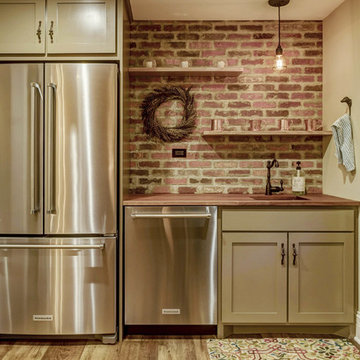
Brick masonry basement accent wall design featuring "Englishpub" thin brick with an over grout mortar technique.
Basement - small rustic underground basement idea in Other with brown walls
Basement - small rustic underground basement idea in Other with brown walls
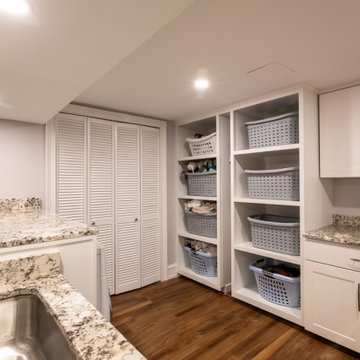
Inspiration for a large transitional walk-out medium tone wood floor and beige floor basement remodel in Chicago with gray walls and no fireplace
Basement Ideas

Sponsored
Sunbury, OH
J.Holderby - Renovations
Franklin County's Leading General Contractors - 2X Best of Houzz!
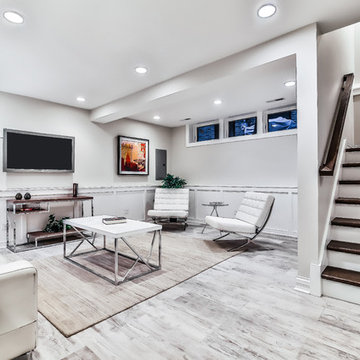
Inspiration for a mid-sized transitional look-out light wood floor and gray floor basement remodel in Chicago with white walls and no fireplace
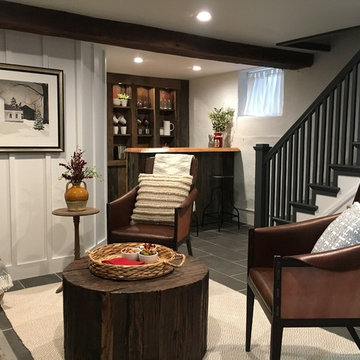
Mid-sized cottage walk-out gray floor and slate floor basement photo in Philadelphia with white walls, a wood stove and a stone fireplace
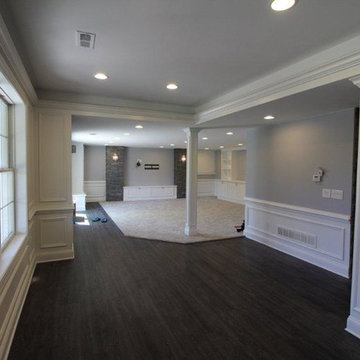
Transitional Finished Basement designed with plenty of natural light and beautiful bright neutral colors! This basement is full of elegant stacked stone. White wainscoting lines all walls. by Majestic Home Solutions, LLC.
Project Year: 2016
Country: United States
105






