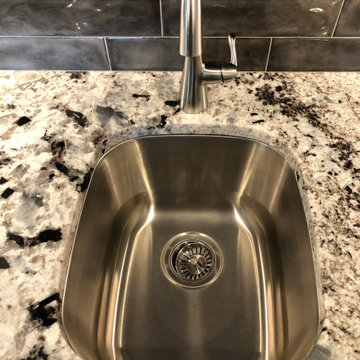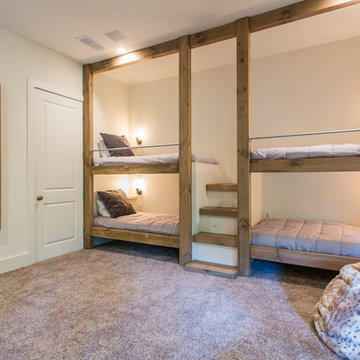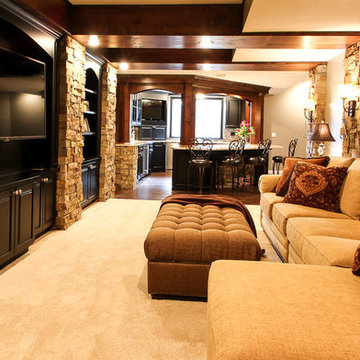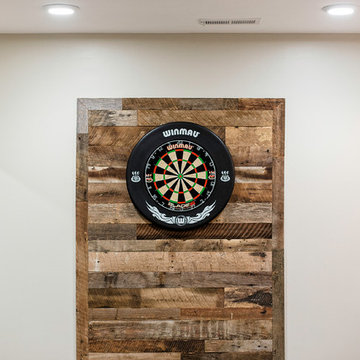Basement Ideas
Refine by:
Budget
Sort by:Popular Today
3501 - 3520 of 129,894 photos
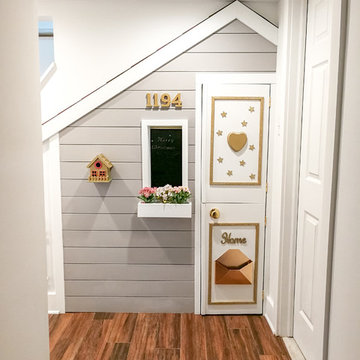
This is the under stairs Playhouse I designed and built in the basement.
Small basement photo in New York
Small basement photo in New York
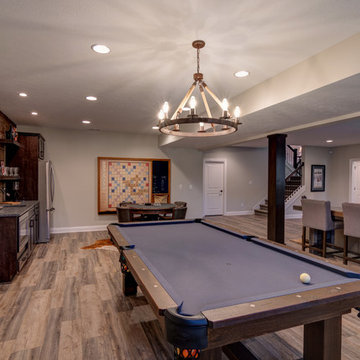
Bring the party downstairs to this custom basement. Featuring a custom bar, pool table and sitting area, there is more than enough space for guests.
Example of a mid-sized eclectic look-out vinyl floor and brown floor basement design in Indianapolis with beige walls and no fireplace
Example of a mid-sized eclectic look-out vinyl floor and brown floor basement design in Indianapolis with beige walls and no fireplace
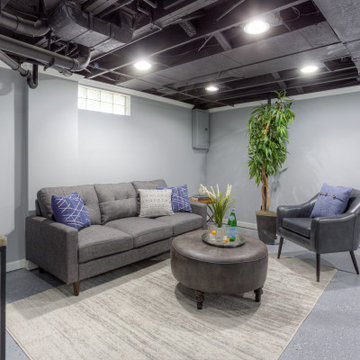
Previously unfinished and unusable basement transformed into a comforting lounge space with open ceiling painted black to provide the illusion of a higher ceiling and epoxied floors.
Find the right local pro for your project

Andrew Bramasco
Example of a large country underground gray floor and dark wood floor basement design in Orange County with beige walls and no fireplace
Example of a large country underground gray floor and dark wood floor basement design in Orange County with beige walls and no fireplace
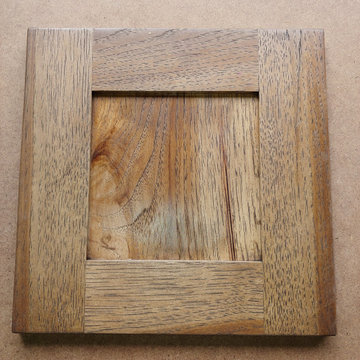
I had the opportunity to add my cabinets to a basement already full of unique rustic touches. The several doors shown are samples I made for the customer to choose from. His choice was weathered-look pine (frames are actually spruce or fir) which is achieved primarily by wire-brushing out the soft grain (a lot of work), then distressing with some other techniques, then staining with a light stain then immediately with a dark stain, then clear-coating. Project included the cabinets themselves, the floating shelves, the wine and coffee cup racks, and the trim around the game walls. Also includes the sofa tables (shown) and two barn doors made with new rough-sawn pine stained dark (not shown).
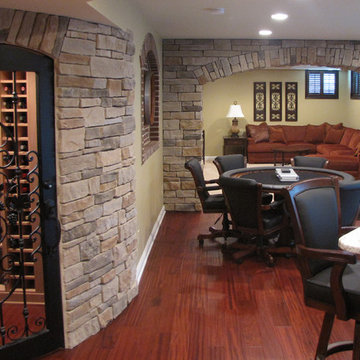
Sponsored
Delaware, OH
Buckeye Basements, Inc.
Central Ohio's Basement Finishing ExpertsBest Of Houzz '13-'21
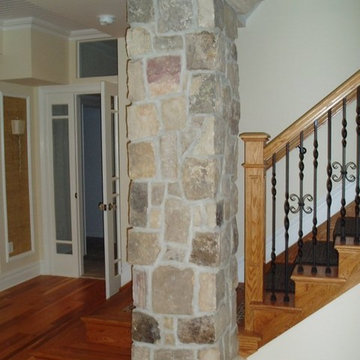
ArcusStone trim column with real veneer stone in finished basement designed by Scott Roberts 908-451-6256
Example of a classic basement design in New York
Example of a classic basement design in New York
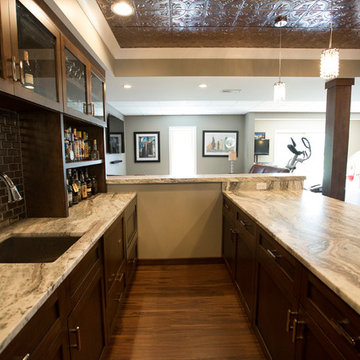
Stone veneered Bar with Granite Counter tops. Full service wet bar. Mirrored mosaic tile backsplash behind the sink. Wood wrapped column matching cabinet color. Tin ceiling above bar area. Combination of drop ceiling and drywall finished.
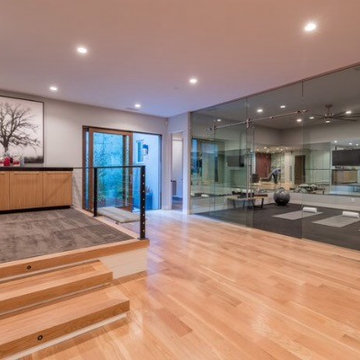
Wine Cellar, Yoga Room, Movie Theater, Basement Bar, Play Room, Pool Table, Conversation Area in Light Wood.
Inspiration for a large contemporary walk-out light wood floor basement remodel in Nice with gray walls and no fireplace
Inspiration for a large contemporary walk-out light wood floor basement remodel in Nice with gray walls and no fireplace
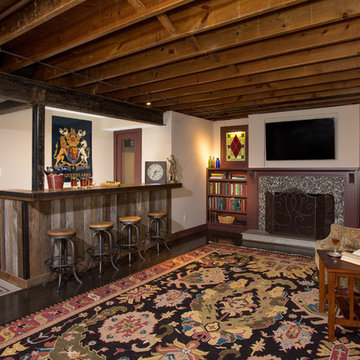
Everything was custom built in this rustic remodeled basement. Engineered hardwood flooring in the family room adds warmth. Mosaic tiling was used in the hallway and bathroom.

Basement finish with full bath, home theater, laminate floors, fireplace with stone surround, and coffered ceiling.
Large walk-out laminate floor, brown floor and coffered ceiling basement photo in Grand Rapids with a home theater, white walls, a standard fireplace and a stone fireplace
Large walk-out laminate floor, brown floor and coffered ceiling basement photo in Grand Rapids with a home theater, white walls, a standard fireplace and a stone fireplace

Sponsored
Plain City, OH
Kuhns Contracting, Inc.
Central Ohio's Trusted Home Remodeler Specializing in Kitchens & Baths
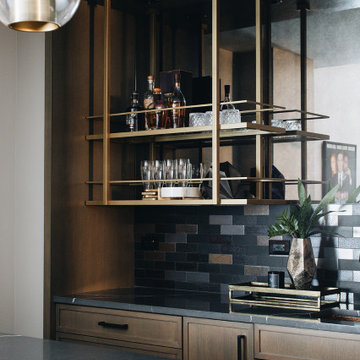
Example of a large transitional porcelain tile and black floor basement design in Chicago with beige walls
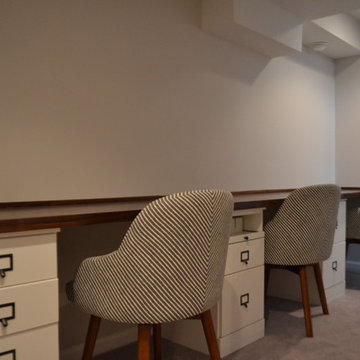
Full basement finish with a bathroom installation and custom work space.
Inspiration for a mid-sized timeless underground carpeted basement remodel in Kansas City with white walls
Inspiration for a mid-sized timeless underground carpeted basement remodel in Kansas City with white walls
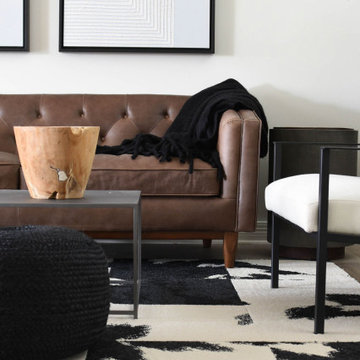
Inspiration for a large contemporary walk-out light wood floor and beige floor basement remodel in Omaha with white walls and no fireplace
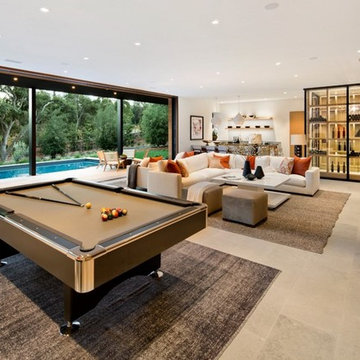
The generous size of the Game Room with the seamless transition to the outdoor patio/pool provides a fun space for family and guests to enjoy.
Basement game room - large contemporary walk-out gray floor and limestone floor basement game room idea in San Francisco with white walls
Basement game room - large contemporary walk-out gray floor and limestone floor basement game room idea in San Francisco with white walls
Basement Ideas
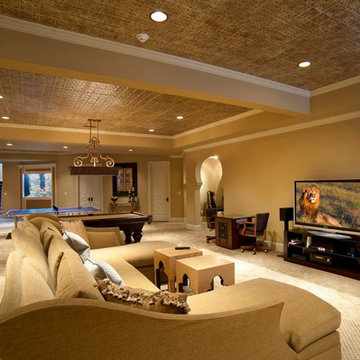
Sponsored
Galena, OH
Buckeye Restoration & Remodeling Inc.
Central Ohio's Premier Home Remodelers Since 1996
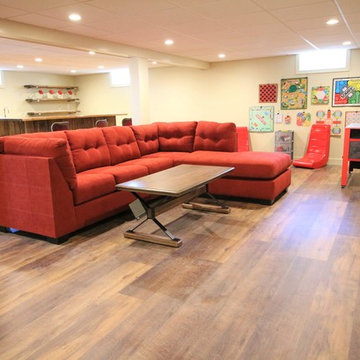
Inspiration for a large timeless look-out cork floor and brown floor basement remodel in Other with beige walls and no fireplace
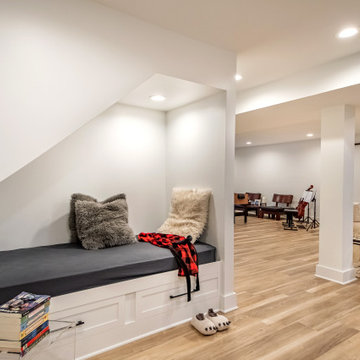
Great under the stairs space idea
Example of a mid-sized transitional walk-out vinyl floor and brown floor basement design in DC Metro with no fireplace
Example of a mid-sized transitional walk-out vinyl floor and brown floor basement design in DC Metro with no fireplace
176






