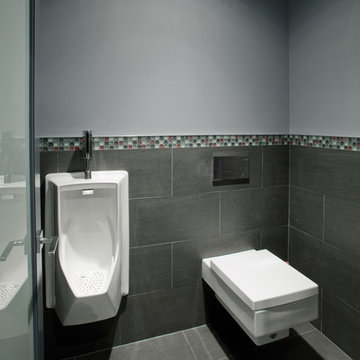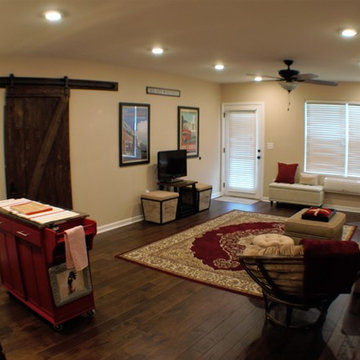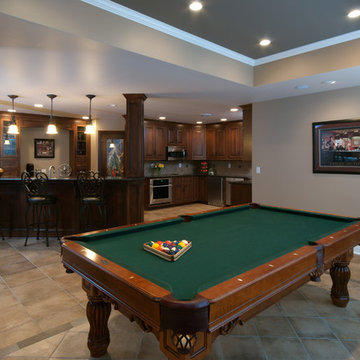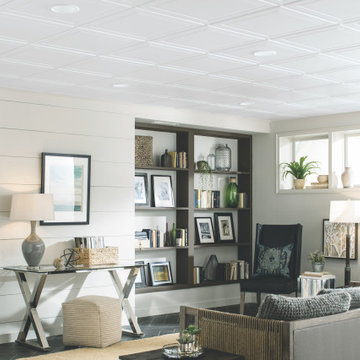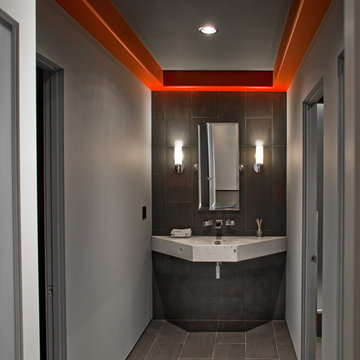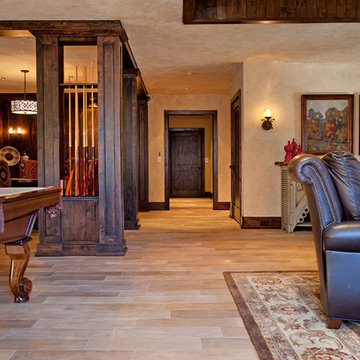Basement Ideas
Refine by:
Budget
Sort by:Popular Today
3561 - 3580 of 129,921 photos
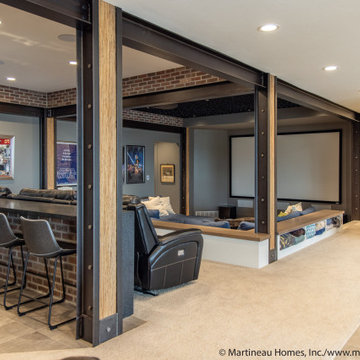
Example of a large eclectic walk-out carpeted, beige floor and brick wall basement design in Salt Lake City with a home theater, gray walls, a standard fireplace and a brick fireplace
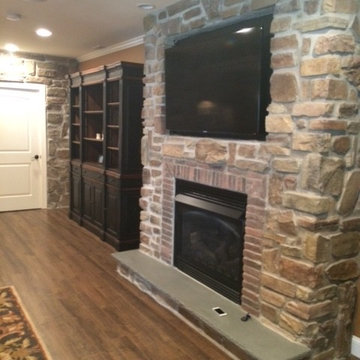
Example of a large transitional walk-out medium tone wood floor basement design in Philadelphia with beige walls, a standard fireplace and a brick fireplace
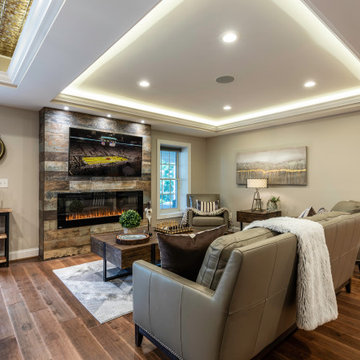
This older couple residing in a golf course community wanted to expand their living space and finish up their unfinished basement for entertainment purposes and more.
Their wish list included: exercise room, full scale movie theater, fireplace area, guest bedroom, full size master bath suite style, full bar area, entertainment and pool table area, and tray ceiling.
After major concrete breaking and running ground plumbing, we used a dead corner of basement near staircase to tuck in bar area.
A dual entrance bathroom from guest bedroom and main entertainment area was placed on far wall to create a large uninterrupted main floor area. A custom barn door for closet gives extra floor space to guest bedroom.
New movie theater room with multi-level seating, sound panel walls, two rows of recliner seating, 120-inch screen, state of art A/V system, custom pattern carpeting, surround sound & in-speakers, custom molding and trim with fluted columns, custom mahogany theater doors.
The bar area includes copper panel ceiling and rope lighting inside tray area, wrapped around cherry cabinets and dark granite top, plenty of stools and decorated with glass backsplash and listed glass cabinets.
The main seating area includes a linear fireplace, covered with floor to ceiling ledger stone and an embedded television above it.
The new exercise room with two French doors, full mirror walls, a couple storage closets, and rubber floors provide a fully equipped home gym.
The unused space under staircase now includes a hidden bookcase for storage and A/V equipment.
New bathroom includes fully equipped body sprays, large corner shower, double vanities, and lots of other amenities.
Carefully selected trim work, crown molding, tray ceiling, wainscoting, wide plank engineered flooring, matching stairs, and railing, makes this basement remodel the jewel of this community.
Find the right local pro for your project
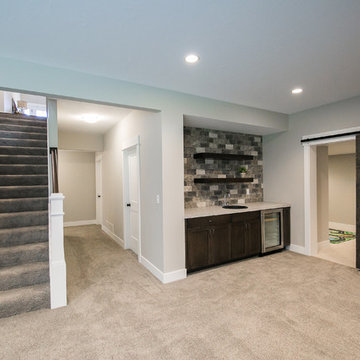
This home is full of clean lines, soft whites and grey, & lots of built-in pieces. Large entry area with message center, dual closets, custom bench with hooks and cubbies to keep organized. Living room fireplace with shiplap, custom mantel and cabinets, and white brick.

The basement provides a more secluded and private space to gather and entertain.
Photography (c) Jeffrey Totaro, 2021
Example of a large minimalist light wood floor and coffered ceiling basement design in Philadelphia with a home theater and white walls
Example of a large minimalist light wood floor and coffered ceiling basement design in Philadelphia with a home theater and white walls
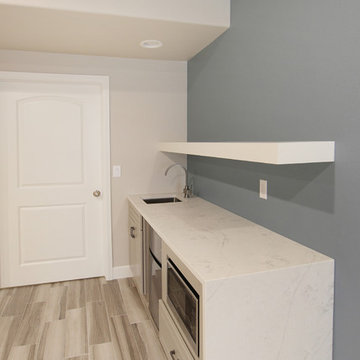
Clean, easy basement finish. Take special notice of the farmhouse modern inspired bathroom.
Inspiration for a large contemporary underground carpeted and gray floor basement remodel in Denver with white walls and no fireplace
Inspiration for a large contemporary underground carpeted and gray floor basement remodel in Denver with white walls and no fireplace

Sponsored
Plain City, OH
Kuhns Contracting, Inc.
Central Ohio's Trusted Home Remodeler Specializing in Kitchens & Baths
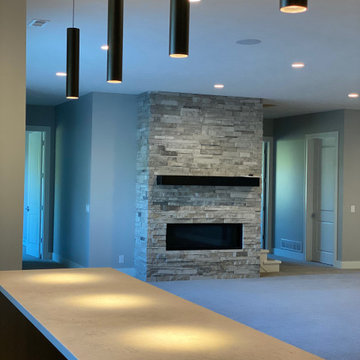
Transitional basement space with dry stacked rock on the columns and fireplace, wood herringbone floor tile, cool grey quartz counter top and black painted oak flat front cabinets.
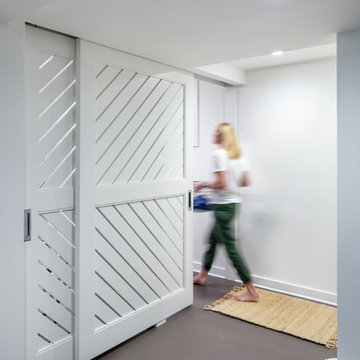
Josh Partee Photography
Transitional basement photo in Portland
Transitional basement photo in Portland
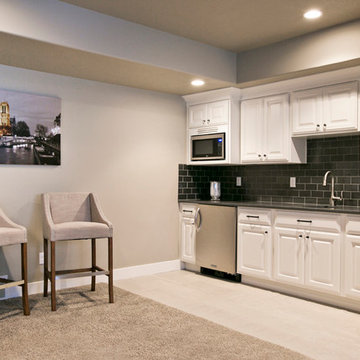
Inspiration for a huge craftsman look-out carpeted basement remodel in Salt Lake City with gray walls
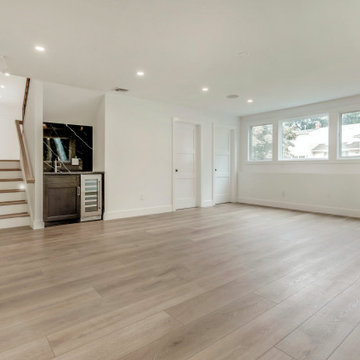
This "basement" is ideal with large windows allowing natural light in. The wet bar was placed underneath an existing stairwell taking an awkward space and elevating it. Two closets complete the wall one with ample finished storage and the other acting as a mechanical closet and extra storage.
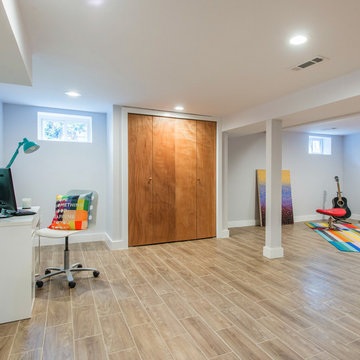
To give more living space we designed and renovated this basement. The high ceilings made this space feel even bigger, the open space is modern and will be a fantastic family room. The ceramic tiles imitate hard wood floors but are easy to clean, the staircase connecting the 2 floors was completely re-built with a contemporary look that compliments the space.
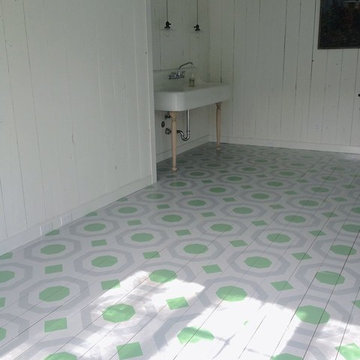
Modello Designs (Royal Design Studio) custom vinyl stencils create a patterned and decorative floor design that fits your style and taste as well as the room.
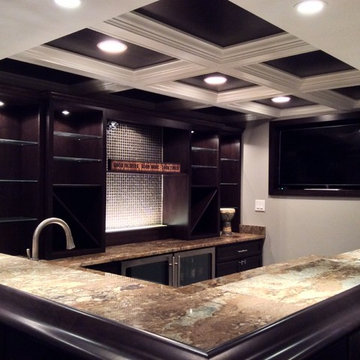
Finished basement living space with a custom entertainment center, game room and bar by Majestic Home Solutions, LLC.
Transitional basement photo in Detroit
Transitional basement photo in Detroit
Basement Ideas
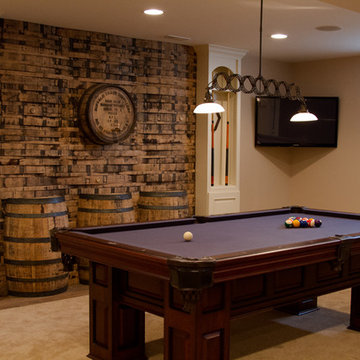
Sponsored
Delaware, OH
Buckeye Basements, Inc.
Central Ohio's Basement Finishing ExpertsBest Of Houzz '13-'21
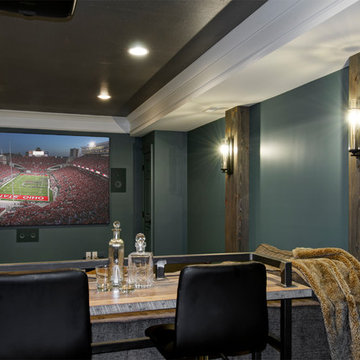
Basement, sliding doors, theater, bourbon lounge, grey walls, chandelier, barn doors
Inspiration for a mid-sized timeless underground medium tone wood floor and brown floor basement remodel in Columbus with gray walls
Inspiration for a mid-sized timeless underground medium tone wood floor and brown floor basement remodel in Columbus with gray walls
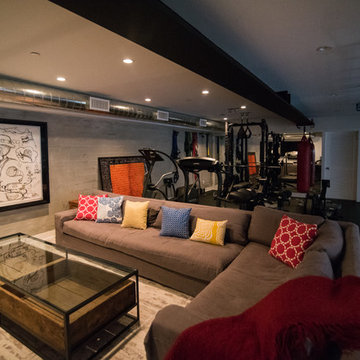
Large transitional walk-out porcelain tile basement photo in Los Angeles with white walls and no fireplace
179






