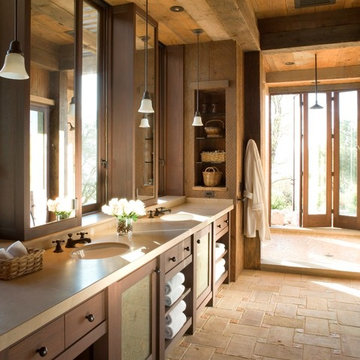Bath Ideas
Refine by:
Budget
Sort by:Popular Today
1261 - 1280 of 2,967,644 photos

Powder room - transitional powder room idea in Other with multicolored walls, an undermount sink, gray countertops and marble countertops

Powder room - mid-sized contemporary gray tile beige floor powder room idea in DC Metro with gray walls, a wall-mount sink and gray countertops
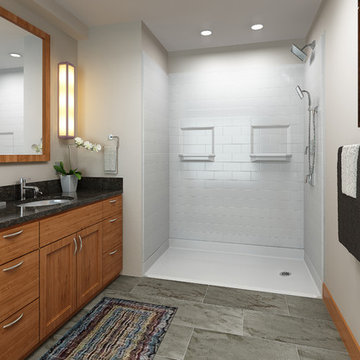
https://bestbath.com/products/showers/
Craftsman Bathrooms walk in shower barrier free shower craftsman shower
walk in shower base
walk in shower pan
walk in shower
walk in shower installation instructions
handicap walk in showers
walk in shower base sizes
water stopper for walk in shower
ada walk in shower kits
walk in shower kits
ada walk in shower kits
one piece fiberglass walk in shower
shower bases for walk in showers
ada walk in shower
walk in shower with seat
walk in shower stalls
walk in shower base pan
best walk in shower kits
best quality walk in shower enclosures
ada walk in shower
walk in shower for disabled person
fiberglass walk in shower
fiberglass walk in shower
walk in shower sizes
walk in shower enclosure ideas
how to build a walk in shower from scratch
walk in shower base kit
best walk in shower enclosures
walk in shower door width
types of walk in showers
tub to walk in shower
how to build a shower base for walk in shower
walk in shower designs
american standard walk in shower
fancy walk in showers
fiberglass walk in shower ideas
shower curtain length for walk in shower
tub to walk in shower conversion kit
walk in shower walls
walk in shower and bath
prefab walk in shower
how to change a tub into a walk in shower
awesome walk in showers
standard walk in shower size
curbless walk in shower
walk in shower with window
walk in shower with tub inside
walk in shower bathroom designs
walk in shower dimensions
remove tub install walk in shower
one piece walk in shower
small walk in shower enclosures
walk in showers canada
how to build a walk in shower pan
framing a walk in shower
how do you build a walk in shower
installing a walk in shower floor
tile walk in shower kits
walk in shower base construction
pictures of ceramic tile walk in showers
how to tile a walk in shower video
walk in shower combo
walk in shower design dimensions
walk in shower drain
60 inch walk in shower kits
walk in shower with seat designs
walk in shower remodel pictures
30x60 walk in shower
beautiful walk in showers
walk in showers for elderly prices
small walk in shower remodel ideas
pictures of walk in showers
walk in showers for seniors
tile walk in shower
buy walk in shower
standard walk in shower dimensions
large walk in shower ideas
manhattan walk in shower enclosures
bathtub size walk in shower
walk in shower definition
walk in shower size requirements
walk in shower width
no curb walk in shower
what is a walk in shower
walk in shower floor
one piece walk in shower units
building a walk in shower
walk in shower installation
images of bathrooms with walk in showers
walk in shower enclosures with seat
walk in shower units for sale
houzz walk in shower
small bathroom with tub and walk in shower
large walk in showers with seats
walk in shower designs with bench
walk in shower with bench
best walk in shower tray
diy walk in shower pan
walk in shower accessories
walk in shower units for disabled
walk in shower ideas for elderly
hotels with walk in showers near me
cheap walk in showers
luxury walk in shower designs
walk in shower drain location
ideas walk in shower enclosure
walk in shower base for tile
building a walk in shower pan
cheap walk in shower enclosures
how to fit a walk in shower
walk in shower units with seat
disabled walk in shower enclosures
5 walk in shower
walk in shower bath
walk in shower vs bathtub
how to build a walk in shower base
seats for walk in showers
large walk in shower designs
walk in shower construction
walk in shower insert
how to walk in shower
how to put in a walk in shower
walk in shower and bath combinations
walk in shower pan kit
walk in shower ideas with seat
walk in shower tub insert
walk in shower price comparison
custom walk in shower
walk in shower drain install
how to clean a walk in shower
american standard walk in shower with seat
walk in showers for mobile homes
shower walk in tub combo
small walk in shower designs
corner walk in shower ideas
large walk in shower enclosures
replace tub with walk in shower
high end walk in showers
corner walk in shower
walk in shower with tub combo
walk in shower with tub combo
walk in shower stall with seat
best shower curtain for walk in shower
large walk in shower units
custom walk in shower ideas
walk in shower picture gallery
how to make a tiled walk in shower
open walk in shower
walk in shower prices
walk in shower options
walk in showers for sale
how to build a walk in shower
walk in shower tub for seniors
modern walk in shower
shower curtain for walk in shower
walk in shower with tub in front
walk in shower with bench seat
walk in shower surround
bathroom walk in shower tile
walk in shower curtain
walk in shower floor construction
shower curtain ideas for walk in showers
walk in shower materials
small walk in shower kits
grab bar placement in walk in shower
cool walk in showers
corner walk in shower designs
how to install a walk in shower
walk in shower stalls designs
walk in shower plans and specs
walk in shower stall ideas
best walk in showers
best walk in shower for elderly
bathroom with walk in showers ideas
walk in shower without door dimensions
walk in shower reviews
roll in shower vs walk in shower
walk in shower remodel ideas
cheap walk in shower kits
bathroom remodel ideas walk in shower
modern walk in shower designs
walk in shower units
pictures of walk in showers with seats
ada walk in shower dimensions
walk in shower curtain liner
how big is a walk in shower
walk in shower kits with seat
remove tub and install walk in shower
walk in shower floor ideas
walk in shower handicap accessible
5 foot walk in shower
best walk in shower designs
walk in showers with seats cost
walk in shower water barrier
fiberglass walk in shower units
cool walk in shower ideas
walk in shower bath with seat
pictures of bathrooms with walk in showers
Find the right local pro for your project

Bathroom - mid-sized farmhouse master beige tile and porcelain tile porcelain tile and brown floor bathroom idea in Phoenix with raised-panel cabinets, black cabinets, a two-piece toilet, gray walls, an undermount sink, quartz countertops and white countertops

Free ebook, CREATING THE IDEAL KITCHEN
Download now → http://bit.ly/idealkitchen
The hall bath for this client started out a little dated with its 1970’s color scheme and general wear and tear, but check out the transformation!
The floor is really the focal point here, it kind of works the same way wallpaper would, but -- it’s on the floor. I love this graphic tile, patterned after Moroccan encaustic, or cement tile, but this one is actually porcelain at a very affordable price point and much easier to install than cement tile.
Once we had homeowner buy-in on the floor choice, the rest of the space came together pretty easily – we are calling it “transitional, Moroccan, industrial.” Key elements are the traditional vanity, Moroccan shaped mirrors and flooring, and plumbing fixtures, coupled with industrial choices -- glass block window, a counter top that looks like cement but that is actually very functional Corian, sliding glass shower door, and simple glass light fixtures.
The final space is bright, functional and stylish. Quite a transformation, don’t you think?
Designed by: Susan Klimala, CKD, CBD
Photography by: Mike Kaskel
For more information on kitchen and bath design ideas go to: www.kitchenstudio-ge.com
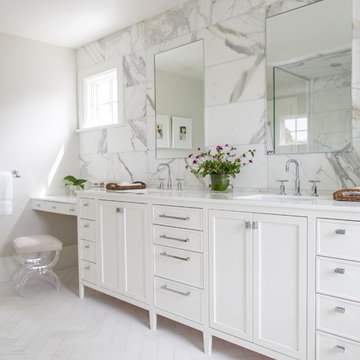
Inspiration for a transitional master white tile bathroom remodel in New York with shaker cabinets, white cabinets and gray walls
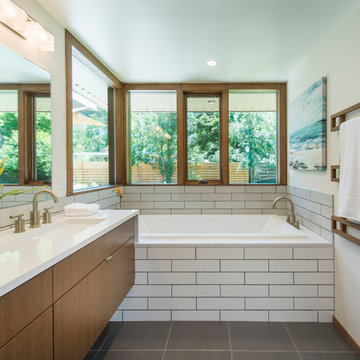
New Master Bath
LaCasse Photography
Example of a mid-century modern master white tile bathroom design in Denver with medium tone wood cabinets, white walls and quartz countertops
Example of a mid-century modern master white tile bathroom design in Denver with medium tone wood cabinets, white walls and quartz countertops
Reload the page to not see this specific ad anymore

Rob Clark
Example of a mid-sized transitional master gray tile and porcelain tile porcelain tile bathroom design in Los Angeles with recessed-panel cabinets, white cabinets, a bidet, gray walls, an undermount sink and quartzite countertops
Example of a mid-sized transitional master gray tile and porcelain tile porcelain tile bathroom design in Los Angeles with recessed-panel cabinets, white cabinets, a bidet, gray walls, an undermount sink and quartzite countertops
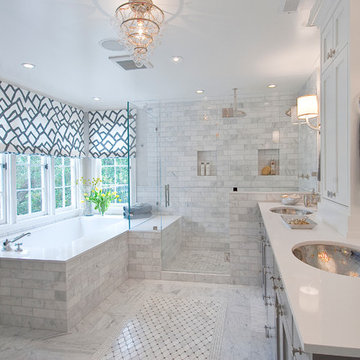
TMD custom designed Master Bathroom.
Elegant white tile alcove shower photo in San Francisco with an undermount sink and shaker cabinets
Elegant white tile alcove shower photo in San Francisco with an undermount sink and shaker cabinets

David Dietrich Photography
Mountain style slate tile bathroom photo in Other
Mountain style slate tile bathroom photo in Other
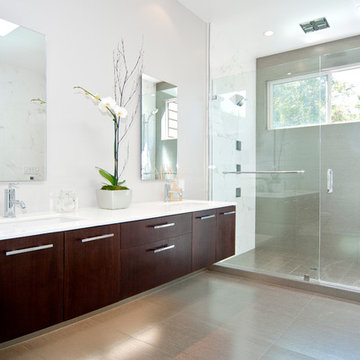
Cabinets: Frameless Cabinets; Door Style: Slab Door Wood: Lyptus Finish: Java
Alcove shower - contemporary alcove shower idea in San Francisco with flat-panel cabinets and dark wood cabinets
Alcove shower - contemporary alcove shower idea in San Francisco with flat-panel cabinets and dark wood cabinets
Reload the page to not see this specific ad anymore

Master bathroom.
Huge trendy master porcelain tile bathroom photo in Santa Barbara with flat-panel cabinets, gray cabinets, gray walls, an integrated sink and quartz countertops
Huge trendy master porcelain tile bathroom photo in Santa Barbara with flat-panel cabinets, gray cabinets, gray walls, an integrated sink and quartz countertops

Bathroom - small contemporary gray tile and glass tile ceramic tile bathroom idea in Minneapolis with a console sink, flat-panel cabinets, dark wood cabinets, solid surface countertops and gray walls
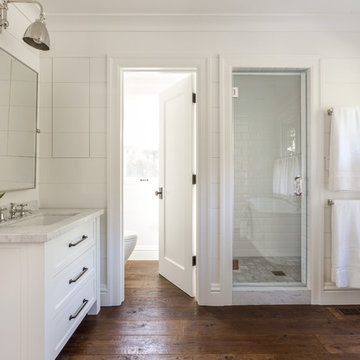
David Duncan Livingston
Alcove shower - mid-sized farmhouse master white tile and subway tile dark wood floor alcove shower idea in San Francisco with an undermount sink, shaker cabinets, white cabinets and white walls
Alcove shower - mid-sized farmhouse master white tile and subway tile dark wood floor alcove shower idea in San Francisco with an undermount sink, shaker cabinets, white cabinets and white walls
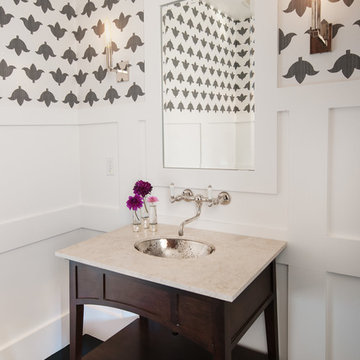
Phillip Erikson
Powder room - transitional powder room idea in Salt Lake City with an undermount sink, furniture-like cabinets, dark wood cabinets and multicolored walls
Powder room - transitional powder room idea in Salt Lake City with an undermount sink, furniture-like cabinets, dark wood cabinets and multicolored walls
Bath Ideas
Reload the page to not see this specific ad anymore

KuDa Photography
Example of a large trendy master gray tile and porcelain tile pebble tile floor bathroom design in Other with gray walls
Example of a large trendy master gray tile and porcelain tile pebble tile floor bathroom design in Other with gray walls

Tub/shower combo - mid-sized coastal kids' gray tile marble floor and gray floor tub/shower combo idea in Boston with an undermount tub and white walls

Black and White bathroom with forest green vanity cabinets. Rustic modern shelving and floral wallpaper
Mid-sized farmhouse master white tile and porcelain tile porcelain tile, white floor, single-sink and wallpaper bathroom photo in Denver with recessed-panel cabinets, green cabinets, a two-piece toilet, white walls, an undermount sink, quartz countertops, a hinged shower door, white countertops and a built-in vanity
Mid-sized farmhouse master white tile and porcelain tile porcelain tile, white floor, single-sink and wallpaper bathroom photo in Denver with recessed-panel cabinets, green cabinets, a two-piece toilet, white walls, an undermount sink, quartz countertops, a hinged shower door, white countertops and a built-in vanity
64










