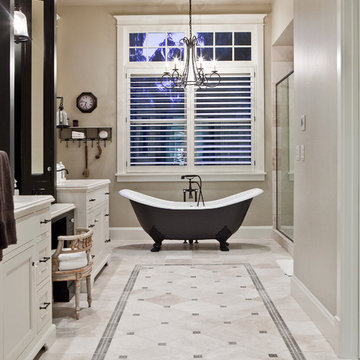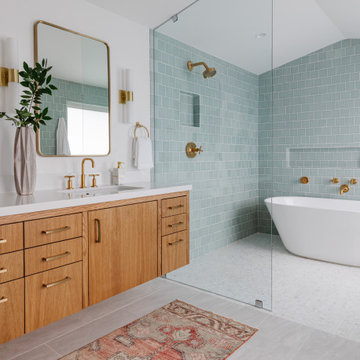Bath Ideas
Refine by:
Budget
Sort by:Popular Today
2861 - 2880 of 2,968,485 photos

Primary bathroom with walk-in shower
Bathroom - large coastal master mosaic tile floor, gray floor, double-sink and shiplap wall bathroom idea in Tampa with recessed-panel cabinets, medium tone wood cabinets, white walls, a drop-in sink, white countertops and a built-in vanity
Bathroom - large coastal master mosaic tile floor, gray floor, double-sink and shiplap wall bathroom idea in Tampa with recessed-panel cabinets, medium tone wood cabinets, white walls, a drop-in sink, white countertops and a built-in vanity

Mid-sized transitional 3/4 gray tile, white tile and marble tile vinyl floor and gray floor corner shower photo in Boston with shaker cabinets, white cabinets, a two-piece toilet, gray walls, an undermount sink, quartzite countertops and a hinged shower door

Example of a mid-sized transitional master white tile and ceramic tile marble floor, gray floor and double-sink bathroom design in Atlanta with recessed-panel cabinets, blue cabinets, a two-piece toilet, white walls, an undermount sink, quartz countertops, white countertops, a niche and a built-in vanity
Find the right local pro for your project

Haris Kenjar
Bathroom - 1960s gray tile and mosaic tile brown floor bathroom idea in Seattle with flat-panel cabinets, medium tone wood cabinets, white walls, an undermount sink and gray countertops
Bathroom - 1960s gray tile and mosaic tile brown floor bathroom idea in Seattle with flat-panel cabinets, medium tone wood cabinets, white walls, an undermount sink and gray countertops

Small country master white tile and porcelain tile porcelain tile, white floor and single-sink shower curtain photo in Orlando with gray cabinets, a one-piece toilet, gray walls, quartzite countertops, white countertops and a freestanding vanity
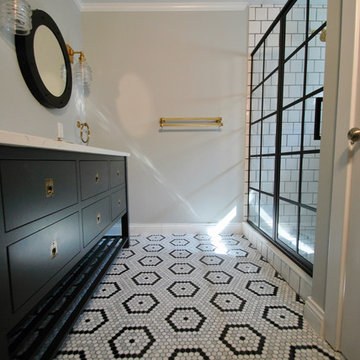
Black, white and gray modern farmhouse bathroom renovation by Michael Molesky Interior Design in Rehoboth Beach, Delaware. Black custom open double vanity. Hexagon mosaic floor. Black grid shower door.

Inspiration for a cottage dark wood floor, brown floor, wainscoting and wallpaper powder room remodel in Chicago with a one-piece toilet, multicolored walls and a pedestal sink

Sponsored
Columbus, OH
Dave Fox Design Build Remodelers
Columbus Area's Luxury Design Build Firm | 17x Best of Houzz Winner!

Alcove shower - large cottage master white tile and subway tile cement tile floor and white floor alcove shower idea in Salt Lake City with shaker cabinets, black cabinets, multicolored walls, an undermount sink, quartz countertops, a hinged shower door and white countertops
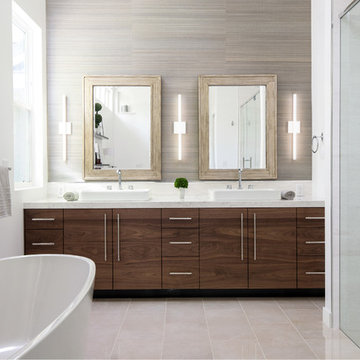
Modern master bath remodel in Elk Grove features a standalone soaking tub, custom double vanity in walnut veneer vreated by Ernest Maxing Builders, topped with Kohler vessel sinks and Grohe faucets. Grass cloth wall covering by Kravet. Double shower with curbless entry. Lighting by Lumens
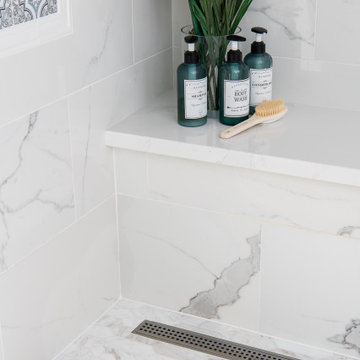
This shower features a bench and a linear drain
Tuscan master porcelain tile, white floor and double-sink bathroom photo in Orange County with a bidet, white walls, an undermount sink, quartzite countertops, a hinged shower door, white countertops and a built-in vanity
Tuscan master porcelain tile, white floor and double-sink bathroom photo in Orange County with a bidet, white walls, an undermount sink, quartzite countertops, a hinged shower door, white countertops and a built-in vanity

Amazing Colorado Lodge Style Custom Built Home in Eagles Landing Neighborhood of Saint Augusta, Mn - Build by Werschay Homes.
-James Gray Photography
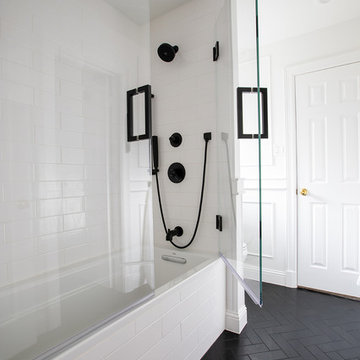
Black and white beautifully combined make this bathroom sleek and chic. Clean lines and modern design elements encompass this client's flawless design flair.
Photographer: Morgan English @theenglishden

Sponsored
Columbus, OH
Dave Fox Design Build Remodelers
Columbus Area's Luxury Design Build Firm | 17x Best of Houzz Winner!

This is the new walk in shower with no door. large enough for two people to shower with two separate shower heads.
Example of a mid-sized transitional master beige tile and ceramic tile ceramic tile bathroom design in Columbus with granite countertops
Example of a mid-sized transitional master beige tile and ceramic tile ceramic tile bathroom design in Columbus with granite countertops

The clients shared with us an inspiration picture of a white marble bathroom with clean lines and elegant feel. Their current master bathroom was far from elegant. With a somewhat limited budget, the goal was to create a walk-in shower, additional storage and elegant feel without having to change much of the footprint.
To have the look of a marble bath without the high price tag we used on the floor and walls a durable porcelain tile with a realistic Carrara marble look makes this upscale bathroom a breeze to maintain. It also compliments the real Carrara marble countertop perfectly.
A vanity with dual sinks was installed. On each side of the vanity is ample cabinet and drawer storage. This bathroom utilized all the storage space possible, while still having an open feel and flow.
This master bath now has clean lines, delicate fixtures and the look of high end materials without the high end price-tag. The result is an elegant bathroom that they enjoy spending time and relaxing in.
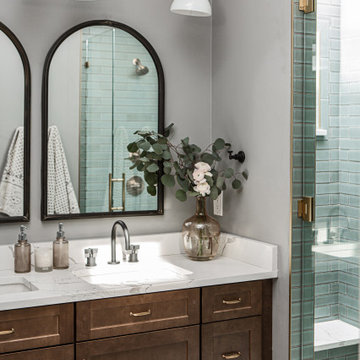
Our client’s charming cottage was no longer meeting the needs of their family. We needed to give them more space but not lose the quaint characteristics that make this little historic home so unique. So we didn’t go up, and we didn’t go wide, instead we took this master suite addition straight out into the backyard and maintained 100% of the original historic façade.
Master Suite
This master suite is truly a private retreat. We were able to create a variety of zones in this suite to allow room for a good night’s sleep, reading by a roaring fire, or catching up on correspondence. The fireplace became the real focal point in this suite. Wrapped in herringbone whitewashed wood planks and accented with a dark stone hearth and wood mantle, we can’t take our eyes off this beauty. With its own private deck and access to the backyard, there is really no reason to ever leave this little sanctuary.
Master Bathroom
The master bathroom meets all the homeowner’s modern needs but has plenty of cozy accents that make it feel right at home in the rest of the space. A natural wood vanity with a mixture of brass and bronze metals gives us the right amount of warmth, and contrasts beautifully with the off-white floor tile and its vintage hex shape. Now the shower is where we had a little fun, we introduced the soft matte blue/green tile with satin brass accents, and solid quartz floor (do you see those veins?!). And the commode room is where we had a lot fun, the leopard print wallpaper gives us all lux vibes (rawr!) and pairs just perfectly with the hex floor tile and vintage door hardware.
Hall Bathroom
We wanted the hall bathroom to drip with vintage charm as well but opted to play with a simpler color palette in this space. We utilized black and white tile with fun patterns (like the little boarder on the floor) and kept this room feeling crisp and bright.
Bath Ideas
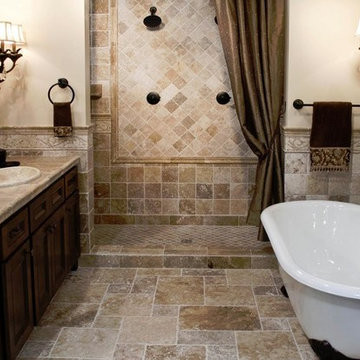
Sponsored
Galena, OH
Buckeye Restoration & Remodeling Inc.
Central Ohio's Premier Home Remodelers Since 1996
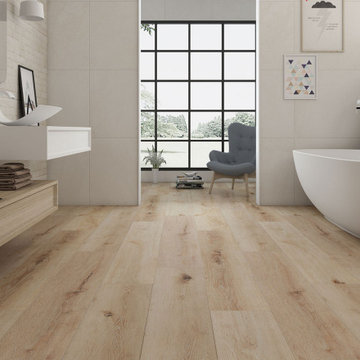
Avalon PerforMAX High Performance Vinyl Wood Plank collection shown in the Feather Grass color | Available at Avalon Flooring
Example of a minimalist bathroom design in Philadelphia
Example of a minimalist bathroom design in Philadelphia
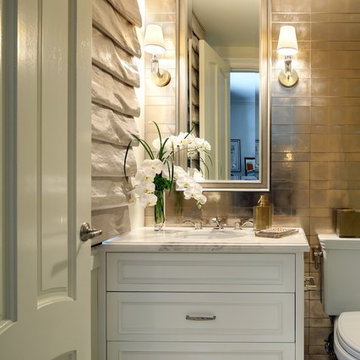
Mid-sized ornate 3/4 multicolored tile and metal tile marble floor and white floor bathroom photo in Los Angeles with furniture-like cabinets, white cabinets, a two-piece toilet, multicolored walls, an undermount sink and marble countertops

Example of a small transitional 3/4 white tile and subway tile slate floor bathroom design in San Francisco with flat-panel cabinets, white cabinets, an integrated sink, solid surface countertops and white countertops
144








