Bath Ideas
Refine by:
Budget
Sort by:Popular Today
1321 - 1340 of 88,158 photos
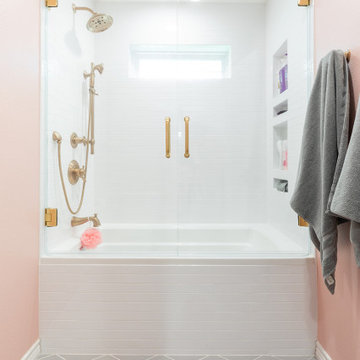
Beautiful pink and white bathroom for a sweet little girl!
Inspiration for a mid-sized timeless kids' white tile and subway tile porcelain tile, gray floor, single-sink and wallpaper bathroom remodel in Dallas with shaker cabinets, white cabinets, a two-piece toilet, pink walls, an undermount sink, quartz countertops, a hinged shower door, white countertops and a built-in vanity
Inspiration for a mid-sized timeless kids' white tile and subway tile porcelain tile, gray floor, single-sink and wallpaper bathroom remodel in Dallas with shaker cabinets, white cabinets, a two-piece toilet, pink walls, an undermount sink, quartz countertops, a hinged shower door, white countertops and a built-in vanity

Inspiration for a small cottage master gray tile and stone tile porcelain tile and gray floor bathroom remodel in Atlanta with louvered cabinets, light wood cabinets, a two-piece toilet, white walls, an undermount sink, soapstone countertops and gray countertops
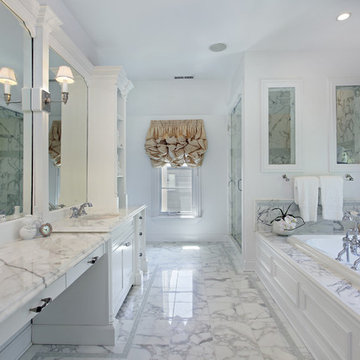
Large elegant master white tile and ceramic tile marble floor bathroom photo in San Diego with shaker cabinets, white cabinets, white walls, a pedestal sink and marble countertops
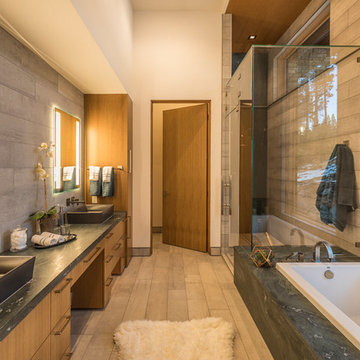
Martis Camp Realty
Example of a huge minimalist master gray tile and porcelain tile porcelain tile and beige floor bathroom design in Sacramento with flat-panel cabinets, brown cabinets, a two-piece toilet, white walls, a vessel sink, quartzite countertops and a hinged shower door
Example of a huge minimalist master gray tile and porcelain tile porcelain tile and beige floor bathroom design in Sacramento with flat-panel cabinets, brown cabinets, a two-piece toilet, white walls, a vessel sink, quartzite countertops and a hinged shower door

Cozy hallway bathroom with subway tiles on the walls and penny tiles on the floor.
Bathroom - mid-sized contemporary kids' black and white tile and ceramic tile ceramic tile, white floor and single-sink bathroom idea in Chicago with quartzite countertops, white countertops, a freestanding vanity, furniture-like cabinets, brown cabinets and white walls
Bathroom - mid-sized contemporary kids' black and white tile and ceramic tile ceramic tile, white floor and single-sink bathroom idea in Chicago with quartzite countertops, white countertops, a freestanding vanity, furniture-like cabinets, brown cabinets and white walls
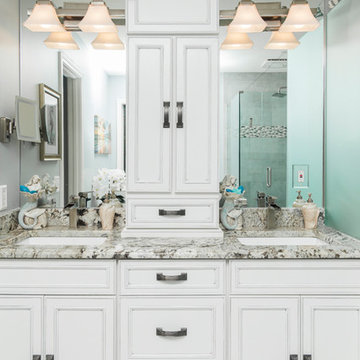
Stoneunlimited Kitchen and Bath can help you design and renovate your bathroom into a seaside oasis that will hold you over until the next time you're able to feel sand between your toes and salty water in your hair. Our Client's desire for their master bathroom was to create a beachy feel that they could enjoy year round and we were more than happy to facilitate the transformation.
The Alaskan White Granite tops mimic the look of wet sand providing contrast to the Waypoint Shaker Style cabinets and storage tower. 3"x17" Porcelain Planks in Vintage Gray add a wood component that is key to any coastal bathroom design and resemble the color of aged board walks and fishing piers. Pebbles in the tub surround, shower accent band and shower floor are similar to ones that can be found on many popular beaches. The decorative details that our client selected for the room such as mermaid dispensers, shells, and beautiful vibrant art work were the perfect touch.
Ample storage space and some privacy to the exposed toilet were needed. The 12" deep tower provides two cabinet pull outs for toiletries and other necessities as well as an 18"x18" cabinet on the top with crown molding finishes and an additional pull out cabinet at the bottom of the tower. Partial privacy for the lavatory was achieved by installing a 45"x29" glass panel.
Here are the items that were utilized in this Stoneunlimited Bathroom Remodel:
Countertops: 3CM Alaskan White Granit with Roman Ogee Edge
Cabinets: WayPoint Living Spaces Door Style: 540F, Maple with painted Pewter Glazed
Cabinet Hardware: Aberdeen Pulls
Sinks: 20"x15" white porcelain rectangular
Tub: 60" Kohler
Tile: 3" x 17" Porcelain Planks in Vintage Gray on the floor
12" x 24 Porcelain Nexus Ice for the shower and tub walls
Island Flat /Stacked Pebbles in the shower and tub surround
Fixtures: Delta in Brushed Nickel Finish
Glass Shower Enclosure: 3/8" Tempered Glass 75" Frameless with standard hinges and D style handle
Mirrors: ¼'" thick topped off with crown molding trim to match the trim finishes on the storage tower

Original 1960's tile was salvaged and paired with mid century modern finsihings.
Bathroom - small coastal 3/4 green tile and ceramic tile ceramic tile, white floor and single-sink bathroom idea in Tampa with flat-panel cabinets, white cabinets, a two-piece toilet, white walls, a console sink, laminate countertops, white countertops, a niche and a built-in vanity
Bathroom - small coastal 3/4 green tile and ceramic tile ceramic tile, white floor and single-sink bathroom idea in Tampa with flat-panel cabinets, white cabinets, a two-piece toilet, white walls, a console sink, laminate countertops, white countertops, a niche and a built-in vanity
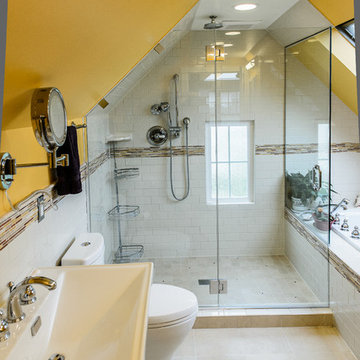
Bathroom - mid-sized eclectic master white tile and porcelain tile porcelain tile bathroom idea in Portland with yellow walls, a pedestal sink and a two-piece toilet
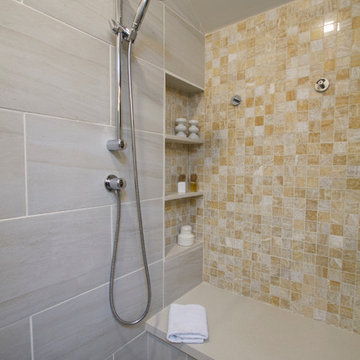
Shower bench with shampoo niche above
Photo by Jeffrey E. Tryon
Bathroom - large modern master beige tile and porcelain tile porcelain tile and beige floor bathroom idea in Philadelphia with flat-panel cabinets, dark wood cabinets, a one-piece toilet, white walls, quartzite countertops, a drop-in sink and a hinged shower door
Bathroom - large modern master beige tile and porcelain tile porcelain tile and beige floor bathroom idea in Philadelphia with flat-panel cabinets, dark wood cabinets, a one-piece toilet, white walls, quartzite countertops, a drop-in sink and a hinged shower door
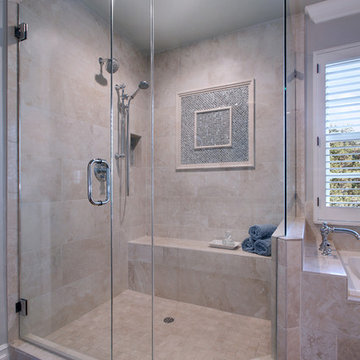
Natural stone shower & tub tiles
Custom shower door
Custom cabinetry - Swiss Coffee
Engineered quartz countertop
Custom bathroom accessories
Designer | Cheryl Kaye Design Studio
www.cherylkayeds.com
Photographer | Jeri Koegel

photos by Pedro Marti
The owner’s of this apartment had been living in this large working artist’s loft in Tribeca since the 70’s when they occupied the vacated space that had previously been a factory warehouse. Since then the space had been adapted for the husband and wife, both artists, to house their studios as well as living quarters for their growing family. The private areas were previously separated from the studio with a series of custom partition walls. Now that their children had grown and left home they were interested in making some changes. The major change was to take over spaces that were the children’s bedrooms and incorporate them in a new larger open living/kitchen space. The previously enclosed kitchen was enlarged creating a long eat-in counter at the now opened wall that had divided off the living room. The kitchen cabinetry capitalizes on the full height of the space with extra storage at the tops for seldom used items. The overall industrial feel of the loft emphasized by the exposed electrical and plumbing that run below the concrete ceilings was supplemented by a grid of new ceiling fans and industrial spotlights. Antique bubble glass, vintage refrigerator hinges and latches were chosen to accent simple shaker panels on the new kitchen cabinetry, including on the integrated appliances. A unique red industrial wheel faucet was selected to go with the integral black granite farm sink. The white subway tile that pre-existed in the kitchen was continued throughout the enlarged area, previously terminating 5 feet off the ground, it was expanded in a contrasting herringbone pattern to the full 12 foot height of the ceilings. This same tile motif was also used within the updated bathroom on top of a concrete-like porcelain floor tile. The bathroom also features a large white porcelain laundry sink with industrial fittings and a vintage stainless steel medicine display cabinet. Similar vintage stainless steel cabinets are also used in the studio spaces for storage. And finally black iron plumbing pipe and fittings were used in the newly outfitted closets to create hanging storage and shelving to complement the overall industrial feel.
Pedro Marti
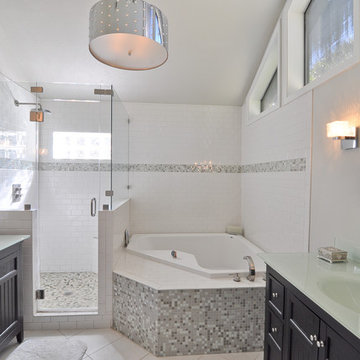
Photography By: Mario Herrera
Bathroom - transitional white tile and ceramic tile bathroom idea in Dallas with an integrated sink, shaker cabinets, dark wood cabinets and glass countertops
Bathroom - transitional white tile and ceramic tile bathroom idea in Dallas with an integrated sink, shaker cabinets, dark wood cabinets and glass countertops
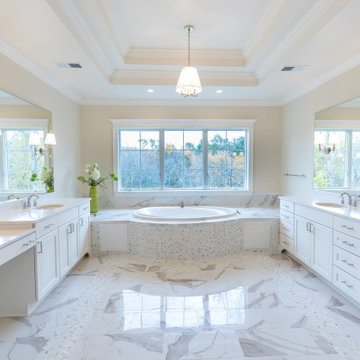
This luxury bath with white cabinets and marble-look quartz is open with a light, airy feel.
Example of a large transitional master beige tile and stone tile porcelain tile, white floor, double-sink and tray ceiling drop-in bathtub design in DC Metro with recessed-panel cabinets, white cabinets, beige walls, an undermount sink, quartz countertops, white countertops and a built-in vanity
Example of a large transitional master beige tile and stone tile porcelain tile, white floor, double-sink and tray ceiling drop-in bathtub design in DC Metro with recessed-panel cabinets, white cabinets, beige walls, an undermount sink, quartz countertops, white countertops and a built-in vanity
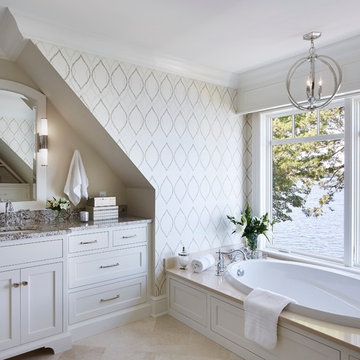
Drop-in bathtub - mid-sized transitional 3/4 drop-in bathtub idea in Minneapolis with shaker cabinets, white cabinets, an undermount sink and gray countertops
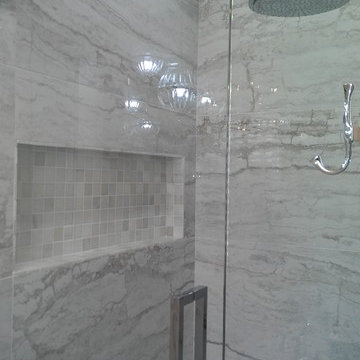
Porcelain Tile 24" x 48" place from floor to ceiling (10' ceiling) Shampoo box 2 x 2 marble
Large transitional master white tile and marble tile marble floor and gray floor bathroom photo in Dallas with raised-panel cabinets, quartzite countertops, beige walls, white cabinets, an undermount sink and a hinged shower door
Large transitional master white tile and marble tile marble floor and gray floor bathroom photo in Dallas with raised-panel cabinets, quartzite countertops, beige walls, white cabinets, an undermount sink and a hinged shower door
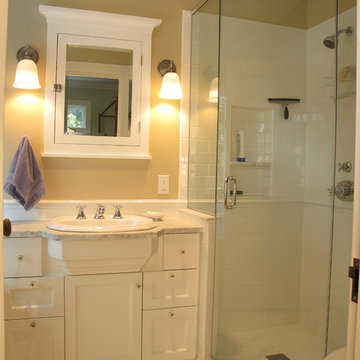
The newly created master bath of an historic Seattle foursquare home. Photo by Howard Miller
Example of a small classic master white tile and subway tile ceramic tile bathroom design in Seattle with a drop-in sink, recessed-panel cabinets, white cabinets, marble countertops and beige walls
Example of a small classic master white tile and subway tile ceramic tile bathroom design in Seattle with a drop-in sink, recessed-panel cabinets, white cabinets, marble countertops and beige walls
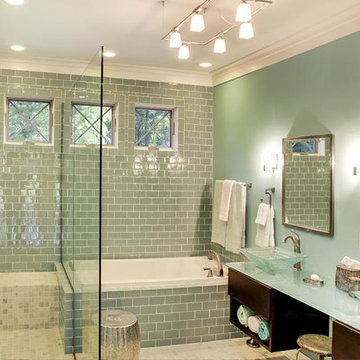
Example of a large transitional master gray tile and subway tile gray floor bathroom design in Other with flat-panel cabinets, dark wood cabinets, gray walls, a vessel sink, glass countertops and blue countertops
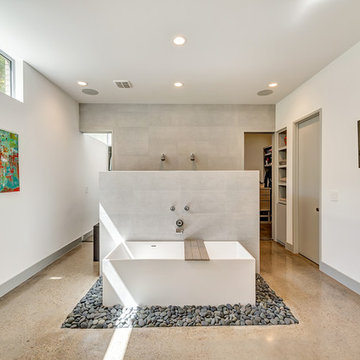
Bathroom - large modern master porcelain tile and gray tile concrete floor and brown floor bathroom idea in Dallas with flat-panel cabinets, a one-piece toilet, white walls, solid surface countertops, gray cabinets and a wall-mount sink

Inspiration for a timeless master white tile and marble tile marble floor and white floor bathroom remodel in San Diego with shaker cabinets, white cabinets, white walls, an undermount sink, marble countertops and white countertops
Bath Ideas
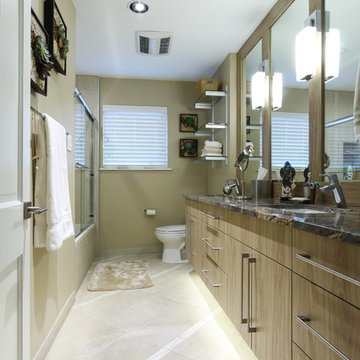
Dena Brody
Bathroom - small contemporary kids' beige tile and porcelain tile porcelain tile bathroom idea in Houston with flat-panel cabinets, medium tone wood cabinets, a two-piece toilet, beige walls, granite countertops and an undermount sink
Bathroom - small contemporary kids' beige tile and porcelain tile porcelain tile bathroom idea in Houston with flat-panel cabinets, medium tone wood cabinets, a two-piece toilet, beige walls, granite countertops and an undermount sink
67







