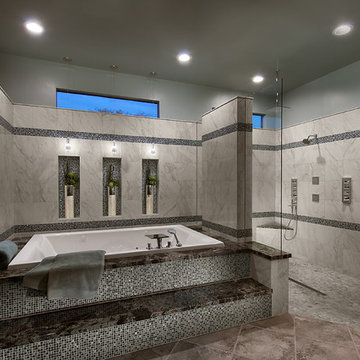Mosaic Tile Bath Ideas
Refine by:
Budget
Sort by:Popular Today
1 - 20 of 3,464 photos
Item 1 of 3
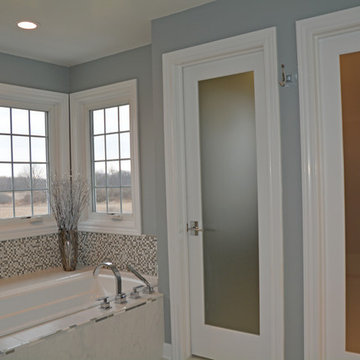
This glamorous, contemporary bathroom design is based on the Aria Hotel in Las Vegas, and certainly evokes the style and atmosphere of a Las Vegas hotel. The large, frameless glass enclosed Steamist steam shower is an amazing centerpiece for this design, and offers the perfect spot to unwind. The shower includes a stunning mosaic tile design, recessed lighting, and two recessed storage niches. If you prefer a soak in the tub, the adjacent Sterling bathtub is a soothing spot next to the bright windows. A separate toilet compartment offers privacy with a frosted glass door. The Aristokraft vanity with Jeffrey Alexander hardware is fit for a Las Vegas high roller, with sleek, white flat-panel cabinetry topped by a dark granite countertop. Two sinks sit on either side of a central make-up vanity, with three back-lit mirrors offering the perfect place to get ready for a big night out.

Inspiration for a farmhouse master gray tile, white tile and mosaic tile white floor bathroom remodel in DC Metro with shaker cabinets, white cabinets and an undermount sink

Small trendy master multicolored tile and mosaic tile marble floor and white floor bathroom photo in St Louis with flat-panel cabinets, beige cabinets, an undermount sink, quartz countertops and beige countertops
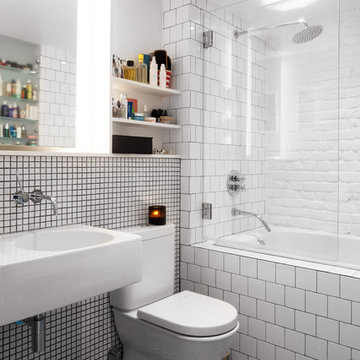
A.Kist
A 750 square foot top floor apartment is transformed from a cramped and musty two bedroom into a sun-drenched aerie with a second floor home office recaptured from an old storage loft. Multiple skylights and a large picture window allow light to fill the space altering the feeling throughout the days and seasons. Views of New York Harbor, previously ignored, are now a daily event.
Featured in the Fall 2016 issue of Domino, and on Refinery 29.
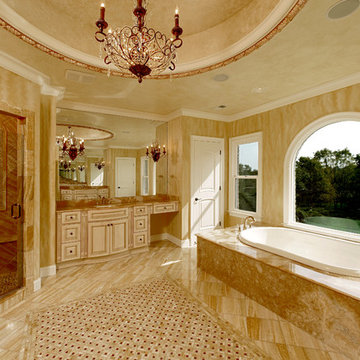
Bathroom - large mediterranean master brown tile and mosaic tile beige floor and porcelain tile bathroom idea in DC Metro with raised-panel cabinets, beige cabinets, beige walls, an undermount sink, granite countertops and a hinged shower door
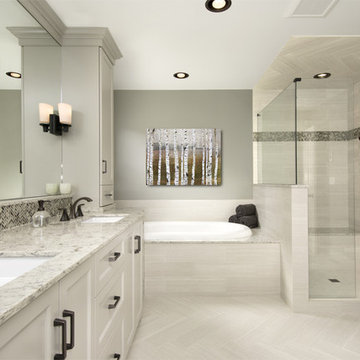
Dennon Photography
Large elegant master gray tile and mosaic tile porcelain tile and gray floor bathroom photo in Seattle with gray cabinets, gray walls, an undermount sink, quartz countertops and a hinged shower door
Large elegant master gray tile and mosaic tile porcelain tile and gray floor bathroom photo in Seattle with gray cabinets, gray walls, an undermount sink, quartz countertops and a hinged shower door
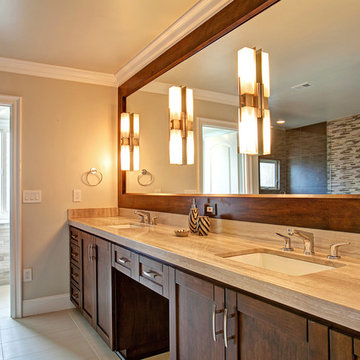
This La Jolla home showcases what a purely custom home can look like, The combination of traditional and contemporary details allows this spacious home to feel both current and timeless.
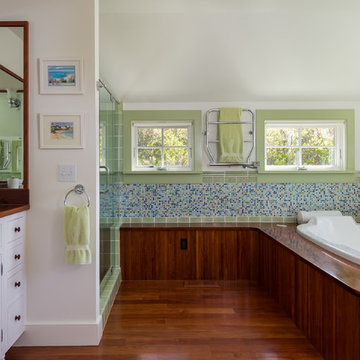
Beame Architectural Partenership
David Galler AIA
Tyra Pacheco Photography
Example of a mid-sized beach style master multicolored tile and mosaic tile dark wood floor bathroom design in Boston with a drop-in sink, recessed-panel cabinets, white cabinets, wood countertops and white walls
Example of a mid-sized beach style master multicolored tile and mosaic tile dark wood floor bathroom design in Boston with a drop-in sink, recessed-panel cabinets, white cabinets, wood countertops and white walls
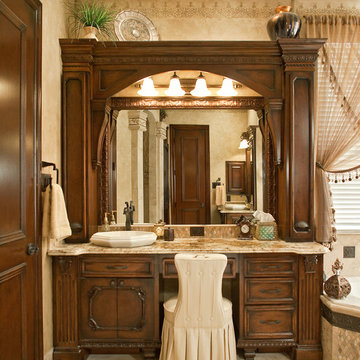
Design by Melinda Dzinic, CR, CKBR, UDCP
Photos by Ken Vaughan
Inspiration for a large timeless master mosaic tile limestone floor bathroom remodel in Dallas with an undermount sink, furniture-like cabinets, dark wood cabinets, granite countertops and beige walls
Inspiration for a large timeless master mosaic tile limestone floor bathroom remodel in Dallas with an undermount sink, furniture-like cabinets, dark wood cabinets, granite countertops and beige walls
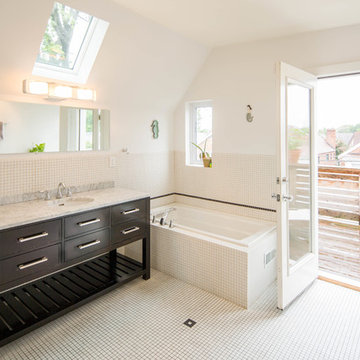
Timeless design and a step out to the rooftop deck create a spa-like bathroom retreat.
Inspiration for a contemporary white tile and mosaic tile mosaic tile floor bathroom remodel in St Louis with an undermount sink, dark wood cabinets, white walls and flat-panel cabinets
Inspiration for a contemporary white tile and mosaic tile mosaic tile floor bathroom remodel in St Louis with an undermount sink, dark wood cabinets, white walls and flat-panel cabinets
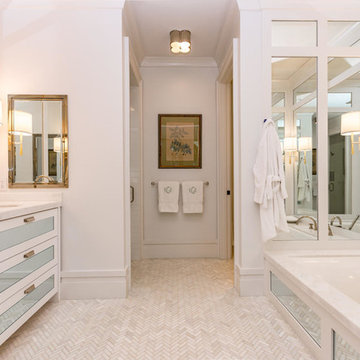
Inspiration for a large master beige tile and mosaic tile limestone floor drop-in bathtub remodel in Miami with glass-front cabinets, white cabinets, white walls, an integrated sink and marble countertops
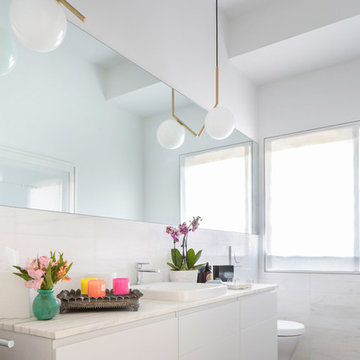
Modern luxury meets warm farmhouse in this Southampton home! Scandinavian inspired furnishings and light fixtures create a clean and tailored look, while the natural materials found in accent walls, casegoods, the staircase, and home decor hone in on a homey feel. An open-concept interior that proves less can be more is how we’d explain this interior. By accentuating the “negative space,” we’ve allowed the carefully chosen furnishings and artwork to steal the show, while the crisp whites and abundance of natural light create a rejuvenated and refreshed interior.
This sprawling 5,000 square foot home includes a salon, ballet room, two media rooms, a conference room, multifunctional study, and, lastly, a guest house (which is a mini version of the main house).
Project Location: Southamptons. Project designed by interior design firm, Betty Wasserman Art & Interiors. From their Chelsea base, they serve clients in Manhattan and throughout New York City, as well as across the tri-state area and in The Hamptons.
For more about Betty Wasserman, click here: https://www.bettywasserman.com/
To learn more about this project, click here: https://www.bettywasserman.com/spaces/southampton-modern-farmhouse/
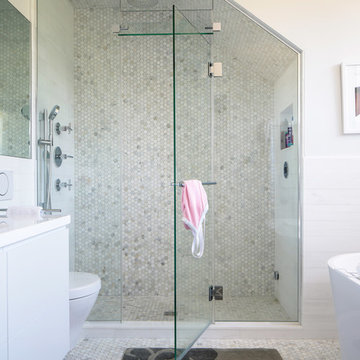
Modern luxury meets warm farmhouse in this Southampton home! Scandinavian inspired furnishings and light fixtures create a clean and tailored look, while the natural materials found in accent walls, casegoods, the staircase, and home decor hone in on a homey feel. An open-concept interior that proves less can be more is how we’d explain this interior. By accentuating the “negative space,” we’ve allowed the carefully chosen furnishings and artwork to steal the show, while the crisp whites and abundance of natural light create a rejuvenated and refreshed interior.
This sprawling 5,000 square foot home includes a salon, ballet room, two media rooms, a conference room, multifunctional study, and, lastly, a guest house (which is a mini version of the main house).
Project Location: Southamptons. Project designed by interior design firm, Betty Wasserman Art & Interiors. From their Chelsea base, they serve clients in Manhattan and throughout New York City, as well as across the tri-state area and in The Hamptons.
For more about Betty Wasserman, click here: https://www.bettywasserman.com/
To learn more about this project, click here: https://www.bettywasserman.com/spaces/southampton-modern-farmhouse/
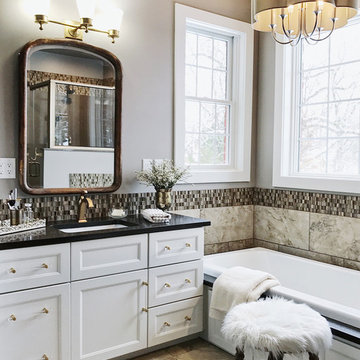
Inspiration for a mid-sized timeless master multicolored tile and mosaic tile beige floor drop-in bathtub remodel in Other with recessed-panel cabinets, white cabinets and gray walls
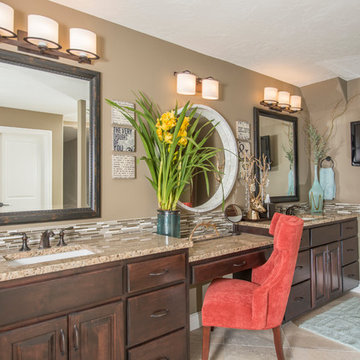
Designed by Nathan Taylor of Obelisk Home -
Photos by Randy Colwell
Bathroom - mid-sized traditional master brown tile and mosaic tile travertine floor bathroom idea in Other with an undermount sink, flat-panel cabinets, medium tone wood cabinets, granite countertops and beige walls
Bathroom - mid-sized traditional master brown tile and mosaic tile travertine floor bathroom idea in Other with an undermount sink, flat-panel cabinets, medium tone wood cabinets, granite countertops and beige walls
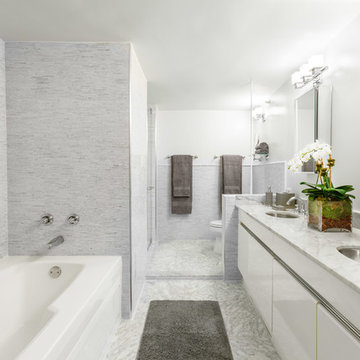
Gotham Interiors
Example of a large trendy master gray tile and mosaic tile marble floor drop-in bathtub design in New York with flat-panel cabinets, white cabinets, marble countertops, white walls and an undermount sink
Example of a large trendy master gray tile and mosaic tile marble floor drop-in bathtub design in New York with flat-panel cabinets, white cabinets, marble countertops, white walls and an undermount sink
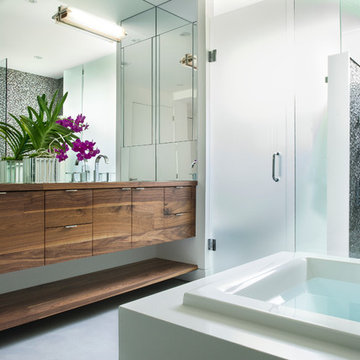
A contemporary and sophisticated design for this elegant Master Bathroom. The natural wood with the clean complimenting accents create a balanced and warm space.
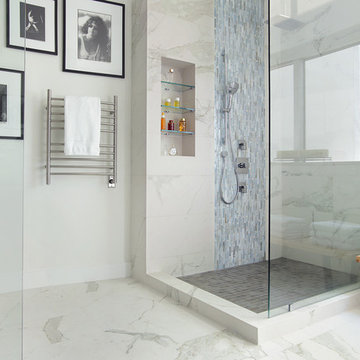
Large trendy master mosaic tile and white tile porcelain tile and white floor bathroom photo in Other with a vessel sink, flat-panel cabinets, light wood cabinets, quartz countertops, white walls and a bidet
Mosaic Tile Bath Ideas
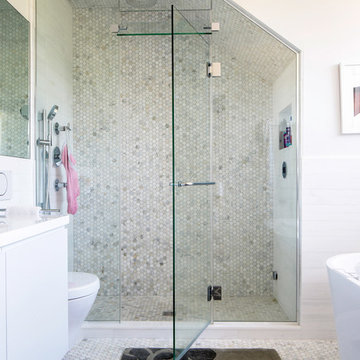
Modern luxury meets warm farmhouse in this Southampton home! Scandinavian inspired furnishings and light fixtures create a clean and tailored look, while the natural materials found in accent walls, casegoods, the staircase, and home decor hone in on a homey feel. An open-concept interior that proves less can be more is how we’d explain this interior. By accentuating the “negative space,” we’ve allowed the carefully chosen furnishings and artwork to steal the show, while the crisp whites and abundance of natural light create a rejuvenated and refreshed interior.
This sprawling 5,000 square foot home includes a salon, ballet room, two media rooms, a conference room, multifunctional study, and, lastly, a guest house (which is a mini version of the main house).
Project Location: Southamptons. Project designed by interior design firm, Betty Wasserman Art & Interiors. From their Chelsea base, they serve clients in Manhattan and throughout New York City, as well as across the tri-state area and in The Hamptons.
For more about Betty Wasserman, click here: https://www.bettywasserman.com/
To learn more about this project, click here: https://www.bettywasserman.com/spaces/southampton-modern-farmhouse/
1








