Bath Ideas
Refine by:
Budget
Sort by:Popular Today
1 - 20 of 516 photos
Item 1 of 3
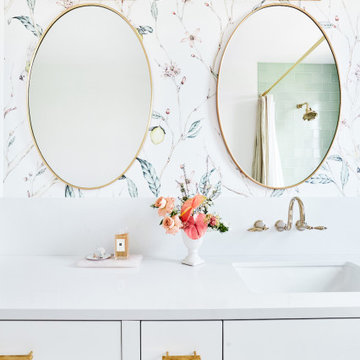
Bathroom - mid-sized transitional master green tile and porcelain tile marble floor, double-sink and wallpaper bathroom idea in San Francisco with flat-panel cabinets, white cabinets, a one-piece toilet, multicolored walls, a drop-in sink, quartz countertops, white countertops and a built-in vanity

The 2nd floor hall bath is a charming Craftsman showpiece. The attention to detail is highlighted through the white scroll tile backsplash, wood wainscot, chair rail and wood framed mirror. The green subway tile shower tub surround is the focal point of the room, while the white hex tile with black grout is a timeless throwback to the Arts & Crafts period.

Dark stone, custom cherry cabinetry, misty forest wallpaper, and a luxurious soaker tub mix together to create this spectacular primary bathroom. These returning clients came to us with a vision to transform their builder-grade bathroom into a showpiece, inspired in part by the Japanese garden and forest surrounding their home. Our designer, Anna, incorporated several accessibility-friendly features into the bathroom design; a zero-clearance shower entrance, a tiled shower bench, stylish grab bars, and a wide ledge for transitioning into the soaking tub. Our master cabinet maker and finish carpenters collaborated to create the handmade tapered legs of the cherry cabinets, a custom mirror frame, and new wood trim.

Large transitional master white tile and marble tile marble floor, white floor, double-sink and wallpaper bathroom photo with recessed-panel cabinets, gray cabinets, a two-piece toilet, gray walls, an undermount sink, quartz countertops, a hinged shower door, white countertops and a built-in vanity
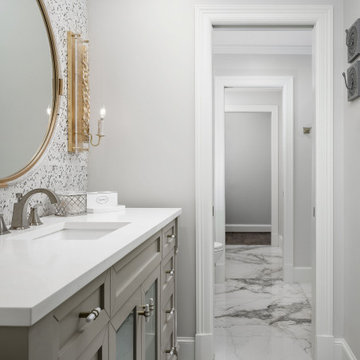
NEW EXPANDED LARGER SHOWER, PLUMBING, TUB & SHOWER GLASS
The family wanted to update their Jack & Jill’s guest bathroom. They chose stunning grey Polished tile for the walls with a beautiful deco coordinating tile for the large wall niche. Custom frameless shower glass for the enclosed tub/shower combination. The shower and bath plumbing installation in a champagne bronze Delta 17 series with a dual function pressure balanced shower system and integrated volume control with hand shower. A clean line square white drop-in tub to finish the stunning shower area.
ALL NEW FLOORING, WALL TILE & CABINETS
For this updated design, the homeowners choose a Calcutta white for their floor tile. All new paint for walls and cabinets along with new hardware and lighting. Making this remodel a stunning project!

This master bath was an explosion of travertine and beige.
The clients wanted an updated space without the expense of a full remodel. We layered a textured faux grasscloth and painted the trim to soften the tones of the tile. The existing cabinets were painted a bold blue and new hardware dressed them up. The crystal chandelier and mirrored sconces add sparkle to the space. New larger mirrors bring light into the space and a soft linen roman shade with embellished tassel fringe frames the bathtub area. Our favorite part of the space is the well traveled Turkish rug to add some warmth and pattern to the space.

Photo: Jessie Preza Photography
Bathroom - mid-sized mediterranean kids' white tile and porcelain tile dark wood floor, brown floor, single-sink and wallpaper bathroom idea in Jacksonville with shaker cabinets, black cabinets, a one-piece toilet, an undermount sink, quartz countertops, white countertops and a built-in vanity
Bathroom - mid-sized mediterranean kids' white tile and porcelain tile dark wood floor, brown floor, single-sink and wallpaper bathroom idea in Jacksonville with shaker cabinets, black cabinets, a one-piece toilet, an undermount sink, quartz countertops, white countertops and a built-in vanity
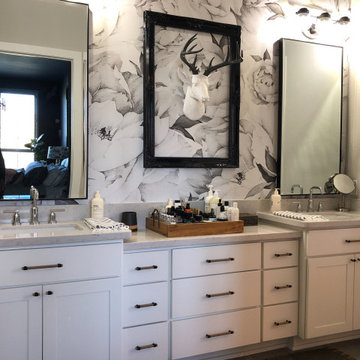
After:
Elevating master bath in new build from "builder beige" to WOW! A nice compromise of hard and soft.
Inspiration for a mid-sized transitional master white tile and porcelain tile ceramic tile, gray floor, double-sink and wallpaper bathroom remodel in Houston with shaker cabinets, white cabinets, a two-piece toilet, gray walls, an undermount sink, quartz countertops, a hinged shower door, gray countertops and a built-in vanity
Inspiration for a mid-sized transitional master white tile and porcelain tile ceramic tile, gray floor, double-sink and wallpaper bathroom remodel in Houston with shaker cabinets, white cabinets, a two-piece toilet, gray walls, an undermount sink, quartz countertops, a hinged shower door, gray countertops and a built-in vanity

Mid-sized 1960s kids' white tile and ceramic tile porcelain tile, gray floor, single-sink and wallpaper drop-in bathtub photo in San Francisco with flat-panel cabinets, brown cabinets, a one-piece toilet, a drop-in sink, quartz countertops, a hinged shower door, white countertops and a freestanding vanity

Complete Gut and Renovation Powder Room in this Miami Penthouse
Custom Built in Marble Wall Mounted Counter Sink
Inspiration for a mid-sized coastal kids' white tile and marble tile mosaic tile floor, white floor, single-sink, wallpaper ceiling and wallpaper bathroom remodel in Miami with flat-panel cabinets, brown cabinets, a two-piece toilet, gray walls, a drop-in sink, marble countertops, white countertops and a freestanding vanity
Inspiration for a mid-sized coastal kids' white tile and marble tile mosaic tile floor, white floor, single-sink, wallpaper ceiling and wallpaper bathroom remodel in Miami with flat-panel cabinets, brown cabinets, a two-piece toilet, gray walls, a drop-in sink, marble countertops, white countertops and a freestanding vanity

In this project, navy blue painted cabinetry helped to create a modern farmhouse-inspired hall kids bathroom. First, we designed a single vanity, painted with Navy Blue to allow the color to shine in this small bathroom.
Next on the opposing walls, we painted a light gray to add subtle interest between the trim and walls.
We additionally crafted a complimenting linen closet space with custom cut-outs and a wallpapered back. The finishing touch is the custom hand painted flooring, which mimics a modern black and white tile, which adds a clean, modern farmhouse touch to the room.
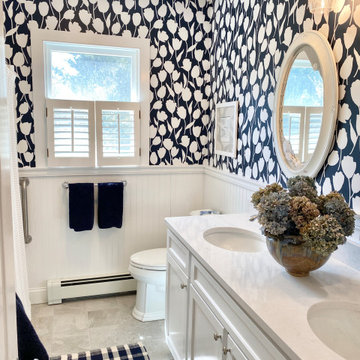
A classic full bathroom with flair on Cape Cod.
Bathroom - mid-sized coastal multicolored tile cement tile floor, gray floor, double-sink and wallpaper bathroom idea in Boston with recessed-panel cabinets, white cabinets, a two-piece toilet, multicolored walls, an undermount sink, quartz countertops, white countertops and a built-in vanity
Bathroom - mid-sized coastal multicolored tile cement tile floor, gray floor, double-sink and wallpaper bathroom idea in Boston with recessed-panel cabinets, white cabinets, a two-piece toilet, multicolored walls, an undermount sink, quartz countertops, white countertops and a built-in vanity
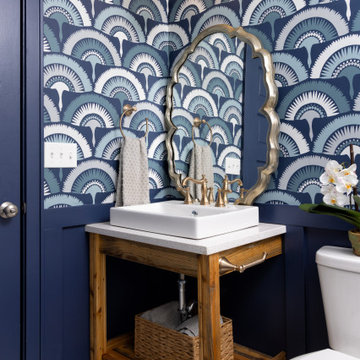
Bathroom - transitional white tile white floor, single-sink, ceramic tile and wallpaper bathroom idea in Kansas City with open cabinets, a one-piece toilet, an integrated sink, quartz countertops, a hinged shower door, white countertops, a freestanding vanity, medium tone wood cabinets and blue walls

Double sinks, make-up vanity, a soaker tub, and a walk-in shower make this bathroom a mini spa to enjoy after a long day of skiing.
Bathroom - huge contemporary master gray tile and ceramic tile ceramic tile, beige floor, double-sink, exposed beam and wallpaper bathroom idea in Salt Lake City with flat-panel cabinets, medium tone wood cabinets, a one-piece toilet, brown walls, a drop-in sink, granite countertops, a hinged shower door, brown countertops and a built-in vanity
Bathroom - huge contemporary master gray tile and ceramic tile ceramic tile, beige floor, double-sink, exposed beam and wallpaper bathroom idea in Salt Lake City with flat-panel cabinets, medium tone wood cabinets, a one-piece toilet, brown walls, a drop-in sink, granite countertops, a hinged shower door, brown countertops and a built-in vanity
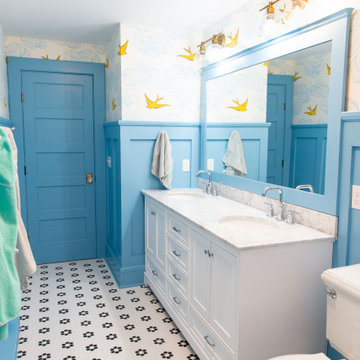
This redesigned hall bathroom is spacious enough for the kids to get ready on busy school mornings. The double sink adds function while the fun tile design and punches of color creates a playful space.
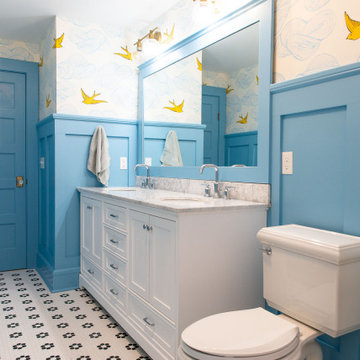
This redesigned hall bathroom is spacious enough for the kids to get ready on busy school mornings. The double sink adds function while the fun tile design and punches of color creates a playful space.
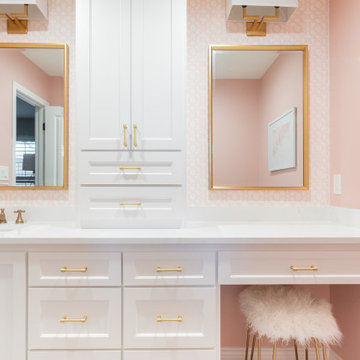
Beautiful pink and white bathroom for a sweet little girl!
Bathroom - mid-sized traditional kids' white tile and subway tile porcelain tile, gray floor, single-sink and wallpaper bathroom idea in Dallas with shaker cabinets, white cabinets, a two-piece toilet, pink walls, an undermount sink, quartz countertops, a hinged shower door, white countertops and a built-in vanity
Bathroom - mid-sized traditional kids' white tile and subway tile porcelain tile, gray floor, single-sink and wallpaper bathroom idea in Dallas with shaker cabinets, white cabinets, a two-piece toilet, pink walls, an undermount sink, quartz countertops, a hinged shower door, white countertops and a built-in vanity

New Craftsman style home, approx 3200sf on 60' wide lot. Views from the street, highlighting front porch, large overhangs, Craftsman detailing. Photos by Robert McKendrick Photography.
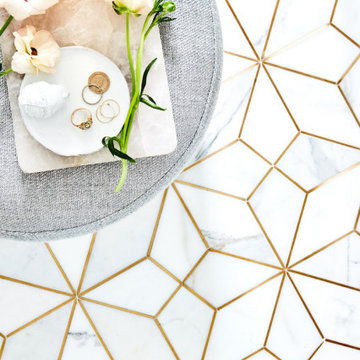
Bathroom - large transitional master green tile and porcelain tile marble floor, single-sink and wallpaper bathroom idea in San Francisco with flat-panel cabinets, white cabinets, a one-piece toilet, multicolored walls, an integrated sink, quartz countertops, white countertops and a built-in vanity
Bath Ideas
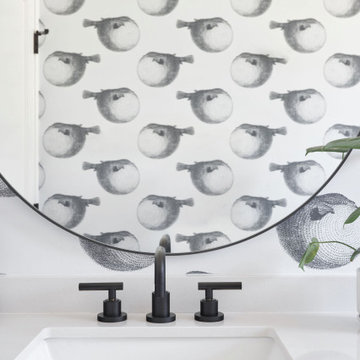
Drop-in bathtub - mid-sized mid-century modern kids' white tile and ceramic tile porcelain tile, gray floor, single-sink and wallpaper drop-in bathtub idea in San Francisco with flat-panel cabinets, brown cabinets, a one-piece toilet, a drop-in sink, quartz countertops, a hinged shower door, white countertops and a freestanding vanity
1







