Bath Ideas
Refine by:
Budget
Sort by:Popular Today
161 - 180 of 64,234 photos

A small bathroom is given a clean, bright, and contemporary look. Storage was key to this design, so we made sure to give our clients plenty of hidden space throughout the room. We installed a full-height linen closet which, thanks to the pull-out shelves, stays conveniently tucked away as well as vanity with U-shaped drawers, perfect for storing smaller items.
The shower also provides our clients with storage opportunity, with two large shower niches - one with four built-in glass shelves. For a bit of sparkle and contrast to the all-white interior, we added a copper glass tile accent to the second niche.
Designed by Chi Renovation & Design who serve Chicago and it's surrounding suburbs, with an emphasis on the North Side and North Shore. You'll find their work from the Loop through Lincoln Park, Skokie, Evanston, and all of the way up to Lake Forest.
For more about Chi Renovation & Design, click here: https://www.chirenovation.com/
To learn more about this project, click here: https://www.chirenovation.com/portfolio/northshore-bathroom-renovation/

Bob Fortner Photography
Inspiration for a mid-sized cottage master white tile and ceramic tile porcelain tile and brown floor bathroom remodel in Raleigh with recessed-panel cabinets, white cabinets, a two-piece toilet, white walls, an undermount sink, marble countertops, a hinged shower door and white countertops
Inspiration for a mid-sized cottage master white tile and ceramic tile porcelain tile and brown floor bathroom remodel in Raleigh with recessed-panel cabinets, white cabinets, a two-piece toilet, white walls, an undermount sink, marble countertops, a hinged shower door and white countertops

This classic vintage bathroom has it all. Claw-foot tub, mosaic black and white hexagon marble tile, glass shower and custom vanity.
Inspiration for a small timeless master green tile marble floor, multicolored floor, single-sink and wainscoting bathroom remodel in Los Angeles with white cabinets, a one-piece toilet, green walls, a drop-in sink, marble countertops, a hinged shower door, white countertops, a built-in vanity and recessed-panel cabinets
Inspiration for a small timeless master green tile marble floor, multicolored floor, single-sink and wainscoting bathroom remodel in Los Angeles with white cabinets, a one-piece toilet, green walls, a drop-in sink, marble countertops, a hinged shower door, white countertops, a built-in vanity and recessed-panel cabinets

Compact master bath remodel, with hair accessories plug ins, Swiss Alps Photography
Inspiration for a small timeless master beige tile and travertine tile travertine floor and multicolored floor walk-in shower remodel in Portland with raised-panel cabinets, medium tone wood cabinets, a wall-mount toilet, beige walls, an undermount sink, quartz countertops and a hinged shower door
Inspiration for a small timeless master beige tile and travertine tile travertine floor and multicolored floor walk-in shower remodel in Portland with raised-panel cabinets, medium tone wood cabinets, a wall-mount toilet, beige walls, an undermount sink, quartz countertops and a hinged shower door

Inspiration for a small contemporary master green tile and ceramic tile ceramic tile, gray floor and double-sink bathroom remodel in Other with shaker cabinets, light wood cabinets, a one-piece toilet, white walls, an undermount sink, quartzite countertops, white countertops, a niche and a built-in vanity

We remodeled this small bathroom to include a more open bathroom with double vanity and walk-in shower. It's an incredible transformation!
Bathroom - small traditional white tile and subway tile white floor, mosaic tile floor and double-sink bathroom idea in Atlanta with gray cabinets, gray walls, an undermount sink, marble countertops, a hinged shower door, white countertops and recessed-panel cabinets
Bathroom - small traditional white tile and subway tile white floor, mosaic tile floor and double-sink bathroom idea in Atlanta with gray cabinets, gray walls, an undermount sink, marble countertops, a hinged shower door, white countertops and recessed-panel cabinets

Sweetlake Interior Design Houston TX, Kenny Fenton, Lori Toups Fenton
Bathroom - huge transitional master white tile and porcelain tile porcelain tile and white floor bathroom idea with gray cabinets, a wall-mount toilet, white walls, a drop-in sink, marble countertops and a hinged shower door
Bathroom - huge transitional master white tile and porcelain tile porcelain tile and white floor bathroom idea with gray cabinets, a wall-mount toilet, white walls, a drop-in sink, marble countertops and a hinged shower door

Photo by Ryan Gamma
Walnut vanity is mid-century inspired.
Subway tile with dark grout.
Mid-sized minimalist master white tile and subway tile porcelain tile, gray floor and double-sink bathroom photo in Other with medium tone wood cabinets, an undermount sink, quartz countertops, a hinged shower door, white countertops, white walls, flat-panel cabinets, a one-piece toilet and a freestanding vanity
Mid-sized minimalist master white tile and subway tile porcelain tile, gray floor and double-sink bathroom photo in Other with medium tone wood cabinets, an undermount sink, quartz countertops, a hinged shower door, white countertops, white walls, flat-panel cabinets, a one-piece toilet and a freestanding vanity

Mid-sized cottage master beige tile and porcelain tile porcelain tile and brown floor bathroom photo in Phoenix with raised-panel cabinets, black cabinets, a two-piece toilet, gray walls, an undermount sink, quartz countertops and white countertops
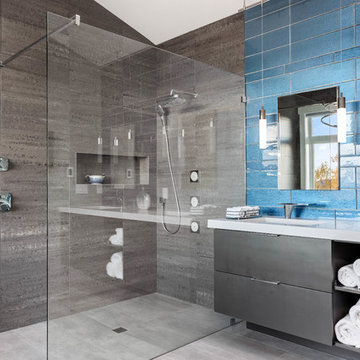
Snowberry Lane Photography
Bathroom - large contemporary master gray tile and porcelain tile porcelain tile and gray floor bathroom idea in Seattle with flat-panel cabinets, black cabinets, gray walls, an undermount sink, quartz countertops and white countertops
Bathroom - large contemporary master gray tile and porcelain tile porcelain tile and gray floor bathroom idea in Seattle with flat-panel cabinets, black cabinets, gray walls, an undermount sink, quartz countertops and white countertops
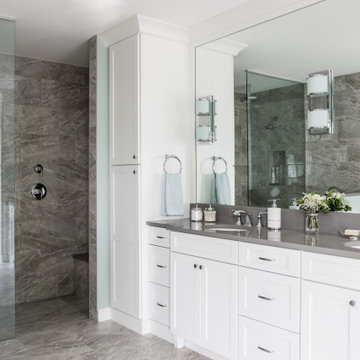
Timeless white cabinetry, warm grey tile and quartz counter tops combine to create a spa-like bathroom in this North Kingstown, RI master bathroom. The same 12x24 porcelain tile is used on the bathroom floor and shower walls with a honed finish on the floor and polished in the shower. The shower and faucets are the Devonshire collection from Kohler in polished chrome.
Photography by Erin Little

This is an older house in Rice University that needed an updated master bathroom. The original shower was only 36" x 36". Spa Bath Renovation Spring 2014, Design and build. We moved the tub, shower and toilet to different locations to make the bathroom look more organized. We used pure white caeserstone counter tops, hansgrohe metris faucet, glass mosaic tile (Daltile - City Lights), stand silver 12 x 24 porcelain floor cut into 4 x 24 strips to make the chevron pattern on the floor, shower glass panel, shower niche, rain shower head, wet bath floating tub. Custom cabinets in a grey stain with mirror doors and circle overlays. The tower in center features charging station for toothbrushes, iPADs, and cell phones. Spacious Spa Bath. TV in bathroom, large chandelier in bathroom. Half circle cabinet doors with mirrors. Anther chandelier in a master bathroom. Zig zag tile design, zig zag how to do floor, how to do a zig tag tile floor, chevron tile floor, zig zag floor cut tile, chevron floor cut tile, chevron tile pattern, how to make a tile chevron floor pattern, zig zag tile floor pattern.
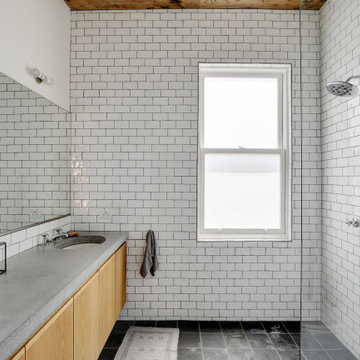
Urban white tile and subway tile gray floor and single-sink bathroom photo in Austin with flat-panel cabinets, medium tone wood cabinets, an undermount sink, gray countertops and a floating vanity

Inspiration for a mid-sized mid-century modern white tile and marble tile marble floor and single-sink bathroom remodel in Los Angeles with brown cabinets, white walls, marble countertops, white countertops, a freestanding vanity and flat-panel cabinets

The goal of this project was to upgrade the builder grade finishes and create an ergonomic space that had a contemporary feel. This bathroom transformed from a standard, builder grade bathroom to a contemporary urban oasis. This was one of my favorite projects, I know I say that about most of my projects but this one really took an amazing transformation. By removing the walls surrounding the shower and relocating the toilet it visually opened up the space. Creating a deeper shower allowed for the tub to be incorporated into the wet area. Adding a LED panel in the back of the shower gave the illusion of a depth and created a unique storage ledge. A custom vanity keeps a clean front with different storage options and linear limestone draws the eye towards the stacked stone accent wall.
Houzz Write Up: https://www.houzz.com/magazine/inside-houzz-a-chopped-up-bathroom-goes-streamlined-and-swank-stsetivw-vs~27263720
The layout of this bathroom was opened up to get rid of the hallway effect, being only 7 foot wide, this bathroom needed all the width it could muster. Using light flooring in the form of natural lime stone 12x24 tiles with a linear pattern, it really draws the eye down the length of the room which is what we needed. Then, breaking up the space a little with the stone pebble flooring in the shower, this client enjoyed his time living in Japan and wanted to incorporate some of the elements that he appreciated while living there. The dark stacked stone feature wall behind the tub is the perfect backdrop for the LED panel, giving the illusion of a window and also creates a cool storage shelf for the tub. A narrow, but tasteful, oval freestanding tub fit effortlessly in the back of the shower. With a sloped floor, ensuring no standing water either in the shower floor or behind the tub, every thought went into engineering this Atlanta bathroom to last the test of time. With now adequate space in the shower, there was space for adjacent shower heads controlled by Kohler digital valves. A hand wand was added for use and convenience of cleaning as well. On the vanity are semi-vessel sinks which give the appearance of vessel sinks, but with the added benefit of a deeper, rounded basin to avoid splashing. Wall mounted faucets add sophistication as well as less cleaning maintenance over time. The custom vanity is streamlined with drawers, doors and a pull out for a can or hamper.
A wonderful project and equally wonderful client. I really enjoyed working with this client and the creative direction of this project.
Brushed nickel shower head with digital shower valve, freestanding bathtub, curbless shower with hidden shower drain, flat pebble shower floor, shelf over tub with LED lighting, gray vanity with drawer fronts, white square ceramic sinks, wall mount faucets and lighting under vanity. Hidden Drain shower system. Atlanta Bathroom.

Transitional master beige tile gray floor and double-sink bathroom photo in Dallas with shaker cabinets, white cabinets, white walls, an undermount sink, white countertops and a built-in vanity

Martha O'Hara Interiors, Interior Design & Photo Styling | City Homes, Builder | Troy Thies, Photography
Please Note: All “related,” “similar,” and “sponsored” products tagged or listed by Houzz are not actual products pictured. They have not been approved by Martha O’Hara Interiors nor any of the professionals credited. For information about our work, please contact design@oharainteriors.com.
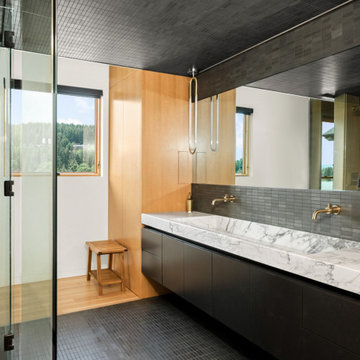
Inspiration for a contemporary master black tile mosaic tile floor, black floor and double-sink walk-in shower remodel in Other with flat-panel cabinets, black cabinets, a trough sink, marble countertops, a hinged shower door, multicolored countertops and a floating vanity

Hulya Kolabas
Walk-in shower - small contemporary white tile and porcelain tile brick floor walk-in shower idea in New York with a wall-mount sink, white walls, open cabinets, stainless steel countertops and dark wood cabinets
Walk-in shower - small contemporary white tile and porcelain tile brick floor walk-in shower idea in New York with a wall-mount sink, white walls, open cabinets, stainless steel countertops and dark wood cabinets
Bath Ideas
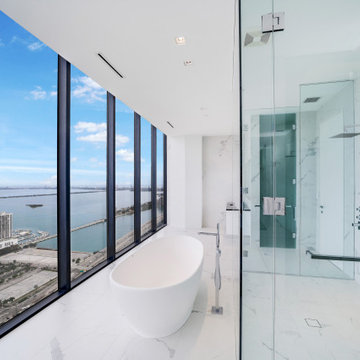
Inspiration for a huge contemporary master gray tile and white tile multicolored floor bathroom remodel in Miami with white walls and a hinged shower door
9







