Bath Ideas
Refine by:
Budget
Sort by:Popular Today
1181 - 1200 of 75,739 photos
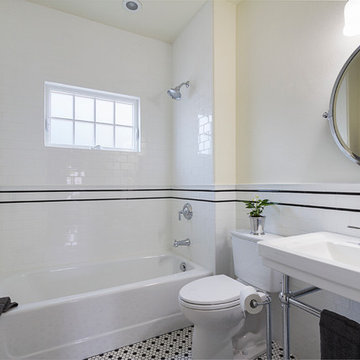
The Guest Bathroom was re-configured within the existing space.
Example of a small arts and crafts 3/4 black and white tile and subway tile ceramic tile and multicolored floor bathroom design in Phoenix with a two-piece toilet, white walls and a console sink
Example of a small arts and crafts 3/4 black and white tile and subway tile ceramic tile and multicolored floor bathroom design in Phoenix with a two-piece toilet, white walls and a console sink
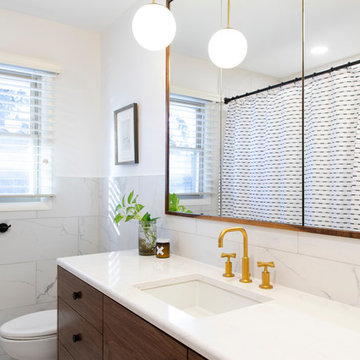
poject by d KISER design.construct, inc.
Photography by Colin Conces
Small trendy white tile and porcelain tile porcelain tile and white floor bathroom photo in Omaha with flat-panel cabinets, dark wood cabinets, a one-piece toilet, white walls, an undermount sink, quartzite countertops and white countertops
Small trendy white tile and porcelain tile porcelain tile and white floor bathroom photo in Omaha with flat-panel cabinets, dark wood cabinets, a one-piece toilet, white walls, an undermount sink, quartzite countertops and white countertops
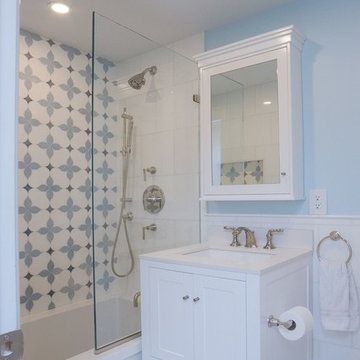
This typical Brownstone went from a construction site, to a sophisticated family sanctuary. We extended and redefine the existing layout to create a bright space that was both functional and elegant.
This 3rd floor bathroom was added to the space to create a well needed kids bathroom.
A bright, fun and clean lines bathroom addition.
Photo Credit: Francis Augustine
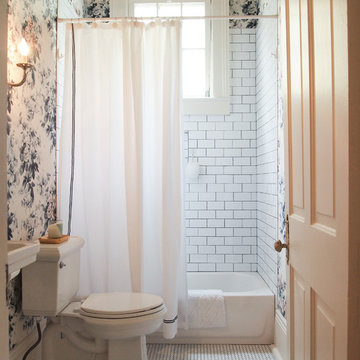
Photo: Kayla Stark © 2017 Houzz
Elegant 3/4 white tile and subway tile mosaic tile floor and white floor bathroom photo in New Orleans with a two-piece toilet, multicolored walls and a pedestal sink
Elegant 3/4 white tile and subway tile mosaic tile floor and white floor bathroom photo in New Orleans with a two-piece toilet, multicolored walls and a pedestal sink
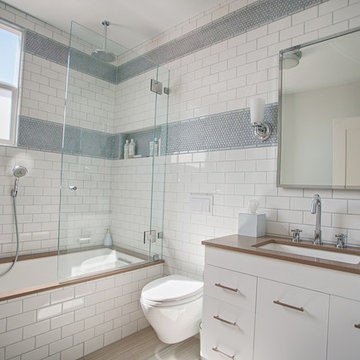
Example of a farmhouse master white tile and subway tile vinyl floor bathroom design in San Francisco with flat-panel cabinets, white cabinets, a one-piece toilet, white walls, an undermount sink and solid surface countertops
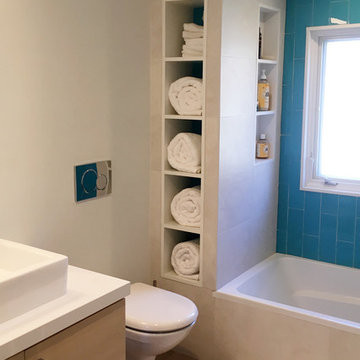
Inspiration for a transitional blue tile and glass tile medium tone wood floor and brown floor bathroom remodel in New York with flat-panel cabinets, light wood cabinets, beige walls, a vessel sink and a one-piece toilet

For the bathroom, we went for a moody and classic look. Sticking with a black and white color palette, we have chosen a classic subway tile for the shower walls and a black and white hex for the bathroom floor. The black vanity and floral wallpaper brought some emotion into the space and adding the champagne brass plumbing fixtures and brass mirror was the perfect pop.
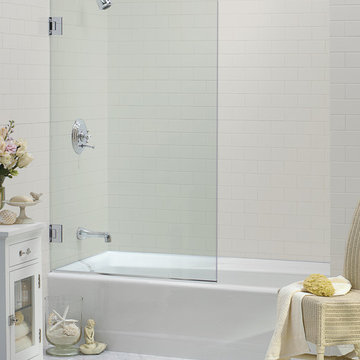
Example of a mid-sized trendy master white tile and subway tile marble floor and gray floor bathroom design in New York with white cabinets and white walls
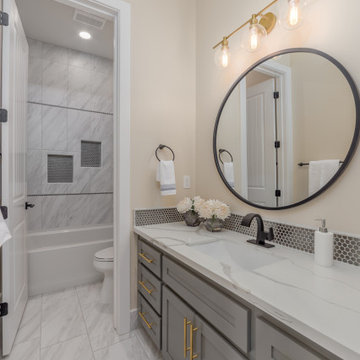
Example of a mid-sized transitional 3/4 ceramic tile and double-sink bathroom design in Sacramento with shaker cabinets, gray cabinets, an undermount sink, quartzite countertops, white countertops and a built-in vanity
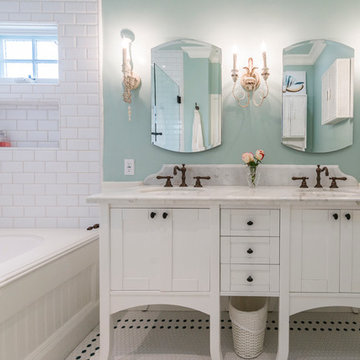
Mid-sized beach style 3/4 white tile and subway tile mosaic tile floor and white floor bathroom photo in Los Angeles with furniture-like cabinets, white cabinets, green walls, an undermount sink, marble countertops and white countertops
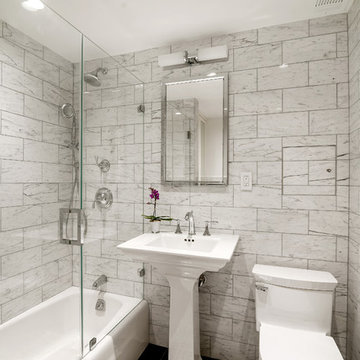
Renovated bathroom "After" photo of a gut renovation of a 1960's apartment on Central Park West, New York
Photo: Elizabeth Dooley
Inspiration for a small timeless 3/4 gray tile and stone tile bathroom remodel in New York with a one-piece toilet, gray walls and a pedestal sink
Inspiration for a small timeless 3/4 gray tile and stone tile bathroom remodel in New York with a one-piece toilet, gray walls and a pedestal sink
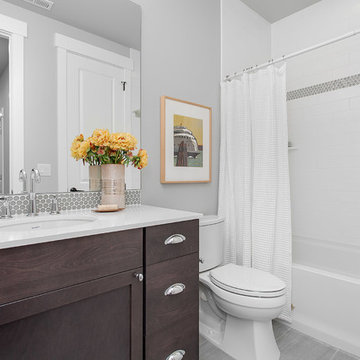
Secondary bathroom with gray accents and dark huntwood cabinets.
Inspiration for a mid-sized transitional white tile gray floor bathroom remodel in Seattle with shaker cabinets, dark wood cabinets, a two-piece toilet, gray walls, an undermount sink and quartz countertops
Inspiration for a mid-sized transitional white tile gray floor bathroom remodel in Seattle with shaker cabinets, dark wood cabinets, a two-piece toilet, gray walls, an undermount sink and quartz countertops

Inspiration for a modern black tile and ceramic tile ceramic tile, black floor, single-sink and vaulted ceiling bathroom remodel in Orange County with flat-panel cabinets, black cabinets, a one-piece toilet, white walls, a vessel sink, quartz countertops, a hinged shower door, white countertops and a built-in vanity

Inspiration for a mid-sized transitional 3/4 white tile and ceramic tile porcelain tile and gray floor bathroom remodel in San Francisco with blue cabinets, gray walls, an undermount sink, marble countertops, white countertops and recessed-panel cabinets

For this couple, planning to move back to their rambler home in Arlington after living overseas for few years, they were ready to get rid of clutter, clean up their grown-up kids’ boxes, and transform their home into their dream home for their golden years.
The old home included a box-like 8 feet x 10 feet kitchen, no family room, three small bedrooms and two back to back small bathrooms. The laundry room was located in a small dark space of the unfinished basement.
This home is located in a cul-de-sac, on an uphill lot, of a very secluded neighborhood with lots of new homes just being built around them.
The couple consulted an architectural firm in past but never were satisfied with the final plans. They approached Michael Nash Custom Kitchens hoping for fresh ideas.
The backyard and side yard are wooded and the existing structure was too close to building restriction lines. We developed design plans and applied for special permits to achieve our client’s goals.
The remodel includes a family room, sunroom, breakfast area, home office, large master bedroom suite, large walk-in closet, main level laundry room, lots of windows, front porch, back deck, and most important than all an elevator from lower to upper level given them and their close relative a necessary easier access.
The new plan added extra dimensions to this rambler on all four sides. Starting from the front, we excavated to allow a first level entrance, storage, and elevator room. Building just above it, is a 12 feet x 30 feet covered porch with a leading brick staircase. A contemporary cedar rail with horizontal stainless steel cable rail system on both the front porch and the back deck sets off this project from any others in area. A new foyer with double frosted stainless-steel door was added which contains the elevator.
The garage door was widened and a solid cedar door was installed to compliment the cedar siding.
The left side of this rambler was excavated to allow a storage off the garage and extension of one of the old bedrooms to be converted to a large master bedroom suite, master bathroom suite and walk-in closet.
We installed matching brick for a seam-less exterior look.
The entire house was furnished with new Italian imported highly custom stainless-steel windows and doors. We removed several brick and block structure walls to put doors and floor to ceiling windows.
A full walk in shower with barn style frameless glass doors, double vanities covered with selective stone, floor to ceiling porcelain tile make the master bathroom highly accessible.
The other two bedrooms were reconfigured with new closets, wider doorways, new wood floors and wider windows. Just outside of the bedroom, a new laundry room closet was a major upgrade.
A second HVAC system was added in the attic for all new areas.
The back side of the master bedroom was covered with floor to ceiling windows and a door to step into a new deck covered in trex and cable railing. This addition provides a view to wooded area of the home.
By excavating and leveling the backyard, we constructed a two story 15’x 40’ addition that provided the tall ceiling for the family room just adjacent to new deck, a breakfast area a few steps away from the remodeled kitchen. Upscale stainless-steel appliances, floor to ceiling white custom cabinetry and quartz counter top, and fun lighting improved this back section of the house with its increased lighting and available work space. Just below this addition, there is extra space for exercise and storage room. This room has a pair of sliding doors allowing more light inside.
The right elevation has a trapezoid shape addition with floor to ceiling windows and space used as a sunroom/in-home office. Wide plank wood floors were installed throughout the main level for continuity.
The hall bathroom was gutted and expanded to allow a new soaking tub and large vanity. The basement half bathroom was converted to a full bathroom, new flooring and lighting in the entire basement changed the purpose of the basement for entertainment and spending time with grandkids.
Off white and soft tone were used inside and out as the color schemes to make this rambler spacious and illuminated.
Final grade and landscaping, by adding a few trees, trimming the old cherry and walnut trees in backyard, saddling the yard, and a new concrete driveway and walkway made this home a unique and charming gem in the neighborhood.
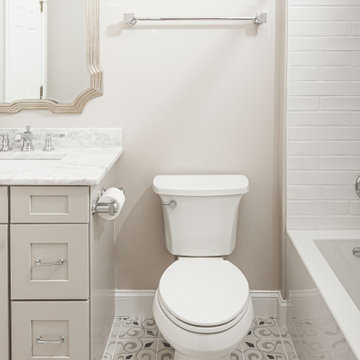
This beautiful secondary bathroom is a welcoming space that will spoil and comfort any guest. The 8x8 decorative Nola Orleans tile is the focal point of the room and creates movement in the design. The 3x12 cotton white subway tile and deep white Kohler tub provide a clean backdrop to allow the flooring to take center stage, while making the room appear spacious. A shaker style vanity in Harbor finish and shadow storm vanity top elevate the space and Kohler chrome fixtures throughout add a perfect touch of sparkle. We love the mirror that was chosen by our client which compliments the floor pattern and ties the design perfectly together in an elegant way.
You don’t have to feel limited when it comes to the design of your secondary bathroom. We can design a space for you that every one of your guests will love and that you will be proud to showcase in your home.
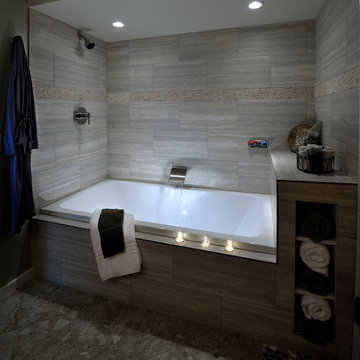
Bathroom - mid-sized modern master gray tile porcelain tile bathroom idea in Seattle with white walls
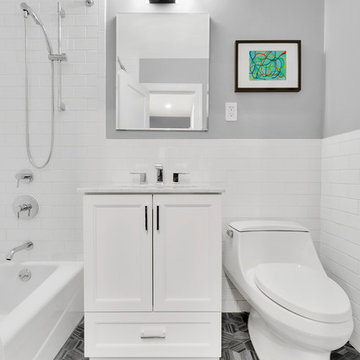
Photo by H5 Property
Small minimalist white tile and subway tile mosaic tile floor and multicolored floor bathroom photo in New York with recessed-panel cabinets, white cabinets, a one-piece toilet, gray walls and a drop-in sink
Small minimalist white tile and subway tile mosaic tile floor and multicolored floor bathroom photo in New York with recessed-panel cabinets, white cabinets, a one-piece toilet, gray walls and a drop-in sink
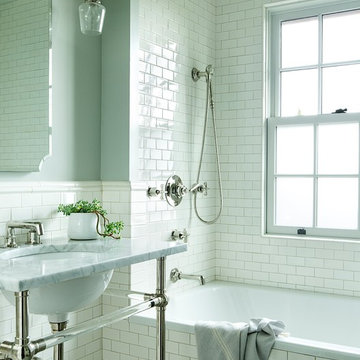
Bathroom - mid-sized transitional 3/4 white tile and subway tile mosaic tile floor and white floor bathroom idea in Portland with gray walls, an undermount sink and marble countertops
Bath Ideas

Custom bathroom with an Arts and Crafts design. Beautiful Motawi Tile with the peacock feather pattern in the shower accent band and the Iris flower along the vanity. The bathroom floor is hand made tile from Seneca tile, using 7 different colors to create this one of kind basket weave pattern. Lighting is from Arteriors, The bathroom vanity is a chest from Arteriors turned into a vanity. Original one of kind vessel sink from Potsalot in New Orleans.
Photography - Forsythe Home Styling
60







