Bath Ideas
Refine by:
Budget
Sort by:Popular Today
1161 - 1180 of 75,738 photos
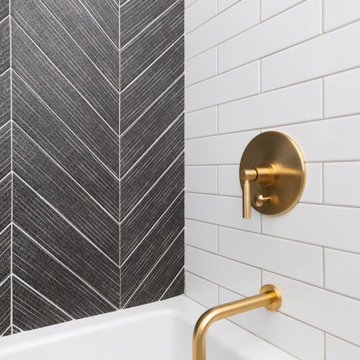
This modern farmhouse bathroom has an extra large vanity with double sinks to make use of a longer rectangular bathroom. The wall behind the vanity has counter to ceiling Jeffrey Court white subway tiles that tie into the shower. There is a playful mix of metals throughout including the black framed round mirrors from CB2, brass & black sconces with glass globes from Shades of Light , and gold wall-mounted faucets from Phylrich. The countertop is quartz with some gold veining to pull the selections together. The charcoal navy custom vanity has ample storage including a pull-out laundry basket while providing contrast to the quartz countertop and brass hexagon cabinet hardware from CB2. This bathroom has a glass enclosed tub/shower that is tiled to the ceiling. White subway tiles are used on two sides with an accent deco tile wall with larger textured field tiles in a chevron pattern on the back wall. The niche incorporates penny rounds on the back using the same countertop quartz for the shelves with a black Schluter edge detail that pops against the deco tile wall.
Photography by LifeCreated.
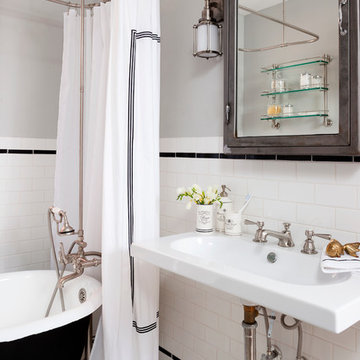
Stacy Zurin Goldberg
Small eclectic porcelain tile and black and white tile mosaic tile floor bathroom photo in DC Metro with a wall-mount sink and gray walls
Small eclectic porcelain tile and black and white tile mosaic tile floor bathroom photo in DC Metro with a wall-mount sink and gray walls

Example of a mid-sized transitional 3/4 ceramic tile and white tile marble floor, white floor, single-sink and wallpaper bathroom design in Chicago with dark wood cabinets, gray walls, an undermount sink, onyx countertops, beige countertops, a built-in vanity and flat-panel cabinets

Small danish white tile and porcelain tile porcelain tile and beige floor bathroom photo in San Francisco with flat-panel cabinets, white cabinets, a one-piece toilet, gray walls, an undermount sink, quartz countertops and beige countertops
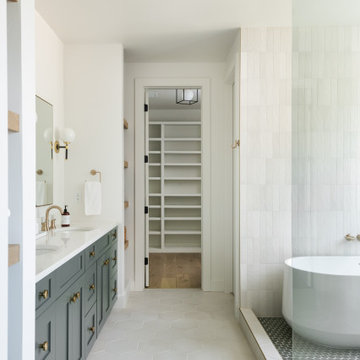
Large transitional master white tile and ceramic tile ceramic tile, white floor and double-sink bathroom photo in Denver with shaker cabinets, green cabinets, white walls, an undermount sink, quartz countertops, white countertops and a built-in vanity
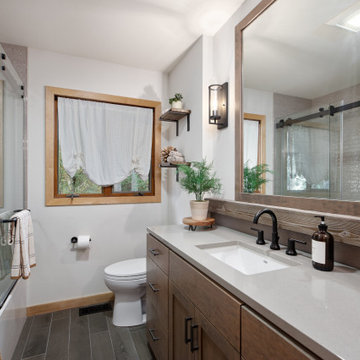
The rustic farmhouse guest bathroom features a Cherry-stained custom cabinet with grey polished quartz countertops. The hewn vanity shelf adds a rustic detail.
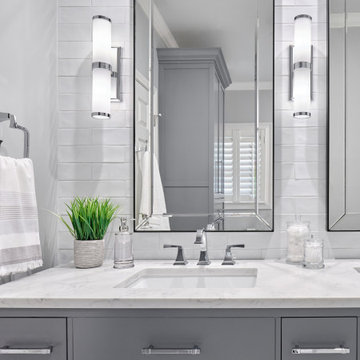
This guest bath was remodeled to provide a shared bathroom for two growing boys. The dark blue gray vanity adds a masculine touch while double sinks and mirrors provide each boy with his own space. A tall custom linen cabinet in the shower area provides plenty of storage for towels and bath sundries, while a handy pullout hamper on the bottom keeps the area tidy. Classic white subway tile is repeated in the tub shower and on the vanity accent wall. Marble look porcelain floor tile picks up the gray color of the vanity and provides a beautiful and durable floor surface.
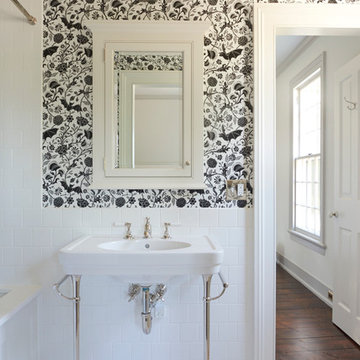
Inspiration for a mid-sized cottage white tile and ceramic tile ceramic tile tub/shower combo remodel in New York with beaded inset cabinets, white cabinets, an undermount tub, black walls and a console sink
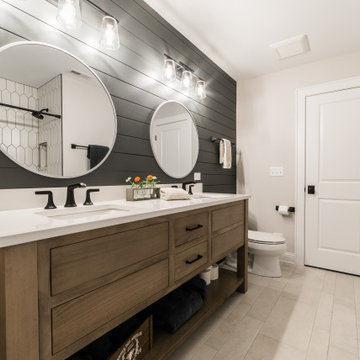
Example of a mid-sized transitional double-sink and shiplap wall bathroom design in Chicago with medium tone wood cabinets, a one-piece toilet, an undermount sink, a freestanding vanity and a niche
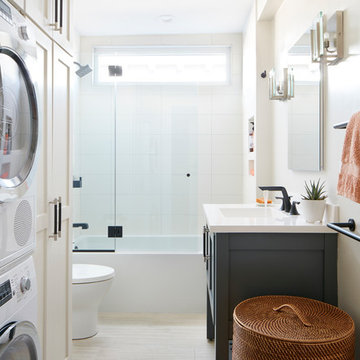
Jared Kuzia
Inspiration for a small contemporary master beige tile and porcelain tile porcelain tile and beige floor bathroom remodel in Boston with shaker cabinets, white cabinets, a two-piece toilet, white walls and a console sink
Inspiration for a small contemporary master beige tile and porcelain tile porcelain tile and beige floor bathroom remodel in Boston with shaker cabinets, white cabinets, a two-piece toilet, white walls and a console sink

Mike Small Photography
Inspiration for a mid-sized contemporary kids' gray tile and ceramic tile terra-cotta tile and brown floor bathroom remodel in Phoenix with an undermount sink, recessed-panel cabinets, gray cabinets, quartzite countertops, gray walls and a one-piece toilet
Inspiration for a mid-sized contemporary kids' gray tile and ceramic tile terra-cotta tile and brown floor bathroom remodel in Phoenix with an undermount sink, recessed-panel cabinets, gray cabinets, quartzite countertops, gray walls and a one-piece toilet

The client came to us looking for a bathroom remodel for their Glen Park home. They had two seemingly opposing interests—creating a spa getaway and a child-friendly bathroom.
The space served many roles. It was the main guest restroom, mom’s get-ready and relax space, and the kids’ stomping grounds. We took all of these functional needs and incorporated them with mom’s aesthetic goals.
First, we doubled the medicine cabinets to provide ample storage space. Rounded-top, dark metal mirrors created a soft but modern appearance. Then, we paired these with a wooden floating vanity with black hardware and a simple white sink. This piece brought in a natural, spa feel and made space for the kids to store their step stool.
We enveloped the room with a simple stone floor and white subway tiles set vertically to elongate the small space.
As the centerpiece, we chose a large, sleek tub and surrounded it in an entirely unique textured stone tile. Tactile and warm, the tile created a soothing, restful environment. We added an inset for storage, plenty of black metal hooks for the kids’ accessories, and modern black metal faucets and showerheads.
Finally, we accented the space with orb sconces for a starlet illusion.
Once the design was set, we prepared site measurements and permit drawings, sourced all materials, and vetted contractors. We assisted in working with vendors and communicating between all parties.
This little space now serves as the portfolio piece of the home.
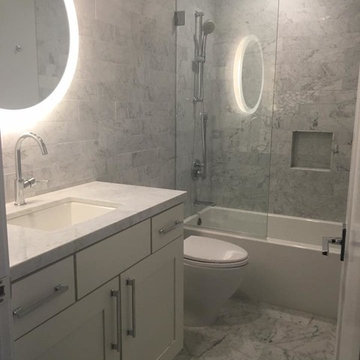
Inspiration for a mid-sized contemporary gray tile and stone tile marble floor and gray floor tub/shower combo remodel in San Francisco with shaker cabinets, white cabinets, a two-piece toilet, gray walls, an undermount sink, marble countertops and a hinged shower door
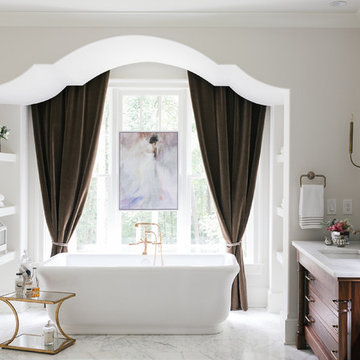
Bathroom - large transitional master white tile white floor and marble floor bathroom idea in Atlanta with flat-panel cabinets, white walls, a pedestal sink, dark wood cabinets and marble countertops
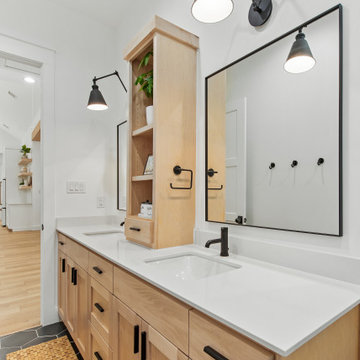
Mid-sized danish kids' white tile and porcelain tile cement tile floor, black floor and double-sink bathroom photo in Dallas with shaker cabinets, light wood cabinets, a one-piece toilet, white walls, an undermount sink, quartz countertops, white countertops, a niche and a built-in vanity
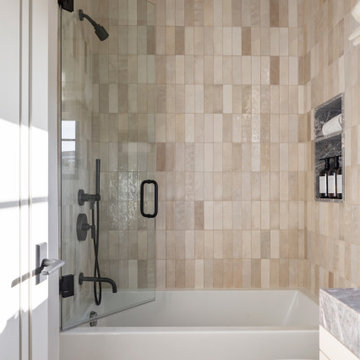
Mid-sized 3/4 beige tile and terra-cotta tile single-sink bathroom photo in Los Angeles with flat-panel cabinets, brown cabinets, a one-piece toilet, white walls, an undermount sink, marble countertops, a hinged shower door, brown countertops and a built-in vanity

Small trendy master white tile and subway tile porcelain tile, gray floor and single-sink bathroom photo in New York with flat-panel cabinets, white cabinets, a one-piece toilet, white walls, an integrated sink, solid surface countertops, white countertops and a floating vanity
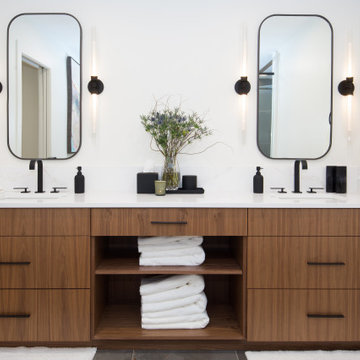
Our design studio fully renovated this beautiful 1980s home. We divided the large living room into dining and living areas with a shared, updated fireplace. The original formal dining room became a bright and fun family room. The kitchen got sophisticated new cabinets, colors, and an amazing quartz backsplash. In the bathroom, we added wooden cabinets and replaced the bulky tub-shower combo with a gorgeous freestanding tub and sleek black-tiled shower area. We also upgraded the den with comfortable minimalist furniture and a study table for the kids.
---
Project designed by Miami interior designer Margarita Bravo. She serves Miami as well as surrounding areas such as Coconut Grove, Key Biscayne, Miami Beach, North Miami Beach, and Hallandale Beach.
For more about MARGARITA BRAVO, click here: https://www.margaritabravo.com/
To learn more about this project, click here
https://www.margaritabravo.com/portfolio/greenwood-village-home-renovation
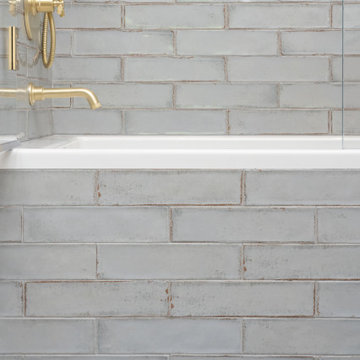
A fun boys bathroom featuring a custom orange vanity with t-rex knobs, geometric gray and blue tile floor, vintage gray subway tile shower with soaking tub, satin brass fixtures and accessories and navy pendant lights.
Bath Ideas
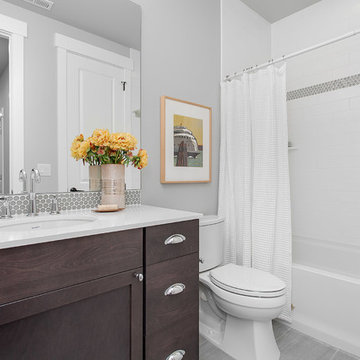
Secondary bathroom with gray accents and dark huntwood cabinets.
Inspiration for a mid-sized transitional white tile gray floor bathroom remodel in Seattle with shaker cabinets, dark wood cabinets, a two-piece toilet, gray walls, an undermount sink and quartz countertops
Inspiration for a mid-sized transitional white tile gray floor bathroom remodel in Seattle with shaker cabinets, dark wood cabinets, a two-piece toilet, gray walls, an undermount sink and quartz countertops
59







