Bath Ideas
Refine by:
Budget
Sort by:Popular Today
1161 - 1180 of 30,538 photos

Custom Built Shower niche for client. All the shower fixtures are controlled by this digital interface from Kohler's DTV+.
Example of a large transitional master white tile and porcelain tile marble floor and white floor bathroom design in Tampa with raised-panel cabinets, white cabinets, a one-piece toilet, gray walls, an undermount sink, glass countertops, a hinged shower door and white countertops
Example of a large transitional master white tile and porcelain tile marble floor and white floor bathroom design in Tampa with raised-panel cabinets, white cabinets, a one-piece toilet, gray walls, an undermount sink, glass countertops, a hinged shower door and white countertops
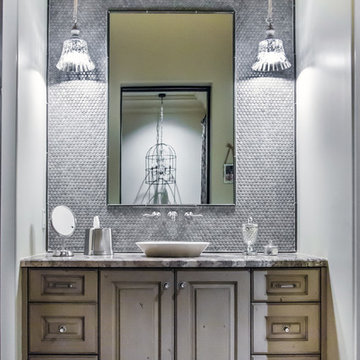
Luxurious and inspiring Guest Bathrooms by Fratantoni Luxury Estates.
Follow us on Facebook, Pinterest, Twitter and Instagram for more inspiring photos!!
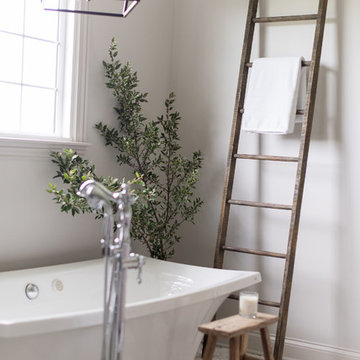
Photography by Sarah Shields
Bathroom - large transitional master white tile and subway tile marble floor and white floor bathroom idea in Indianapolis with shaker cabinets, medium tone wood cabinets, a one-piece toilet, white walls, an undermount sink, marble countertops and a hinged shower door
Bathroom - large transitional master white tile and subway tile marble floor and white floor bathroom idea in Indianapolis with shaker cabinets, medium tone wood cabinets, a one-piece toilet, white walls, an undermount sink, marble countertops and a hinged shower door
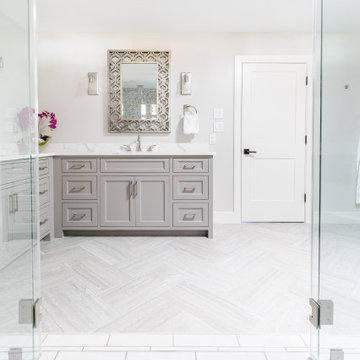
This 1964 Preston Hollow home was in the perfect location and had great bones but was not perfect for this family that likes to entertain. They wanted to open up their kitchen up to the den and entry as much as possible, as it was small and completely closed off. They needed significant wine storage and they did want a bar area but not where it was currently located. They also needed a place to stage food and drinks outside of the kitchen. There was a formal living room that was not necessary and a formal dining room that they could take or leave. Those spaces were opened up, the previous formal dining became their new home office, which was previously in the master suite. The master suite was completely reconfigured, removing the old office, and giving them a larger closet and beautiful master bathroom. The game room, which was converted from the garage years ago, was updated, as well as the bathroom, that used to be the pool bath. The closet space in that room was redesigned, adding new built-ins, and giving us more space for a larger laundry room and an additional mudroom that is now accessible from both the game room and the kitchen! They desperately needed a pool bath that was easily accessible from the backyard, without having to walk through the game room, which they had to previously use. We reconfigured their living room, adding a full bathroom that is now accessible from the backyard, fixing that problem. We did a complete overhaul to their downstairs, giving them the house they had dreamt of!
As far as the exterior is concerned, they wanted better curb appeal and a more inviting front entry. We changed the front door, and the walkway to the house that was previously slippery when wet and gave them a more open, yet sophisticated entry when you walk in. We created an outdoor space in their backyard that they will never want to leave! The back porch was extended, built a full masonry fireplace that is surrounded by a wonderful seating area, including a double hanging porch swing. The outdoor kitchen has everything they need, including tons of countertop space for entertaining, and they still have space for a large outdoor dining table. The wood-paneled ceiling and the mix-matched pavers add a great and unique design element to this beautiful outdoor living space. Scapes Incorporated did a fabulous job with their backyard landscaping, making it a perfect daily escape. They even decided to add turf to their entire backyard, keeping minimal maintenance for this busy family. The functionality this family now has in their home gives the true meaning to Living Better Starts Here™.
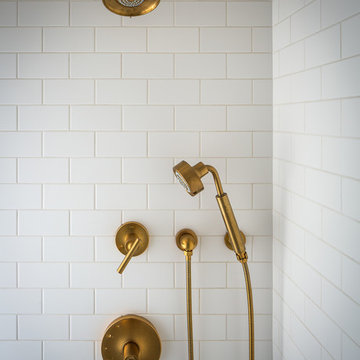
Inspiration for a mid-sized timeless kids' white tile and ceramic tile cement tile floor and blue floor double shower remodel in San Francisco with shaker cabinets, blue cabinets, a two-piece toilet, white walls, an undermount sink, solid surface countertops, a hinged shower door and white countertops
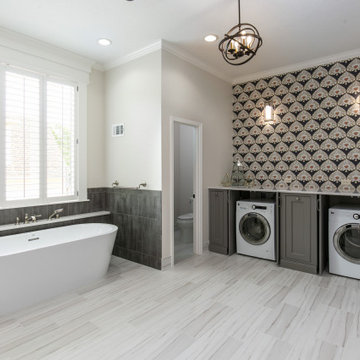
Dark tile surrounds the new soaking tub highlighting the area and providing a subtle contrast. Kohler Artifact plumbing fixtures are used throughout the bathroom and definitely elevate the overall feel of the bathroom. The built-in cabinets conceal the new washer and dryer.

Example of a mid-sized minimalist master white tile and porcelain tile porcelain tile and gray floor bathroom design in DC Metro with flat-panel cabinets, light wood cabinets, a one-piece toilet, gray walls, an undermount sink, quartz countertops, a hinged shower door and white countertops
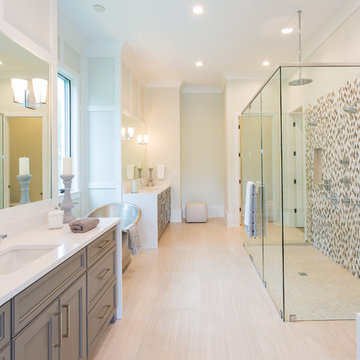
Transitional master multicolored tile and mosaic tile beige floor bathroom photo in Orlando with recessed-panel cabinets, gray cabinets, gray walls, an undermount sink, a hinged shower door and white countertops
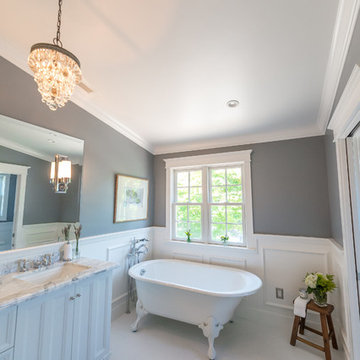
Stacey Pentland Photography
Inspiration for a mid-sized farmhouse master white tile and subway tile mosaic tile floor bathroom remodel in San Francisco with recessed-panel cabinets, white cabinets, a two-piece toilet, gray walls, an undermount sink and marble countertops
Inspiration for a mid-sized farmhouse master white tile and subway tile mosaic tile floor bathroom remodel in San Francisco with recessed-panel cabinets, white cabinets, a two-piece toilet, gray walls, an undermount sink and marble countertops
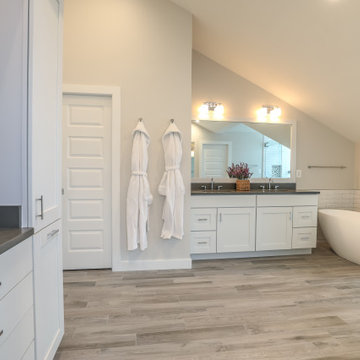
This young growing family was in desperate need of a Master suite for the themselves. They wanted to convert their loft and old small bathroom into their master suite.
This small family home located in heart of City of Falls Church.
The old bathroom and closet space were under the front dormer and which 7 ½ feet ceiling height, small closet, vinyl floor, oddly placed toilet and literally lots of wasted space.
The wanted it all, high ceiling, large shower, big free-standing tub, decorative old look tile, private commode area, lots of storage, bigger vanities and much much more
Agreed to get their full wish list done and put our plans into action. That meant take down ceiling joist and raise up the entire ceiling. Raise up the front dormer to allow new shower placement.
The double headed large shower stall tiled in with Persian rug flower pattern floor tile and dome ceiling behind the Barn style glass enclosure is the feature wall of this project.
The toilet was relocated in a corner behind frosted glass pocket doors, long five panel door style was used to upscale the look of this project.
A new slipper tub was placed where used to be dead space behind small shower area, offering space for large double vanity space as well. A built-in cabinetry with spa look was taken over south wall given more storage.
The wise selection of light color wood plank floor tile contrasting with chrome fixtures, subway wall tiles and flower pattern shower floor creates a soothing bath space.
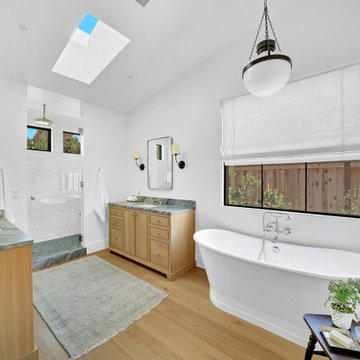
Bathroom - french country master double-sink bathroom idea in Orange County with white walls, quartz countertops, a hinged shower door, multicolored countertops and a freestanding vanity
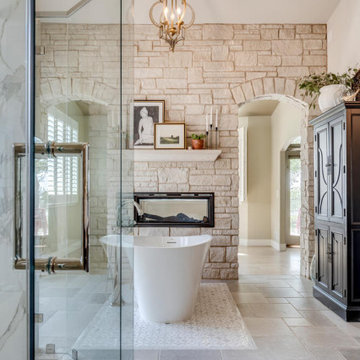
Bathroom - large mediterranean master gray floor, double-sink and vaulted ceiling bathroom idea in Other with shaker cabinets, dark wood cabinets, an undermount sink, a hinged shower door, white countertops and a built-in vanity
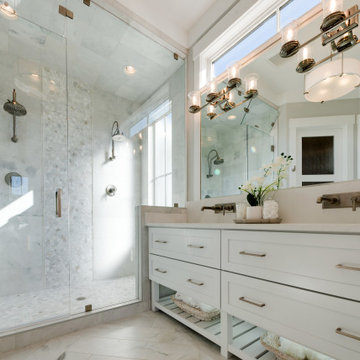
Inspiration for a mid-sized cottage master white tile and marble tile marble floor, white floor and double-sink double shower remodel in Other with shaker cabinets, white cabinets, a two-piece toilet, gray walls, an undermount sink, quartz countertops, a hinged shower door, white countertops and a freestanding vanity
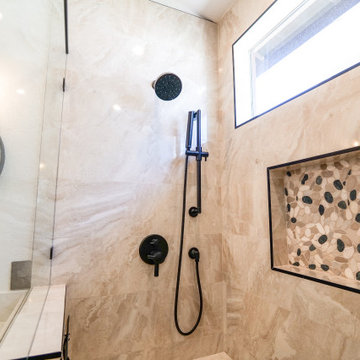
Mid-sized 1960s master white tile and porcelain tile porcelain tile, brown floor and double-sink bathroom photo in Los Angeles with flat-panel cabinets, medium tone wood cabinets, a one-piece toilet, white walls, a vessel sink, quartzite countertops, a hinged shower door, white countertops, a niche and a built-in vanity
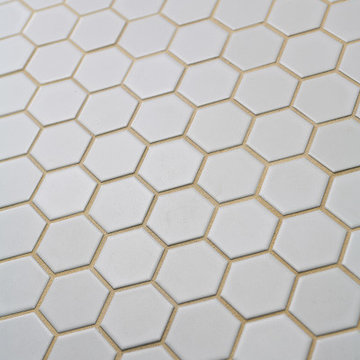
Parker Smith Photography
Inspiration for a modern yellow tile and subway tile mosaic tile floor bathroom remodel in Atlanta with an undermount sink, furniture-like cabinets, blue cabinets, quartz countertops, a two-piece toilet and white walls
Inspiration for a modern yellow tile and subway tile mosaic tile floor bathroom remodel in Atlanta with an undermount sink, furniture-like cabinets, blue cabinets, quartz countertops, a two-piece toilet and white walls

Jean Bai/Konstrukt Photo
Example of a small trendy master black tile and ceramic tile concrete floor and gray floor bathroom design in San Francisco with flat-panel cabinets, medium tone wood cabinets, a wall-mount toilet, black walls and a pedestal sink
Example of a small trendy master black tile and ceramic tile concrete floor and gray floor bathroom design in San Francisco with flat-panel cabinets, medium tone wood cabinets, a wall-mount toilet, black walls and a pedestal sink
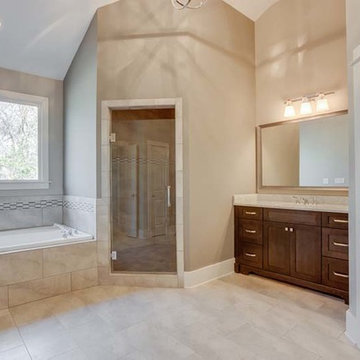
Brandon Raines
Double shower - mid-sized traditional master gray tile and ceramic tile ceramic tile double shower idea in Atlanta with an undermount sink, shaker cabinets, brown cabinets, marble countertops, an undermount tub and gray walls
Double shower - mid-sized traditional master gray tile and ceramic tile ceramic tile double shower idea in Atlanta with an undermount sink, shaker cabinets, brown cabinets, marble countertops, an undermount tub and gray walls
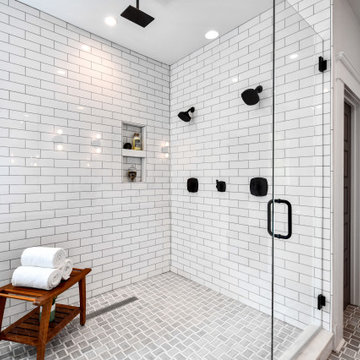
The master bathroom, which was once a living room in the quadplex, got outfitted with a 10' double vanity, double head and rain head shower with glass enclosure and a large soaking tub. Oh, and yes an original fireplace is intact!
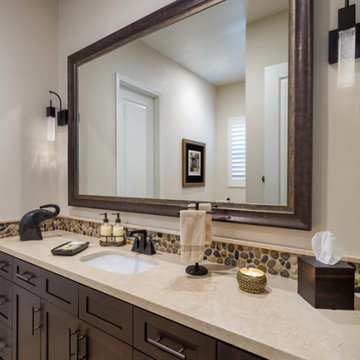
This guest bath is earthy, contemporary and high contrast. Bronze fixtures, dark cabinetry against a light limestone counter and pebble backsplash are textural and rich. The low voltage sconce lighting and framed mirror complete the look.
Bath Ideas

Inspiration for a large transitional master white tile and marble tile marble floor, white floor, double-sink and wallpaper bathroom remodel in Seattle with recessed-panel cabinets, gray cabinets, a two-piece toilet, gray walls, an undermount sink, quartz countertops, a hinged shower door, white countertops and a built-in vanity
59







