Bath with a Freestanding Vanity Ideas
Refine by:
Budget
Sort by:Popular Today
1 - 20 of 1,029 photos
Item 1 of 3
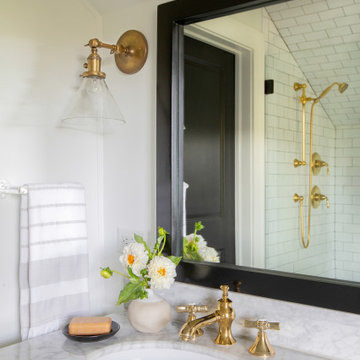
Double shower - transitional master white tile and porcelain tile white floor and double-sink double shower idea in Atlanta with shaker cabinets, white cabinets, a two-piece toilet, white walls, an undermount sink, marble countertops, a hinged shower door, gray countertops, a niche and a freestanding vanity
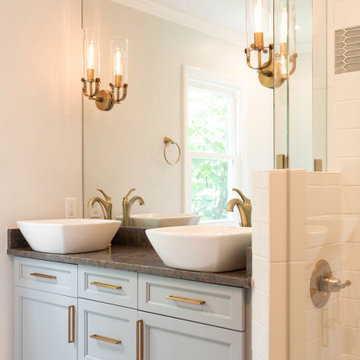
A blah master bathroom got a glam update by adding high end finishes. Vessel sinks, burnished gold fixtures, iridescent, glass picket tiles by SOHO - Artemis collection, and Silestone - Copper Mist vanity top add bling. Cabinet color is SW Uncertain Gray.

Guest Bathroom with a stained furniture shaker flat panel style vanity welcomes any guest. A traditional 2" hex tile floor adds interest of a black/brown color to the room. Black & bronze mixed fixtures coordinate for a warm black look.

His and hers master bath with spa tub.
Huge trendy master gray tile and limestone tile gray floor, wood-look tile floor and double-sink bathroom photo in Chicago with white cabinets, gray countertops, gray walls, an undermount sink, limestone countertops, a freestanding vanity and flat-panel cabinets
Huge trendy master gray tile and limestone tile gray floor, wood-look tile floor and double-sink bathroom photo in Chicago with white cabinets, gray countertops, gray walls, an undermount sink, limestone countertops, a freestanding vanity and flat-panel cabinets
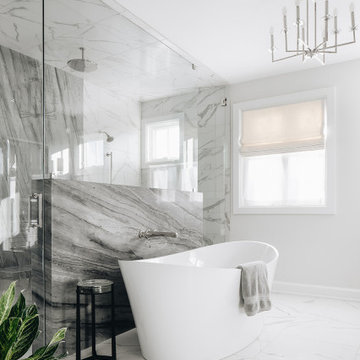
Bathroom - large transitional master porcelain tile, white floor and double-sink bathroom idea in Chicago with beaded inset cabinets, gray cabinets, a two-piece toilet, gray walls, an undermount sink, quartzite countertops, a hinged shower door, gray countertops and a freestanding vanity

A spa-like master bathroom retreat. Custom cement tile flooring, custom oak vanity with quartz countertop, Calacatta marble walk-in shower for two, complete with a ledge bench and brass shower fixtures. Brass mirrors and sconces. Attached master closet with custom closet cabinetry and a separate water closet for complete privacy.
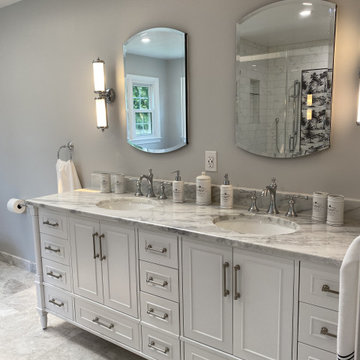
Total bathroom renovation, new large vanity with custom marble top
Large elegant master marble floor, gray floor and double-sink bathroom photo in DC Metro with a two-piece toilet, gray walls, a drop-in sink, marble countertops, a hinged shower door, gray countertops and a freestanding vanity
Large elegant master marble floor, gray floor and double-sink bathroom photo in DC Metro with a two-piece toilet, gray walls, a drop-in sink, marble countertops, a hinged shower door, gray countertops and a freestanding vanity

This bathroom was once home to a free standing home a top a marble slab--ill designed and rarely used. The new space has a large tiled shower and geometric floor. The single bowl trough sink is a nod to this homeowner's love of farmhouse style. The mirrors slide across to reveal medicine cabinet storage.

Bathroom - large contemporary master white tile and marble tile marble floor, white floor and double-sink bathroom idea in Miami with dark wood cabinets, a one-piece toilet, white walls, marble countertops, black countertops and a freestanding vanity
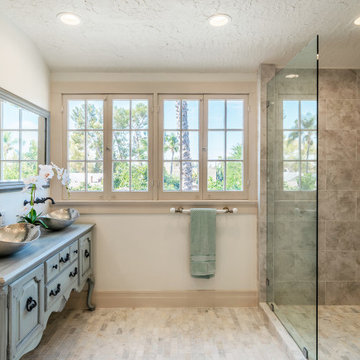
Inspiration for a mid-sized craftsman master gray tile and ceramic tile marble floor and double-sink bathroom remodel in Orange County with furniture-like cabinets, blue cabinets, white walls, a vessel sink, wood countertops, blue countertops and a freestanding vanity

Bathroom renovation included using a closet in the hall to make the room into a bigger space. Since there is a tub in the hall bath, clients opted for a large shower instead.

Inspiration for a mid-sized eclectic black and white tile and ceramic tile cement tile floor, white floor and single-sink double shower remodel in San Francisco with flat-panel cabinets, medium tone wood cabinets, a two-piece toilet, an undermount sink, quartz countertops, a hinged shower door, white countertops, a niche and a freestanding vanity
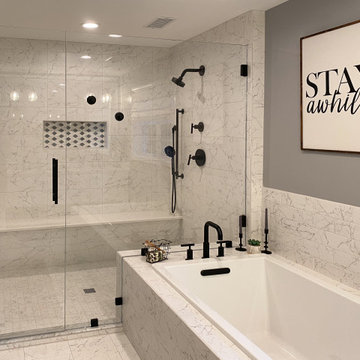
This Master Suite while being spacious, was poorly planned in the beginning. Master Bathroom and Walk-in Closet were small relative to the Bedroom size. Bathroom, being a maze of turns, offered a poor traffic flow. It only had basic fixtures and was never decorated to look like a living space. Geometry of the Bedroom (long and stretched) allowed to use some of its' space to build two Walk-in Closets while the original walk-in closet space was added to adjacent Bathroom. New Master Bathroom layout has changed dramatically (walls, door, and fixtures moved). The new space was carefully planned for two people using it at once with no sacrifice to the comfort. New shower is huge. It stretches wall-to-wall and has a full length bench with granite top. Frame-less glass enclosure partially sits on the tub platform (it is a drop-in tub). Tiles on the walls and on the floor are of the same collection. Elegant, time-less, neutral - something you would enjoy for years. This selection leaves no boundaries on the decor. Beautiful open shelf vanity cabinet was actually made by the Home Owners! They both were actively involved into the process of creating their new oasis. New Master Suite has two separate Walk-in Closets. Linen closet which used to be a part of the Bathroom, is now accessible from the hallway. Master Bedroom, still big, looks stunning. It reflects taste and life style of the Home Owners and blends in with the overall style of the House. Some of the furniture in the Bedroom was also made by the Home Owners.
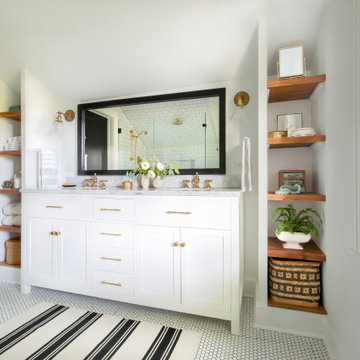
Transitional master white tile and porcelain tile white floor and double-sink double shower photo in Atlanta with shaker cabinets, white cabinets, a two-piece toilet, white walls, an undermount sink, marble countertops, a hinged shower door, white countertops, a niche and a freestanding vanity
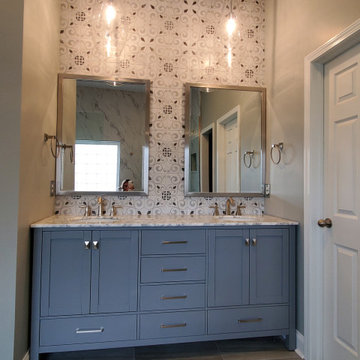
I love when people tell a client that something can't be done..because then we get to come in and make it a reality. the backdrop to the vanity is a beautiful mosaic tile with custom mirrors and over-sized pendant lights. The vanity was from Houzz and fit perfect in the space.
we removed the tub and separate shower and made an over-sized walk-in shower with his and her heads, seat bench and niches. We took the tile 10 ft upto the ceiling and went from dark colors to soft neutrals. This homeowner has become my biggest fan!

973-857-1561
LM Interior Design
LM Masiello, CKBD, CAPS
lm@lminteriordesignllc.com
https://www.lminteriordesignllc.com/

Carrara marble walk-in shower with dual showering stations and floating slab bench.
Bathroom - mid-sized craftsman master white tile and marble tile marble floor, white floor and double-sink bathroom idea in Seattle with recessed-panel cabinets, gray cabinets, a two-piece toilet, gray walls, an undermount sink, marble countertops, a hinged shower door, gray countertops and a freestanding vanity
Bathroom - mid-sized craftsman master white tile and marble tile marble floor, white floor and double-sink bathroom idea in Seattle with recessed-panel cabinets, gray cabinets, a two-piece toilet, gray walls, an undermount sink, marble countertops, a hinged shower door, gray countertops and a freestanding vanity
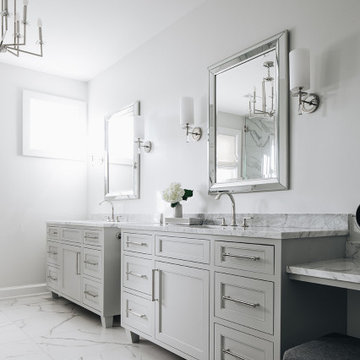
Inspiration for a large transitional master porcelain tile, white floor and double-sink bathroom remodel in Chicago with beaded inset cabinets, gray cabinets, a two-piece toilet, gray walls, an undermount sink, quartzite countertops, a hinged shower door, gray countertops and a freestanding vanity
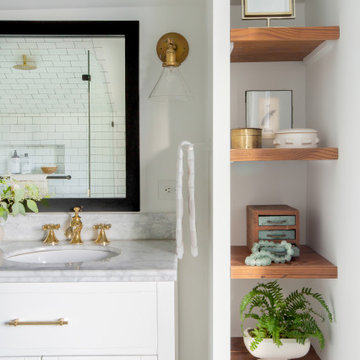
Inspiration for a transitional master white tile and porcelain tile white floor and double-sink double shower remodel in Atlanta with shaker cabinets, white cabinets, a two-piece toilet, white walls, an undermount sink, marble countertops, a hinged shower door, gray countertops and a freestanding vanity
Bath with a Freestanding Vanity Ideas
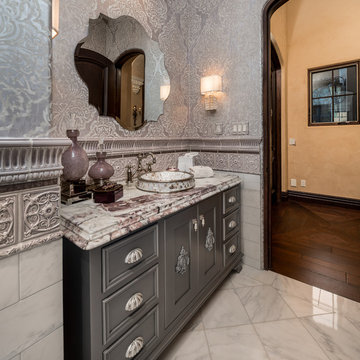
Guest bathroom's marble countertop and interior wall coverings.
Example of a huge tuscan 3/4 gray tile and porcelain tile marble floor, multicolored floor, single-sink and vaulted ceiling bathroom design in Phoenix with furniture-like cabinets, gray cabinets, a one-piece toilet, multicolored walls, a vessel sink, granite countertops and a freestanding vanity
Example of a huge tuscan 3/4 gray tile and porcelain tile marble floor, multicolored floor, single-sink and vaulted ceiling bathroom design in Phoenix with furniture-like cabinets, gray cabinets, a one-piece toilet, multicolored walls, a vessel sink, granite countertops and a freestanding vanity
1







