Bath Ideas
Refine by:
Budget
Sort by:Popular Today
1221 - 1240 of 30,546 photos
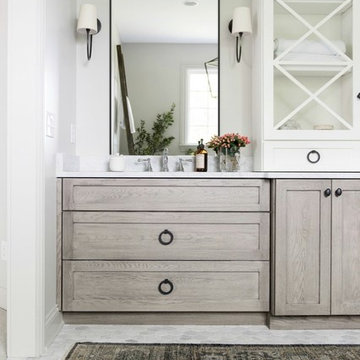
Photography by Sarah Shields
Inspiration for a large transitional master white tile and subway tile marble floor and white floor bathroom remodel in Indianapolis with shaker cabinets, medium tone wood cabinets, a one-piece toilet, white walls, an undermount sink, marble countertops and a hinged shower door
Inspiration for a large transitional master white tile and subway tile marble floor and white floor bathroom remodel in Indianapolis with shaker cabinets, medium tone wood cabinets, a one-piece toilet, white walls, an undermount sink, marble countertops and a hinged shower door
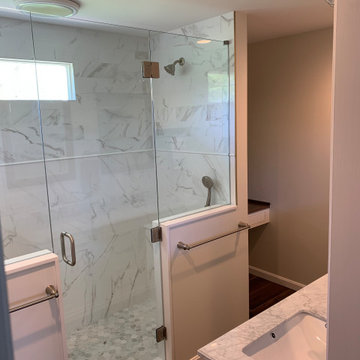
Dual shower heads with custom glass enclosure and waterfall quartz ledges. Custom built-in makeup vanity station to match vanity design..
Mid-sized elegant master multicolored tile and porcelain tile brown floor, double-sink and porcelain tile double shower photo in Cincinnati with shaker cabinets, white cabinets, white walls, marble countertops, a hinged shower door, multicolored countertops and a freestanding vanity
Mid-sized elegant master multicolored tile and porcelain tile brown floor, double-sink and porcelain tile double shower photo in Cincinnati with shaker cabinets, white cabinets, white walls, marble countertops, a hinged shower door, multicolored countertops and a freestanding vanity
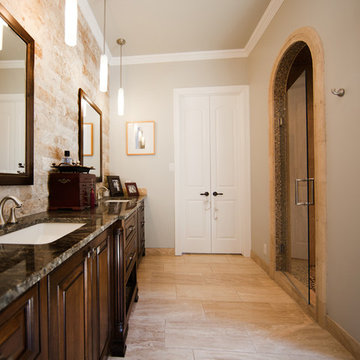
Remodeling by Joseph
Mid-sized trendy beige tile and stone tile travertine floor and beige floor double shower photo in Dallas with an undermount sink, furniture-like cabinets, dark wood cabinets, granite countertops, a two-piece toilet, beige walls and a hinged shower door
Mid-sized trendy beige tile and stone tile travertine floor and beige floor double shower photo in Dallas with an undermount sink, furniture-like cabinets, dark wood cabinets, granite countertops, a two-piece toilet, beige walls and a hinged shower door

Modern Farmhouse bright and airy, large master bathroom. Marble flooring, tile work, and quartz countertops with shiplap accents and a free-standing bath.
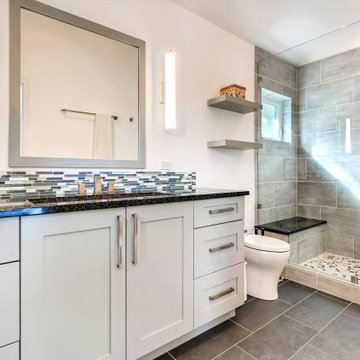
This lovely little modern farmhouse is located at the base of the foothills in one of Boulder’s most prized neighborhoods. Tucked onto a challenging narrow lot, this inviting and sustainably designed 2400 sf., 4 bedroom home lives much larger than its compact form. The open floor plan and vaulted ceilings of the Great room, kitchen and dining room lead to a beautiful covered back patio and lush, private back yard. These rooms are flooded with natural light and blend a warm Colorado material palette and heavy timber accents with a modern sensibility. A lyrical open-riser steel and wood stair floats above the baby grand in the center of the home and takes you to three bedrooms on the second floor. The Master has a covered balcony with exposed beamwork & warm Beetle-kill pine soffits, framing their million-dollar view of the Flatirons.
Its simple and familiar style is a modern twist on a classic farmhouse vernacular. The stone, Hardie board siding and standing seam metal roofing create a resilient and low-maintenance shell. The alley-loaded home has a solar-panel covered garage that was custom designed for the family’s active & athletic lifestyle (aka “lots of toys”). The front yard is a local food & water-wise Master-class, with beautiful rain-chains delivering roof run-off straight to the family garden.
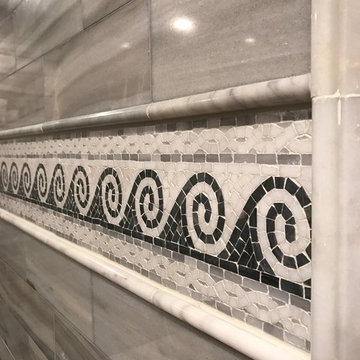
TradeMark GC, LLC - Build-Design-Fabrication
Example of a mid-sized tuscan master gray tile and stone slab marble floor double shower design in Philadelphia with gray walls
Example of a mid-sized tuscan master gray tile and stone slab marble floor double shower design in Philadelphia with gray walls

Inspiration for a large timeless master multicolored tile and marble tile marble floor, multicolored floor, double-sink, vaulted ceiling and wallpaper bathroom remodel in Boston with recessed-panel cabinets, distressed cabinets, a one-piece toilet, multicolored walls, an undermount sink, quartzite countertops, a hinged shower door, multicolored countertops and a built-in vanity

Custom marble shower with frame-less glass enclosure
Example of a large country master gray tile and marble tile porcelain tile, brown floor and double-sink bathroom design in Houston with shaker cabinets, white cabinets, a one-piece toilet, white walls, an undermount sink, marble countertops, a hinged shower door, gray countertops and a built-in vanity
Example of a large country master gray tile and marble tile porcelain tile, brown floor and double-sink bathroom design in Houston with shaker cabinets, white cabinets, a one-piece toilet, white walls, an undermount sink, marble countertops, a hinged shower door, gray countertops and a built-in vanity
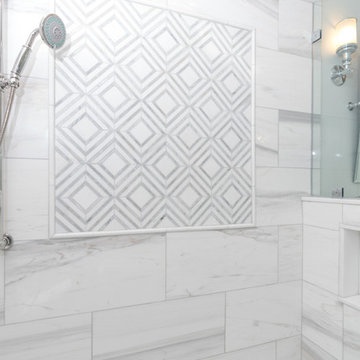
These West Chester, PA, homeowners were looking something new in their master bathroom and his and her's walk in closets. The original space was too segmented and enclosed. So we re-configured and renovated the two water closets, main bathroom area, and two walk in closets. The new spaces are bright, open, and contemporary, featuring Calcutta marble, a soaking tub alcove with built-in shelves and custom millwork,a large marble shower with body jets and multiple shower heads, and custom cabinetry and shelving, and a make up desk in the walk in closets.
RUDLOFF Custom Builders has won Best of Houzz for Customer Service in 2014, 2015 2016 and 2017. We also were voted Best of Design in 2016, 2017 and 2018, which only 2% of professionals receive. Rudloff Custom Builders has been featured on Houzz in their Kitchen of the Week, What to Know About Using Reclaimed Wood in the Kitchen as well as included in their Bathroom WorkBook article. We are a full service, certified remodeling company that covers all of the Philadelphia suburban area. This business, like most others, developed from a friendship of young entrepreneurs who wanted to make a difference in their clients’ lives, one household at a time. This relationship between partners is much more than a friendship. Edward and Stephen Rudloff are brothers who have renovated and built custom homes together paying close attention to detail. They are carpenters by trade and understand concept and execution. RUDLOFF CUSTOM BUILDERS will provide services for you with the highest level of professionalism, quality, detail, punctuality and craftsmanship, every step of the way along our journey together.
Specializing in residential construction allows us to connect with our clients early on in the design phase to ensure that every detail is captured as you imagined. One stop shopping is essentially what you will receive with RUDLOFF CUSTOM BUILDERS from design of your project to the construction of your dreams, executed by on-site project managers and skilled craftsmen. Our concept, envision our client’s ideas and make them a reality. Our mission; CREATING LIFETIME RELATIONSHIPS BUILT ON TRUST AND INTEGRITY.
Photo Credit: JMB Photoworks
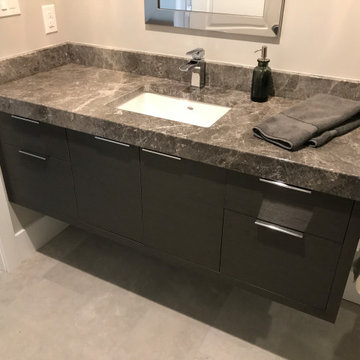
This young couple was looking to create a space where they could entertain adults and children simultaneously. We designed an adult side with walk in Wine Closet, Wine Tasting Bar, and TV area. The other third of the basement was designed as an expansive playroom for the children to gather. Barn doors separate the adult side from the childrens side, this also allows for the parents to close off the toys while entertaining adults only. To finish off the basement is a full bathroom and bedroom.
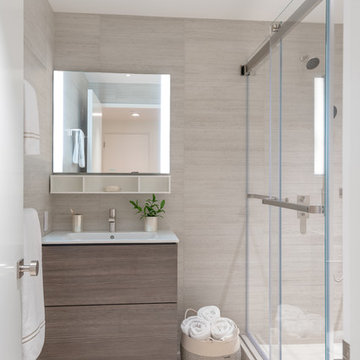
Inspiration for a contemporary kids' gray tile gray floor bathroom remodel in San Francisco with dark wood cabinets, gray walls and white countertops
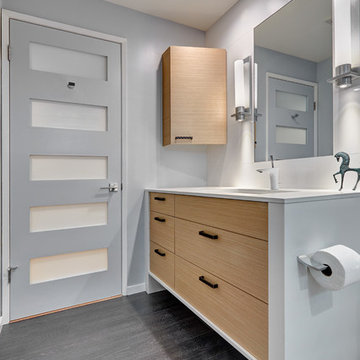
This previously small and under-utilized hall bathroom presented several design challenges. Maximizing storage and creating a big feeling with limited square footage was priority. It was also imperative that the end result be bright yet warm, durable and easy to maintain while achieving a sleek contemporary look.
The solution was multifold. The fixture layout was rearranged to maximize function. European frameless cabinetry with large drawers was used to maximize storage. A larger medicine cabinet was custom designed and placed on an angle to give maximum storage above the vanity. Warmth was brought into the space with the charcoal wood grain patterned floor tile and Rift White Oak horizontal grain cabinetry. A soft blue grey hue was chosen for the walls and a new 5 lite door, bringing serenity and peace to the space. Updated LED recessed lights bounce off the Porcelonosa wall tile and highlight the subtle stripe detail. The old light bar was replaced with sleek wall sconces providing more flattering light both outward for the user and down to the counter to illuminate items gracing the surface.
Special details such as the stone wrapped vanity were achieved through acute intention by the designer and skillful execution by fine local craftsman. Dekton was used as the wrap and is a striking and unexpected detail creating abundant simplicity and modern elegance while providing a durable and easy to maintain surface. The mirror was inset flush with the surrounding Porcelanosa wall tile and its edges align perfectly with the lines of the tile. Wall to wall Euro glass sliding shower doors maximize the spacious feeling and slide seamlessly on a brushed nickel mechanical rail system.
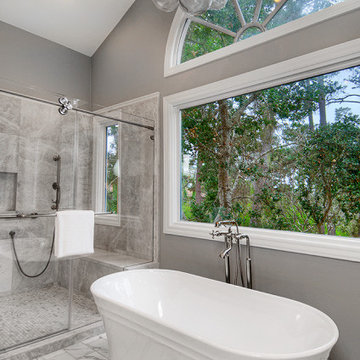
Gorgeous new Master Bathroom transformation. The old bathroom with columns, dropped soffit, dated materials, opened into this gorgeous new luxury master bath. By removing the soffit and exposing the beautiful ceiling line we accentuated the windows and view beyond. Relocating the shower, redefining the tub area, enlarging the vanity onto one long wall and specifying luxury materials completed this long awaited transformation.
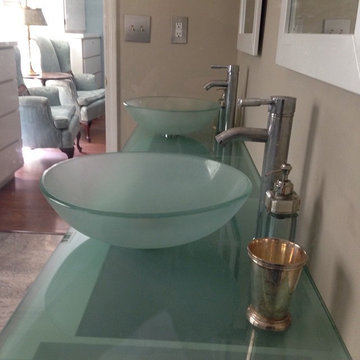
Mid-sized minimalist master beige tile and stone tile porcelain tile and beige floor bathroom photo in Other with glass-front cabinets, white cabinets, beige walls, a vessel sink and glass countertops
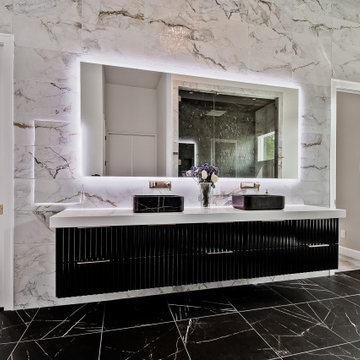
Example of a large minimalist master white tile and marble tile porcelain tile, black floor and single-sink bathroom design in Other with black cabinets, a one-piece toilet, white walls, a trough sink, quartzite countertops, a hinged shower door, white countertops and a floating vanity
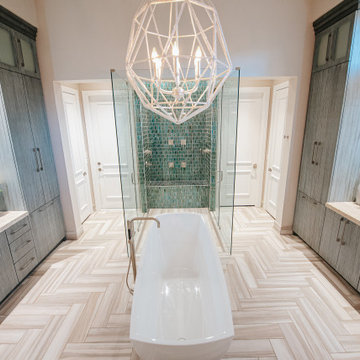
Luxurious master bathroom
Large transitional master blue tile and glass tile porcelain tile, beige floor, double-sink and tray ceiling bathroom photo in Miami with flat-panel cabinets, gray cabinets, a bidet, beige walls, an undermount sink, quartzite countertops, a hinged shower door, beige countertops and a built-in vanity
Large transitional master blue tile and glass tile porcelain tile, beige floor, double-sink and tray ceiling bathroom photo in Miami with flat-panel cabinets, gray cabinets, a bidet, beige walls, an undermount sink, quartzite countertops, a hinged shower door, beige countertops and a built-in vanity
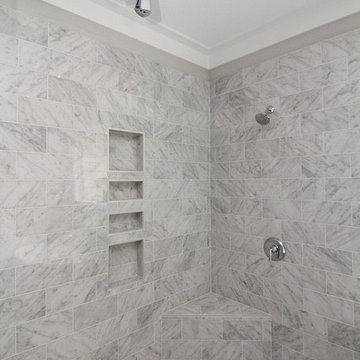
Two person shower with white and gray tile, chrome shower heads, contemporary style rain shower head.
Example of a large arts and crafts master ceramic tile and gray floor bathroom design in Raleigh with recessed-panel cabinets, white cabinets, a one-piece toilet, gray walls, an undermount sink, marble countertops and white countertops
Example of a large arts and crafts master ceramic tile and gray floor bathroom design in Raleigh with recessed-panel cabinets, white cabinets, a one-piece toilet, gray walls, an undermount sink, marble countertops and white countertops
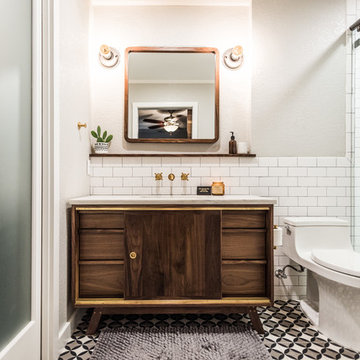
Darby Kate Photography
Small 1950s master white tile and ceramic tile cement tile floor and multicolored floor bathroom photo in Dallas with flat-panel cabinets, dark wood cabinets, gray walls, an undermount sink and marble countertops
Small 1950s master white tile and ceramic tile cement tile floor and multicolored floor bathroom photo in Dallas with flat-panel cabinets, dark wood cabinets, gray walls, an undermount sink and marble countertops
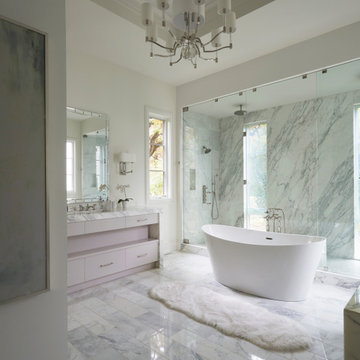
9' tall matching vein stone stabs are used in the master shower.
Flooring: Hampton Carrara polished marble 8 x 19.5" laid in running bond pattern.
Tub: Bain Ultra Evanescence BEVLOF00N-01 Oval 66" x 36" Soaking Tub in White.
Hardware: Master Bath Faucets to be (2) Samuel Heath V6KA14L Moderne lavatory faucets with glass lever handles in Polished Nickel.
Master Bath Tub Faucet to be mounted on Samuel Heath V238-A-PN Standpipes for Tub/Shower Mixers in Polished Nickel.
Bath Ideas
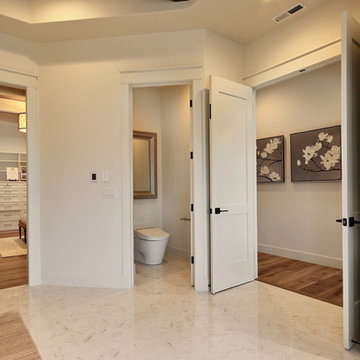
Inspired by the majesty of the Northern Lights and this family's everlasting love for Disney, this home plays host to enlighteningly open vistas and playful activity. Like its namesake, the beloved Sleeping Beauty, this home embodies family, fantasy and adventure in their truest form. Visions are seldom what they seem, but this home did begin 'Once Upon a Dream'. Welcome, to The Aurora.
62







