Bath with Laminate Countertops Ideas
Refine by:
Budget
Sort by:Popular Today
1 - 20 of 351 photos
Item 1 of 3

The owners of this home came to us with a plan to build a new high-performance home that physically and aesthetically fit on an infill lot in an old well-established neighborhood in Bellingham. The Craftsman exterior detailing, Scandinavian exterior color palette, and timber details help it blend into the older neighborhood. At the same time the clean modern interior allowed their artistic details and displayed artwork take center stage.
We started working with the owners and the design team in the later stages of design, sharing our expertise with high-performance building strategies, custom timber details, and construction cost planning. Our team then seamlessly rolled into the construction phase of the project, working with the owners and Michelle, the interior designer until the home was complete.
The owners can hardly believe the way it all came together to create a bright, comfortable, and friendly space that highlights their applied details and favorite pieces of art.
Photography by Radley Muller Photography
Design by Deborah Todd Building Design Services
Interior Design by Spiral Studios
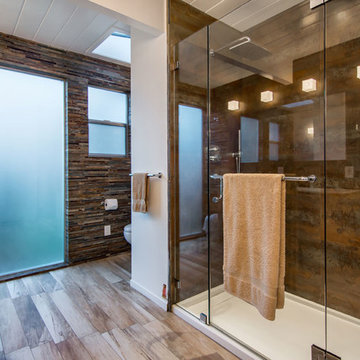
Modern bathroom with large translucent window. Tile on wall is different from tile in shower. The floor is porcelain tile that looks like wood over radiant heat.
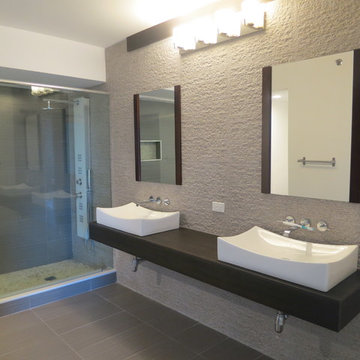
Double shower - large modern master gray tile ceramic tile double shower idea in Miami with dark wood cabinets and laminate countertops
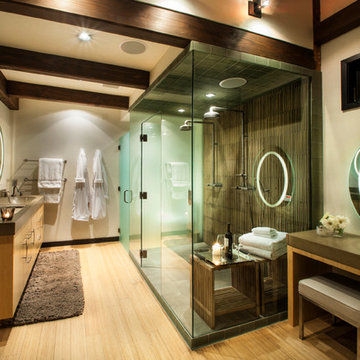
AMG Marketing
Double shower - large contemporary master brown tile light wood floor and beige floor double shower idea in Denver with a trough sink, flat-panel cabinets, beige walls, light wood cabinets, laminate countertops, a hinged shower door and brown countertops
Double shower - large contemporary master brown tile light wood floor and beige floor double shower idea in Denver with a trough sink, flat-panel cabinets, beige walls, light wood cabinets, laminate countertops, a hinged shower door and brown countertops
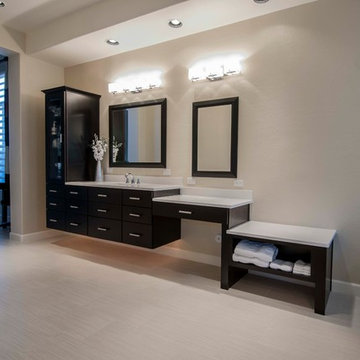
This bathroom needed some updates to achieve the modern, trendy look desired by its owners. The star features in this space are the sleek new hanging wall - mounted cabinets which are both storage efficient and stylish; their dark chocolate color also perfectly offsets the cream walls and floor. The room also features a freestanding tub, which is delicately lit by water glass windows. And for those who prefer to stand, the spacious shower features sliding glass doors, two shower heads, and a beautiful mosaic tile floor.
Elegant and relaxing, this bathroom is now the perfect place for some at-home spa time.
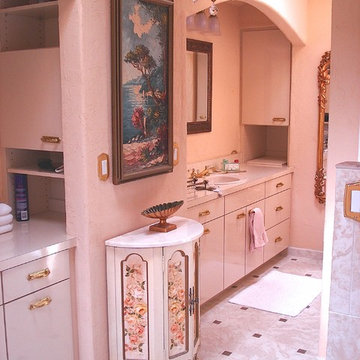
Bathroom - mid-sized mediterranean master beige tile and ceramic tile ceramic tile bathroom idea in Orlando with a drop-in sink, flat-panel cabinets, white cabinets, laminate countertops, a one-piece toilet and beige walls
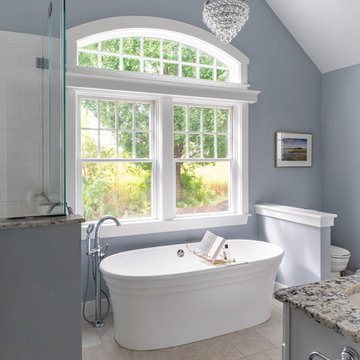
Eric Roth - Photo
INSIDE OUT, OUTSIDE IN – IPSWICH, MA
Downsizing from their sprawling country estate in Hamilton, MA, this retiring couple knew they found utopia when they purchased this already picturesque marsh-view home complete with ocean breezes, privacy and endless views. It was only a matter of putting their personal stamp on it with an emphasis on outdoor living to suit their evolving lifestyle with grandchildren. That vision included a natural screened porch that would invite the landscape inside and provide a vibrant space for maximized outdoor entertaining complete with electric ceiling heaters, adjacent wet bar & beverage station that all integrated seamlessly with the custom-built inground pool. Aside from providing the perfect getaway & entertainment mecca for their large family, this couple planned their forever home thoughtfully by adding square footage to accommodate single-level living. Sunrises are now magical from their first-floor master suite, luxury bath with soaker tub and laundry room, all with a view! Growing older will be more enjoyable with sleeping quarters, laundry and bath just steps from one another. With walls removed, utilities updated, a gas fireplace installed, and plentiful built-ins added, the sun-filled kitchen/dining/living combination eases entertaining and makes for a happy hang-out. This Ipswich home is drenched in conscious details, intentional planning and surrounded by a bucolic landscape, the perfect setting for peaceful enjoyment and harmonious living
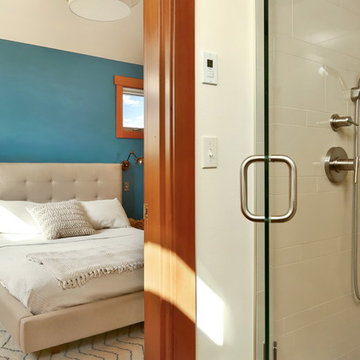
The owners of this home came to us with a plan to build a new high-performance home that physically and aesthetically fit on an infill lot in an old well-established neighborhood in Bellingham. The Craftsman exterior detailing, Scandinavian exterior color palette, and timber details help it blend into the older neighborhood. At the same time the clean modern interior allowed their artistic details and displayed artwork take center stage.
We started working with the owners and the design team in the later stages of design, sharing our expertise with high-performance building strategies, custom timber details, and construction cost planning. Our team then seamlessly rolled into the construction phase of the project, working with the owners and Michelle, the interior designer until the home was complete.
The owners can hardly believe the way it all came together to create a bright, comfortable, and friendly space that highlights their applied details and favorite pieces of art.
Photography by Radley Muller Photography
Design by Deborah Todd Building Design Services
Interior Design by Spiral Studios
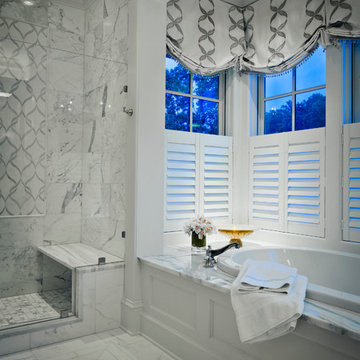
Vince Lupo - Direction One
Example of a large classic master white tile and marble tile marble floor and white floor bathroom design in Baltimore with recessed-panel cabinets, beige cabinets, a two-piece toilet, blue walls, a drop-in sink, laminate countertops, a hinged shower door and white countertops
Example of a large classic master white tile and marble tile marble floor and white floor bathroom design in Baltimore with recessed-panel cabinets, beige cabinets, a two-piece toilet, blue walls, a drop-in sink, laminate countertops, a hinged shower door and white countertops
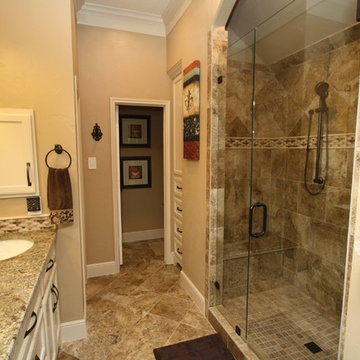
Susan Ewing
Mid-sized elegant master beige tile and stone tile porcelain tile double shower photo in Houston with an undermount sink, furniture-like cabinets, black cabinets, laminate countertops, a one-piece toilet and beige walls
Mid-sized elegant master beige tile and stone tile porcelain tile double shower photo in Houston with an undermount sink, furniture-like cabinets, black cabinets, laminate countertops, a one-piece toilet and beige walls
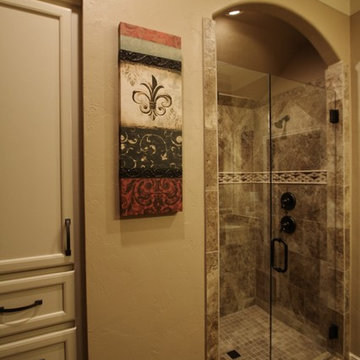
Susan Ewing
Example of a mid-sized tuscan master beige tile and stone tile porcelain tile double shower design in Houston with an undermount sink, furniture-like cabinets, black cabinets, laminate countertops, a one-piece toilet and beige walls
Example of a mid-sized tuscan master beige tile and stone tile porcelain tile double shower design in Houston with an undermount sink, furniture-like cabinets, black cabinets, laminate countertops, a one-piece toilet and beige walls
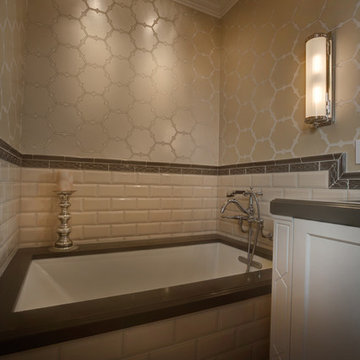
Surround Sound within the shower
Mid-sized trendy master beige tile and ceramic tile ceramic tile bathroom photo in Denver with an undermount sink, shaker cabinets, beige cabinets, laminate countertops, a two-piece toilet and beige walls
Mid-sized trendy master beige tile and ceramic tile ceramic tile bathroom photo in Denver with an undermount sink, shaker cabinets, beige cabinets, laminate countertops, a two-piece toilet and beige walls
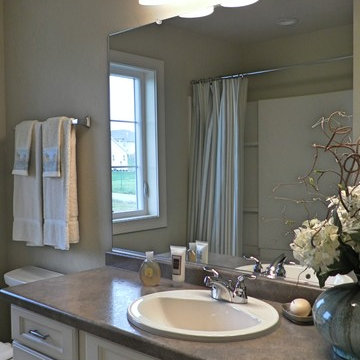
Tom Rooney, Mark Winter Homes Inc.
Bathroom - country gray tile bathroom idea in Other with a drop-in sink, recessed-panel cabinets, white cabinets, laminate countertops and a two-piece toilet
Bathroom - country gray tile bathroom idea in Other with a drop-in sink, recessed-panel cabinets, white cabinets, laminate countertops and a two-piece toilet
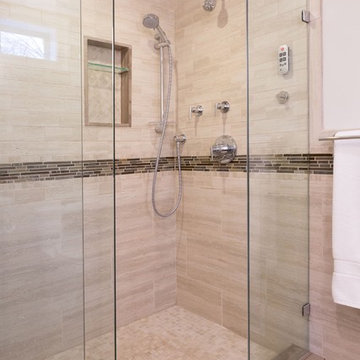
These clients have recently moved from a New York City apartment to a home in Southern Connecticut. The house had gorgeous bones for living and entertaining — even a great pool! What a thrill to renovate and furnish, top to bottom, this super charming split-level with clients having city taste. Their goal was to have the whole house flow seamlessly, remain masculine in feel, and feel large enough to entertain. Since we couldn't expand outward we took the ceilings up throughout the main living area and even the master bedroom.
Photographer, Christopher Kiely
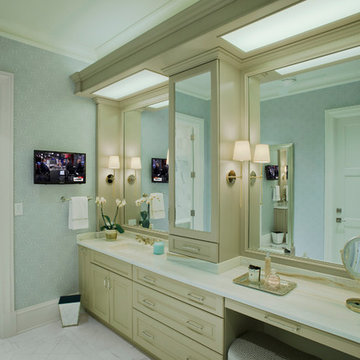
Vince Lupo - Direction One
Example of a large classic master white tile and marble tile marble floor and white floor bathroom design in Baltimore with recessed-panel cabinets, beige cabinets, a two-piece toilet, blue walls, a drop-in sink, laminate countertops, a hinged shower door and white countertops
Example of a large classic master white tile and marble tile marble floor and white floor bathroom design in Baltimore with recessed-panel cabinets, beige cabinets, a two-piece toilet, blue walls, a drop-in sink, laminate countertops, a hinged shower door and white countertops
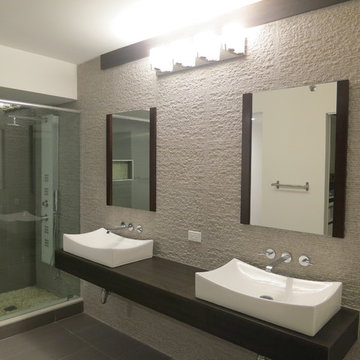
Double shower - large modern master gray tile ceramic tile double shower idea in Miami with dark wood cabinets and laminate countertops
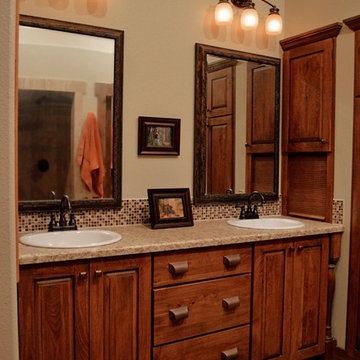
Rustic traditional bath with rustic beech cabinetry,built-in storage, and simple design features.
Example of a mid-sized mountain style master multicolored tile and glass tile porcelain tile double shower design in Denver with a drop-in sink, raised-panel cabinets, medium tone wood cabinets, laminate countertops, a one-piece toilet and beige walls
Example of a mid-sized mountain style master multicolored tile and glass tile porcelain tile double shower design in Denver with a drop-in sink, raised-panel cabinets, medium tone wood cabinets, laminate countertops, a one-piece toilet and beige walls
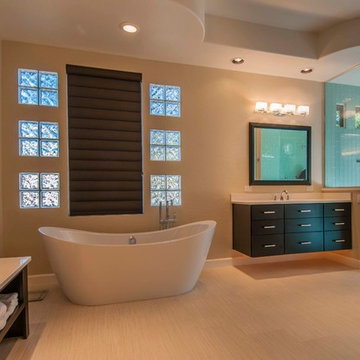
This bathroom needed some updates to achieve the modern, trendy look desired by its owners. The star features in this space are the sleek new hanging wall - mounted cabinets which are both storage efficient and stylish; their dark chocolate color also perfectly offsets the cream walls and floor. The room also features a freestanding tub, which is delicately lit by water glass windows. And for those who prefer to stand, the spacious shower features sliding glass doors, two shower heads, and a beautiful mosaic tile floor.
Elegant and relaxing, this bathroom is now the perfect place for some at-home spa time.
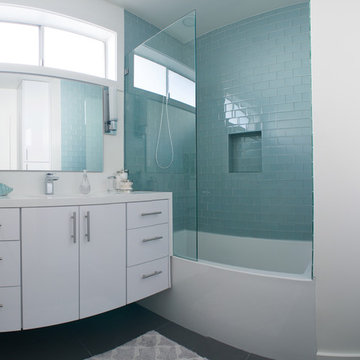
Steven Rimlinger
Mid-sized minimalist master blue tile and glass tile porcelain tile bathroom photo in Los Angeles with flat-panel cabinets, white cabinets, a one-piece toilet, white walls, an undermount sink and laminate countertops
Mid-sized minimalist master blue tile and glass tile porcelain tile bathroom photo in Los Angeles with flat-panel cabinets, white cabinets, a one-piece toilet, white walls, an undermount sink and laminate countertops
Bath with Laminate Countertops Ideas
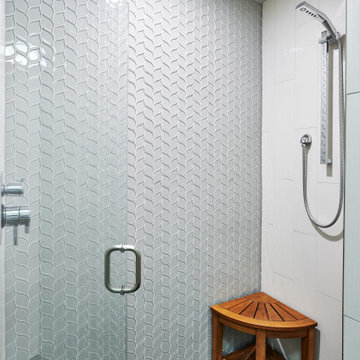
Double shower - mid-sized modern master gray tile and glass tile porcelain tile, black floor and double-sink double shower idea in Denver with shaker cabinets, gray cabinets, gray walls, a drop-in sink, laminate countertops, a hinged shower door, gray countertops and a built-in vanity
1







