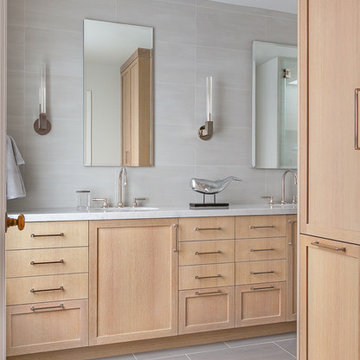Bath Ideas
Refine by:
Budget
Sort by:Popular Today
1061 - 1080 of 128,476 photos

Notably centered to capture all reflections, this intentionally-crafted knotty pine vanity and linen closet illuminates the space with intricate millwork and finishes. A perfect mix of metals and tiles with keen details to bring this vision to life! Custom black grid shower glass anchors the depth of the room with calacatta and arabascato marble accents. Chrome fixtures and accessories with pops of champagne bronze. Shaker-style board and batten trim wraps the walls and vanity mirror to bring warm and dimension.

Sarah Natsumi
Bathroom - large traditional master gray tile and marble tile marble floor and gray floor bathroom idea in Austin with furniture-like cabinets, gray cabinets, white walls, an undermount sink, marble countertops and a hinged shower door
Bathroom - large traditional master gray tile and marble tile marble floor and gray floor bathroom idea in Austin with furniture-like cabinets, gray cabinets, white walls, an undermount sink, marble countertops and a hinged shower door
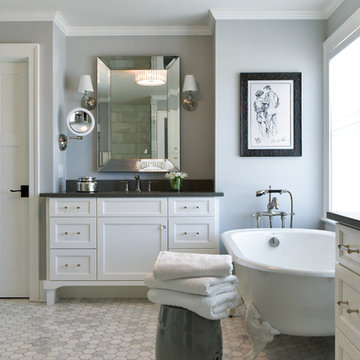
I designed the spa master bath to provide a calming oasis by using a blend of marble tile, concrete counter tops, chrome, crystal and a refurbished antique claw foot tub.
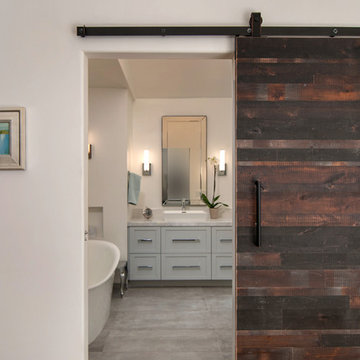
Rustic reclaimed wood sliding barn door compliments the crisp clean modern lines of the master bathrooms interior.
Bathroom - large modern master white tile and porcelain tile porcelain tile and gray floor bathroom idea in San Diego with shaker cabinets, gray cabinets, a one-piece toilet, white walls, a vessel sink, marble countertops and a hinged shower door
Bathroom - large modern master white tile and porcelain tile porcelain tile and gray floor bathroom idea in San Diego with shaker cabinets, gray cabinets, a one-piece toilet, white walls, a vessel sink, marble countertops and a hinged shower door
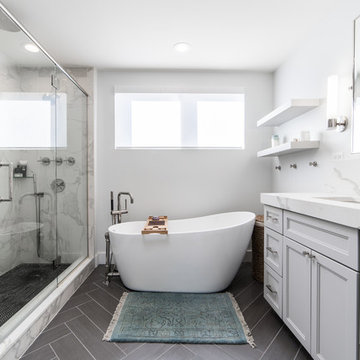
Ryan Ocasio Photography
Mid-sized trendy master gray tile and marble tile dark wood floor and brown floor bathroom photo in Chicago with recessed-panel cabinets, gray cabinets, a one-piece toilet, white walls, an undermount sink, marble countertops, a hinged shower door and white countertops
Mid-sized trendy master gray tile and marble tile dark wood floor and brown floor bathroom photo in Chicago with recessed-panel cabinets, gray cabinets, a one-piece toilet, white walls, an undermount sink, marble countertops, a hinged shower door and white countertops

These first-time parents wanted to create a sanctuary in their home, a place to retreat and enjoy some self-care after a long day. They were inspired by the simplicity and natural elements found in wabi-sabi design so we took those basic elements and created a spa-like getaway.
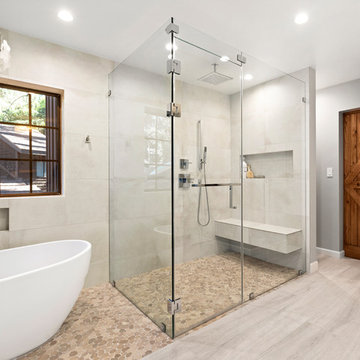
The master bathroom was completely redone, from the layout to the details, and it features a freestanding tub and custom frameless glass shower doors, flat pebbles natural stone tiles on shower and tub area, wood look porcelain floor tiles and light concrete look porcelain wall tiles - all from Spazio LA Tile Gallery. The toilet area was separated with a custom frosted glass toilet room, next to the new fireplace with matching wall tiles. Behind the enclosed shower, next to the custom stained barn door, an open closet was created for linens and towels. The space also includes Hansgrohe plumbing fixtures, Wayfair lighting fixtures and mirrors, and a double vanity with plenty of storage room.

Using a deep soaking tub and very organic materials gives this Master bathroom re- model a very luxurious yet casual feel.
Example of a mid-sized beach style master beige tile and porcelain tile light wood floor and double-sink bathroom design in Orange County with shaker cabinets, white cabinets, an undermount tub, white walls, a drop-in sink, quartzite countertops, a hinged shower door, beige countertops and a built-in vanity
Example of a mid-sized beach style master beige tile and porcelain tile light wood floor and double-sink bathroom design in Orange County with shaker cabinets, white cabinets, an undermount tub, white walls, a drop-in sink, quartzite countertops, a hinged shower door, beige countertops and a built-in vanity

Bathroom - cottage white tile and subway tile cork floor and brown floor bathroom idea in Burlington with flat-panel cabinets, white cabinets, a one-piece toilet, beige walls, wood countertops, a hinged shower door and a trough sink
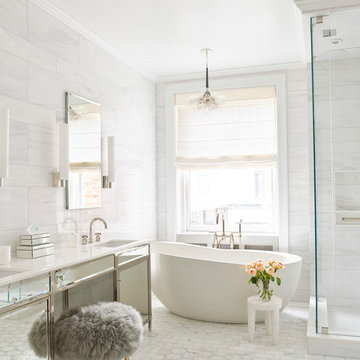
Montgomery Place Townhouse
The unique and exclusive property on Montgomery Place, located between Eighth Avenue and Prospect Park West, was designed in 1898 by the architecture firm Babb, Cook & Willard. It contains an expansive seven bedrooms, five bathrooms, and two powder rooms. The firm was simultaneously working on the East 91st Street Andrew Carnegie Mansion during the period, and ensured the 30.5’ wide limestone at Montgomery Place would boast landmark historic details, including six fireplaces, an original Otis elevator, and a grand spiral staircase running across the four floors. After a two and half year renovation, which had modernized the home – adding five skylights, a wood burning fireplace, an outfitted butler’s kitchen and Waterworks fixtures throughout – the landmark mansion was sold in 2014. DHD Architecture and Interior Design were hired by the buyers, a young family who had moved from their Tribeca Loft, to further renovate and create a fresh, modern home, without compromising the structure’s historic features. The interiors were designed with a chic, bold, yet warm aesthetic in mind, mixing vibrant palettes into livable spaces.
Photography: Annie Schlechter
www.annieschlechter.com
© DHD / ALL RIGHTS RESERVED.
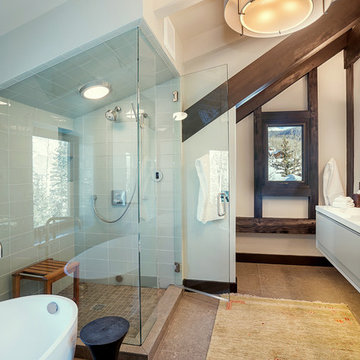
Inspiration for a contemporary master gray tile and glass tile bathroom remodel in Denver with an integrated sink and a hinged shower door
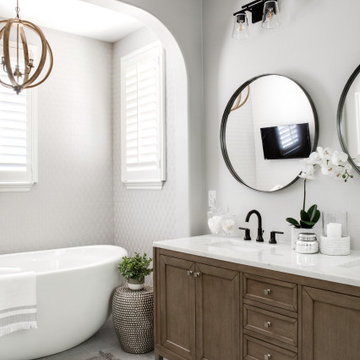
THREE SALT DESIGN Co.
Corner shower - mid-sized transitional master gray tile corner shower idea in Orange County with shaker cabinets, medium tone wood cabinets, marble countertops, a hinged shower door and white countertops
Corner shower - mid-sized transitional master gray tile corner shower idea in Orange County with shaker cabinets, medium tone wood cabinets, marble countertops, a hinged shower door and white countertops
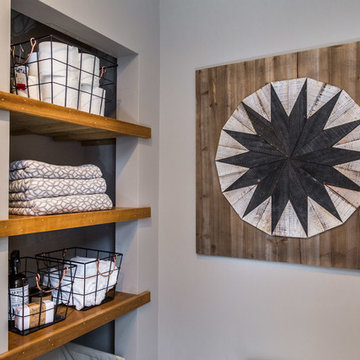
Bathroom - mid-sized craftsman master gray tile and subway tile slate floor and gray floor bathroom idea in Boston with shaker cabinets, medium tone wood cabinets, gray walls, an integrated sink, concrete countertops and gray countertops
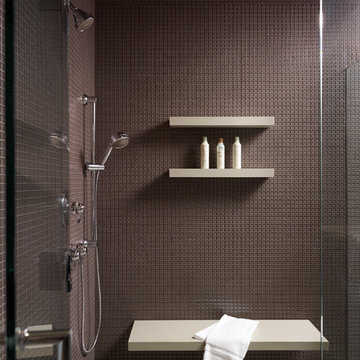
Photography by: Werner Straube
Inspiration for a contemporary blue tile bathroom remodel in Chicago
Inspiration for a contemporary blue tile bathroom remodel in Chicago
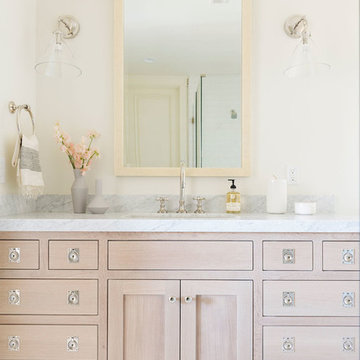
Inspiration for a mid-sized coastal kids' white tile ceramic tile and white floor corner shower remodel in Salt Lake City with light wood cabinets, a two-piece toilet, multicolored walls, marble countertops, a hinged shower door and multicolored countertops
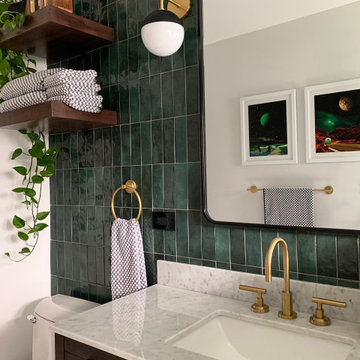
Example of a mid-sized trendy green tile and porcelain tile porcelain tile, black floor and single-sink corner shower design in Chicago with dark wood cabinets, a one-piece toilet, white walls, quartz countertops, a hinged shower door and a freestanding vanity

Clark Dugger Photography
Example of a small transitional 3/4 white tile and subway tile black floor corner shower design in Orange County with shaker cabinets, white cabinets, blue walls, an undermount sink, marble countertops, a hinged shower door and gray countertops
Example of a small transitional 3/4 white tile and subway tile black floor corner shower design in Orange County with shaker cabinets, white cabinets, blue walls, an undermount sink, marble countertops, a hinged shower door and gray countertops
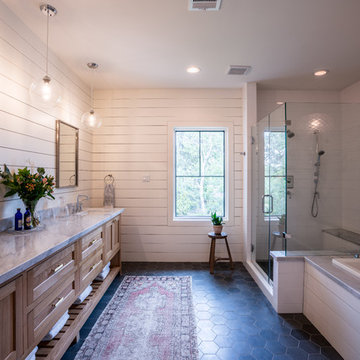
Inspiration for a country blue floor bathroom remodel in Other with shaker cabinets, marble countertops, a hinged shower door, medium tone wood cabinets, white walls, an undermount sink and gray countertops
Bath Ideas
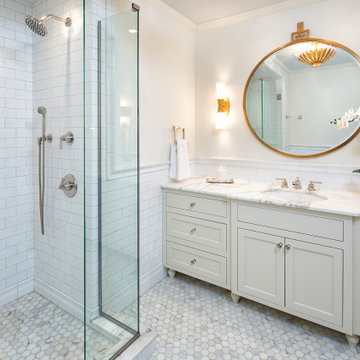
Tuscan master white tile and cement tile marble floor, white floor, single-sink and wainscoting corner shower photo in Minneapolis with white cabinets, a one-piece toilet, white walls, an undermount sink, marble countertops, a hinged shower door, yellow countertops, a built-in vanity and recessed-panel cabinets
54








