Bath Ideas
Refine by:
Budget
Sort by:Popular Today
1101 - 1120 of 128,489 photos
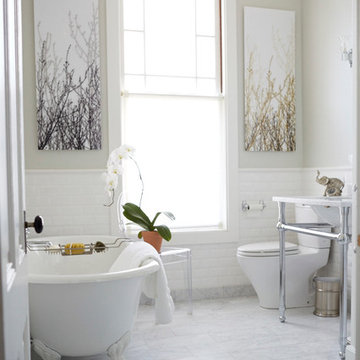
LIz Daly
Example of a mid-sized classic master white tile and subway tile marble floor bathroom design in San Francisco with marble countertops, gray walls, a two-piece toilet and a console sink
Example of a mid-sized classic master white tile and subway tile marble floor bathroom design in San Francisco with marble countertops, gray walls, a two-piece toilet and a console sink
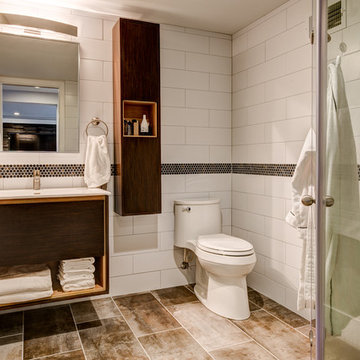
ARC Photography
Example of a small trendy 3/4 white tile and ceramic tile ceramic tile corner shower design in Los Angeles with flat-panel cabinets, medium tone wood cabinets, a one-piece toilet, white walls, an integrated sink and solid surface countertops
Example of a small trendy 3/4 white tile and ceramic tile ceramic tile corner shower design in Los Angeles with flat-panel cabinets, medium tone wood cabinets, a one-piece toilet, white walls, an integrated sink and solid surface countertops
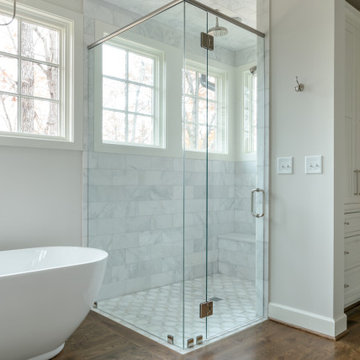
Large transitional master gray tile medium tone wood floor and brown floor bathroom photo in Birmingham with shaker cabinets, white cabinets, gray walls and a hinged shower door
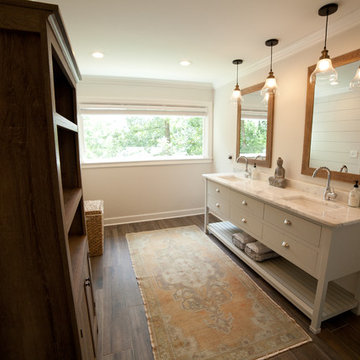
Jodi Craine Photographer
Large minimalist master white tile and subway tile dark wood floor and brown floor corner shower photo in Atlanta with furniture-like cabinets, white cabinets, a one-piece toilet, gray walls, an undermount sink, marble countertops and a hinged shower door
Large minimalist master white tile and subway tile dark wood floor and brown floor corner shower photo in Atlanta with furniture-like cabinets, white cabinets, a one-piece toilet, gray walls, an undermount sink, marble countertops and a hinged shower door
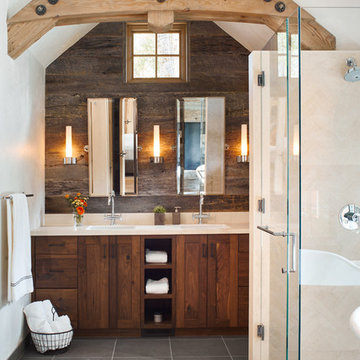
Patterson Architecture + Interior Photography
Example of a mountain style corner shower design in Denver with shaker cabinets, dark wood cabinets and white walls
Example of a mountain style corner shower design in Denver with shaker cabinets, dark wood cabinets and white walls
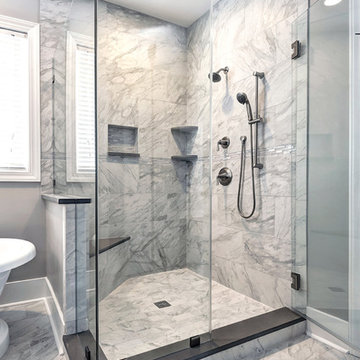
William Quarles
Example of a mid-sized trendy master gray tile and porcelain tile porcelain tile and gray floor bathroom design in Charleston with shaker cabinets, gray cabinets, gray walls, an undermount sink, quartz countertops and a hinged shower door
Example of a mid-sized trendy master gray tile and porcelain tile porcelain tile and gray floor bathroom design in Charleston with shaker cabinets, gray cabinets, gray walls, an undermount sink, quartz countertops and a hinged shower door
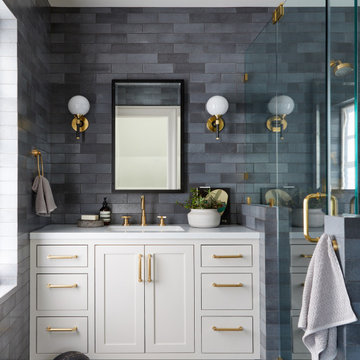
Transitional blue tile mosaic tile floor, gray floor and single-sink corner shower photo in New York with shaker cabinets, beige cabinets, an undermount sink, white countertops and a built-in vanity
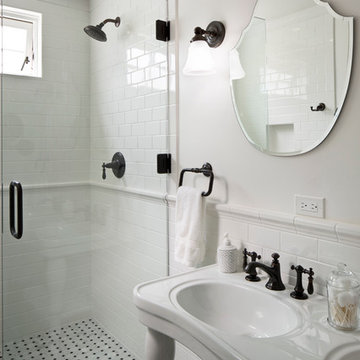
Elegant white tile and subway tile corner shower photo in Other with white walls, a pedestal sink and a hinged shower door

Bright and fun bathroom featuring a floating, navy, custom vanity, decorative, patterned, floor tile that leads into a step down shower with a linear drain. The transom window above the vanity adds natural light to the space.
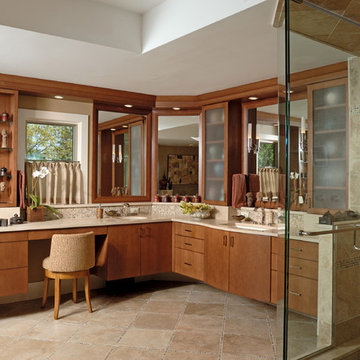
Incorporating the homeowners’ artwork collections from India and Africa into the space was also very important. The designer created custom millwork shelves and seeded glass cubbies for storage as well as additional ledges to showcase her precious collections.
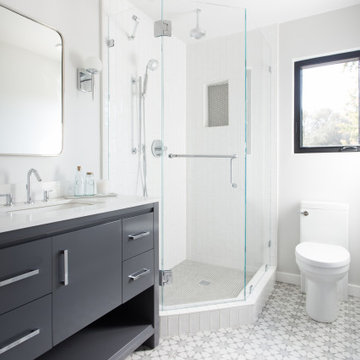
Inspiration for a mid-sized transitional 3/4 white tile and subway tile porcelain tile and multicolored floor corner shower remodel in Santa Barbara with flat-panel cabinets, gray cabinets, a one-piece toilet, white walls, an undermount sink, a hinged shower door, white countertops and marble countertops
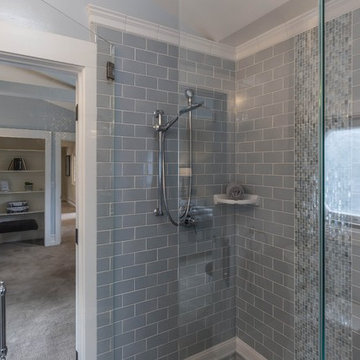
Inspiration for a small timeless 3/4 blue tile and mosaic tile marble floor corner shower remodel in San Francisco with recessed-panel cabinets, white cabinets, blue walls, an undermount sink, marble countertops, a hinged shower door and multicolored countertops
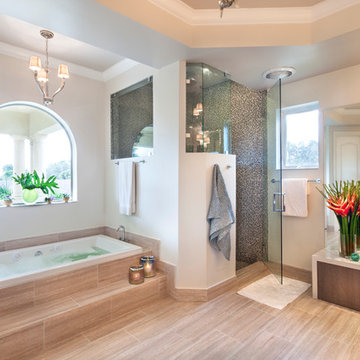
Photographer: Paul Stoppi
Example of a large transitional master gray tile and mosaic tile porcelain tile bathroom design in Miami with flat-panel cabinets, dark wood cabinets, white walls, quartz countertops, an undermount sink and a hinged shower door
Example of a large transitional master gray tile and mosaic tile porcelain tile bathroom design in Miami with flat-panel cabinets, dark wood cabinets, white walls, quartz countertops, an undermount sink and a hinged shower door
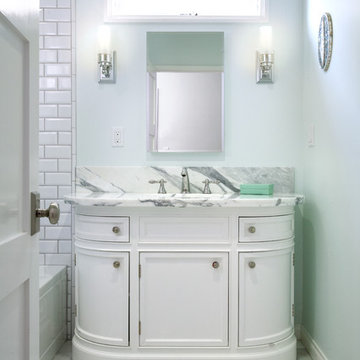
Photos by Holly Lepere
Example of a large beach style master white tile and subway tile marble floor corner shower design in Los Angeles with shaker cabinets, gray cabinets, an undermount tub, blue walls, an undermount sink and marble countertops
Example of a large beach style master white tile and subway tile marble floor corner shower design in Los Angeles with shaker cabinets, gray cabinets, an undermount tub, blue walls, an undermount sink and marble countertops
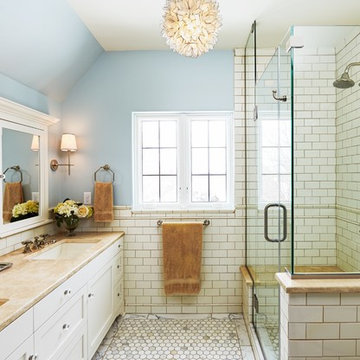
Inspiration for a transitional white tile and subway tile marble floor corner shower remodel in Milwaukee with shaker cabinets, white cabinets, blue walls and an undermount sink
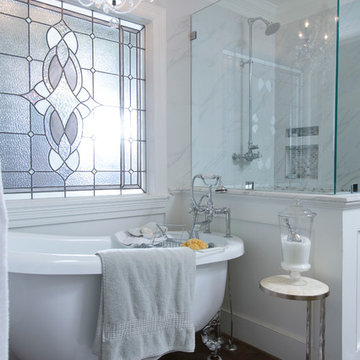
Felix Sanchez (www.felixsanchez.com)
Bathroom - huge victorian master white tile dark wood floor and brown floor bathroom idea in Houston with a hinged shower door
Bathroom - huge victorian master white tile dark wood floor and brown floor bathroom idea in Houston with a hinged shower door
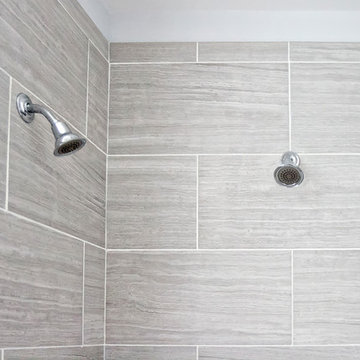
Glenn Layton Homes, LLC, "Building Your Coastal Lifestyle"
Example of a mid-sized minimalist master gray tile and porcelain tile concrete floor bathroom design in Jacksonville with shaker cabinets, white cabinets, white walls, an undermount sink and concrete countertops
Example of a mid-sized minimalist master gray tile and porcelain tile concrete floor bathroom design in Jacksonville with shaker cabinets, white cabinets, white walls, an undermount sink and concrete countertops
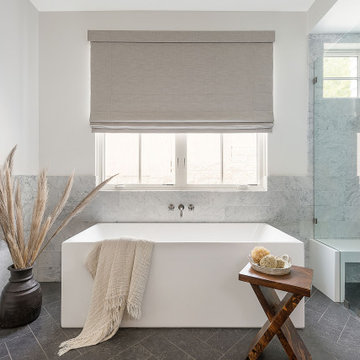
Custom bathroom with handmade Cement tiles
Bathroom - mid-sized cottage gray tile gray floor bathroom idea in San Diego with gray walls
Bathroom - mid-sized cottage gray tile gray floor bathroom idea in San Diego with gray walls
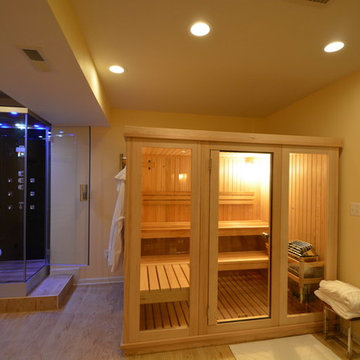
Large minimalist black tile light wood floor bathroom photo in Baltimore with glass-front cabinets and yellow walls
Bath Ideas
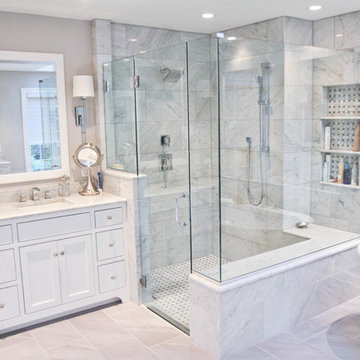
Our clients were aging in place and wanted a curbless shower and large shower bench to meet certain functionality needs. We incorporated both of these wishes into our design and also made the shower larger within space. We utilized the current structure so we did not to do any re-framing into the client's hallway. Within the confines of the existing framing we maximized the space be creating an L shaped bench and niche, adding additional space for seating, storage, and a little extra design flare that really sets the shower space off!
Joel Hess
56







