Bath Ideas
Refine by:
Budget
Sort by:Popular Today
161 - 180 of 14,318 photos
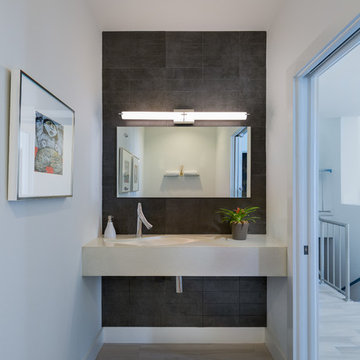
Jimmy White Photography
Inspiration for a mid-sized modern gray tile and ceramic tile vinyl floor powder room remodel in Tampa with white walls, quartz countertops and beige countertops
Inspiration for a mid-sized modern gray tile and ceramic tile vinyl floor powder room remodel in Tampa with white walls, quartz countertops and beige countertops
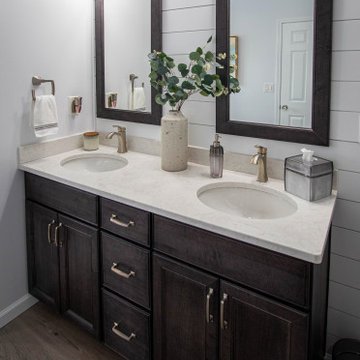
In this bathroom remodel, a Medallion Silverline Carlisle Vanity with matching York mirrors in the Smoke Stain was installed. The countertop and shower curb are Envi Carrara Luce quartz. Moen Voss Collection in brushed nickel includes faucet, robe hook, towel bars, towel ring, toilet paper holder. Kohler comfort height toilet. Two oval china lav bowls in white. Tara free standing white acrylic soaking tub with a Kayla floor mounted tub faucet in brushed nickel. 10x14 Resilience tile installed on the shower walls 1 ½” hex mosaic tile for shower floor Dynamic Beige. Triversa Prime Oak Grove luxury vinyl plank flooring in warm grey. Flat pebble stone underneath the free-standing tub.
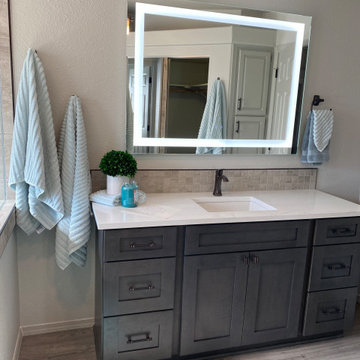
Example of a mid-sized trendy master porcelain tile vinyl floor and double-sink shower bench design in Other with shaker cabinets, dark wood cabinets, gray walls, an undermount sink, quartz countertops, a hinged shower door, white countertops and a built-in vanity
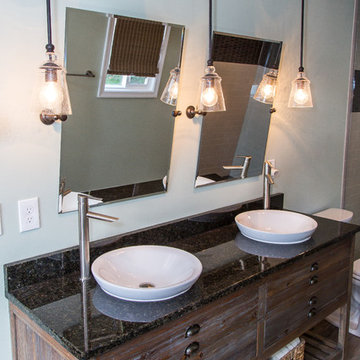
Many families ponder the idea of adding extra living space for a few years before they are actually ready to remodel. Then, all-of-the sudden, something will happen that makes them realize that they can’t wait any longer. In the case of this remodeling story, it was the snowstorm of 2016 that spurred the homeowners into action. As the family was stuck in the house with nowhere to go, they longed for more space. The parents longed for a getaway spot for themselves that could also double as a hangout area for the kids and their friends. As they considered their options, there was one clear choice…to renovate the detached garage.
The detached garage previously functioned as a workshop and storage room and offered plenty of square footage to create a family room, kitchenette, and full bath. It’s location right beside the outdoor kitchen made it an ideal spot for entertaining and provided an easily accessible bathroom during the summertime. Even the canine family members get to enjoy it as they have their own personal entrance, through a bathroom doggie door.
Our design team listened carefully to our client’s wishes to create a space that had a modern rustic feel and found selections that fit their aesthetic perfectly. To set the tone, Blackstone Oak luxury vinyl plank flooring was installed throughout. The kitchenette area features Maple Shaker style cabinets in a pecan shell stain, Uba Tuba granite countertops, and an eye-catching amber glass and antique bronze pulley sconce. Rather than use just an ordinary door for the bathroom entry, a gorgeous Knotty Alder barn door creates a stunning focal point of the room.
The fantastic selections continue in the full bath. A reclaimed wood double vanity with a gray washed pine finish anchors the room. White, semi-recessed sinks with chrome faucets add some contemporary accents, while the glass and oil-rubbed bronze mini pendant lights are a balance between both rustic and modern. The design called for taking the shower tile to the ceiling and it really paid off. A sliced pebble tile floor in the shower is curbed with Uba Tuba granite, creating a clean line and another accent detail.
The new multi-functional space looks like a natural extension of their home, with its matching exterior lights, new windows, doors, and sliders. And with winter approaching and snow on the way, this family is ready to hunker down and ride out the storm in comfort and warmth. When summer arrives, they have a designated bathroom for outdoor entertaining and a wonderful area for guests to hang out.
It was a pleasure to create this beautiful remodel for our clients and we hope that they continue to enjoy it for many years to come.
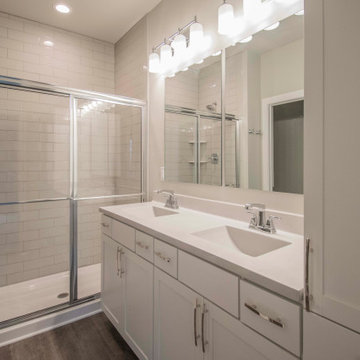
This popular, 2-story plan is now available in Farmhouse style! The first floor offers a large, upgraded kitchen layout with island, granite countertops, subway tile backsplash and stainless steel appliances with gas range. A half bath, flexible living area, and laundry room with drop zone also charm the first floor of this home. The first-floor owner's suite includes a private bath with double bowl vanity, tile shower and large walk-in closet. On the second floor, you will find three secondary bedrooms, each with its own walk-in-closet, and another full bath. In addition, there is a bonus room with ample space to be used as a game room, office, or TV room and a large storage closet. Arrington Luxury Vinyl Plank flooring is throughout the main living areas. A patio is located off of the living area for your enjoyment. You'll love this Energy Smart home!
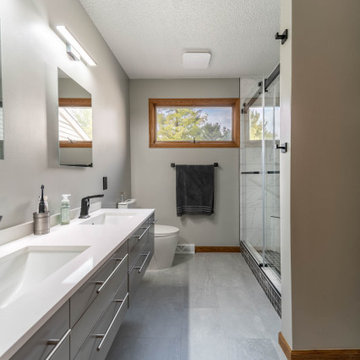
Full-gut remodel of master bath. Replaced existing shower with floating shelving and built new custom tile shower. Replaced single vanity with floating double vanity.
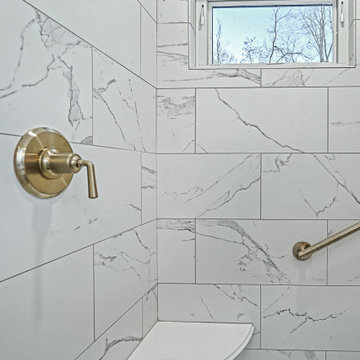
Example of a mid-sized transitional master white tile and porcelain tile vinyl floor, brown floor and double-sink bathroom design in Other with shaker cabinets, gray cabinets, a one-piece toilet, blue walls, an undermount sink, quartz countertops, white countertops and a freestanding vanity
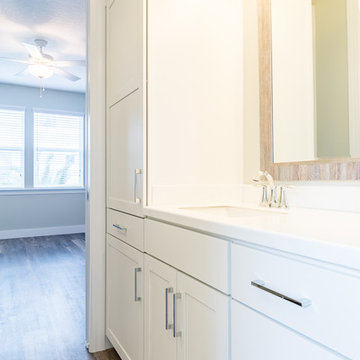
Mid-sized beach style master gray tile vinyl floor and brown floor bathroom photo in Jacksonville with shaker cabinets, white cabinets, quartz countertops and white countertops
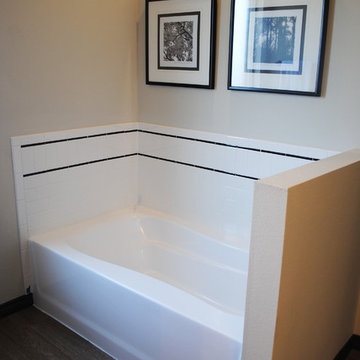
This bathroom is a showstopper with a classic black and white look portrayed here through the use of white subway tile with black accent.
Inspiration for an eclectic master subway tile vinyl floor drop-in bathtub remodel in Austin with a drop-in sink, black cabinets, laminate countertops and beige walls
Inspiration for an eclectic master subway tile vinyl floor drop-in bathtub remodel in Austin with a drop-in sink, black cabinets, laminate countertops and beige walls
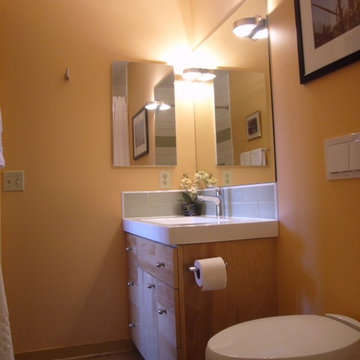
MOH Design LLC
Bathroom - contemporary master white tile and porcelain tile vinyl floor bathroom idea in Minneapolis with flat-panel cabinets, light wood cabinets, a one-piece toilet, beige walls, an integrated sink and quartzite countertops
Bathroom - contemporary master white tile and porcelain tile vinyl floor bathroom idea in Minneapolis with flat-panel cabinets, light wood cabinets, a one-piece toilet, beige walls, an integrated sink and quartzite countertops
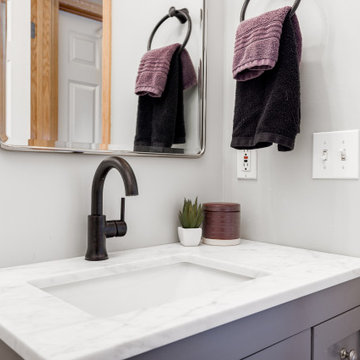
When I came to stage and photoshoot the space my clients let the photographer know there wasn't a room in the whole house PID didn't do something in. When I asked why they originally contacted me they reminded me it was for a cracked tile in their owner's suite bathroom. We all had a good laugh.
Tschida Construction tackled the construction end and helped remodel three bathrooms, stair railing update, kitchen update, laundry room remodel with Custom cabinets from Pro Design, and new paint and lights throughout.
Their house no longer feels straight out of 1995 and has them so proud of their new spaces.
That is such a good feeling as an Interior Designer and Remodeler to know you made a difference in how someone feels about the place they call home.
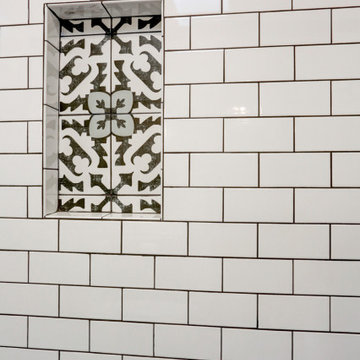
Decorative Niche in Shower
Example of a small minimalist master white tile and ceramic tile vinyl floor, brown floor and single-sink bathroom design in Other with brown cabinets, a two-piece toilet, gray walls, an integrated sink, marble countertops, white countertops and a freestanding vanity
Example of a small minimalist master white tile and ceramic tile vinyl floor, brown floor and single-sink bathroom design in Other with brown cabinets, a two-piece toilet, gray walls, an integrated sink, marble countertops, white countertops and a freestanding vanity
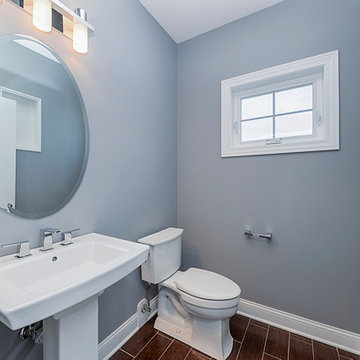
Small transitional vinyl floor and brown floor powder room photo in Chicago with a two-piece toilet, gray walls and a pedestal sink
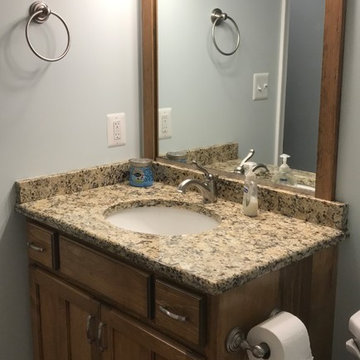
The vanity in the basement bathroom. Same cabinets and countertop as the bar area but with a trimmed out mirror.
Inspiration for a mid-sized timeless vinyl floor and brown floor bathroom remodel in Baltimore with shaker cabinets, medium tone wood cabinets, a one-piece toilet, gray walls, an undermount sink and granite countertops
Inspiration for a mid-sized timeless vinyl floor and brown floor bathroom remodel in Baltimore with shaker cabinets, medium tone wood cabinets, a one-piece toilet, gray walls, an undermount sink and granite countertops
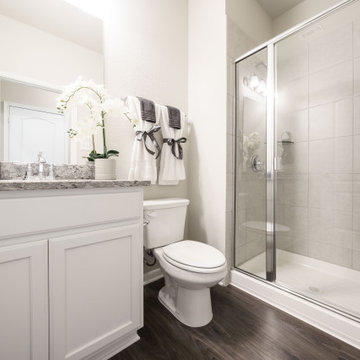
Example of a mid-sized arts and crafts kids' gray tile and ceramic tile vinyl floor, brown floor and single-sink alcove shower design in Austin with shaker cabinets, white cabinets, a one-piece toilet, gray walls, an undermount sink, granite countertops, a hinged shower door, gray countertops and a built-in vanity
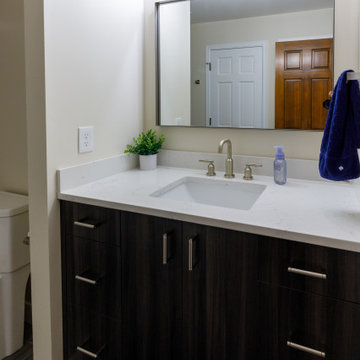
Example of a mid-sized transitional vinyl floor, brown floor and single-sink bathroom design in Minneapolis with flat-panel cabinets, brown cabinets, a two-piece toilet, white walls, an undermount sink, quartz countertops, white countertops and a built-in vanity
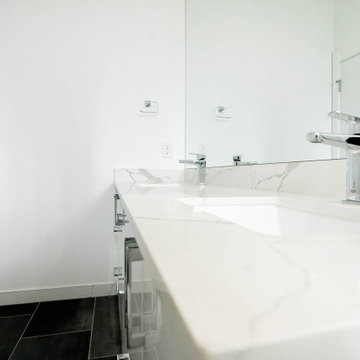
This stunning marbled bathroom remodel creates a haven of relaxation, and the stainless steel fixtures give a modern touch. The white quartzite countertop lends a sleek and clean look to a free-standing vanity with a double sink. Against the white pattern, the dark-colored vinyl flooring stands out.
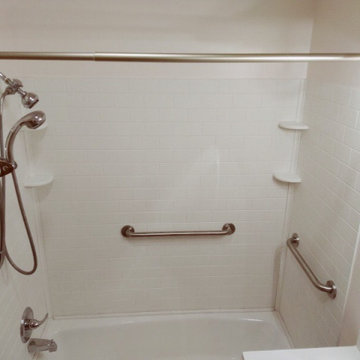
Including accessibility features such as grab bars was very important to this client to make sure this bathroom refresh would be inclusive for all types of visitors.
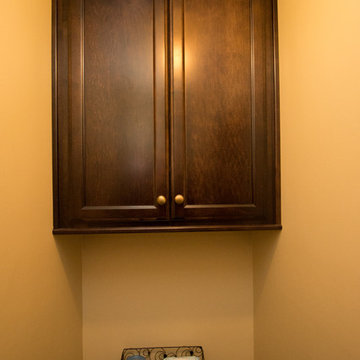
KraftMaid maple peppercorn cabinetry with Cambria Nevern countertops with waterfall edge, Kohler oval biscuit sinks with brushed bronze faucets and oil rubbed bronze accessories, Roma Almond shower tile with glass and quartzite mosaic wall, vinyl plank flooring.
Bath Ideas
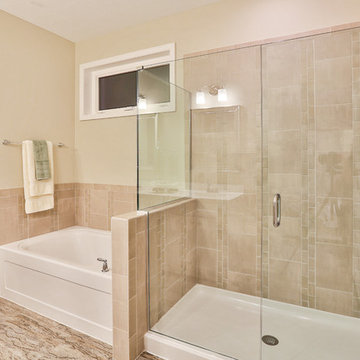
Mid-sized trendy master multicolored tile vinyl floor drop-in bathtub photo in Minneapolis with raised-panel cabinets, medium tone wood cabinets and a one-piece toilet
9







