Bath Ideas
Refine by:
Budget
Sort by:Popular Today
1 - 20 of 627 photos
Item 1 of 3
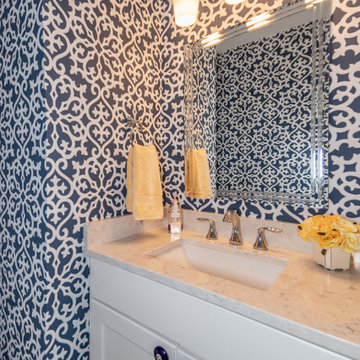
Inspiration for a transitional vinyl floor, gray floor and wallpaper powder room remodel in Cleveland with shaker cabinets, white cabinets, a one-piece toilet, blue walls, an undermount sink, granite countertops, white countertops and a built-in vanity
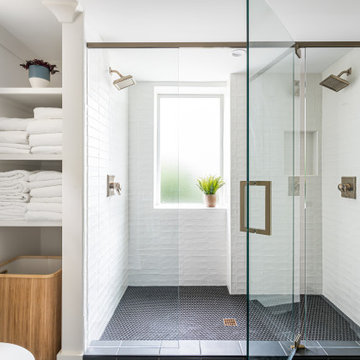
Our clients wanted to expand their living space down into their unfinished basement. While the space would serve as a family rec room most of the time, they also wanted it to transform into an apartment for their parents during extended visits. The project needed to incorporate a full bathroom and laundry.One of the standout features in the space is a Murphy bed with custom doors. We repeated this motif on the custom vanity in the bathroom. Because the rec room can double as a bedroom, we had the space to put in a generous-size full bathroom. The full bathroom has a spacious walk-in shower and two large niches for storing towels and other linens.
Our clients now have a beautiful basement space that expanded the size of their living space significantly. It also gives their loved ones a beautiful private suite to enjoy when they come to visit, inspiring more frequent visits!

Crisp tones of maple and birch. The enhanced bevels accentuate the long length of the planks.
Example of a mid-sized minimalist 3/4 white tile and ceramic tile vinyl floor, yellow floor, double-sink, vaulted ceiling and wallpaper bathroom design in Indianapolis with beaded inset cabinets, gray cabinets, gray walls, a console sink, marble countertops, white countertops and a built-in vanity
Example of a mid-sized minimalist 3/4 white tile and ceramic tile vinyl floor, yellow floor, double-sink, vaulted ceiling and wallpaper bathroom design in Indianapolis with beaded inset cabinets, gray cabinets, gray walls, a console sink, marble countertops, white countertops and a built-in vanity
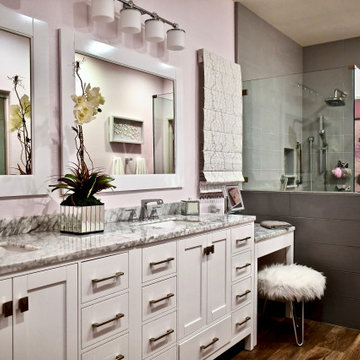
Feminine bathroom makeover for a client with Special Accessible needs. The shower features easy access and non-slip flooring throughout. Hand bars for safety.
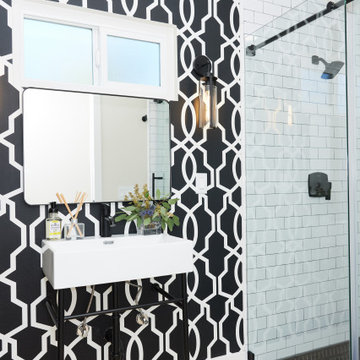
Mid-sized transitional 3/4 white tile and subway tile vinyl floor, brown floor, single-sink, vaulted ceiling and wallpaper walk-in shower photo in Orange County with open cabinets, black cabinets, a one-piece toilet, white walls, a wall-mount sink, a hinged shower door and a freestanding vanity

Inspiration for a large coastal ceramic tile vinyl floor, brown floor, single-sink and wallpaper bathroom remodel in Orange County with blue cabinets, blue walls, white countertops and a freestanding vanity
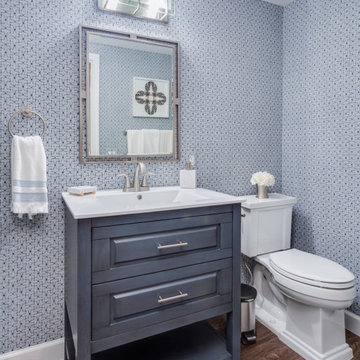
Example of a large beach style multicolored tile vinyl floor, brown floor, single-sink and wallpaper bathroom design in Orange County with blue cabinets, blue walls, a drop-in sink, white countertops and a freestanding vanity

Builder: Michels Homes
Architecture: Alexander Design Group
Photography: Scott Amundson Photography
Powder room - small farmhouse black tile vinyl floor, multicolored floor and wallpaper powder room idea in Minneapolis with recessed-panel cabinets, medium tone wood cabinets, a one-piece toilet, an undermount sink, granite countertops, black countertops and a built-in vanity
Powder room - small farmhouse black tile vinyl floor, multicolored floor and wallpaper powder room idea in Minneapolis with recessed-panel cabinets, medium tone wood cabinets, a one-piece toilet, an undermount sink, granite countertops, black countertops and a built-in vanity
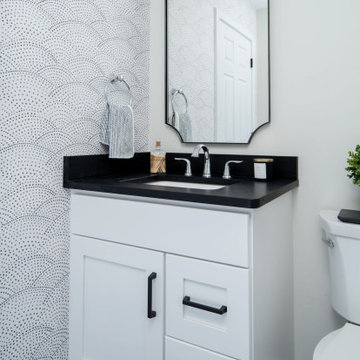
Powder room - mid-sized modern black and white tile and mosaic tile vinyl floor, gray floor and wallpaper powder room idea in Philadelphia with shaker cabinets, black cabinets, a two-piece toilet, white walls, an undermount sink, quartz countertops, turquoise countertops and a built-in vanity

Luxury Kitchen, Living Room, Powder Room and Staircase remodel in Chicago's South Loop neighborhood.
Inspiration for a small contemporary vinyl floor, brown floor and wallpaper powder room remodel in San Francisco with a one-piece toilet, white walls, an undermount sink, marble countertops, multicolored countertops and a floating vanity
Inspiration for a small contemporary vinyl floor, brown floor and wallpaper powder room remodel in San Francisco with a one-piece toilet, white walls, an undermount sink, marble countertops, multicolored countertops and a floating vanity

Mid-sized farmhouse kids' white tile and subway tile vinyl floor, brown floor, single-sink and wallpaper doorless shower photo in San Diego with furniture-like cabinets, blue cabinets, a two-piece toilet, white walls, a vessel sink, quartz countertops, a hinged shower door, gray countertops and a freestanding vanity
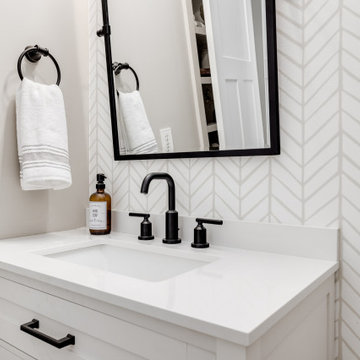
Once their basement remodel was finished they decided that wasn't stressful enough... they needed to tackle every square inch on the main floor. I joke, but this is not for the faint of heart. Being without a kitchen is a major inconvenience, especially with children.
The transformation is a completely different house. The new floors lighten and the kitchen layout is so much more function and spacious. The addition in built-ins with a coffee bar in the kitchen makes the space seem very high end.
The removal of the closet in the back entry and conversion into a built-in locker unit is one of our favorite and most widely done spaces, and for good reason.
The cute little powder is completely updated and is perfect for guests and the daily use of homeowners.
The homeowners did some work themselves, some with their subcontractors, and the rest with our general contractor, Tschida Construction.
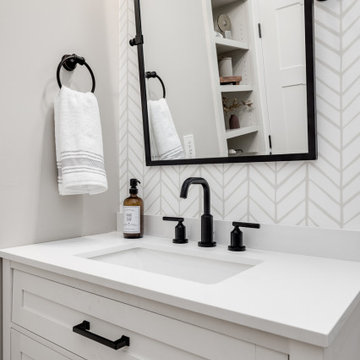
Once their basement remodel was finished they decided that wasn't stressful enough... they needed to tackle every square inch on the main floor. I joke, but this is not for the faint of heart. Being without a kitchen is a major inconvenience, especially with children.
The transformation is a completely different house. The new floors lighten and the kitchen layout is so much more function and spacious. The addition in built-ins with a coffee bar in the kitchen makes the space seem very high end.
The removal of the closet in the back entry and conversion into a built-in locker unit is one of our favorite and most widely done spaces, and for good reason.
The cute little powder is completely updated and is perfect for guests and the daily use of homeowners.
The homeowners did some work themselves, some with their subcontractors, and the rest with our general contractor, Tschida Construction.
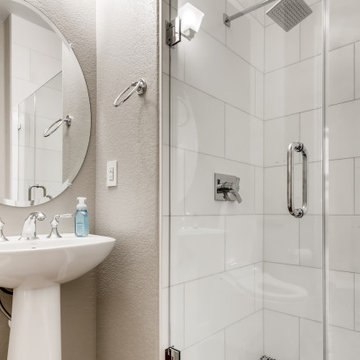
This beautiful bathrooms walls are gray with large white trim. The sink is a white pedestal sink with a stainless steel faucet. Above the sink is a large oval shaped mirror. The alcove shower has a glass hinged door, Stainless steel shower head and knob and a white tile backsplash in a brick laid style.
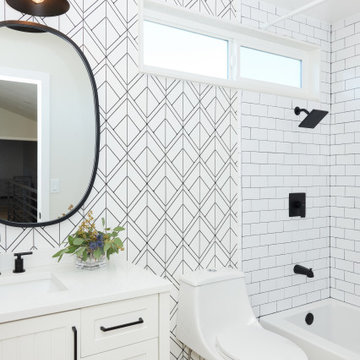
Example of a mid-sized transitional 3/4 white tile and subway tile vinyl floor, brown floor, single-sink, vaulted ceiling and wallpaper bathroom design in Orange County with furniture-like cabinets, white cabinets, a one-piece toilet, white walls, a drop-in sink, quartz countertops, white countertops and a built-in vanity
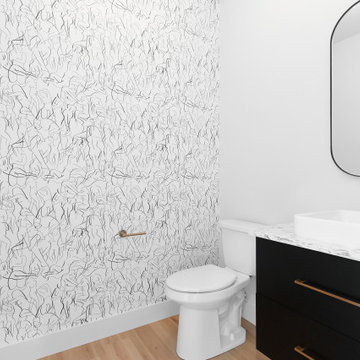
Example of a mid-sized minimalist 3/4 vinyl floor, brown floor, single-sink and wallpaper bathroom design in Other with flat-panel cabinets, black cabinets, a two-piece toilet, white walls, a vessel sink, quartz countertops, white countertops and a floating vanity
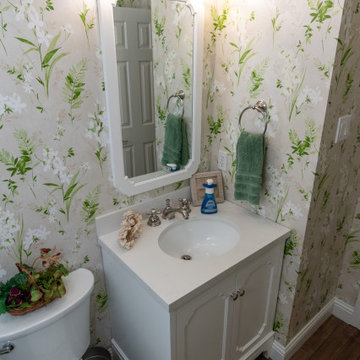
The wallpaper is a bit much in my opinion.
Example of a mid-sized classic white tile and ceramic tile vinyl floor, brown floor, double-sink and wallpaper bathroom design in Houston with raised-panel cabinets, white cabinets, a two-piece toilet, beige walls, an undermount sink, quartz countertops, a hinged shower door, multicolored countertops and a freestanding vanity
Example of a mid-sized classic white tile and ceramic tile vinyl floor, brown floor, double-sink and wallpaper bathroom design in Houston with raised-panel cabinets, white cabinets, a two-piece toilet, beige walls, an undermount sink, quartz countertops, a hinged shower door, multicolored countertops and a freestanding vanity
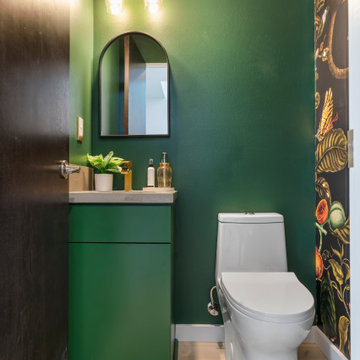
Clean and bright for a space where you can clear your mind and relax. Unique knots bring life and intrigue to this tranquil maple design. With the Modin Collection, we have raised the bar on luxury vinyl plank. The result is a new standard in resilient flooring. Modin offers true embossed in register texture, a low sheen level, a rigid SPC core, an industry-leading wear layer, and so much more.
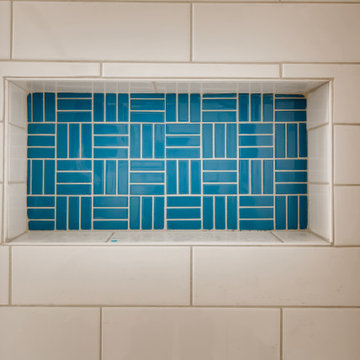
The shower backsplash is a ceramic white laid in a brick style. The shower niche is a ceramic ocean glossy blue laid in a lattice weave mosaic style. The shower head and knob are a metallic black and the shower pan is a white fiber glass.
Bath Ideas
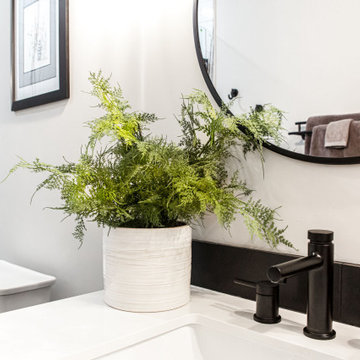
Example of a large eclectic vinyl floor, gray floor and wallpaper bathroom design in Atlanta with gray walls
1







