Laundry Bath Ideas
Refine by:
Budget
Sort by:Popular Today
1 - 20 of 179 photos
Item 1 of 3

Inspiration for a mid-sized cottage vinyl floor, gray floor, single-sink and wainscoting bathroom remodel in Portland with shaker cabinets, white cabinets, a bidet, blue walls, an undermount sink, granite countertops, white countertops and a built-in vanity
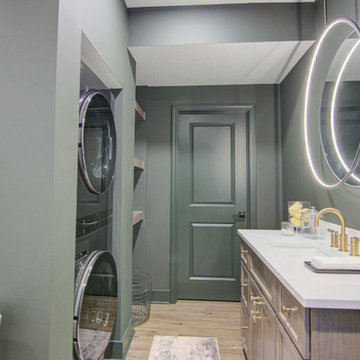
Our clients wanted a speakeasy vibe for their basement as they love to entertain. We achieved this look/feel with the dark moody paint color matched with the brick accent tile and beams. The clients have a big family, love to host and also have friends and family from out of town! The guest bedroom and bathroom was also a must for this space - they wanted their family and friends to have a beautiful and comforting stay with everything they would need! With the bathroom we did the shower with beautiful white subway tile. The fun LED mirror makes a statement with the custom vanity and fixtures that give it a pop. We installed the laundry machine and dryer in this space as well with some floating shelves. There is a booth seating and lounge area plus the seating at the bar area that gives this basement plenty of space to gather, eat, play games or cozy up! The home bar is great for any gathering and the added bedroom and bathroom make this the basement the perfect space!
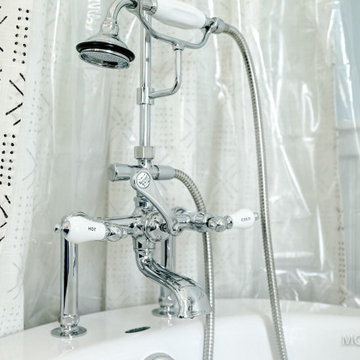
Example of a mid-sized cottage vinyl floor, gray floor, single-sink and wainscoting bathroom design in Portland with shaker cabinets, blue cabinets, a bidet, blue walls, an undermount sink, granite countertops, black countertops and a built-in vanity
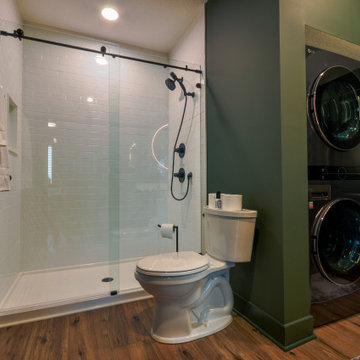
Our clients wanted a speakeasy vibe for their basement as they love to entertain. We achieved this look/feel with the dark moody paint color matched with the brick accent tile and beams. The clients have a big family, love to host and also have friends and family from out of town! The guest bedroom and bathroom was also a must for this space - they wanted their family and friends to have a beautiful and comforting stay with everything they would need! With the bathroom we did the shower with beautiful white subway tile. The fun LED mirror makes a statement with the custom vanity and fixtures that give it a pop. We installed the laundry machine and dryer in this space as well with some floating shelves. There is a booth seating and lounge area plus the seating at the bar area that gives this basement plenty of space to gather, eat, play games or cozy up! The home bar is great for any gathering and the added bedroom and bathroom make this the basement the perfect space!
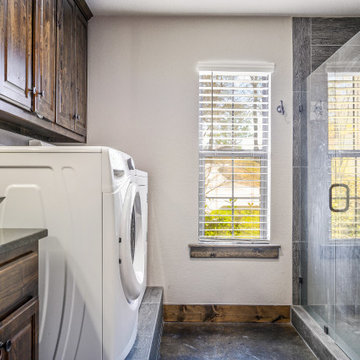
Master Bathroom of the Touchstone Cottage featuring Whirlpool® Laundry Appliances. View plan THD-8786: https://www.thehousedesigners.com/plan/the-touchstone-2-8786/
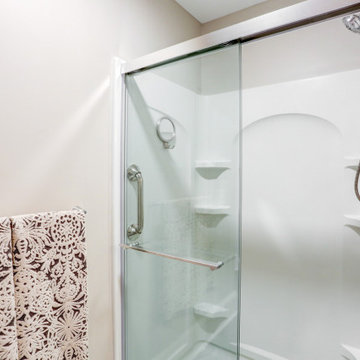
Shower with sliding glass doors
Example of a large transitional master vinyl floor, black floor and single-sink bathroom design in Other with shaker cabinets, white cabinets, a two-piece toilet, gray walls, an integrated sink, marble countertops, gray countertops and a built-in vanity
Example of a large transitional master vinyl floor, black floor and single-sink bathroom design in Other with shaker cabinets, white cabinets, a two-piece toilet, gray walls, an integrated sink, marble countertops, gray countertops and a built-in vanity
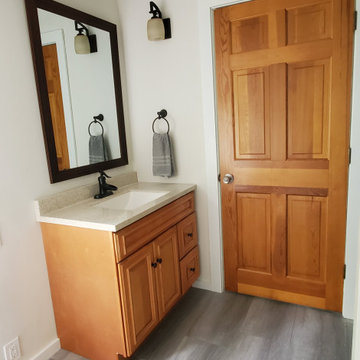
Mid-sized transitional vinyl floor, gray floor and single-sink bathroom/laundry room photo in New York with raised-panel cabinets, medium tone wood cabinets, an undermount sink, solid surface countertops, beige countertops and a freestanding vanity
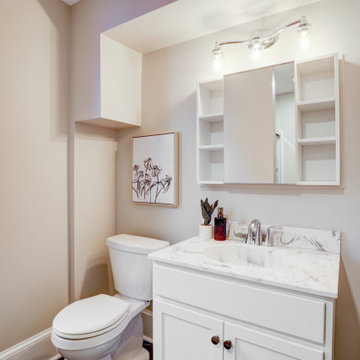
Bathroom with white cabinets, marble countertops, and wall mount mirror with side shelves.
Example of a large transitional master vinyl floor, black floor and single-sink bathroom design in Other with shaker cabinets, white cabinets, a two-piece toilet, gray walls, an integrated sink, marble countertops, gray countertops and a built-in vanity
Example of a large transitional master vinyl floor, black floor and single-sink bathroom design in Other with shaker cabinets, white cabinets, a two-piece toilet, gray walls, an integrated sink, marble countertops, gray countertops and a built-in vanity
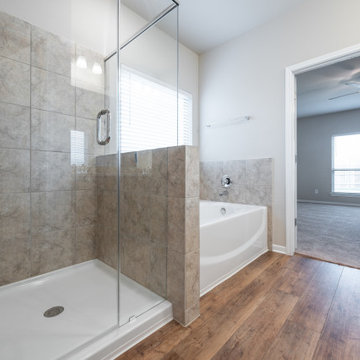
Large arts and crafts master beige tile and ceramic tile vinyl floor, brown floor and double-sink bathroom photo in Austin with recessed-panel cabinets, medium tone wood cabinets, a one-piece toilet, beige walls, an undermount sink, granite countertops, a hinged shower door, brown countertops and a built-in vanity
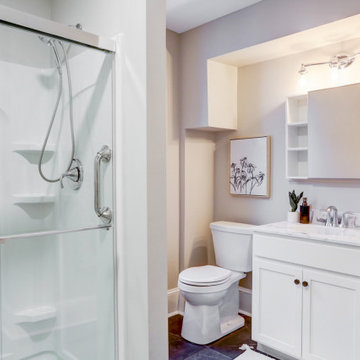
Bathroom with glass shower, white cabinets, marble countertops, and wall mount mirror with side shelves.
Bathroom - large transitional master vinyl floor, black floor and single-sink bathroom idea in Other with shaker cabinets, white cabinets, a two-piece toilet, gray walls, an integrated sink, marble countertops, gray countertops and a built-in vanity
Bathroom - large transitional master vinyl floor, black floor and single-sink bathroom idea in Other with shaker cabinets, white cabinets, a two-piece toilet, gray walls, an integrated sink, marble countertops, gray countertops and a built-in vanity
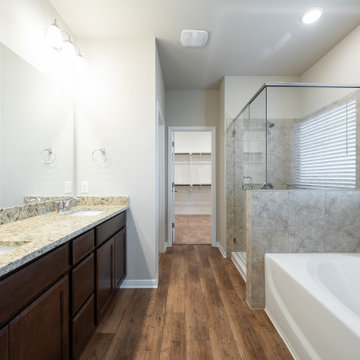
Example of a large arts and crafts master beige tile and ceramic tile vinyl floor, brown floor and double-sink bathroom design in Austin with recessed-panel cabinets, medium tone wood cabinets, a one-piece toilet, beige walls, an undermount sink, granite countertops, a hinged shower door, brown countertops and a built-in vanity
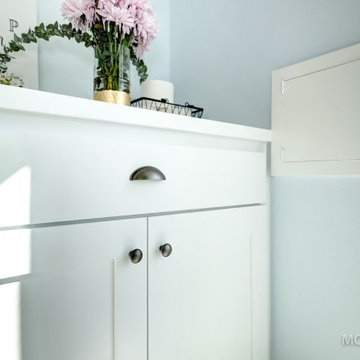
Inspiration for a mid-sized cottage vinyl floor, gray floor, single-sink and wainscoting bathroom remodel in Portland with shaker cabinets, white cabinets, a bidet, blue walls, an undermount sink, granite countertops, white countertops and a built-in vanity
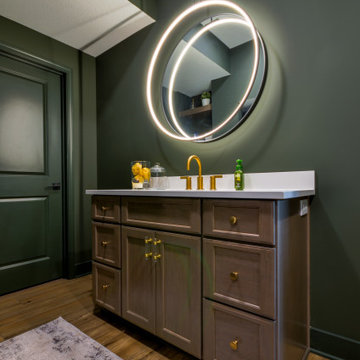
Our clients wanted a speakeasy vibe for their basement as they love to entertain. We achieved this look/feel with the dark moody paint color matched with the brick accent tile and beams. The clients have a big family, love to host and also have friends and family from out of town! The guest bedroom and bathroom was also a must for this space - they wanted their family and friends to have a beautiful and comforting stay with everything they would need! With the bathroom we did the shower with beautiful white subway tile. The fun LED mirror makes a statement with the custom vanity and fixtures that give it a pop. We installed the laundry machine and dryer in this space as well with some floating shelves. There is a booth seating and lounge area plus the seating at the bar area that gives this basement plenty of space to gather, eat, play games or cozy up! The home bar is great for any gathering and the added bedroom and bathroom make this the basement the perfect space!

This bathroom does double duty as the laundry center of the home.
Mid-sized trendy 3/4 vinyl floor, multicolored floor and single-sink bathroom photo in Other with flat-panel cabinets, light wood cabinets, a two-piece toilet, white walls, a drop-in sink, laminate countertops, gray countertops and a built-in vanity
Mid-sized trendy 3/4 vinyl floor, multicolored floor and single-sink bathroom photo in Other with flat-panel cabinets, light wood cabinets, a two-piece toilet, white walls, a drop-in sink, laminate countertops, gray countertops and a built-in vanity
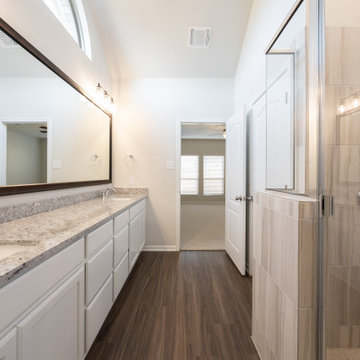
Inspiration for a large craftsman master gray tile and ceramic tile vinyl floor, brown floor and double-sink bathroom remodel in Austin with recessed-panel cabinets, white cabinets, a one-piece toilet, gray walls, an undermount sink, granite countertops, a hinged shower door, gray countertops and a built-in vanity
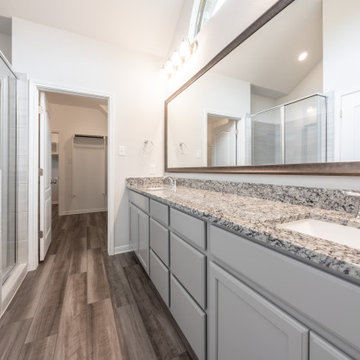
Inspiration for a large craftsman master gray tile and ceramic tile vinyl floor, gray floor and double-sink bathroom remodel in Austin with shaker cabinets, gray cabinets, a one-piece toilet, gray walls, an undermount sink, granite countertops, a hinged shower door, gray countertops and a built-in vanity

Inspiration for a large craftsman master gray tile and ceramic tile vinyl floor, gray floor and double-sink bathroom remodel in Austin with shaker cabinets, gray cabinets, a one-piece toilet, gray walls, an undermount sink, granite countertops, a hinged shower door, gray countertops and a built-in vanity
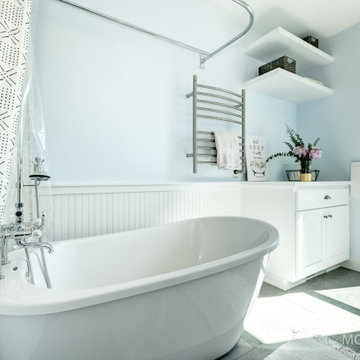
Mid-sized country vinyl floor, gray floor, single-sink and wainscoting bathroom photo in Portland with shaker cabinets, white cabinets, a bidet, blue walls, an undermount sink, granite countertops, white countertops and a built-in vanity
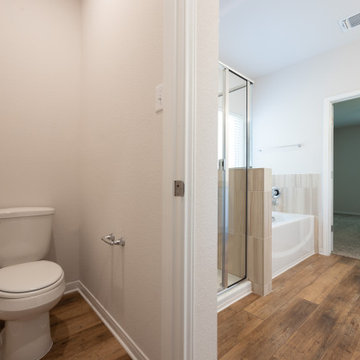
Example of a large farmhouse master beige tile and ceramic tile vinyl floor, brown floor and double-sink bathroom design in Austin with recessed-panel cabinets, white cabinets, a one-piece toilet, beige walls, an undermount sink, granite countertops, a hinged shower door, beige countertops and a built-in vanity
Laundry Bath Ideas
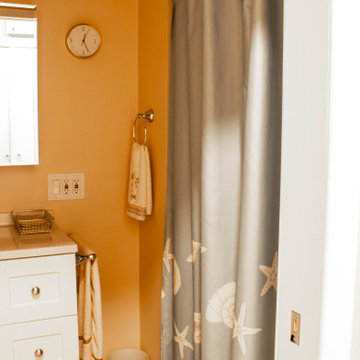
Small transitional 3/4 vinyl floor, brown floor and single-sink bathroom photo in Other with shaker cabinets, white cabinets, a two-piece toilet, beige walls, an undermount sink, marble countertops, white countertops and a freestanding vanity
1







