Bath Ideas
Refine by:
Budget
Sort by:Popular Today
121 - 140 of 18,823 photos
Item 1 of 3
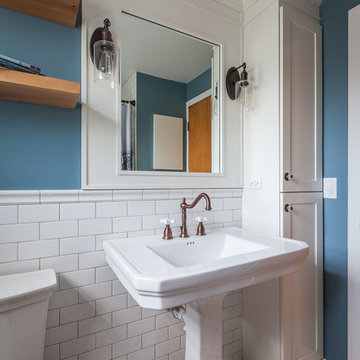
Inspiration for a mid-sized shabby-chic style kids' white tile and subway tile ceramic tile and white floor bathroom remodel in Chicago with shaker cabinets, white cabinets, a two-piece toilet, blue walls and a pedestal sink

Candy
Example of a small minimalist 3/4 beige tile and porcelain tile ceramic tile and beige floor bathroom design in Los Angeles with furniture-like cabinets, brown cabinets, a one-piece toilet, white walls, a trough sink, quartz countertops and multicolored countertops
Example of a small minimalist 3/4 beige tile and porcelain tile ceramic tile and beige floor bathroom design in Los Angeles with furniture-like cabinets, brown cabinets, a one-piece toilet, white walls, a trough sink, quartz countertops and multicolored countertops
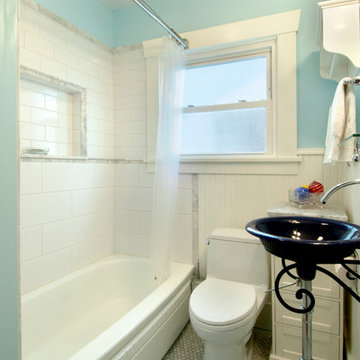
Build: Jackson Design Build. Photography: Gregg Krogstad
Example of a small classic 3/4 orange tile porcelain tile alcove bathtub design in Seattle with shaker cabinets, light wood cabinets and quartz countertops
Example of a small classic 3/4 orange tile porcelain tile alcove bathtub design in Seattle with shaker cabinets, light wood cabinets and quartz countertops
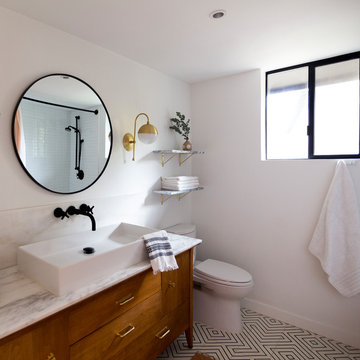
For the children's bathroom a cement tile (clearly tile) was used on the floor. A vessel sink was mounted on a marble countertop for a warm and simple look. Sconces by Cedar and Moss. Interior design by Amy Terranova.
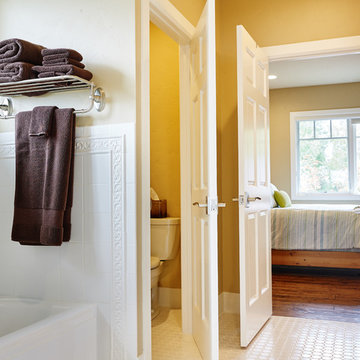
Original jack and jill guest bathroom adjoins the two guest bedrooms. Vanity is an old french provincial chest converted. White hex tile for the floor with white tile tub surround. Enclosed water closet. Shower stall built in. All original to the home. Cooper Photography
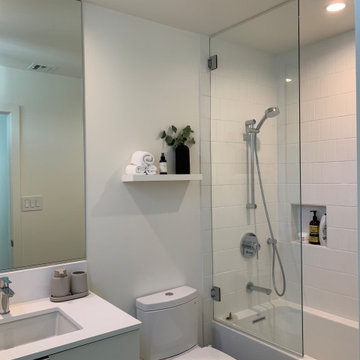
Inspiration for a small modern 3/4 white tile and ceramic tile porcelain tile, gray floor and single-sink bathroom remodel in Los Angeles with flat-panel cabinets, white cabinets, a two-piece toilet, white walls, an undermount sink, quartz countertops, a hinged shower door, white countertops and a floating vanity

This project involved 2 bathrooms, one in front of the other. Both needed facelifts and more space. We ended up moving the wall to the right out to give the space (see the before photos!) This is the kids' bathroom, so we amped up the graphics and fun with a bold, but classic, floor tile; a blue vanity; mixed finishes; matte black plumbing fixtures; and pops of red and yellow.
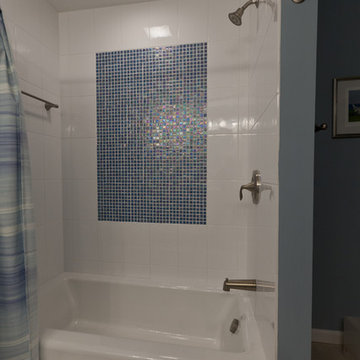
A calming blue color palette is the central focus of this hall bathroom remodel. The simple details add just the right amount of casual, beachy interest to the room: beadboard cabinetry, plantation shutters, the blue mosaic and the bits of mother of pearl found in the recycled glass countertops. It all comes together to invite you to sail away from the worries of the day, to relax and rejuvenate.
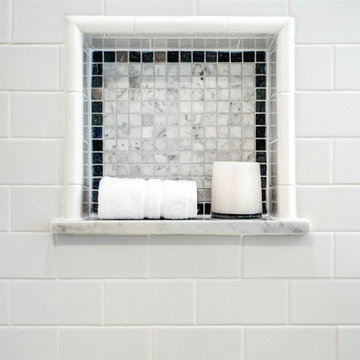
Andrew Ball Photography
Small elegant master white tile and ceramic tile mosaic tile floor bathroom photo in New York with flat-panel cabinets, white cabinets, a two-piece toilet, blue walls, an undermount sink and marble countertops
Small elegant master white tile and ceramic tile mosaic tile floor bathroom photo in New York with flat-panel cabinets, white cabinets, a two-piece toilet, blue walls, an undermount sink and marble countertops
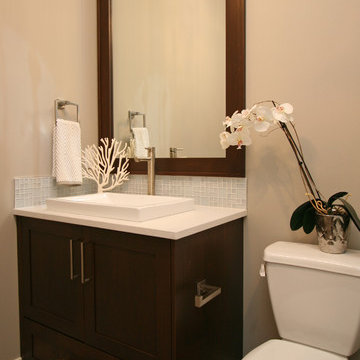
Example of a small trendy 3/4 gray tile and porcelain tile porcelain tile alcove bathtub design in Seattle with shaker cabinets, dark wood cabinets, a two-piece toilet, gray walls, a vessel sink and quartz countertops

We ? bathroom renovations! This initially drab space was so poorly laid-out that it fit only a tiny vanity for a family of four!
Working in the existing footprint, and in a matter of a few weeks, we were able to design and renovate this space to accommodate a double vanity (SO important when it is the only bathroom in the house!). In addition, we snuck in a private toilet room for added functionality. Now this bath is a stunning workhorse!
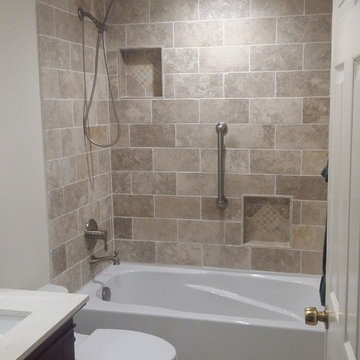
Bathroom Remodeling contractor San Jose
Bathroom - small mediterranean 3/4 beige tile and ceramic tile ceramic tile and beige floor bathroom idea in San Francisco with medium tone wood cabinets, white walls, quartzite countertops, recessed-panel cabinets, a two-piece toilet and an undermount sink
Bathroom - small mediterranean 3/4 beige tile and ceramic tile ceramic tile and beige floor bathroom idea in San Francisco with medium tone wood cabinets, white walls, quartzite countertops, recessed-panel cabinets, a two-piece toilet and an undermount sink
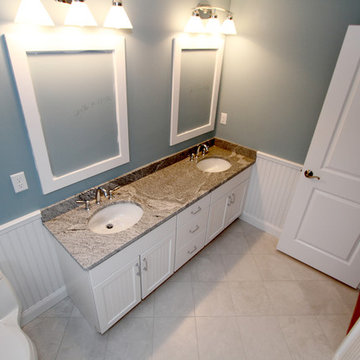
2nd floor Guest Bathroom
Bathroom - mid-sized traditional kids' beige tile and ceramic tile ceramic tile bathroom idea in Boston with an undermount sink, beaded inset cabinets, white cabinets, granite countertops and a one-piece toilet
Bathroom - mid-sized traditional kids' beige tile and ceramic tile ceramic tile bathroom idea in Boston with an undermount sink, beaded inset cabinets, white cabinets, granite countertops and a one-piece toilet
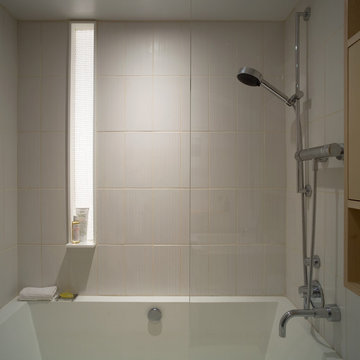
Sean Hemmerle
Inspiration for a small contemporary gray tile and porcelain tile bathroom remodel in New York with gray walls and a hinged shower door
Inspiration for a small contemporary gray tile and porcelain tile bathroom remodel in New York with gray walls and a hinged shower door
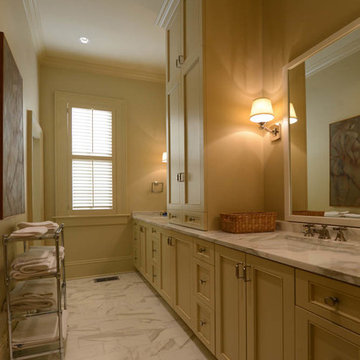
Large transitional master gray tile, white tile and stone tile marble floor bathroom photo in New Orleans with an undermount sink, marble countertops, shaker cabinets, beige cabinets and beige walls
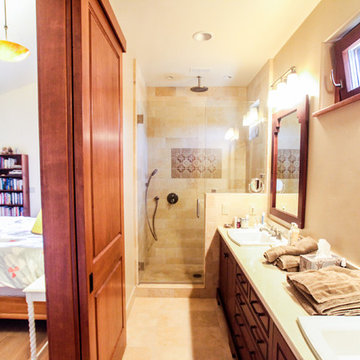
Kassidy Love Photography | www.Kassidylove.com
Example of a mid-sized tuscan master beige tile and stone tile travertine floor and beige floor bathroom design in San Francisco with shaker cabinets, medium tone wood cabinets, a two-piece toilet, beige walls, an undermount sink and granite countertops
Example of a mid-sized tuscan master beige tile and stone tile travertine floor and beige floor bathroom design in San Francisco with shaker cabinets, medium tone wood cabinets, a two-piece toilet, beige walls, an undermount sink and granite countertops
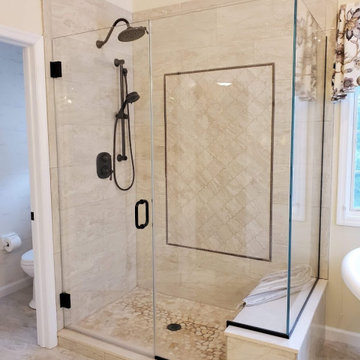
This elegant French Country Masterbath project was designed and created for a client from 6 years ago. 6 years ago, Karen & Dan used us solely for window treatments. This time is was to refresh and redo 4 bathrooms in their home on as reasonably priced a budget as possible. Why? They know they are likely moving in 3-5 years, but want to sell at a great price.
Every bathroom was redesigned with careful focus on style and budget. The Masterbath was a completely gut, but reasonably priced cabinets, tub and tile were used throughout. All other bathrooms just had certain aspects changed with the most costly reno areas staying untouched.
You’d be pleasantly surprised by how reasonable the budget was for everything…give us a call to find out!
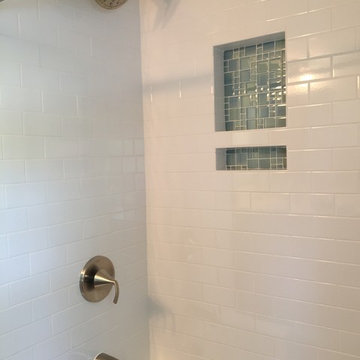
12x20 wall niche with Aqua Modular mosaic and US Ceramics 3x6 subway tile in ice white glossy.
Tub is a white Aker tub with Geberit brushed nickel shower head, diverter and tub facuet
Nancy Benson
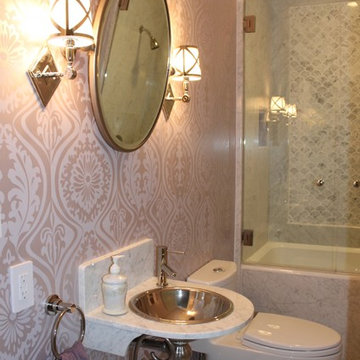
The subtle shades of white and gray of the Carrera marble is complimented by the muted purple wallpaper. The chrome in the wall sconces and plumbing fixtures add a touch of sparkle. A classic and timeless design was achieved by using Carrera marble in the different tile shapes, and on the other surfaces, i.e. the sink, tub skirt and baseboards, thus diminishing the length of the room and creating a cohesive and inviting bathroom. The home owner was very happy with the completed project, and proud to share it with her guests.
Mary Broerman, CCIDC
Bath Ideas

This elegant French Country Masterbath project was designed and created for a client from 6 years ago. 6 years ago, Karen & Dan used us solely for window treatments. This time is was to refresh and redo 4 bathrooms in their home on as reasonably priced a budget as possible. Why? They know they are likely moving in 3-5 years, but want to sell at a great price.
Every bathroom was redesigned with careful focus on style and budget. The Masterbath was a completely gut, but reasonably priced cabinets, tub and tile were used throughout. All other bathrooms just had certain aspects changed with the most costly reno areas staying untouched.
You’d be pleasantly surprised by how reasonable the budget was for everything…give us a call to find out!
7







