Bath Ideas
Refine by:
Budget
Sort by:Popular Today
61 - 80 of 18,823 photos
Item 1 of 3
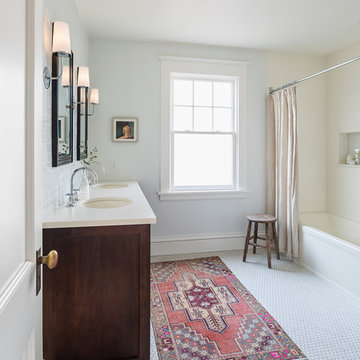
Andrea Rugg Photography
Example of a mid-sized classic master blue tile and ceramic tile porcelain tile and white floor bathroom design in Minneapolis with shaker cabinets, dark wood cabinets, a two-piece toilet, blue walls, an undermount sink, solid surface countertops and white countertops
Example of a mid-sized classic master blue tile and ceramic tile porcelain tile and white floor bathroom design in Minneapolis with shaker cabinets, dark wood cabinets, a two-piece toilet, blue walls, an undermount sink, solid surface countertops and white countertops

Inspiration for a small modern white tile single-sink and exposed beam bathroom remodel in Chicago with flat-panel cabinets, light wood cabinets, a one-piece toilet, white walls, an undermount sink, quartzite countertops, white countertops, a niche and a built-in vanity

This project involved 2 bathrooms, one in front of the other. Both needed facelifts and more space. We ended up moving the wall to the right out to give the space (see the before photos!) This is the kids' bathroom, so we amped up the graphics and fun with a bold, but classic, floor tile; a blue vanity; mixed finishes; matte black plumbing fixtures; and pops of red and yellow.

Chad Davies Photography
Bathroom - small transitional white tile and ceramic tile ceramic tile bathroom idea in Phoenix with shaker cabinets, white cabinets, white walls, an undermount sink and quartz countertops
Bathroom - small transitional white tile and ceramic tile ceramic tile bathroom idea in Phoenix with shaker cabinets, white cabinets, white walls, an undermount sink and quartz countertops

Designed by Banner Day Interiors, these minty green bathroom tiles in a subway pattern add just the right pop of color to this classic-inspired shower. Sample more handmade colors at fireclaytile.com/samples
TILE SHOWN
4x8 Tiles in Celadon

This Willow Glen Eichler had undergone an 80s renovation that sadly didn't take the midcentury modern architecture into consideration. We converted both bathrooms back to a midcentury modern style with an infusion of Japandi elements. We borrowed space from the master bedroom to make the master ensuite a luxurious curbless wet room with soaking tub and Japanese tiles.

Photo credit: Denise Retallack Photography
Inspiration for a mid-sized transitional subway tile and white tile mosaic tile floor bathroom remodel in Other with a pedestal sink, shaker cabinets, dark wood cabinets, marble countertops and blue walls
Inspiration for a mid-sized transitional subway tile and white tile mosaic tile floor bathroom remodel in Other with a pedestal sink, shaker cabinets, dark wood cabinets, marble countertops and blue walls

Inspiration for a small contemporary 3/4 white tile and porcelain tile porcelain tile and black floor bathroom remodel in Chicago with gray cabinets, a one-piece toilet, solid surface countertops, white countertops, an integrated sink and flat-panel cabinets
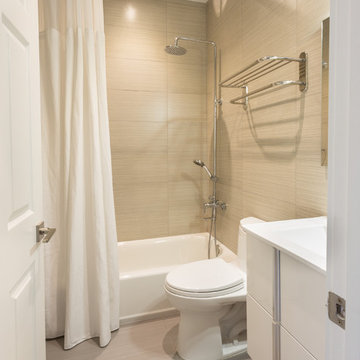
Example of a small trendy gray tile and porcelain tile porcelain tile bathroom design in Miami with an integrated sink, flat-panel cabinets, white cabinets, solid surface countertops, a one-piece toilet and beige walls

Relocating to Portland, Oregon from California, this young family immediately hired Amy to redesign their newly purchased home to better fit their needs. The project included updating the kitchen, hall bath, and adding an en suite to their master bedroom. Removing a wall between the kitchen and dining allowed for additional counter space and storage along with improved traffic flow and increased natural light to the heart of the home. This galley style kitchen is focused on efficiency and functionality through custom cabinets with a pantry boasting drawer storage topped with quartz slab for durability, pull-out storage accessories throughout, deep drawers, and a quartz topped coffee bar/ buffet facing the dining area. The master bath and hall bath were born out of a single bath and a closet. While modest in size, the bathrooms are filled with functionality and colorful design elements. Durable hex shaped porcelain tiles compliment the blue vanities topped with white quartz countertops. The shower and tub are both tiled in handmade ceramic tiles, bringing much needed texture and movement of light to the space. The hall bath is outfitted with a toe-kick pull-out step for the family’s youngest member!

Our clients wanted their hall bathroom to also serve as their little boys bathroom, so we went with a more masculine aesthetic with this bathroom remodel!
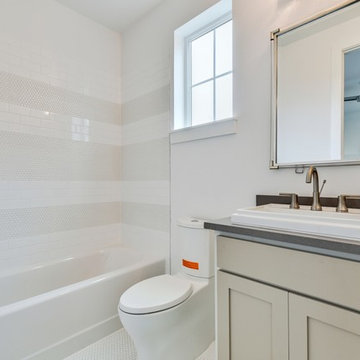
A spin on a modern farmhouse, this Additional Dwelling Unit features bright and airy materials to highlight the architecture in this new construction collaboration with RiverCity Homes and TwentySix Interiors. TwentySix designs throughout Austin and the surrounding areas, with a strong emphasis on livability and timeless interiors. For more about our firm, click here: https://www.twentysixinteriors.com/
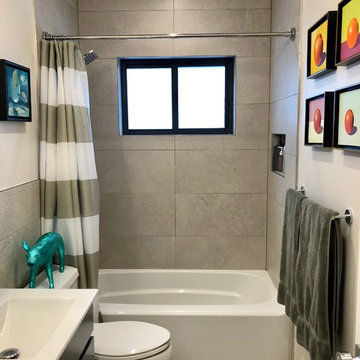
Kids bathroom.
Inspiration for a small transitional kids' gray tile and porcelain tile porcelain tile and gray floor bathroom remodel in Miami with flat-panel cabinets, gray cabinets, a one-piece toilet, white walls, an integrated sink, solid surface countertops and white countertops
Inspiration for a small transitional kids' gray tile and porcelain tile porcelain tile and gray floor bathroom remodel in Miami with flat-panel cabinets, gray cabinets, a one-piece toilet, white walls, an integrated sink, solid surface countertops and white countertops
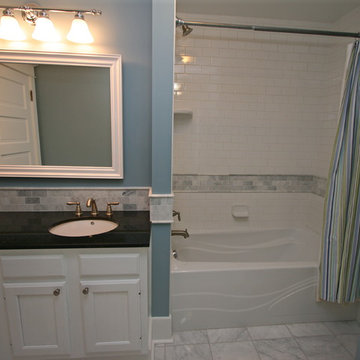
Example of a small classic kids' white tile and subway tile marble floor alcove bathtub design in Seattle with an undermount sink, raised-panel cabinets, white cabinets, granite countertops, a two-piece toilet and blue walls
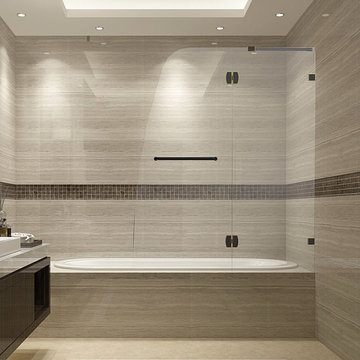
Replace your dated tub door or shower curtain with the beautiful Soleil completely frameless tub-height shower door. The Soleil constructed of 1/4 in. (6mm) clear or frosted tempered glass, stainless steel constructed hardware and is available in chrome, stainless steel or oil rubbed bronze finish hardware options. Its hinged door is designed for left or right hand installation. The ready-to-install Soleil tub door gives your bath a completely frameless custom-look at a fraction of the cost, and will fit the majority of existing shower alcoves or corner allotments in the bath. Transform your existing tub instantly with this simple, yet sleek completely frameless model. Bathtub not included.

Inspiration for a small transitional 3/4 white tile and subway tile porcelain tile, single-sink and multicolored floor bathroom remodel in Phoenix with shaker cabinets, blue cabinets, gray walls, an undermount sink, quartz countertops, white countertops and a built-in vanity

Inspiration for a small modern white tile single-sink and exposed beam bathroom remodel in Chicago with flat-panel cabinets, light wood cabinets, a one-piece toilet, white walls, an undermount sink, quartzite countertops, white countertops, a niche and a built-in vanity
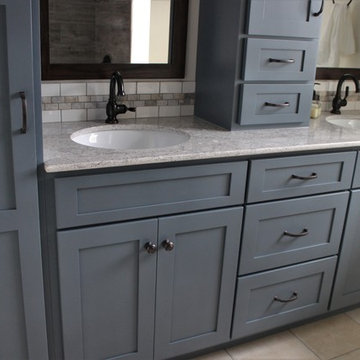
CDH Designs
15 East 4th St
Emporium, PA 15834
Alcove bathtub - small country beige tile and porcelain tile porcelain tile alcove bathtub idea in Philadelphia with shaker cabinets, gray cabinets, a two-piece toilet, beige walls, an undermount sink and quartz countertops
Alcove bathtub - small country beige tile and porcelain tile porcelain tile alcove bathtub idea in Philadelphia with shaker cabinets, gray cabinets, a two-piece toilet, beige walls, an undermount sink and quartz countertops
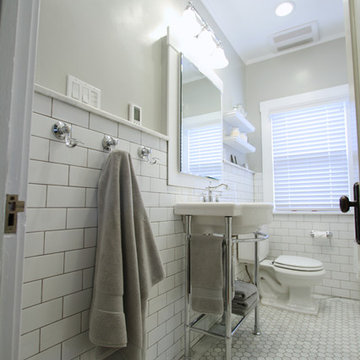
We replaced an old an tired bathroom in Platte Park with antique inspired finishes to liven it up. The shower is 3x6" subway tile with carrera sills in the niches. The top is adorned with an artful arch to reflect a similar one in the living room. The floor is heated carrera marble 2x2" mosaic with a 4" border. The wainscot is more subway with a carrera sill. The fixtures are all chrome, from the Delta Victorian collection.
Bath Ideas
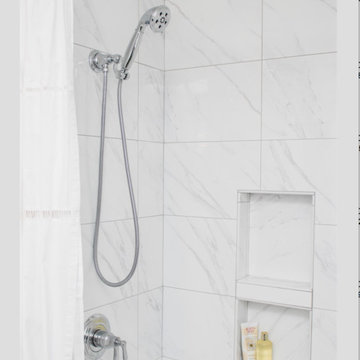
Bathroom - mid-sized traditional master white tile and marble tile marble floor and white floor bathroom idea in Providence with flat-panel cabinets, blue cabinets, a two-piece toilet, blue walls, an undermount sink and quartz countertops
4







